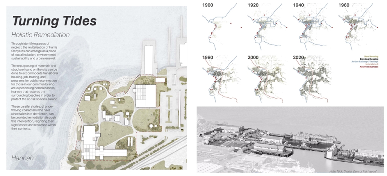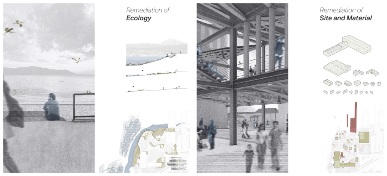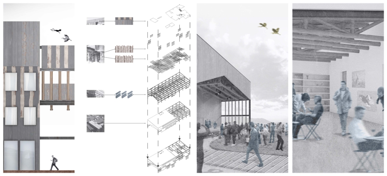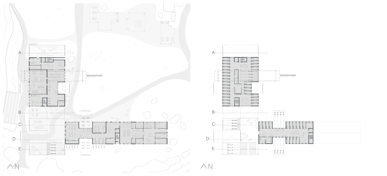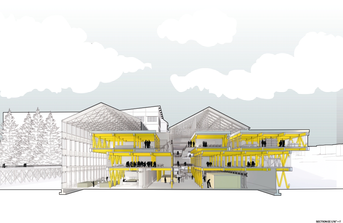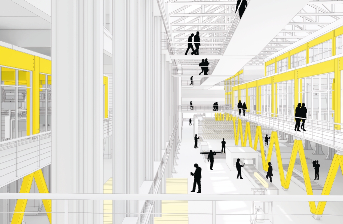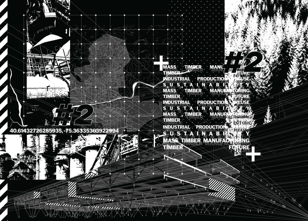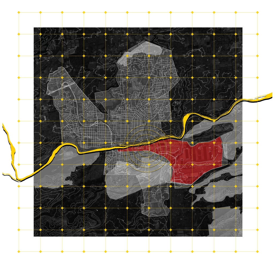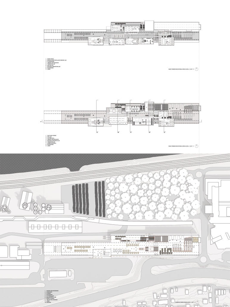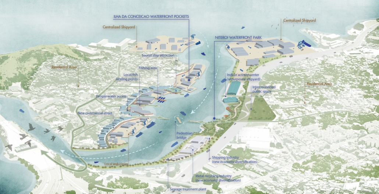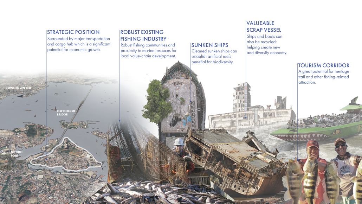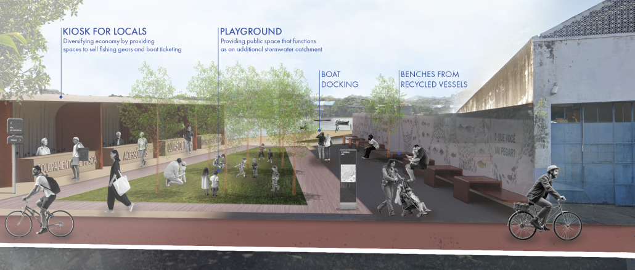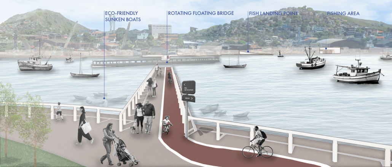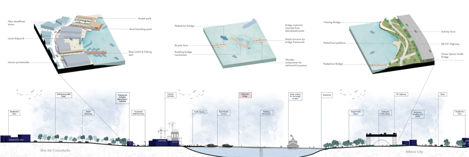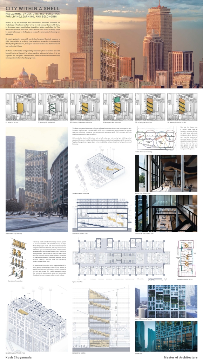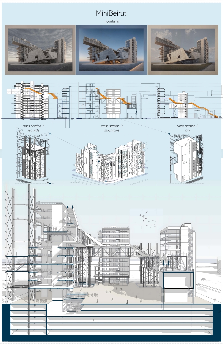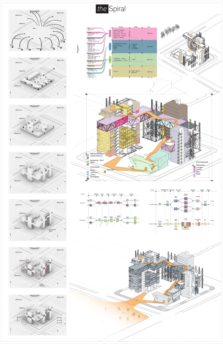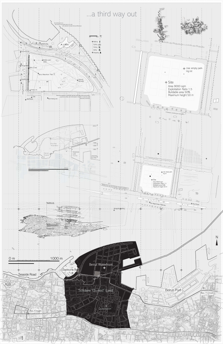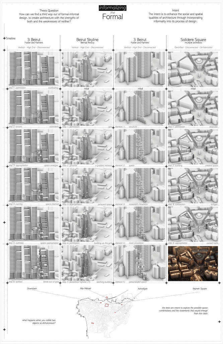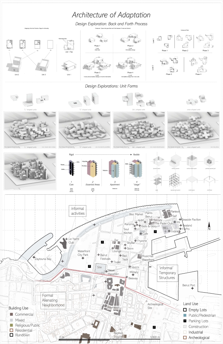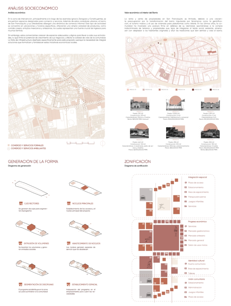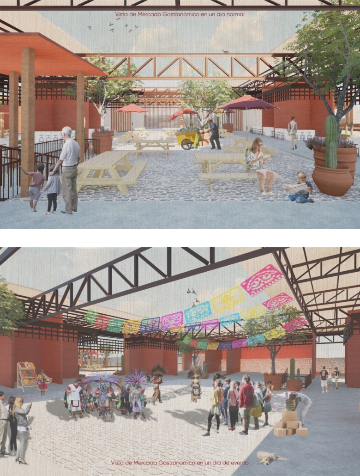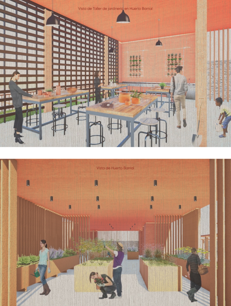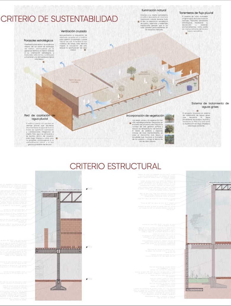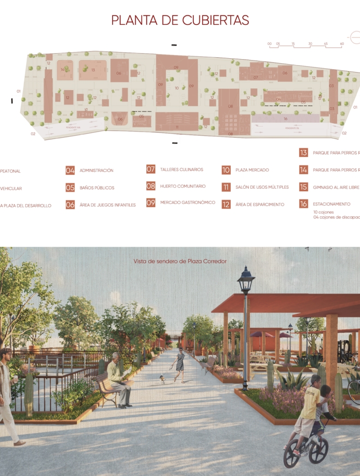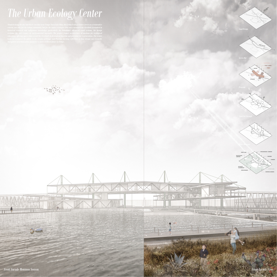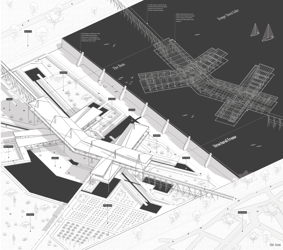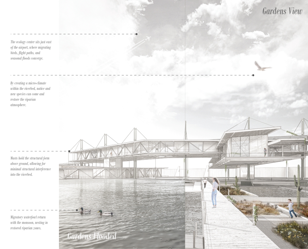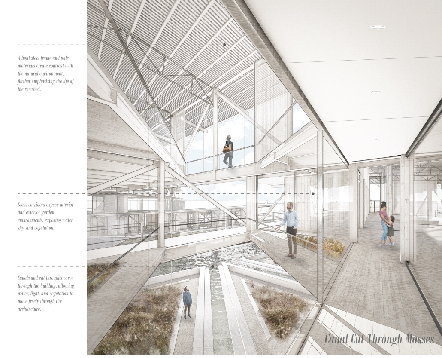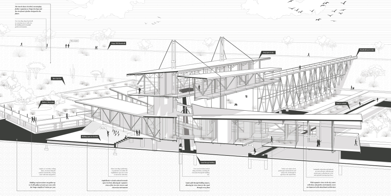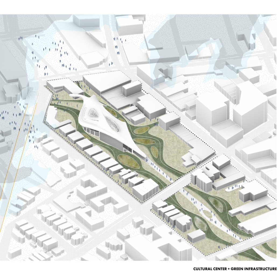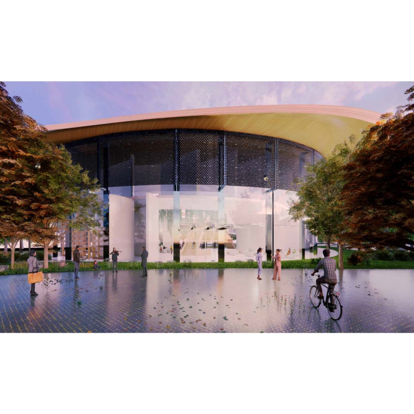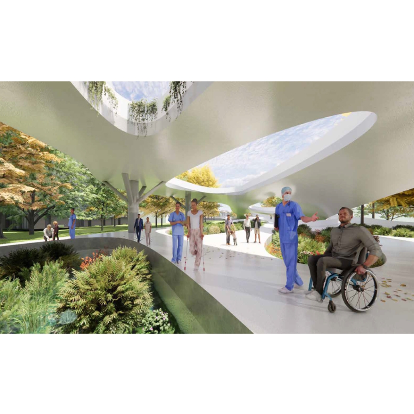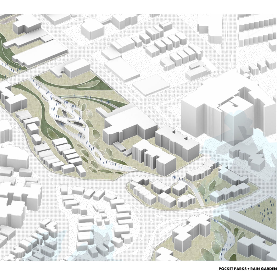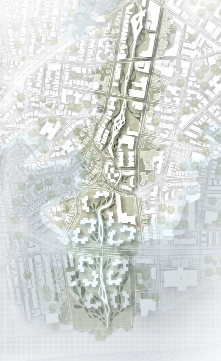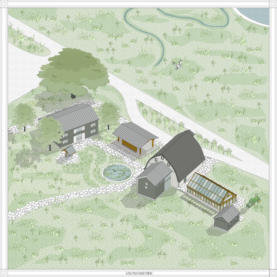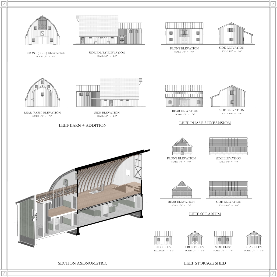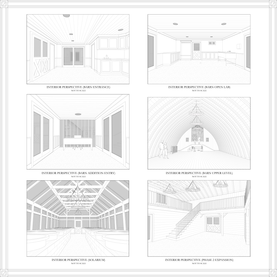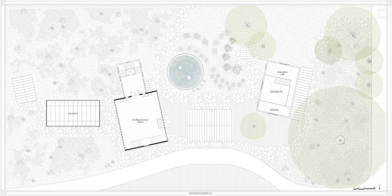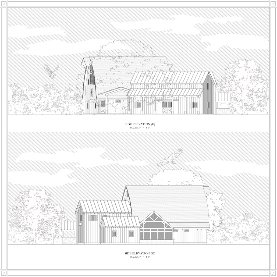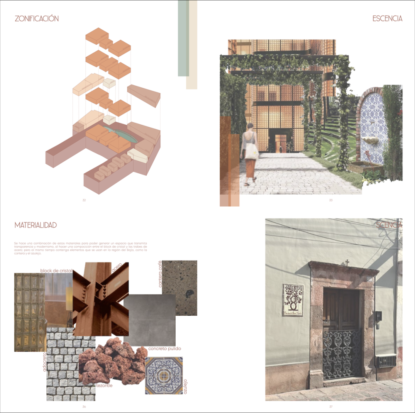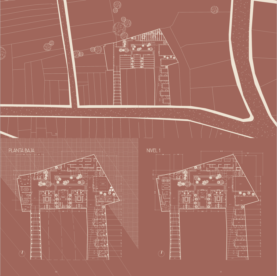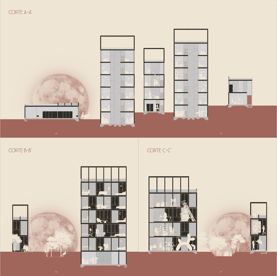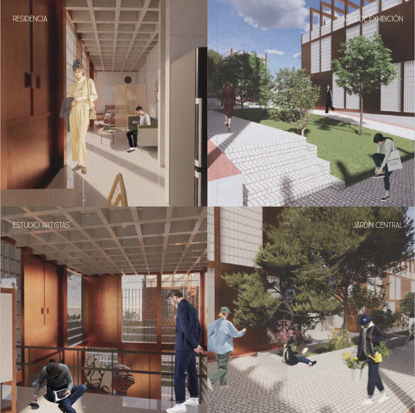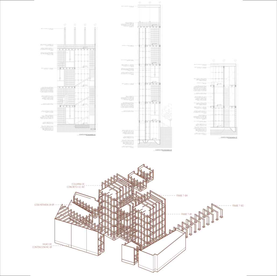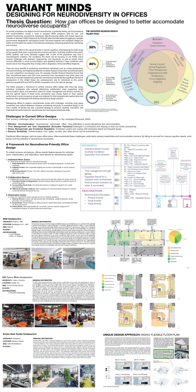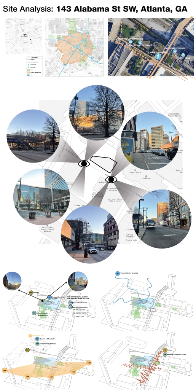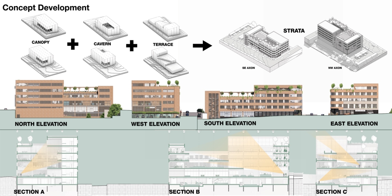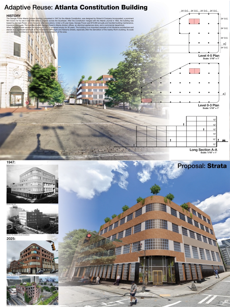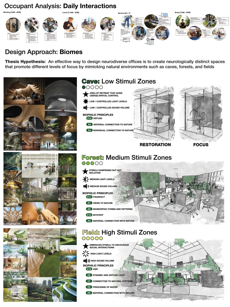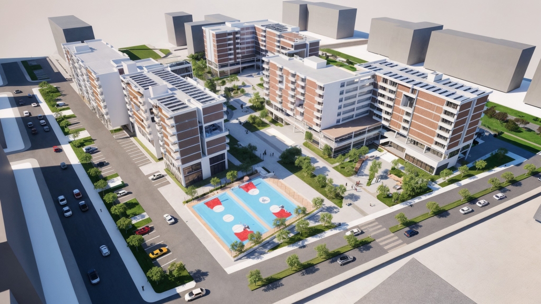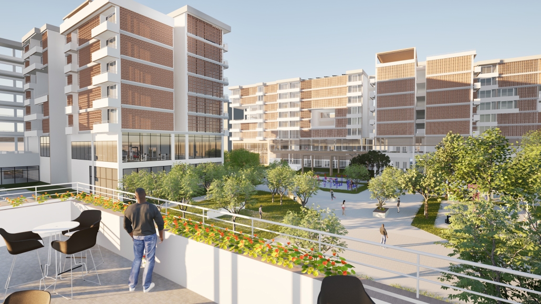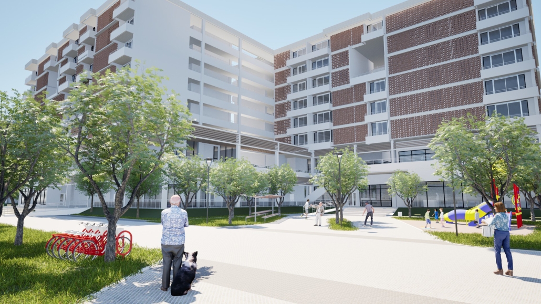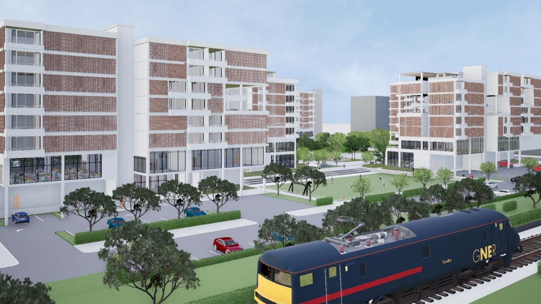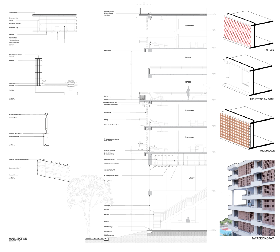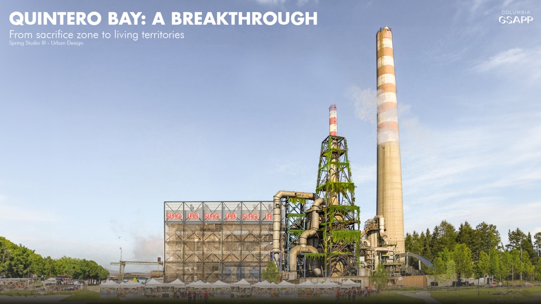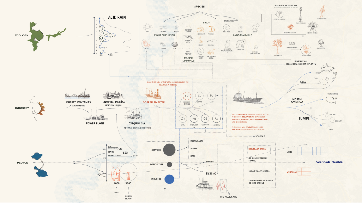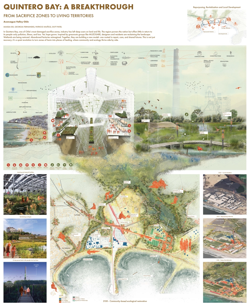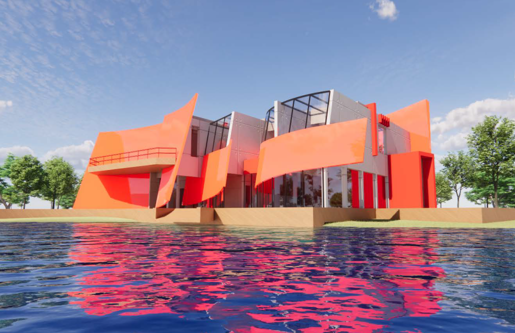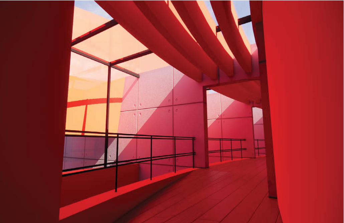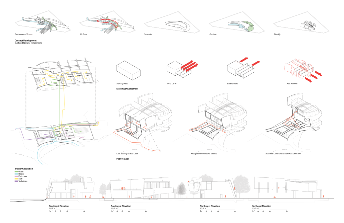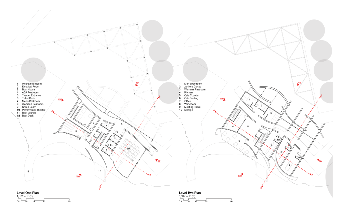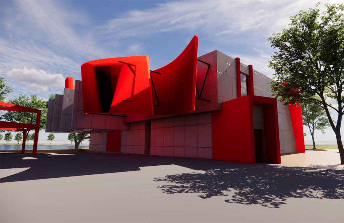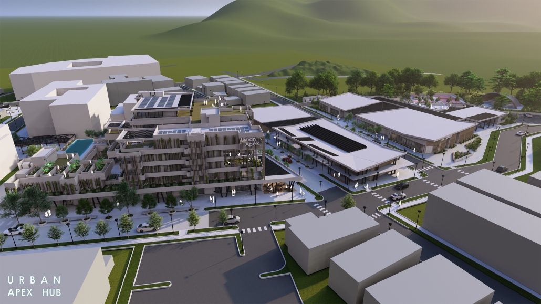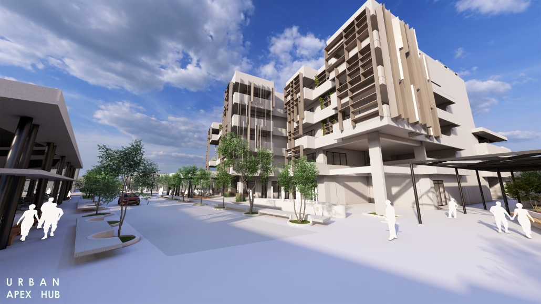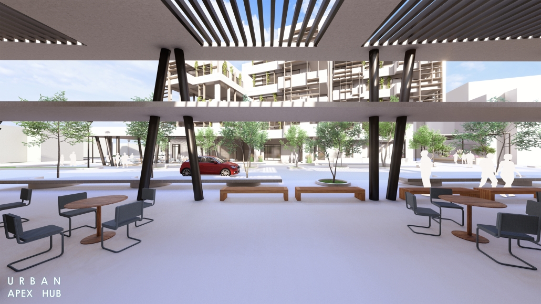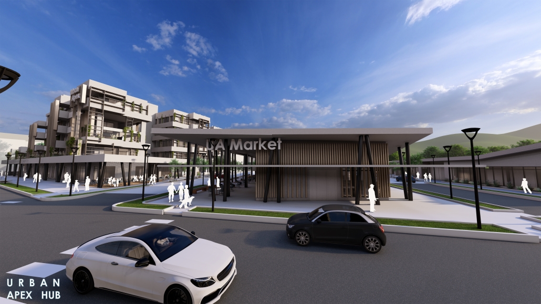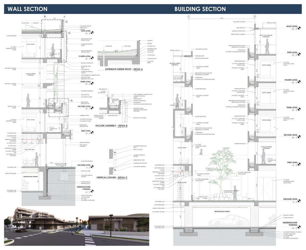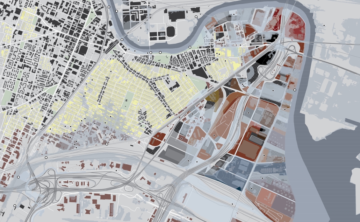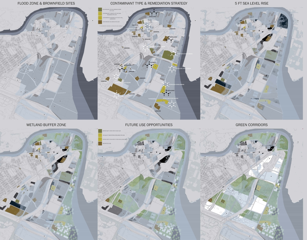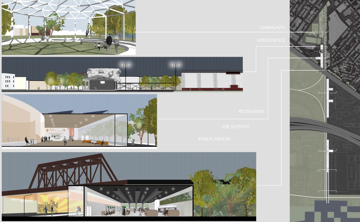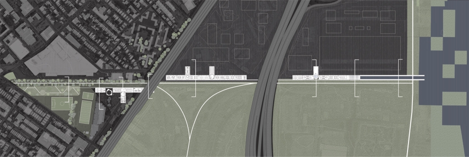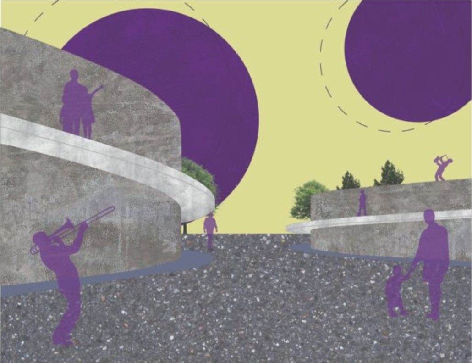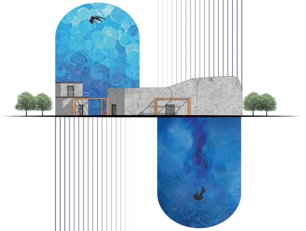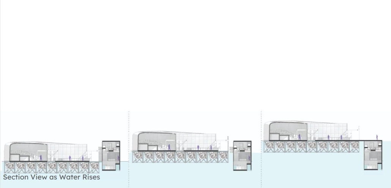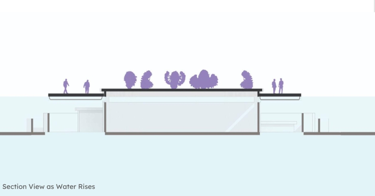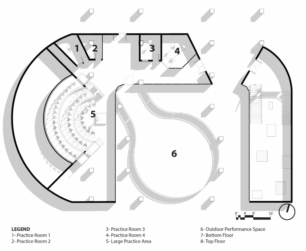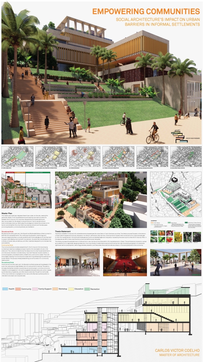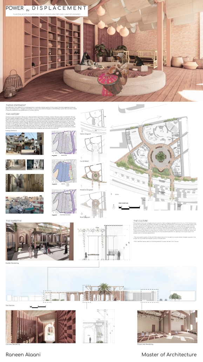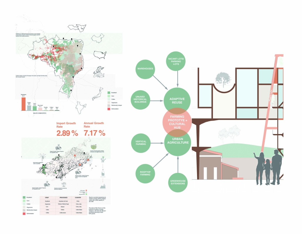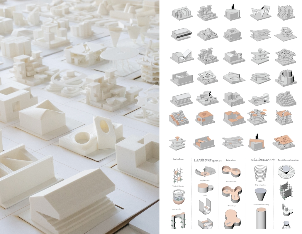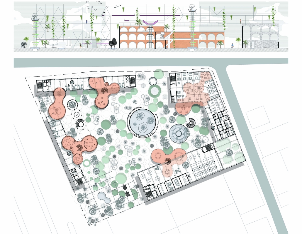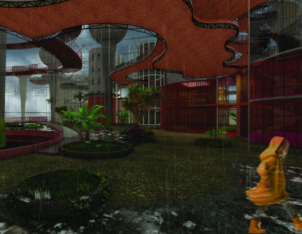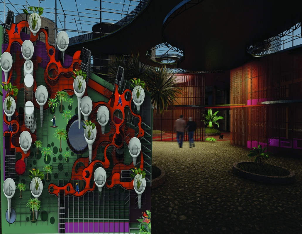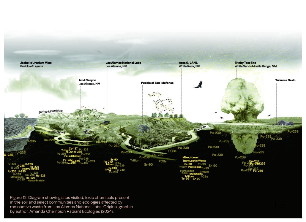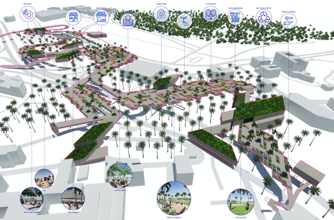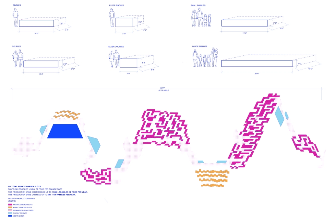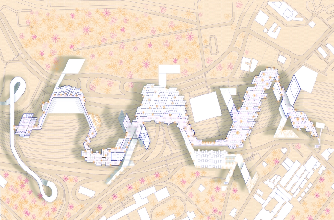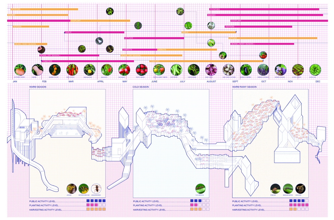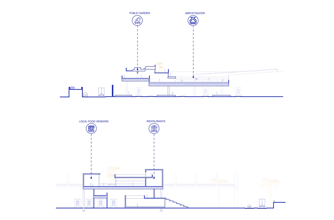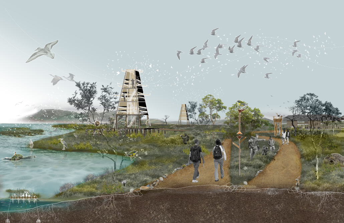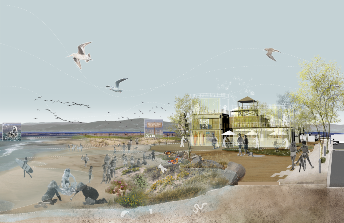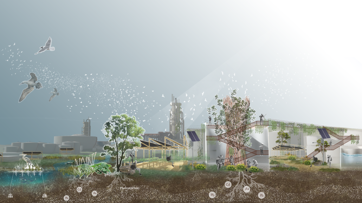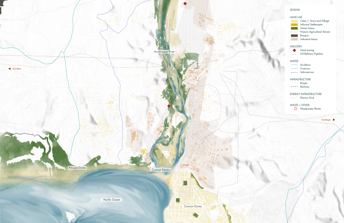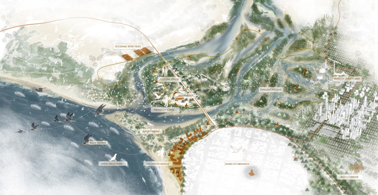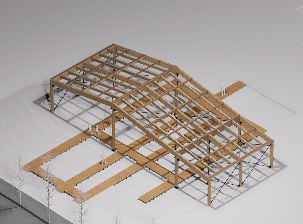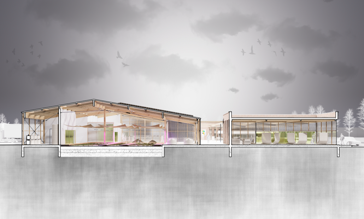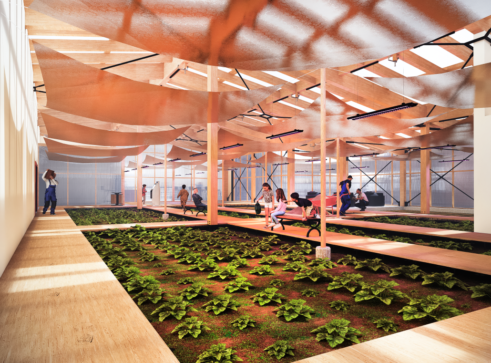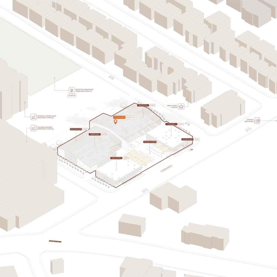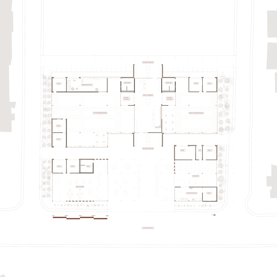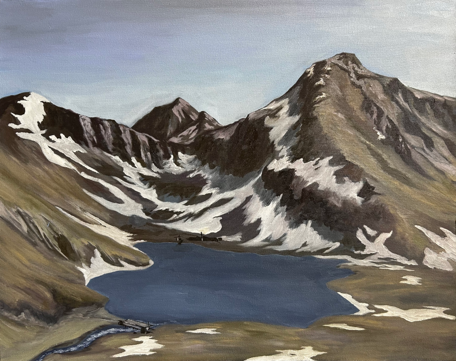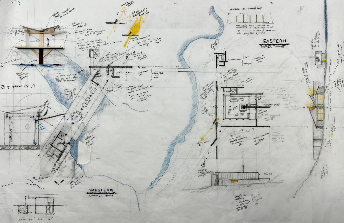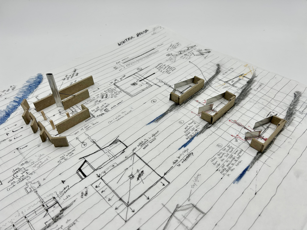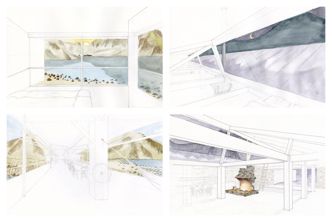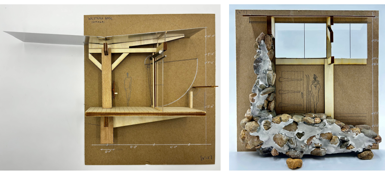2025 Study Architecture Student Showcase - Part XI
Architecture has the power to transform a space. In Part XI of the 2025 Study Architecture Student Showcase, we put a spotlight on revitalized spaces. These projects take their pre-existing sites and create new spaces that promote sustainability, community connection, accessibility, and resiliency. The transformed sites include naval bases, power plants, industrial sites, local landmarks, abandoned city centers, underserved neighborhoods, and more. Each project incorporates design, construction, policy, and infrastructure to reimagine new spaces that serve their communities.
Take a closer look below!
The Greenest Building, The One That is Already Built by Audrey Barnhart, M.Arch ’25
Roger Williams University | Advisor: Rubén Alcolea
This thesis explores adaptive reuse and sustainability by transforming a retired coal-fired power plant into a conservation center. With over 300 decommissioned coal plants across the U.S., the project asks: Should these monumental industrial relics be demolished, or reimagined to serve communities once again? The selected site is located on Mare Island, California, a former naval base now undergoing revitalization. Positioned near polluted waters and existing conservation efforts, the site becomes a strategic place for ecological restoration.
The design preserves the historic brick and concrete shell of the power plant, inserting a self-supporting mass timber structure within. This new framework uses sustainably sourced CLT panels and glulam beams, forming a light-filled, naturally ventilated interior that supports vegetation between the old and new structures. Only at vertical circulation points do the two structures physically meet, symbolizing a transition between past and future.
Programmatically, the conservation center includes public education spaces, research labs, and residential units. A rewilded landscape replaces paved surfaces, reducing the urban heat island effect and encouraging biodiversity. A narrow water channel brings Bay water into the site for ecological engagement, while a nearby storage hangar is converted into a ferry terminal to enhance sustainable transportation.
Passive design strategies guide the intervention, with large open-air windows providing daylight and ventilation. Prefabricated timber elements reduce site impact. Overall, the project demonstrates how industrial heritage can support ecological recovery, creating a dialogue between decay and renewal, nature and structure, and the old and the new.
This project won the Thesis Honor Award.
Instagram: @rwu_cummingsarch, @alcoleatarrago
Turning Tides: Holistic Remediation by Hannah Moore, B.Arch ‘25
Academy of Art University | Advisors: Simon McKenzie, Philip Ra & Ricardo Solar
Through identifying areas of neglect, the revitalization of Harris Shipyards can emerge as a place of social inclusion, environmental sustainability, and urban renewal.
The repurposing of materials and structure found on the site accommodates transitional housing, job-training, and programs for public reconnection for those in our community who are experiencing homelessness. In addition, the project restores the surrounding beaches in order to protect at-risk species.
These parallel stories, of once-thriving characters who have since fallen into dereliction, can be provided remediation through this intervention, reigniting their significance and resilience within their contexts.
This project won the B.Arch Thesis Award.
Instagram: @hannah.3, @smckenzie23, @ricardo_solar_architecture
Rebuild From Decay: An Industrial Solution for A Post-Industrial Age by Kyle Sylvester, M.Arch ’25
Wentworth Institute of Technology | Advisors: Lauren McQuistion & Tom Chung
Mass timber presents an opportunity to redefine the future of abandoned industrial sites through the introduction of a new industry. While many of these sites have been repurposed as cultural and landscape parks, this approach often reduces their industrial identity to just a facade for new programs, disconnecting them from their manufacturing past. By integrating mass timber manufacturing and education within the fabric of an industrial wasteland, this model preserves the site’s historical significance while also creating a hub for sustainable industry, ensuring its continued use in the 21st century.
This thesis revitalizes Machine Shop No. 2 at Bethlehem Steel Mill by maintaining and reinterpreting its industrial legacy. Typically, industrial wastelands are repurposed as landscape parks or cultural centers, stripping away the site’s industrial memory and using its infrastructure as a facade. By integrating sustainable mass timber construction, this proposal offers a forward-thinking approach to revitalizing post-industrial spaces through the use of mass timber construction. The existing machine shop has been transformed into a mass timber manufacturing facility and educational center for renewable materials, blending production and education through layered programming. This approach preserves the site’s identity while addressing the need for sustainable construction practices.
This project won the Wentworth School of Architecture and Design: Design Excellence Award.
Instagram: @ksly5, @mc.quistion
From Wrecks to Wonders: Reclaiming Shorelines, Enriching Communities by Karunia Ayu, Hongxiang Wang & Tianqi Zhao (Enoch), MSAUD (Master of Science in Architecture and Urban Design) ’25
Columbia University | Advisors: Kate Orff, Geeta Mehta, Emanuel Admassu, Sebastian Delpino, Gabriel Vergara, Lucas Coelho Netto & Shrey Patel
WHAT IF THE WATERWAY IS REOPENED, BROUGHT COMMUNITY ACTIVITIES TO ITS SHORES, AND REIMAGINED THE ECONOMY AND INDUSTRY ALONG THE BANKS?
In the past, the island of Ilha da Conceição was composed of three separate islets located within Guanabara Bay. The construction of Niterói’s port and the later Rio–Niterói Bridge, which was driven by the expanding oil industry, filled in the channels that separated the two islands. This effectively annexes the islands to the city while also obstructing the natural flow of water. In addition to the accumulation of derelict ships, this land reclamation has resulted in the accumulation of wastewater and industrial runoff, which has resulted in the transformation of once-clean currents into polluted pools that are stagnant.
The shoreline is now dominated by industrial activity, which has cut off communities from the water and undermined both the quality of the catch and traditional ways of making a living. Local fishermen used to thrive in this area previously.
The ‘what if’ scenario that we have envisioned involves reestablishing water circulation without displacing any industry. By relocating factories to nearby locations and innovatively repurposing vessels that have been abandoned, we could bring back a canal that is cleaner and flows more freely. Residents of Ilha da Conceição and Niterói would be brought together through the creation of new public spaces along its banks. These spaces would serve as natural filtration zones and social connectors.
What is the end result? improved water quality, revitalized community fishing, and parks along the water’s edge that are very inviting. The demonstration that industry, ecology, and community can coexist in harmony would be [highlighted] by the fact that improved access to the bay would stimulate the creation of jobs, broaden access to goods and services, and ignite local economic growth.
Instagram: @runikarunia, @enoxizi, @mehtageeta999 @eadmassu, @sdelpino_arq, @gabrielvergarag, @lucascoelhonetto, @cauecapille, @shrey_patel1999
City Within a Shell, Reclaiming underutilized buildings for living learning and belonging. by Kush Choganwala, M.Arch ’25
Boston Architectural College | Advisors: Ralph Jackson & Ian F. Taberner
In a city defined by knowledge and ambition, where students arrive with dreams larger than their square footage, a quieter truth rises between the lines of the skyline: vacancy. Beneath the towers of Back Bay, amid the noise of commerce and culture, stand buildings built for another time empty, waiting, still. “City Within a Shell” is a thesis rooted in this urban contradiction. It asks: What if the city’s forgotten rooms could be reimagined for those still finding their place within it? What if architecture, instead of beginning with demolition, began with listening to the structures that remain, and the lives that need them?
This project proposes the adaptive reuse of the Sheraton Boston Hotel’s South Wing, transforming a vacated hospitality structure into a vertical co-living environment for students. Located in the academic epicenter of Boston, surrounded by institutions like Northeastern, Berklee, and the Boston Architectural College, the site holds the potential to serve the very population it has long overlooked.
The design strategy centers on a modular four-story stacking system that integrates living units with shared kitchens, study lounges, wellness pods, and green terraces. These clusters spiral around a central spine, a vertical social core that weaves moments of interaction into the daily rhythm of living. The new facade becomes a living skin: softened with balconies, filtered with light, wrapped in green, inviting the city to witness a transformation not just of form, but of purpose. Methodologically, the thesis draws from precedent case studies in New York, Philadelphia, and Berlin, where adaptive reuse and cooperative housing models have reshaped the residential landscape. Site analysis, zoning and policy review, economic feasibility studies, and environmental performance simulations ground the proposal in practical viability while guiding its architectural expression. But beyond numbers and plans, this work is a meditation on belonging. It acknowledges that housing is not just a commodity, but a condition for well-being. It positions design as a tool not only for efficiency, but for empathy. And it offers a replicable framework—both spatial and strategic for cities grappling with similar imbalances between abundance and need.
City Within a Shell challenges the idea that buildings expire when their original function fades. Instead, it proposes that architecture can evolve layered, resilient, and generous. It suggests that within the walls we inherit, there is room to imagine something better: a city where vacancy is not a failure, but a beginning. Through this thesis, architecture becomes an act of reclamation of space, of purpose, and of the right to belong.
This project won the Edwin T. Steffian Award, Best of M.Arch Thesis.
the informal Formal: a third way out by Yamen al Mohtar, B.Arch ’25
American University of Beirut | Advisor: Makram Al Kadi
In today’s world, where architecture is designed down to every small detail, spontaneity has been cast aside in favor of control. However, while being true in certain cities, this reality is in no way universal. That is because in most countries and cities, designed architecture is only a fraction of what is built. Most buildings are built without architects, without engineers or professionals, sometimes even without builders. This language of architecture is embodied in various informalities, ranging from informal neighborhoods and slums to temporary structures and “spontaneous” buildings built out of necessity.
This thesis exploration delves into questions regarding this untapped space, asking questions like: What if informality emerges not as a product of circumstance, but as a personalized method of design? What if different classes of society can be brought together through the incorporation of the informal into formal design? How can we use informality as a design method that could be applied universally, providing unique spatial qualities that would otherwise be exclusive to a few? What if there’s a new design process? One which is neither formal nor informal, but one which has the virtues of both and the downsides of none?
The Corridor, Neighborhood Center by Alejandro Rodríguez Torres, B.Arch ’25
Universidad Anáhuac Querétaro | Advisors: Guillermo Márquez, Patricia Cutiño & Jorge Javier
The goal of the project is to meet the need for a dignified central space that honors the history and cultural legacy of the San Francisquito neighborhood. It seeks to strengthen community unity through a specialized program that will position the project as a local and regional landmark. This space will integrate areas dedicated to recreation, culture, gastronomy and coexistence, key aspects to revitalize and strengthen the social fabric of the community.
Located in front of the Divina Pastora parish church, ‘El Corredor’ will become the main square of the neighborhood, housing a food market, culinary workshops and a multi-purpose esplanade. This space will host sporting, cultural, religious and recreational events, consolidating, together with the parish church, as the main cultural and social centre of the San Francisquito neighborhood.
The architectural approach focuses on creating a vibrant and cohesive neighborhood centre that not only revitalizes a neglected environment, but also becomes the beating heart of the community. Designed to bring residents together, our space promotes coexistence and collaboration, while driving local economic development and celebrating the rich cultural diversity of the neighborhood. By integrating recreational, commercial and cultural zones, we have conceived a place where every corner invites interaction, learning and creativity. This project will not only transform the urban landscape but also strengthen community ties, providing an environment where everyone feels included and valued.
Instagram: @atorres025, @arquitectura_anahuac
The Urban Ecology Center by Sydney Tucker, M.Arch ’25
Kansas State University | Advisor: Chad Schwartz
Situated along the dry Salt River corridor near Tempe Town Lake Dam, this Urban Ecology Center serves as a restorative retreat, not only for the urban community, but for the native ecologies that once sustained the riverbed. Grounded in historical research and indigenous knowledge, particularly the Hohokam’s advanced canal systems, the design reclaims the site’s legacy of environmental ingenuity. The project frames architecture as a medium for ecological education, offering spaces that reveal the riverbed’s hydrological function and potential for regeneration. The center looks to reconnect the public to the origins of Tempe and Phoenix, inviting reflection on how design can reconcile disruptions of urbanization and foster a more resilient future in Tempe.
Instagram: @sydneytucker1, @cjs_arch
Eco-corridor by Tinarith Tann, B.Arch ’25
New York Institute of Technology | Advisor: Jeannette Sordi
Far Rockaway, located at the eastern end of the Rockaway Peninsula in Queens, New York, is a coastal community uniquely situated between two bodies of water: Jamaica Bay to the north and the Atlantic Ocean to the south. Despite offering natural beauty, its geographical setting is vulnerable to flooding, especially during extreme weather conditions such as hurricanes, nor’easters, and intense coastal storms.
This thesis project designs eco-corridors—living pathways that transform unused urban spaces into a continuous green network stretching from downtown Far Rockaway to the water. These connections will revive neglected areas while addressing multiple challenges at once: managing stormwater and providing people with beautiful, functional natural and indoor spaces.
This project was featured in the NYC Design Week, NYIT Exhibition.
Instagram: @narith___, @jeannettesordi
BARN REIMAGINED: Adaptive Reuse as Environmental Stewardship by Kevin Johnson & Leanne Vera, M.Arch ’25
University of Notre Dame | Advisor: Ming Hu
This design aims to propose a barn complex that addresses LEEF’s mission of “Science Serving Society”, creating a functional complex that meets the need for public and private uses, enhances user views towards the Eagle’s Nest, and responds sensitively to the climatic conditions of the site while integrating into the landscape with minimal interventions to appear as if it were always there. At the core of the project, we sought to integrate sustainable design strategies as a link between LEEF’s mission and the architect’s duty to the environment.
We decided to orient the barn’s front facade, which contains the large triangular window, directly towards the existing Eagle’s Nest, which is a mainstay of the existing LEEF site. This orients the building roughly SE and maximizes the barn’s solar capabilities. The Solarium takes the orientation of the existing pavilion in order to maximize solar gain.
By keeping the building footprints small and separating the massings, we were able to reduce excessive heating, cooling and energy expenses. We also emphasized the importance of the natural prairie habitat as the predominant landscape and tried to minimize additional landscaping. Additionally, we propose utilizing local materials and adding a rainwater collection system for reuse in the LEEF facilities.
Our project embodies a holistic approach to adaptive reuse by thoughtfully preserving the historic Gothic arch barn and integrating it within a sustainably designed complex that supports LEEF’s mission of “Science Serving Society.” By achieving net-zero energy usage, implementing rainwater harvesting, restoring prairie ecosystems, and utilizing locally sourced materials, our proposal not only preserves the historic barn but also sets a precedent for future environmentally conscious adaptive reuse projects.
La Factoría del Pueblo, Artist’s temporary internship by Estefania Vizcaya, B.Arch ’25
Universidad Anáhuac Querétaro | Advisors: Guillermo Márquez, Patricia Cutiño & Jorge Javier
The project “La Factoría del Pueblo” is about La Santa Cruz, and [was] created to provide temporary housing for artists seeking support to grow in the creative sector of the visual arts (painting and sculpture), in addition to creating a community among people who are interested in this subject and want to learn and soak up this art.
The design is sectioned to create different buildings and between them, small niches that help creativity and environment, all of them are united by a central square that has different ways of use, all with the purpose of uniting people who live there or visit the space to create a community.
The materiality was chosen to minimize maintenance requirements for the space, as it is social. Therefore, we also created modules with frosted glass brick featuring thermal insulation to provide privacy and comfort to the space. We also have the steel rusted so that the spaces have more color; on the other hand, the materiality of slabs and walls is of apparent concrete. But also with the exteriors, the circulation is of paving stone, which is used locally for the different spaces.
Finally, the construction system is very important; the concrete was fused with steel, which led to having columns of HSS beams that are poured with concrete and perimeter beams covered with CPS profiles. In this way, it is possible to make a union with the apparent ribbed slab that has a support for the concrete retaining wall.
Instagram: @fannyvizcaya, @arquitectura_anahuac, @arqwave
VARIANT MINDS: DESIGNING FOR NEURODIVERSITY IN OFFICES by Maya Schiltz, B.Arch ’25
Kennesaw State University | Advisor: Robin Puttock
As society progresses, the stigma around neurodiversity is gradually fading, yet full acceptance and accommodation remain a work in progress. While programs exist for low- and medium-functioning neurodiverse individuals, high-functioning adults with Autism Spectrum Disorder or Attention Deficit Hyperactivity Disorder often find themselves struggling to navigate environments designed for neurotypical minds. This thesis explores how workplace design can better accommodate the needs of neurodiverse employees, enhancing productivity, well-being, and inclusion.
Neurodiversity refers to the natural diversity in human cognition, encompassing the wide range of how people think, learn, and process the world around them, including conditions like autism, ADHD, dyslexia, and more. Estimates suggest that 15-20% of the population may have a neurodivergent condition. The conditions this thesis will be focusing on are ADHD, which involves challenges with attention, hyperactivity, and impulsivity, as well as autism, which involves difficulties in social communication and repetitive behaviors. These conditions were chosen due to how frequently they overlap, both in diagnostic criteria and social diagnosis. There are many benefits to embracing neurodiverse individuals, such as unique perspectives, innovative thinking, and heightened attention to detail. Research shows that neurodiverse teams can even outperform neurotypical ones. For example, Hewlett Packard Enterprise found that
their neurodiverse teams were 30% more productive than neurotypical ones when given the resources to succeed. Despite their potential, neurodiverse individuals face significant barriers to employment. In the United States, the unemployment rate for individuals on the autism spectrum exceeds 90% and 30% for ADHD, compared to the 4.2% national average.
This thesis proposes a framework to achieve inclusive office design with three key zones: individual workspaces with reduced distractions, collaboration areas supporting varied communication styles, and restoration spaces for stress management and sensory recovery. To find the optimal layout of these zones, precedents were chosen based on their positive performance in post-occupancy surveys and analyzed for their programmatic spatial ratios and sequence, then synthesized with existing neurodiverse design research. Redesigning oces to support neurodiversity comes with challenges, including costs, space constraints, and cultural resistance. However, prioritizing inclusivity in workplace design is not only a matter of fairness but also a practical strategy to enhance creativity, innovation, and organizational performance for neurodiverse and neurotypical employees alike.
This project was recognized as a Thesis Finalist (Top 5 of 90+).
Instagram: @mayaschiltz, @robinzputtock
Urban Poverty: The Villas in Argentina by Lizbeth M. Padilla-González, B.Arch ’25
Pontifical Catholica University of Puerto Rico | Advisors: Jesús O. García-Beauchamp & Pedro A. Rosario-Torres
Urban poverty has emerged as a complex challenge affecting millions globally, profoundly impacting residents of informal settlements and marginalized neighborhoods. This multifaceted issue extends beyond economic deprivation to encompass inadequate access to essential services, substandard housing, food insecurity, limited educational opportunities, and systemic social exclusion. These challenges are intrinsically linked to economic inequality, spatial segregation, and evolving urban structures.
This architectural proposal addresses these challenges within Villa 21-24 (Villa Zavaleta) in Argentina through a comprehensive urban master plan that reimagines the existing urban fabric. Drawing inspiration from the consolidated city’s formal grid system, the design introduces strategic reorganization that enhances spatial articulation, improves connectivity, and establishes a foundation for transformative architectural interventions.
The project’s cornerstone is a major linear park traversing the settlement from north to south, serving as both an organizing spine and vital public space for community cohesion. Three strategically positioned mixed-use buildings line this central corridor, creating a dynamic interface between public and private realms. The ground and second levels house essential community programs, including dining facilities, technology education centers, libraries, vocational workshops, gymnasiums, children’s recreation areas, and flexible rental spaces for local entrepreneurs. These elements were selected through comprehensive community needs assessments to strengthen social networks, enhance quality of life, and foster comprehensive development pathways.
The upper levels accommodate diverse residential typologies, from studio units to three-bedroom apartments, serving varied family structures within the community. Each dwelling incorporates terraces and balconies strategically oriented toward recreational areas, fostering visual connections with green infrastructure and reinforcing the relationship between private living spaces and communal areas. The buildings employ a brick façade system providing effective solar protection and thermal regulation while maintaining authentic integration with the existing urban landscape, where brick represents one of the most prevalent and culturally significant building materials in the region. This material choice exemplifies the project’s commitment to environmental responsiveness and contextual sensitivity.
Instagram: @Lizbethmarie_1
Quintero Bay: A Breakthrough by Georgia Fernandes, Maïssa Eid, Patricio Munoz & Dutt Patel, M.S.AUD (Masters of Science in Architecture and Urban Design) ’25
Columbia University | Advisors: Kate Orff, Geeta Mehta, Gabriel Vergara, Sebastian Delpino, Emanuel Admassu & Lucas Coelho
Quintero Bay, once a thriving coastal ecosystem in Chile, has become one of the country’s most heavily polluted sacrifice zones. Years of industrial activity have contaminated the air, land, and sea, deeply impacting the health and livelihoods of its residents. The region powers 7% of Chile’s energy, yet the communities living here have received only environmental harm in return.
Our project, inspired by the work of local feminist collective MUZOSARE, envisions a future rooted in healing and co-existence. Rather than erase the industrial past, we aim to repurpose it. The phased closure of the Codelco copper smelter offers a unique opportunity to restore wetlands, uncover buried sand dunes, and adapt former factories into community hubs for housing, research, culture, and ecological stewardship.
Guided by the principles of revitalizing, repurposing, and community development, the design introduces green corridors, nature-based ports, and SLAG LABS to transform industrial waste into public infrastructure. Residents can participate in restoration through income or social credit-based programs, reactivating the local economy while building environmental resilience.
This is not just a vision for Quintero Bay—it’s a model for all sacrifice zones. By integrating policy, ecology, and community leadership, the project offers a blueprint for transforming places of harm into living territories of shared futures.
This project won the Lucille Smyser Lownfish Memorial Prize.
Instagram: @g__fernandes, @misssoouuuu, @pamb.070, @duttpatel108, @mehtageeta999, @sdelpino_arq, @gabrielvergarag, @lucascoelhonetto, @eadmassu
Rhythmic Ribbons by Tadhg McDonald, M.Arch ’25
Lawrence Technological University | Advisor: Masataka Yoshikawa
The goal of this design was to highlight the site’s seclusion from the rest of Belle Isle and how it is reinforced by the relationship between the existing built and natural environments. This relationship influenced the formal design elements through the utilization of both orthogonal and curved walls. The orthogonal walls represent the built environment, while the curved walls represent the natural [environment.] The main generator for the site’s seclusion was the journey that any site visitors have to travel in order to reach the secluded core of the site. From the parking lot, the visitor can partially see all of the stunning views of the site, but they do not get the full experience until they have passed through the lines of trees and the Kresge Pavilion. This idea of Path vs. Goal was heavily influential for the interior design of this new construction. Overall, the site’s inherent seclusion, journey, and built and natural confines create a uniquely private experience for all visitors.
Instagram: @ta.dhg, @masataka.yoshikawa
Urban Apex Hub – Sustainable Tourism: A Path to the Reconstruction of Urban Spaces by Louis Y. Sepúlveda-Homs, B.Arch ’25
Pontifical Catholica University of Puerto Rico | Advisors: Jesús O. García-Beauchamp, Pilarín Ferrer-Viscasillas & Pedro A. Rosario-Torres
Urban decay is a persistent condition in many contemporary cities, leading to the deterioration of physical infrastructure, the disappearance of cultural identity, and the disconnection between communities and their environments. This capstone investigates the potential of sustainable tourism as a catalyst for the reconstruction of such spaces, proposing an architectural and urban intervention that integrates ecological, cultural, and economic dimensions. Titled “Urban Apex Hub – Sustainable Tourism: A Path to the Reconstruction of Urban Spaces,” the project is located in the deteriorated historic center of Río Grande, Puerto Rico, a site marked by abandonment, weak pedestrian infrastructure, and lack of public activation.
This research explores the intersection between landscape urbanism, urban obsolescence, and ecotourism as strategic tools to regenerate neglected urban cores. Drawing from the theories of Charles Waldheim on landscape as a framework for urbanization, Kevin Lynch’s concept of urban obsolescence, and Richard Butler’s tourism area lifecycle model, the proposal envisions a hybrid public space that merges architecture and nature. The program includes an eco-conscious hotel, a cultural center for local expression and education, and a public market that supports local entrepreneurship and food sustainability.
The methodology combines site analysis, ecological mapping, and community engagement to develop a masterplan focused on walkability, stormwater management, cultural preservation, and green infrastructure. Key spatial strategies include the use of interior gardens, green roofs, permeable surfaces, and open-air courtyards that enhance microclimates and support social interaction. The project also addresses tourism from a critical lens, proposing a model that attracts ecotourists to under-visited urban areas while empowering local communities.
Urban Apex Hub reimagines tourism as more than a temporary activity; it becomes a long-term drive for environmental stewardship, cultural resilience, and economic regeneration. By rooting the architectural proposal in the specific ecological and social context of Río Grande, the project demonstrates how sustainable tourism can actively participate in reconfiguring urban identity and restoring meaning to forgotten spaces. Ultimately, this research advocates for an architecture that is not only responsive to climate and place, but also capable of reshaping the narrative of urban decline into one of collective renewal.
Instagram: @arch.louis_yarell
Ecologies of Extraction: Reclaiming Industrial Landscapes for Ecological and Social Renewal by Anna MacDonald, B.Arch ’25
Wentworth Institute of Technology | Advisor: Lauren McQuistion
The remediation of declining industrial landscapes in cities can serve as a catalyst for reimagining the urban fabric through the establishment of resilient infrastructure and renewed community connections. Newark’s industrial zone exemplifies the tensions and possibilities of this transformation, revealing how design, policy, and environmental strategies can converge to reshape industrial spaces. Industrial landscapes have long been shaped by economic shifts, ecological negligence, and urban expansion. As industries shrink or relocate, their physical remnants—factories, warehouses, rail lines, and contaminated land—present both challenges and opportunities for urban and ecological transformation.
The transition to sustainable, post-industrial cities requires strategies that integrate environmental remediation, adaptive reuse, and equitable redevelopment. Newark, NJ, serves as just one extreme example of the contaminated, underutilized industrial landscapes that permeate U.S. cities, and regulatory agencies must implement a framework for transforming modern industrial zones through sustainable infrastructure, ecological restoration, and social equity. Strategic interventions explored in this study establish a model for cities to move beyond extractive histories toward climate-conscious and socially inclusive futures, demonstrating how industrial spaces can evolve into regenerative landscapes.
This project won the ARCC King Award, Wentworth School of Architecture and Design: Design Excellence Award.
Instagram:@annarmacdonald, @mc.quistion
WHEN THE LEVEES BROKE by Madisyn Hunter, M.Arch ’25
Florida A&M University | Advisors: George Epolito, Andrew Chin & Ronald B. Lumpkin
WHEN THE LEVEES BROKE: THE IMPACT OF HURRICANE KATRINA ON THE CREATIVE PROCESS OF MUSICIANS AND THE EVALUATION OF ARCHITECTURAL LANDSCAPES
This thesis examines the intersection of architectural innovation and cultural resilience in the wake of Hurricane Katrina, focusing specifically on its impact on the creative processes of young musicians in New Orleans. The project investigates how architectural design can serve as both a physical and emotional safeguard against future natural disasters, while simultaneously nurturing cultural expression and healing.
Following Katrina’s devastation, rebuilding efforts largely favored traditional architecture over progressive design solutions—often reinforcing systemic inequities and overlooking the creative lifeblood of the city’s youth. Yet, in the face of limited resources and widespread destruction, many musicians returned to their craft, channeling trauma into vibrant, transformative art. This thesis argues that their resilience and creativity were not merely responses to adversity but vital threads in New Orleans’ cultural recovery.
The research combines case studies, archival data, and design analysis to explore how architecture can support post-disaster recovery by integrating cultural spaces within resilient infrastructure. The proposed design envisions floating structures that act as creative havens—spaces for performance, collaboration, and remembrance. These architectural interventions respond not only to storm surge patterns and environmental threats but also to the need for safe, inclusive places that honor the city’s musical heritage and provide psychological support.
Ultimately, “When the Levees Broke” presents a vision for architecture that does more than mitigate disaster—it becomes a catalyst for cultural preservation, artistic growth, and long-term community healing. The thesis underscores that in a city where music is a lifeline, architecture must rise to meet both environmental and emotional needs with equal care.
Instagram: @famusaet, @famu_masterofarch
Lazo by Rafael Martínez Marín, B.Arch ’25
Tecnológico de Monterrey | Advisor: Claudia Berenice Muciño García
The abandonment of Puebla’s Historic Center stems from urban, economic, and social transformations that, since the city’s founding, have triggered segregation and displacement, altering its residential character. In the 20th century, urban sprawl and the creation of new housing zones pushed residents out of the center. This trend was deepened by economic crises, weak public policy, and a lack of housing incentives, leaving many buildings in disrepair and community life fractured.
In recent decades, the city’s designation as a World Heritage Site and the growth of tourism have transformed the center into a commercial hub, further reinforcing residential abandonment and neglecting the development of its original neighborhoods.
This study focuses on the Analco neighborhood, a place deeply affected by these dynamics. It now faces advanced deterioration and insecurity. Through documentary research, interviews, comparative analysis, and analogous case studies, the project identifies patterns, challenges, and opportunities that have shaped Analco’s transformation.
As a response, the architectural project “Lazo” proposes a strategy to reconnect the neighborhood with its people. Situated on two plots separated by a street, the design links them through a habitable bridge that becomes both a symbolic and functional connector. This elevated structure hosts cultural, educational, and social programs that strengthen community bonds.
More than a finished object, the project is conceived as an open and adaptable system, shaped through community involvement. Public space is the core of the proposal, with plazas, open workshops, and shared courtyards designed to encourage interaction and daily use. The program includes classrooms, artisan workshops, a communal kitchen, and exhibition areas—spaces that promote learning, creativity, and the transmission of local knowledge.
The bridge redefines the street not as a boundary but as a space of encounter, promoting pedestrian movement and intergenerational exchange. “Lazo” becomes not just a building, but an infrastructure of care, identity, and continuity—an active agent in the regeneration of one of Puebla’s most historic yet neglected neighborhoods.
The capstone was recognized as Best Generation Project by Tecnológico de Monterrey.
Instagram: @rafamtz._, @arq.pue.tec
Empowering Communities by Carlos Victor Coelho, M.Arch ’25
Boston Architectural College | Advisors: Ralph Jackson & Ian F. Taberner
SOCIAL ARCHITECTURE’S IMPACT ON URBAN BARRIERS IN INFORMAL SETTLEMENTS
This thesis proposal focuses on the tension between formal and informal settlements in Latin American countries, particularly in Brazil, where urban barriers contribute to sociocultural inequality. These barriers, including spatial, economic, and political exclusions, create challenges for informal settlements, such as infrastructure disadvantages and limited access to opportunities. By asking the following questions, this proposal suggests establishing a social hub in a low-income community within informal settlements, emphasizing the importance of considering its unique conditions and challenges in planning urban interventions.
The Social Hub aims to break down social and cultural barriers through social architectural intervention. This intervention will act as a powerful tool to provide equal access to essential resources and services, such as food and water. The initiative also aims to promote social equality and inclusion. This proposal suggests establishing the social hub in an informal settlement in Vitoria, ES, Brazil. To achieve its goal, the proposed site, approximately 1.8 acres, is situated in a sloped informal neighborhood within the heart of the city and the Historical center, rich in cultural and historical relevance.
Methods of Inquiry:
– How can social architecture in informal settlements increase the quality of life and social equality?
– What challenges and barriers do urban barriers within low-income communities bring to them?
– How can deconstructing urban barriers through architecture help guarantee needy community residents’ right to the city and ensure integration and equality?
Term of Criticism:
– Does the proposal project help overcome challenges such as the urban barrier within the community?
– Does the proposal present a structure that fulfills the community’s significant needs, such as food access, education, and public space?
– Does the project offer a structure that encourages the community’s involvement and inspires pride and opportunities
This project received Commends for Thesis.
Power In Displacement by Raneen Alaani, M.Arch ’25
Boston Architectural College | Advisors: Lorraine Kung & Ian F. Taberner
Planting roots in extended exile – Disintegrating refugee camp boundaries.
This research investigates establishing a sense of security, resilience, and preservation of cultural identity for Palestinian refugee communities in the Middle East. These communities have been struggling with instability and feeling that they have been uprooted from their homes for many decades. The political status of most of these refugees complicates the issue even further. Palestinian refugees in many Middle Eastern countries fall under the status of “stateless”. This dilemma is not only affecting their social and economic lives, but it is detrimental to their psychological and emotional wellbeing as they continue to feel imprisoned within the intangible boundaries of their refugee camps.
- Creation of a safe haven to exhibit communal memory that reminisces the homeland
- A place of attachment that empowers the culture, religion and heritage
- The use of natural light to invoke healing – peace – tranquility
Methods of Inquiry:
- Sense of security and stability is restored
- Refugee community’s youth have aspirations for their future
- Self-esteem and self worth is restored
Terms of Criticism:
Alzarqaa refugee camp is only a few kilometers outside of Amman, Jordan. It is one of the oldest refugee camps in the region (UNRWA Jordan). Alzarqaa camp struggles with density and lack of job opportunities in addition to water scarcity, lack of resources, and lack of natural light. This thesis proposes a resilience center of approximately 9000 SF just outside the bounds of the camp that acts as a continuation of the community extending just beyond the boundaries of the camp.”
This project received Commends for Thesis.
Stay tuned for Part XII!





