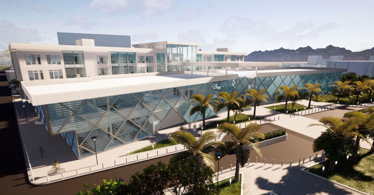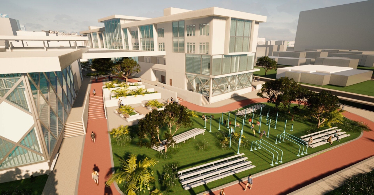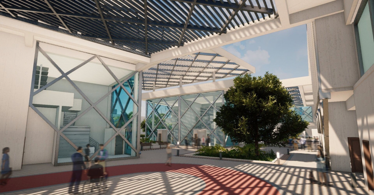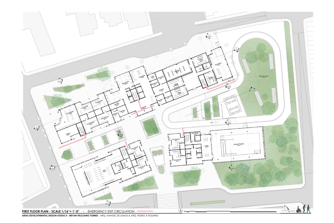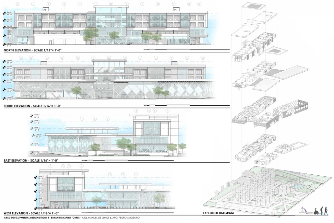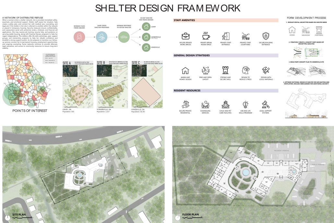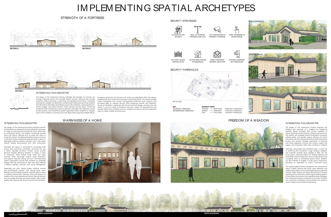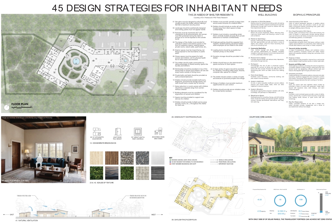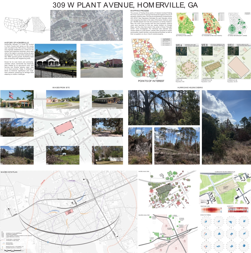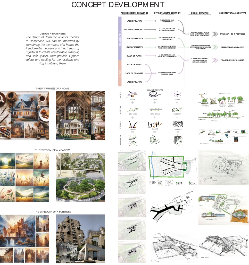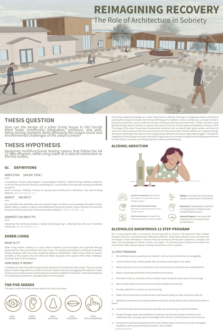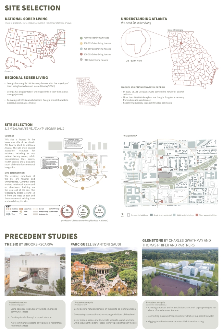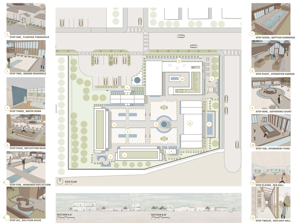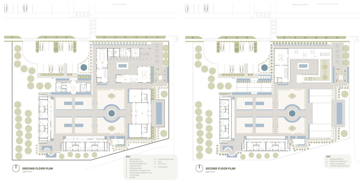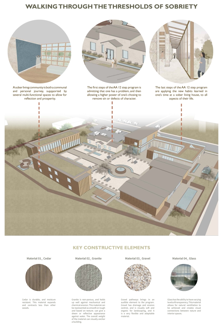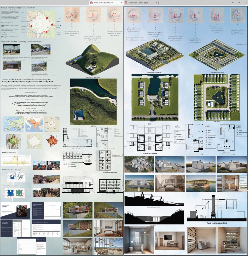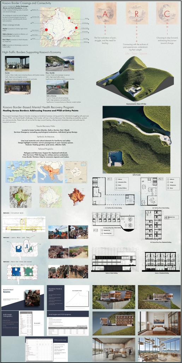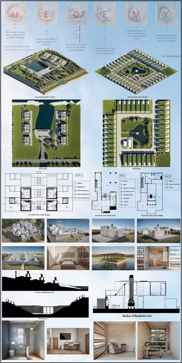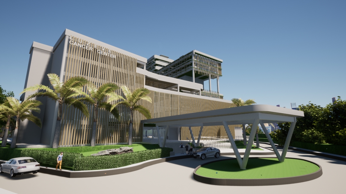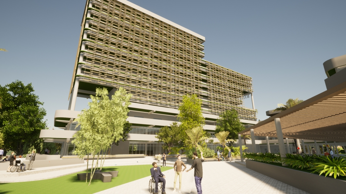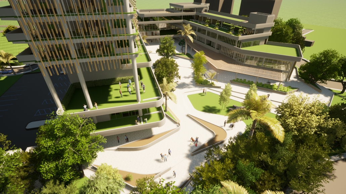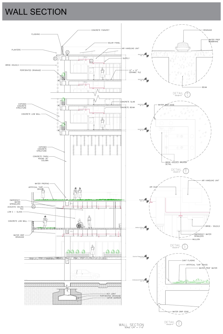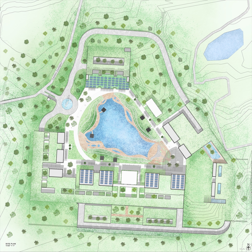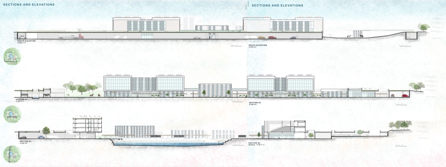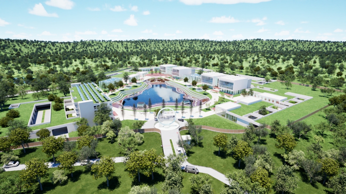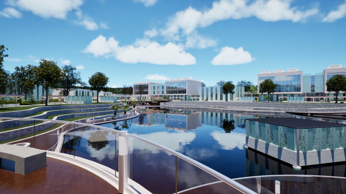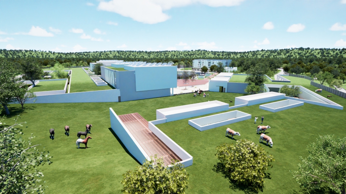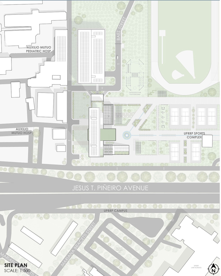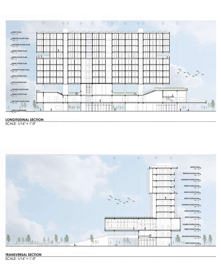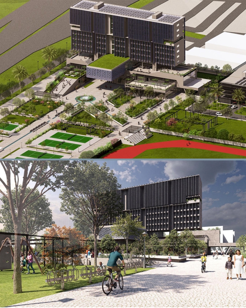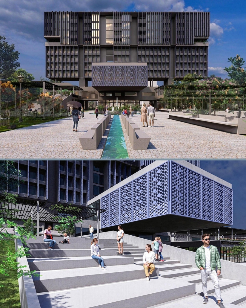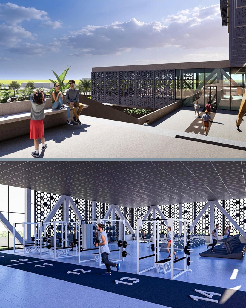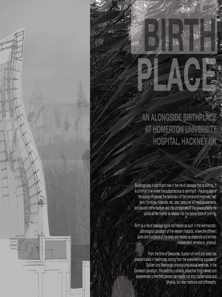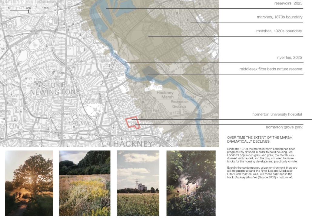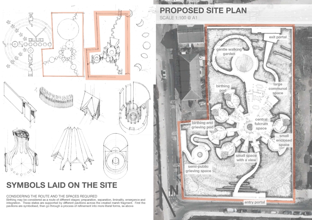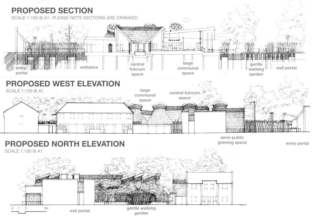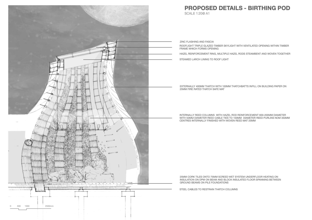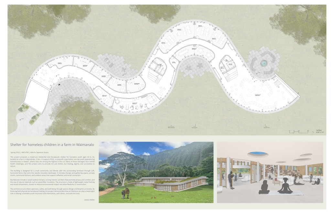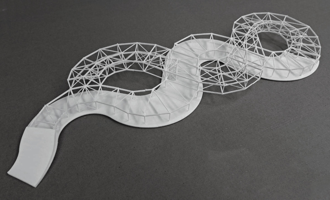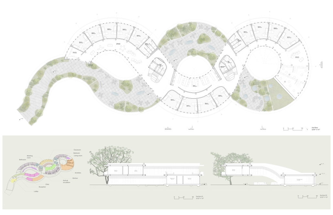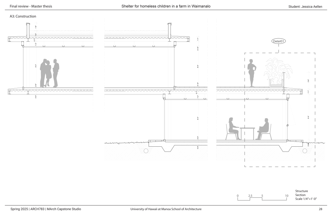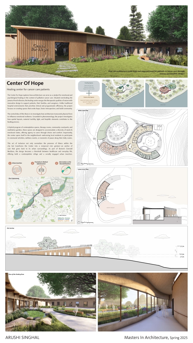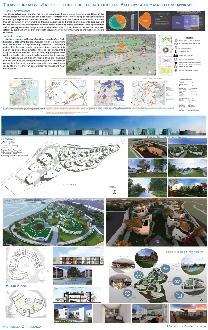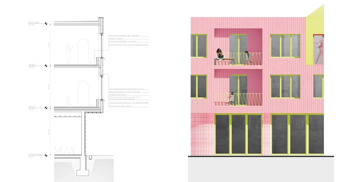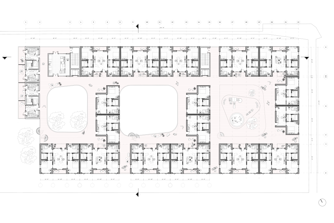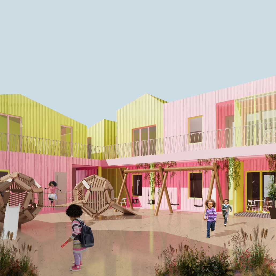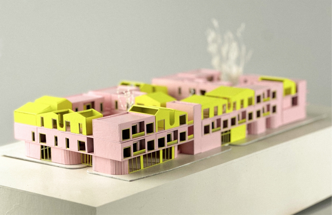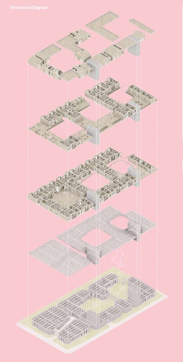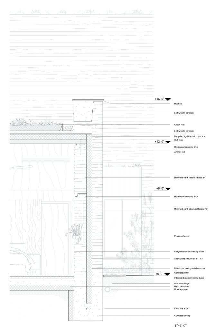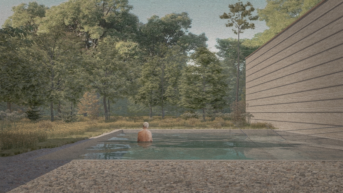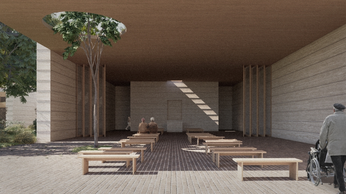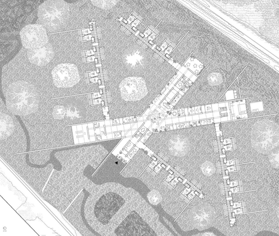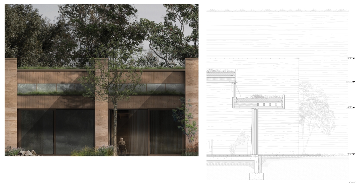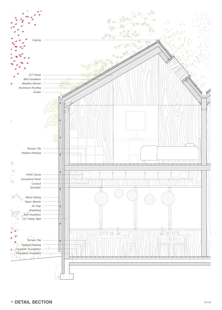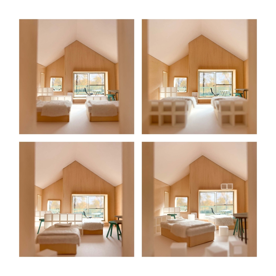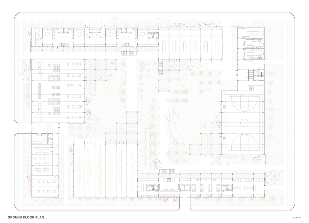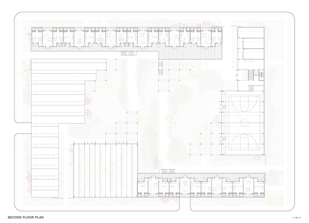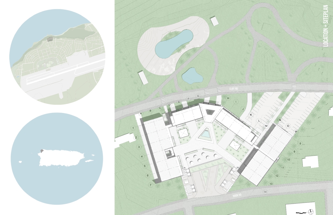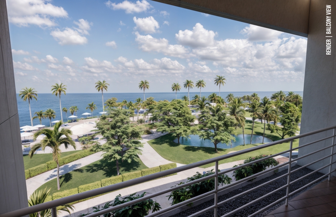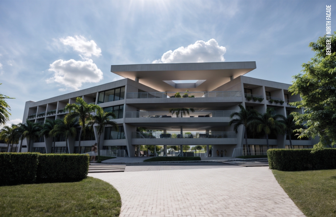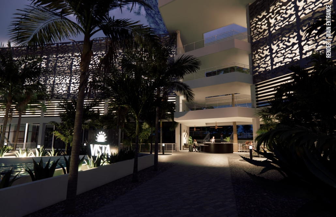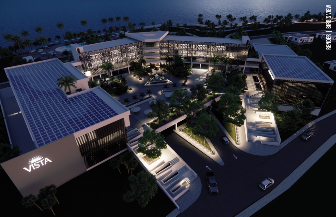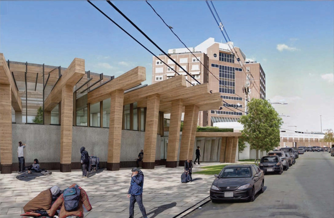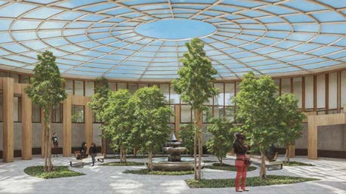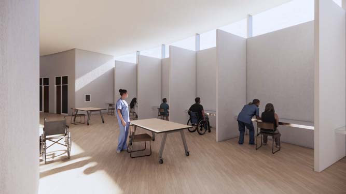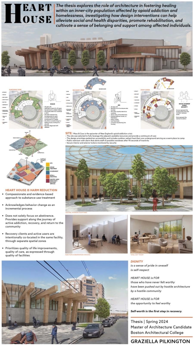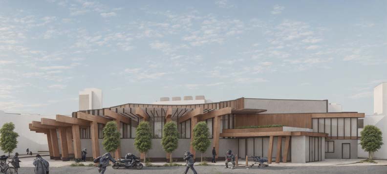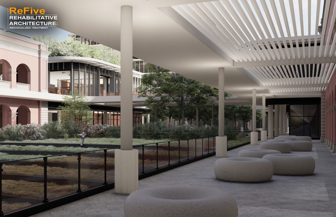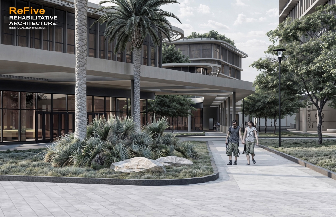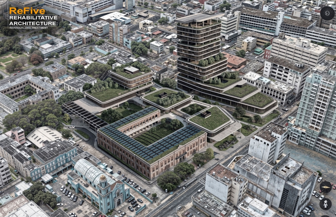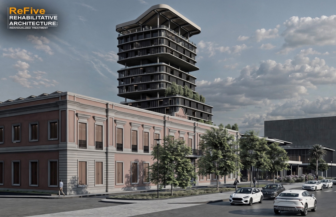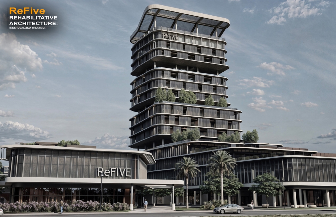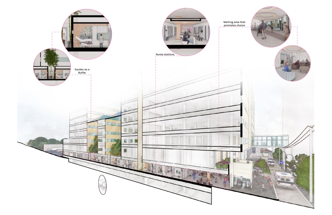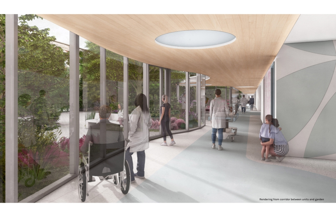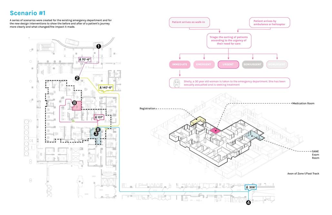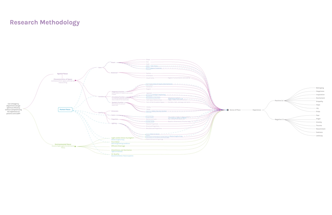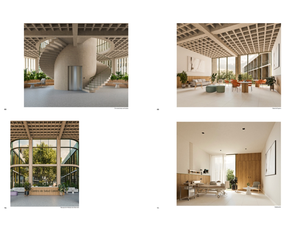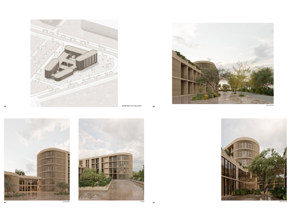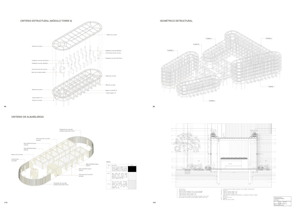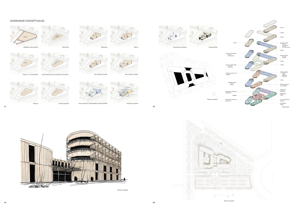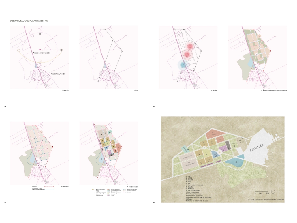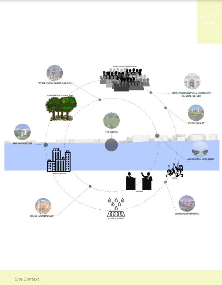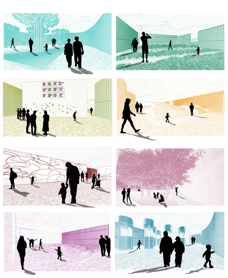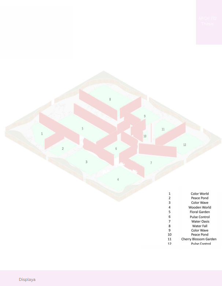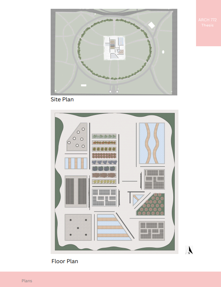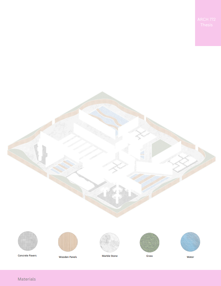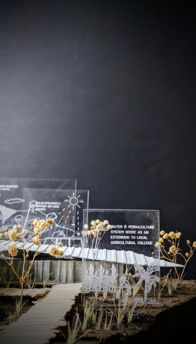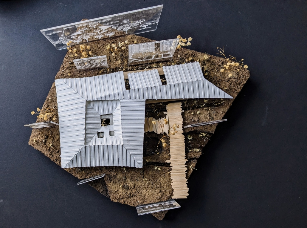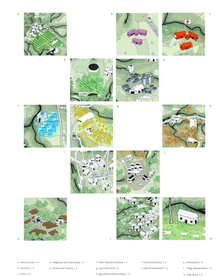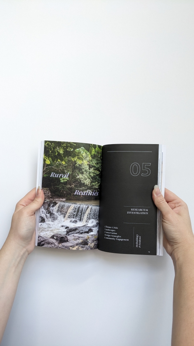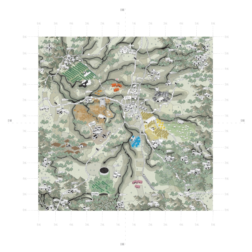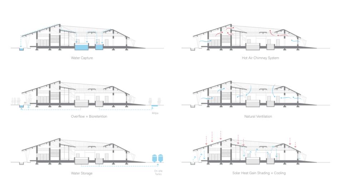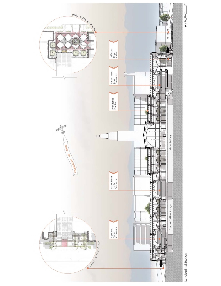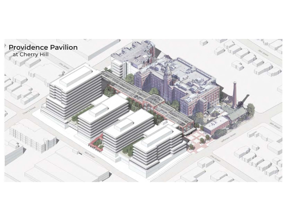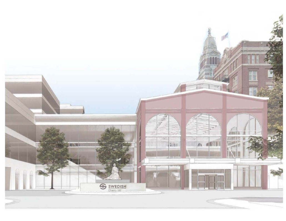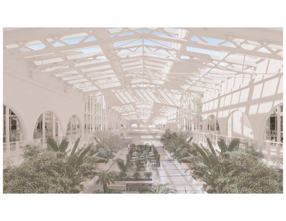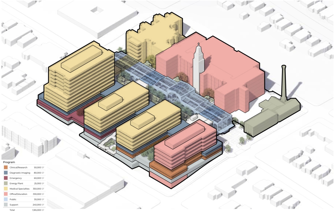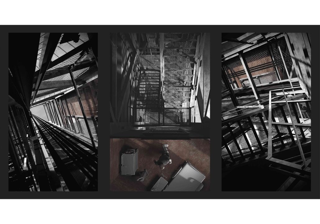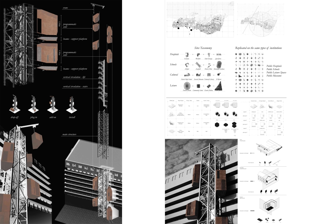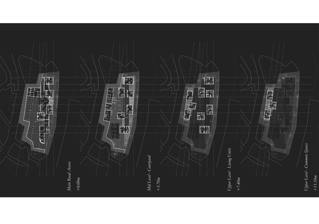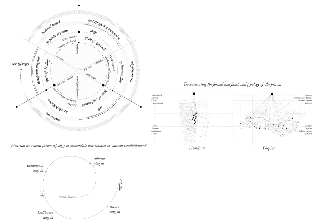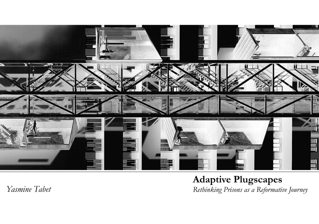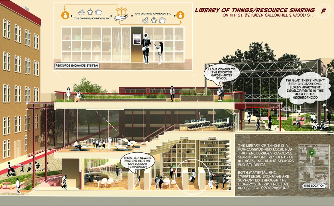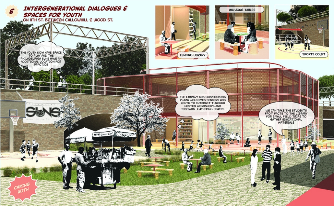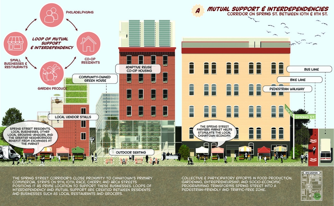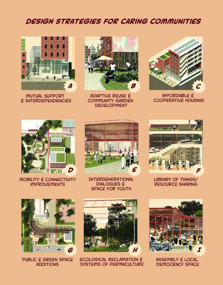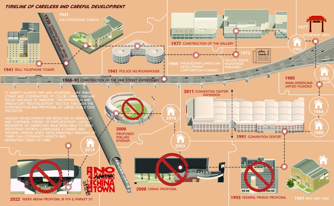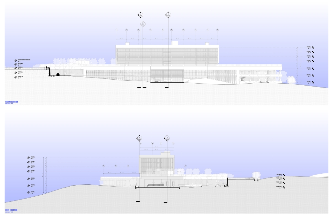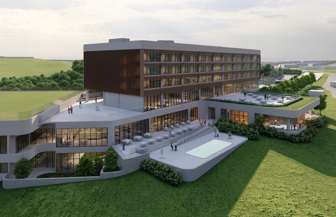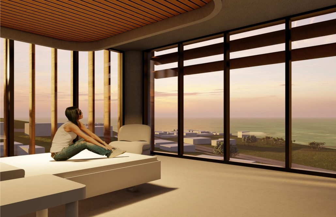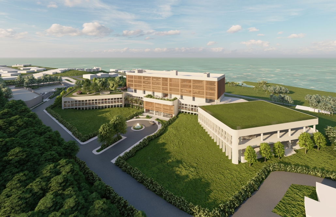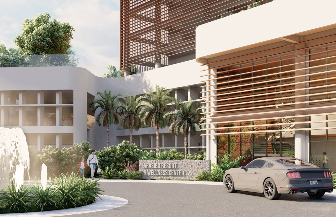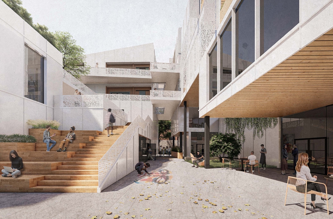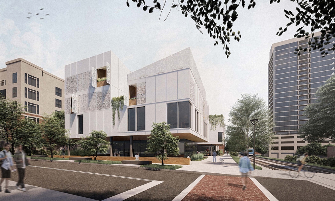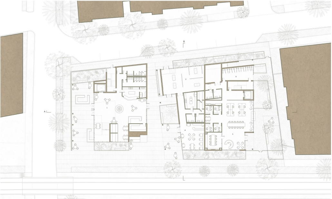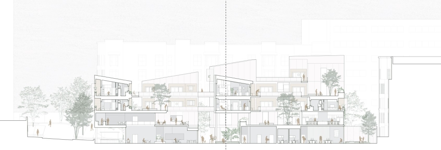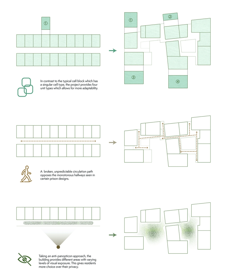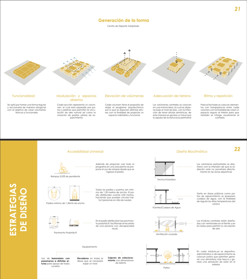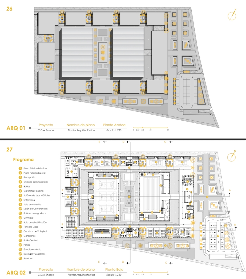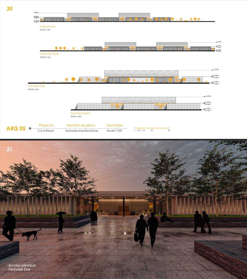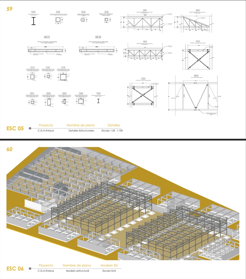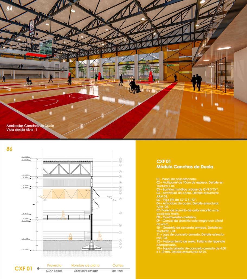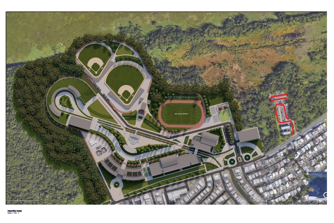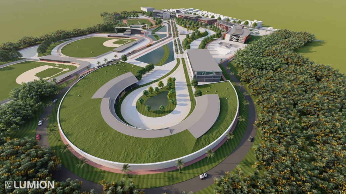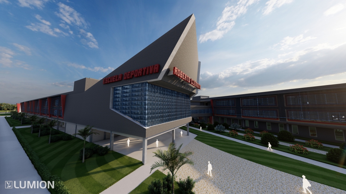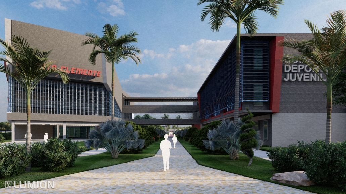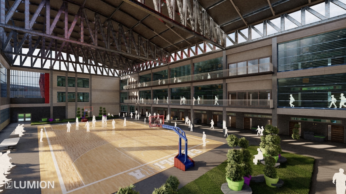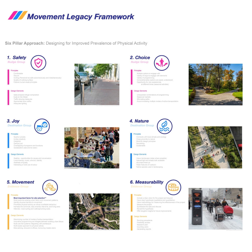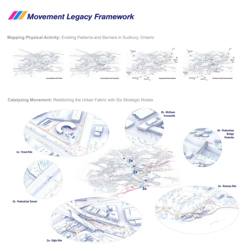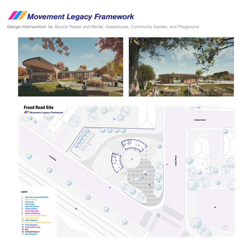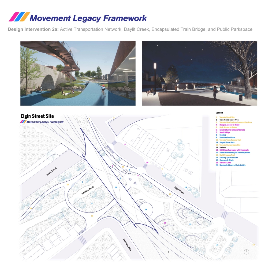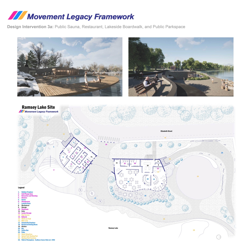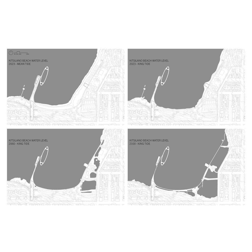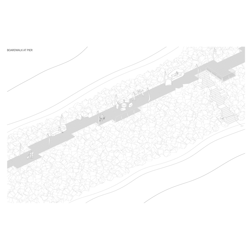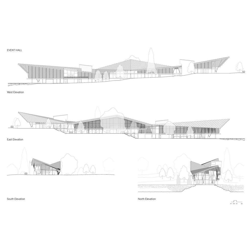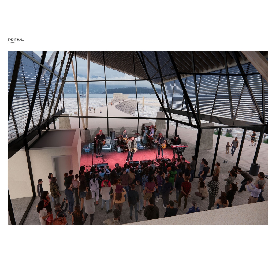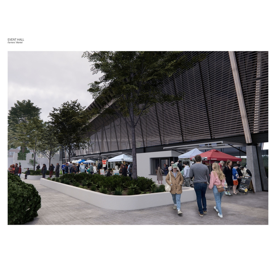2025 Study Architecture Student Showcase - Part IV
Part IV of the 2025 Study Architecture Student Showcase spotlights architecture in public health. These student projects feature architectural responses to topics, including amputee rehabilitation, incarceration reform, sober living homes, and maternity care. By incorporating holistic, biophilic elements and utilizing various building typologies, each project fosters a supportive and healing environment based on a wide range of community needs.
Browse the projects below for more details!
Rehabilitation and Empowerment for Amputees by Bryan Feliciano-Torres, B.Arch ‘25
Pontifical Catholic University of Puerto Rico | Advisors: Manuel De Lemos-Zuazaga & Pedro A. Rosario-Torres
“R.E.F.A.” is about how architecture can help rehabilitate the lives of limbless people for both upper and lower limb amputations. The research aimed to explore better solutions for prosthetic patients’ recovery, from initial physical therapy until a full recovery. The project expanded on the typical prosthetic clinic program, with three main objectives:
– Prosthetic manufacture and physical rehabilitation for patient care
– Prosthetic research and development for scientific innovations
– Lodging program for traveling patients who seek quality care
Prosthetic patients require a series of training in order to achieve full control over their limb, especially for those who have been amputated for a long time. Not only do they have to go through the process of fitting and adjusting sockets, but they also train their muscle strength, resistance, and balance. This average time spans from one week to three weeks, depending on the patient’s capability and physical condition.
Most prosthetic clinics provide limited space with the essential programs: manufacture, socket fitting, and basic gait training. The patient is then encouraged to train outside on their own terms, only to return later to make changes if needed.
This research sees an opportunity to improve on this by providing all their needs in a single space. These programs are divided into zones:
– Prosthesis: Workshops, storage, and fitting areas
– Physical/Psychological therapy: Aquatic therapy, gym facilities, and therapists’ offices
– Public areas: Gait training, running track, commerce, and restaurant
– Research: Office spaces for rent, laboratories, and conference rooms
– Lodging: Extended stay rooms and lounge
Amputations are becoming more prevalent as time goes on, whether from incidents or diseases. Taking this into account, along with technological improvements, prosthetic clinics have to improve drastically in order to provide everything an amputee needs in order to live independently.
THE TRANSLUCENT FORTRESS by Owen Phillips, B.Arch ’25
Kennesaw State University | Advisor: Robin Puttock
THESIS QUESTION:
How can the architectural typology of women’s shelters be reimagined to more effectively provide support, safety, and healing for domestic violence victims in rural Homerville, Georgia?
DESIGN HYPOTHESIS:
The design of domestic violence shelters in Homerville, GA, can be improved by combining the warmness of a home, the freedom of a meadow, and the strength of a fortress to create comfortable, tranquil, and safe spaces that provide support, safety, and healing for the residents and staff inhabiting them.
SOLUTION:
The building typology of a women’s shelter will be reimagined to better apply to a modern stage using qualitative research from an architect-conducted survey that has been compared to similar existing research. This new typology will be tested on a site in Homerville, Georgia, to address the psychological and spatial needs of victims, the most important of these needs include the feeling of being protected (secure architecture), a sense of community (social spaces), access to medical assistance (operating/examination rooms), and appropriate design to accommodate living spaces for both women and/or their children (Eastman et al, 2007). Construction of this project must be efficient and cost-effective as to not diminish the already limited financial resources available to public services, but still secure enough to provide a safe space for rural victims of domestic violence.
METHODOLOGY:
Research for this thesis will be broken up into multiple different sections. To give the architect a better understanding of the victim’s condition and needs, surveys and interviews were conducted during the summer of 2024 at women’s shelters in rural Georgia with both the residents and shelter staff, and literature reviews were done to compare collected data with similar research. This provided an updated set of data to be used and compared with older information (pre-COVID-19). To determine the site for the project, mapping was used to locate a site in Georgia with the least access to domestic violence crisis centers. Finally, construction methods and building design will be studied through precedents that share the scope of being low-cost, remote, secure, and inhabitant-friendly design for the purpose of applying efficient design methods.
This project was a finalist for the ARCC King Student Medal.
Instagram: @owen_p02, @robinzputtock
REIMAGINING RECOVERY: The Role of Architecture in Sobriety by Teagan Littleton, B.Arch ’25
Kennesaw State University | Advisor: Robin Puttock
This thesis explores the design of a sober living house in Atlanta, focusing on integrating choice architecture and biophilic design to enhance the mental well-being of its residents. Choice architecture, a concept rooted in behavioral economics, aims to influence decision-making by altering the environment (Thaler & Sunstein, 2010). Biophilic design seeks to connect occupants with nature to improve overall health and well-being (Terrapin, 2014). The design of the sober living house incorporates elements such as natural light, green spaces, and views of nature to create a sense of calmness and connection to the environment. Choice architecture is applied through the layout and design of the space to encourage positive behaviors and discourage relapse triggers. Through the integration of these design principles, the sober living house aims to create a supportive and healing environment for individuals in recovery, promoting long-term sobriety and well-being.
This project was selected as a Thesis Semi-Finalist (Top 20 of 90+).
Instagram: @teagan.littleton02, @robinzputtock
KOSOVO BORDER-BASED MENTAL HEALTH RECOVERY PROGRAM Healing Across Borders: Addressing Trauma and PTSD at Entry Points by Fisnik Kraki, B.Arch ’25
New York Institute of Technology | Advisor: Jonathan Block Friedman
The program leverages landlocked Kosovo’s border crossings as transitional spaces, turning points for individuals struggling with post-war trauma, PTSD, and mental health challenges. Each border will host a Trauma Recovery Hub, blending accessibility, symbolism, and practicality. These hubs will act as the first step toward healing, offering both immediate care and pathways for long-term recovery. Services provided include emergency counseling, psychological evaluations, and individual/group therapy.
The architecture offers a poetic transformation for both individual returnees and the country as a whole. Local materials and cultural elements provide familiarity and safety. A spectrum of enclosures, from narrow passageways to wide open spaces enhance healing gardens, quiet zones, and reflection halls. Tailored programs support displaced individuals, war survivors, PTSD therapy for civilians, and ex-combatants.
Each mountainous entry portal provides a sequence of three multi-week healing experiences in carefully wrought architectural responses to both the inner needs of the struggling returnees and the power of each succeeding resonant landscape. The progression of section relationships highlights the potential for group and individual personality reintegration.
The new group first finds a shared lodge perched on a cliffside lookout above a rushing mountain stream. Here are paths for private walks, but also shared meals, as well as group therapy sessions.
Then the group moves to more gently rolling hillsides, where now the cohort breaks into smaller subgroups who share modest “family houses” as they re-learn how to interact together, and with the other “families” in a more dispersed community setting. A spillway and small dam provides a lake for beginning to embrace a return to self-awareness.
For the third and last month, each person in the group finds their own dwelling for the hard work of private meditation, complete with eating, sleeping, a fireplace, and physical exercise spaces, and a garden for them to contribute to the collective needs for food production. The site is flat, with a small pond of still water at its center as a geographical eco-environmental mirror for the soul as they look beyond healing, seeking purpose, meaning, and new horizons.
This project received the Chair Design Award, awarded by the department chairs and faculty of the School of Architecture and Design to a graduate who has achieved distinction in architectural design.
How Can Facilities Contribute to the Mental Health of Cancer Patients and Their Families Within Their Treatment in Architecture? by Nelson L. Quirindongo-Rodríguez, B.Arch ’25
Pontifical Catholic University of Puerto Rico | Advisors: Pedro A. Rosario-Torres & Pilarín Ferrer-Viscasillas
Cancer is one of the main public health crises in Puerto Rico, with more than 303,000 people diagnosed in 2020. This disease not only affects the body, but also profoundly alters the emotional and mental health of patients and their families. Emotions such as fear, anxiety, sadness, and uncertainty constantly accompany the oncological process, and often do not receive the necessary treatment or attention.
This work proposes a comprehensive and humane approach to cancer, recognizing the importance of mental health at all stages of treatment. The incorporation of interdisciplinary strategies is key, including therapeutic architecture and connection with nature. In particular, it highlights the value of biophilia, a movement that recognizes the innate link between humans and nature.
The design of spaces that integrate natural elements such as gardens, natural light, and cross ventilation can significantly contribute to reducing stress, improving mood, and fostering resilience in patients. This includes views of the sea, for example, which offer a multisensory experience that calms the mind, relieves tension, and promotes introspection and hope.
In addition to treating cancer clinically, it is necessary to address emotional suffering in a conscious and compassionate manner. The physical environment plays an active role in this process, and by including biophilic elements and visual or direct access to nature, a more complete healing environment can be created.
In conclusion, coping with cancer requires a holistic approach that combines medicine, mental health, and design. In this way, not only is the disease combated, but the person is accompanied in a process of deep, dignified, and hopeful healing.
Instagram: @nlqr.arch
Addressing the Shortage of the Veterinarian Profession in Puerto Rico and Its Effect on Animal Care by Alejandra M. Quiñones-Velázquez, B.Arch ’25
Pontifical Catholic University of Puerto Rico | Advisors: Jesús O. García-Beauchamp & Pedro A. Rosario-Torres
Veterinarians play a crucial role in taking care of animal health and welfare, public health, environmental protection, food safety, and medical research. However, a global shortage of veterinarians has emerged, exacerbated by increased pet ownership and insufficient capacity to train professionals. Puerto Rico only has 300 veterinarians, facing a shortage outside the metropolitan area, where the center of the island lacks veterinary services. With over 643,000 households owning pets, this scarcity has tangible consequences for animal welfare and public health.
This research proposes an integrated architectural solution: a comprehensive veterinary education and care facility in Mayagüez, strategically located near the former zoo and a natural lake. The site was chosen for its potential for growth, semi-isolated setting, zoning compliance, and opportunity to merge architecture with nature. The proposed facility houses a veterinary school, research laboratories, a clinic for small and large animals, equine stables, and on-site housing for students and faculty. Designed to meet American Veterinary Medical Association accreditation standards, the center will allow students to complete their training locally and expand access to quality veterinary care across Puerto Rico.
Design strategies focus includes segregation of species, articulation of the landscape to foster connection and interaction, connection of spaces with nature, and noise control. Design thinking in the site is organized around a central axis and a lake that forms the heart of the project—creating an articulated space where landscape and built environment interact harmoniously. Outdoor areas will serve as peaceful, shaded environments for interaction and learning, while architectural consistency across buildings ensures a cohesive and professional atmosphere.
By combining education, clinical care, and research in one facility, the veterinarian shortage will be addressed, creating a new generation of professionals and enhancing animal and community well-being in Puerto Rico.
This project was nominated for the Francisco Luis Porrata-Doria Medal for Excellence in Design.
Instagram: @alemar1347
Building Wellness: Integrating Nature and Design to Prevent Diabetes by Daniela M. Ruiz-Rosado, B.Arch ’25
Pontifical Catholic University of Puerto Rico | Advisors: Pedro A. Rosario-Torres & Pilarín Ferrer-Viscasillas
Diabetes is one of the most pressing public health issues in Puerto Rico, where nearly half a million people live with the disease—equivalent to one in every six residents. Type 2 diabetes, in particular, is closely linked to lifestyle factors such as physical inactivity and poor nutrition. This research explores how architecture can become a proactive tool in the prevention of this chronic illness by promoting healthy behaviors in the built environment.
This project proposes the Integral Diabetes Prevention Center, located in Río Piedras, within the grounds of Hospital Auxilio Mutuo and adjacent to the University of Puerto Rico’s Sports Complex. The selected site offers a strategic opportunity to serve two target populations: young adults between the ages of 15 and 28, who are at a key stage for adopting preventative habits, and diabetic patients in need of ongoing care and wellness support.
The architectural strategy is rooted in the promotion of an active lifestyle through design. The program includes student residences, extended-stay units for patients, a wellness center with a gym, medical consultation areas, educational spaces, and health-focused commercial areas. A central plaza connects the hospital and the sports complex, acting not only as a circulation node but as a social and interactive public space that fosters movement and community engagement.
The design encourages physical activity through accessible, walkable, and open layouts while also integrating green areas that support mental and physical well-being. By embedding health education, fitness, and healthcare into the spatial experience, the project aims to create an environment that not only treats but actively prevents illness. This research demonstrates how architecture can serve as a catalyst for healthier communities by shaping behaviors and daily routines through intentional, health-centered design.
This project was nominated for the Francisco Luis Porrata-Doria Medal for Excellence in Design
Instagram: @druizrosado00
Birthplace – proposal for an alongside birthing place in Hackney, UK by Sophie Martin, M.ArchD ’25
Oxford Brookes University | Advisor: Francesco Proto
This project seeks to create spaces to support and celebrate birth as a rite of passage, through the development of a new paradigm in maternity care: a worked example of a design for an alongside birthing place for physiological birth in a fragment of natural setting, with views to natural landscapes of water, sky, and moon. Birthing places surrounded by natural/human-scale materials of reed and brick, in urban surroundings close to a hospital.
Focusing on creating an atmosphere to support physiological birth, a route of pavilions to mark each stage in the rite of passage is proposed, using metaphors from popular culture to drive the design. These pavilions will incorporate references to the cycles of the moon to mark the profound transformation of the birthing woman from maiden to mother, and offer a connection between the woman to her place in the cosmos at this liminal time.
The task is a fundamental one: to investigate the effects of form and space on childbirth, families and caregivers. How can the rite that is giving birth once again play a richer central role in communities with a myriad positive outcomes? The incentives to explore this approach would also lead to cost savings – ditch an outdated focus on infection control – pregnancy is not a disease in and of itself. The rates of Cesarean birth and obstetric interventions could drop, and money would be saved if there were a greater proportion of physiological births. (But not through imposing some vaginal birth doctrine from on high, but as a symptom of women and midwives feeling well supported by the place).
This is not a panacea – wonderful spaces will not impact directly upon staffing levels, maternity budget, political agenda and outdated non evidence based hospital protocol – but begin to give women and midwives a sense of value in their experience, sense of occasion, sense of the gravity of the greatest physiological event for our species, coming as the finale of the greatest feat of human endurance, is an event worth marking. What a fantastic space this would be.
Instagram: @studio_malmaison, @oxfordschoolofarchitecture
Shelter for Homeless Children in a Farm in Waimānalo by Jessica Aellen, M.Arch ’25
University of Hawaiʻi at Mānoa | Advisor: Yasushi Ishida
This project proposes a mixed-use residential and therapeutic shelter for homeless youth ages 14 to 24, located on a farm in Waimānalo, Oʻahu. It supports RYSE, a nonprofit organization serving youth experiencing homelessness in Hawaiʻi, where rates are among the highest in the U.S. Many of these teenagers face mental health challenges, and this project aims to provide not just shelter, but healing, dignity, and connection to nature.
The building is designed for a small community and blends with the surrounding farmland through soft, horizontal forms that echo the nearby mountain landscape. It includes therapy and gathering spaces, private rooms, communal kitchens, and outdoor areas that support reflection and social connection.
Key features include a raised outdoor terrace, curving interior corridors that promote privacy and comfort, and the use of natural materials such as wood-fiber insulation. The structure is made of lightweight metal framing and wood components, chosen to reduce environmental impact and allow flexibility in construction.
The architecture prioritizes openness, safety, and well-being through passive design and biophilic principles. By fostering both physical and emotional healing, this project demonstrates how architecture can play a meaningful role in helping vulnerable youth reconnect with themselves, with others, and with the land.
This project received recognition at the Hawai‘i Architectural Foundation (HAF) Awards.
Instagram: @yasushi_ishida_arc
Center of Hope by Arushi Singhal, M.Arch ’25
Boston Architectural College | Advisors: Russel Feldman & Ian F. Taberner
“The Center for Hope” explores how architecture can serve as a catalyst for emotional and psychological healing in the context of palliative cancer care. Situated overlooking the Jamaica Pond in Boston, the healing center merges the therapeutic qualities of nature with innovative design to support patients, their families, and caregivers. Unlike traditional hospital environments that prioritize clinical and programmatic efficiency, the project focuses on creating spaces that evoke hope, foster introspection, and build community. The central idea of this thesis is to investigate how architecture transcends physical form to influence emotional resilience. Grounded in phenomenology, the project investigates how spatial layouts, material tactility, light, and biophilic elements contribute to the healing process.
A hybrid program of contemplative spaces, therapy rooms, community courtyards, and meditative gardens, these spaces are designed to accommodate a diversity of needs and emotional states, offering agency to users through choice and comfort. Importantly, the center opens itself to the neighborhood—welcoming local residents to participate in communal activities, wellness events, or moments of pause along their daily routes. This act of inclusion not only normalizes the presence of illness within the city but transforms the Center into a reciprocal civic gesture—an anchor of care that gives back to its urban surroundings. As part of Boston’s Emerald Necklace, the design becomes a threshold between healthcare and everyday life, offering both a contemplative refuge and a socially engaged urban insertion.
This project received “Commends for Thesis.”
Transformative Architecture for Incarceration Reform by Methusela C. Mulenga, M.Arch ’25
Boston Architectural College | Advisors: Ralph Jackson & Ian F. Taberner
This thesis explores the potential of architecture to facilitate transformative reforms within the incarceration system through human-centric design strategies, specifically focusing on youth demographics. It highlights the pressing need for intervention, as many young individuals are often held for non-criminal offenses or are awaiting trial. By examining the unique challenges faced by these youths, the project envisions architectural spaces that promote hope and healing, allowing for improved mental health and a sense of purpose while they transition back to society. To underpin this exploration, the research begins by analyzing statistics regarding youth incarceration. By identifying this specific population, the thesis emphasizes the importance of integrating appropriate resources and technology within the building typology. It argues that providing detained individuals with educational tools and a supportive environment can significantly enhance their mental well-being and self-improvement opportunities, ultimately aiding their reintegration efforts.
The design approach prioritizes essential elements such as natural light, access to nature, privacy, and educational opportunities that contribute to an environment conducive to healing. The thesis outlines architectural interventions that incorporate calming colors, recreational spaces, and vocational training facilities, proposing that these features can prepare youths for successful reintegration while reducing the risk of homelessness. The goal is to create welcoming and inclusive transition spaces that foster community connection and emotional support.
Lastly, the thesis investigates global prison systems, defining “transition spaces” as environments that improve the experience of those incarcerated. It emphasizes the significance of architectural design reforms that promote rehabilitation and community connections while addressing safety and well-being for both inmates and staff. By proposing a building typology that is accessible and connected to the community, this research aims to demonstrate how thoughtful architectural considerations can reshape the landscape of incarceration into spaces that offer a renewed sense of belonging and purpose for youth in transition.
This project received “Commends for Thesis.”
In Between by Polina Korolkova, M.Arch ’25
Washington University in St. Louis | Advisor: Julie Bauer
“In Between” is a holistic housing and education project designed specifically for young mothers and pregnant teens navigating a transitional moment in life—in between adolescence and adulthood, dependency and independence, challenge and potential. The project aims to provide not only shelter, but dignity, stability, and opportunity through architecture that nurtures growth and support.
The program integrates residential units with an educational facility and community services, creating a safe and empowering environment. The school component, located on the ground floor, features multiple accessible entrances to accommodate daily routines with strollers, caregivers, and young children. Classrooms, counseling rooms, and communal kitchens are woven into the educational wing, ensuring support extends beyond academics to life skills and wellness.
Above, modular housing units made from precast Cross-Laminated Timber (CLT) offer sustainable, warm, and efficient living. Each unit includes a private balcony, natural daylight, and a small courtyard connection—spaces that support healing, reflection, and parenting. Flexibility in the module layout allows for varying family sizes and future adaptability.
Shared gardens, childcare areas, and lounges are dispersed across the site to create a soft rhythm of private and communal life. These in-between spaces encourage informal connections, peer support, and a sense of belonging—turning a temporary stay into a place of pride and transformation.
Structurally, the project employs a hybrid system: the concrete ground floor provides acoustic isolation and structural strength for the learning and gathering areas, while the lightweight CLT units above minimize embodied carbon and construction disruption. The material palette is intentionally soft, natural, and restorative, echoing the project’s core values.
In Between is not just a building—it is a framework for second chances, built with care, strength, and the belief that architecture can be a partner in healing and growth.
This project received the Book Award.
Instagram: @k.poli.na, @julie.e.bauer
Return to Earth, End of Life Care in Northern St. Louis by Hannah Grau, M.Arch ’25
Washington University in St. Louis | Advisor: Julie Bauer
Research in Northern St. Louis reveals a need for palliative and end-of-life care. The project proposes a place [where] those who are at the end stages of life may experience tranquility, celebration, remembrance, spirituality, and a connection with nature. In this program, domestic-scale housing is an active departure from medical room typologies, instead inviting warmth, comfort, rest, respite, and space. Outside of the residential grain of the program, there are spaces to gather, celebrate, commemorate, pray, meditate, nap, bathe, sit in the sun, feel the air, and be surrounded by caregivers and loved ones. The space is accessible, welcoming, and easy to navigate. It is situated along the Mississippi River and looks to bring back communal retreat by creating public garden spaces of memorium, celebration, and gathering. The materiality, textures, nourishment, and outdoor observance will provide connections with nature, connections with memory, and connections with healing. Focusing on the small moments of high-touch, high-interaction, and deep rest, the space will offer permeating peace in both the built and unbuilt environments.
This project received a Book Award.
Instagram: @grauhannah, @julie.e.bauer
RE-ENTRY RE-IMAGINED, Transitional Housing & Support for Previously Incarcerated Young Men by Abigail Fonville, M.Arch ’25
Washington University in St. Louis | Advisor: Julie Bauer
“They said it was a revolving door. But I always asked, did anyone ever take the time to figure out why the door kept revolving?” —Ta’janette Sconyers, Former St. Louis Juvenile Detention Center Employee
A transitional housing proposal designed to support young men, ages 12 to 21, as they transition from juvenile detention toward self-sufficient adulthood. The program spans four buildings and offers a campus-like setting that maximizes the site’s potential, encouraging daily movement and fresh air, luxuries absent in the St. Louis Juvenile Detention facility. At its core, the program focuses on housing. Residents live in minimally furnished units that promote a sense of ownership and autonomy over their space. These units are organized into pods of 2 to 4 individuals, each sharing a communal living space that encourages connection and support. Beyond housing, the campus includes a woodshop and a training kitchen where participants gain hands-on experience and develop practical skills for future employment. Located in the Grand Arts neighborhood, a vibrant mix of cultural, commercial, and residential activity, “Re-entry Reimagined” emphasizes the importance of being a part of the community for a successful reintegration. For young men who have served their time and have nowhere else to go, this is a place to call home.
This project won the Widmann Prize.
Instagram: @bigail_fonville, @julie.e.bauer
Stay tuned for Part V!

