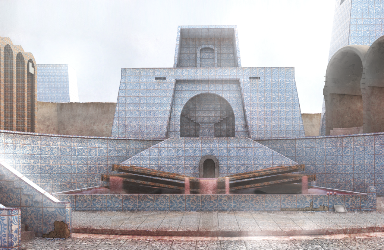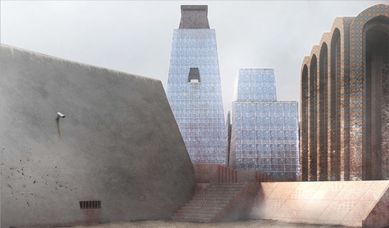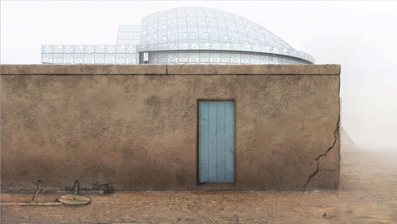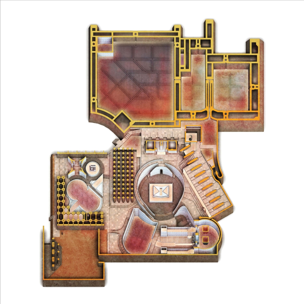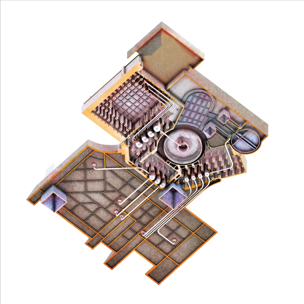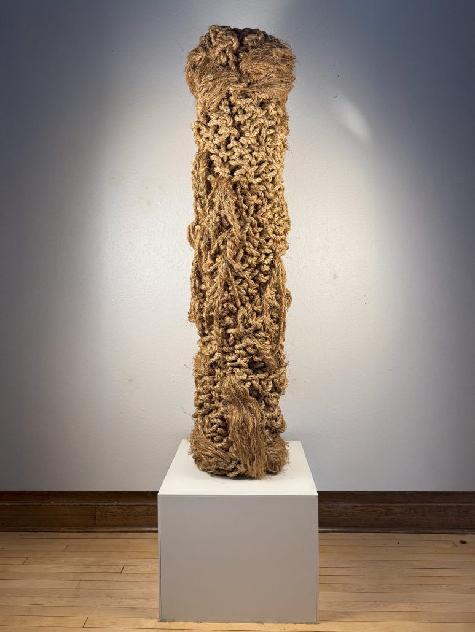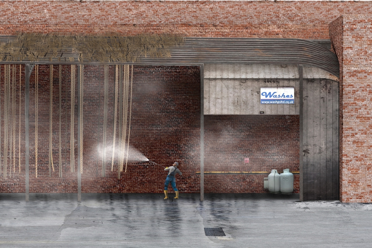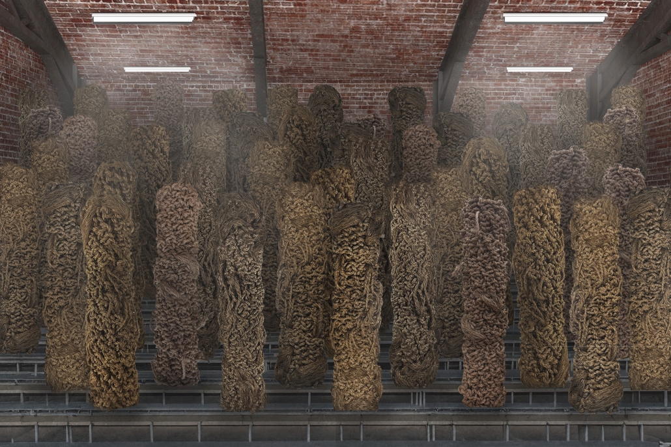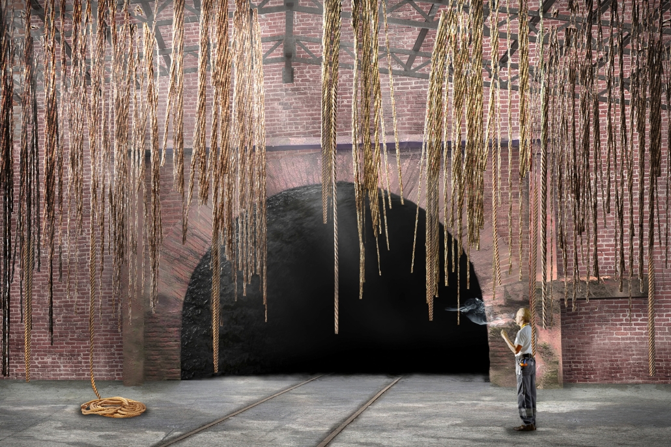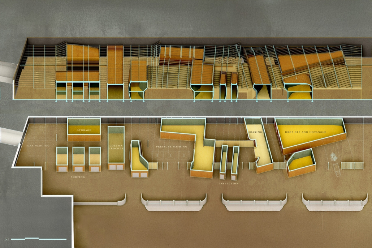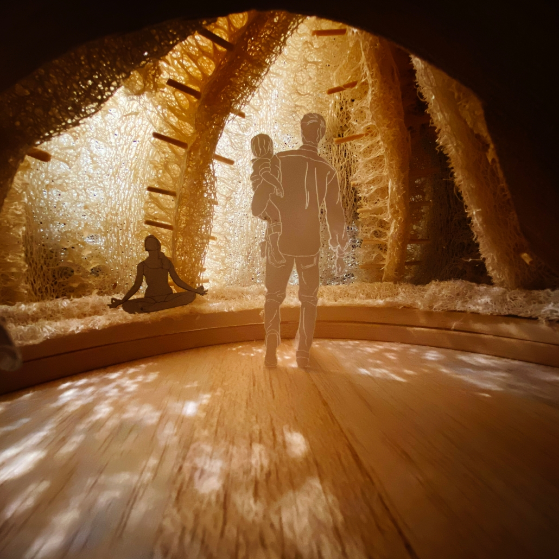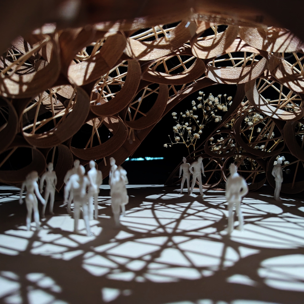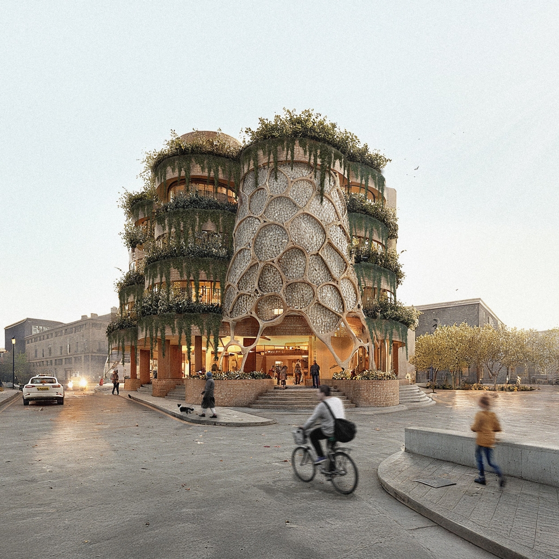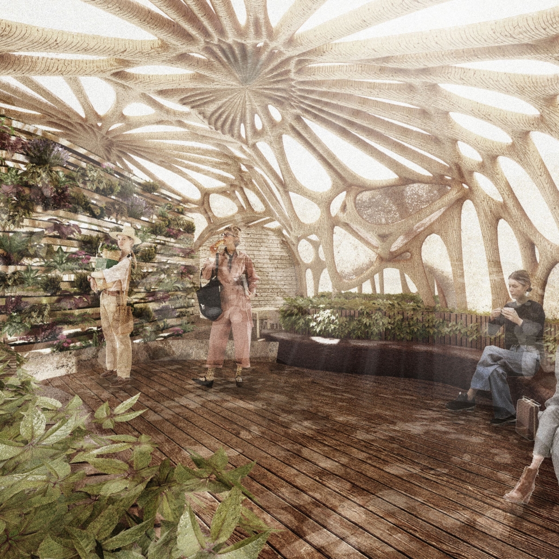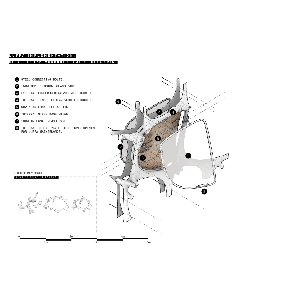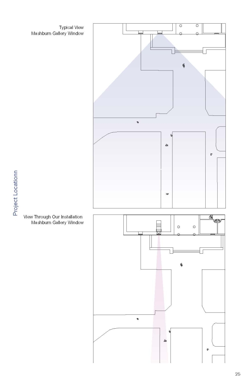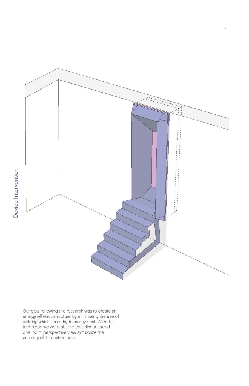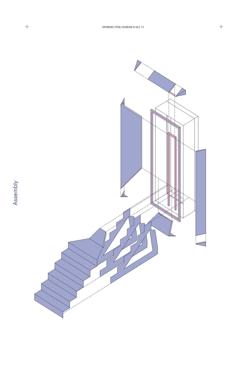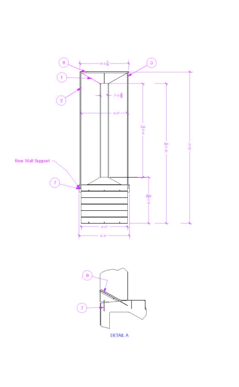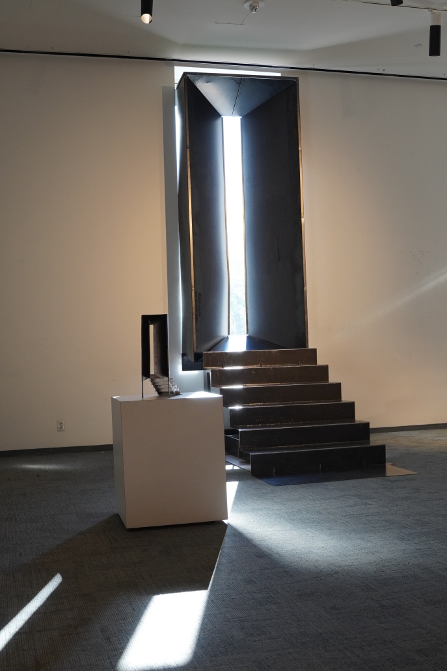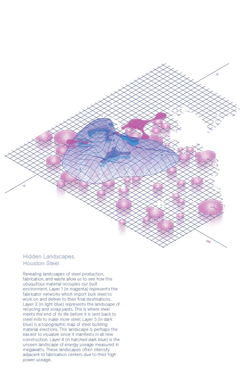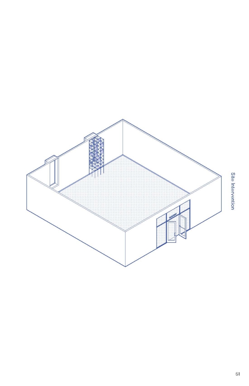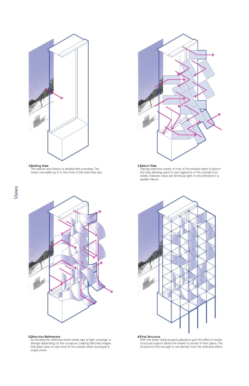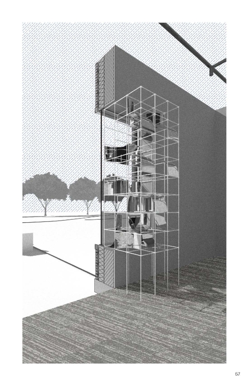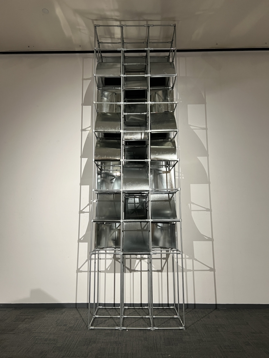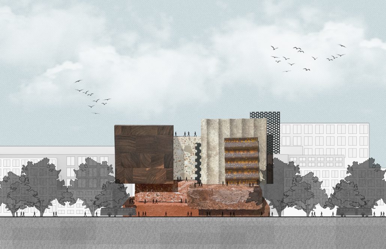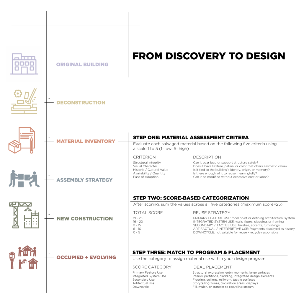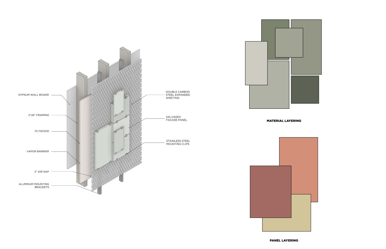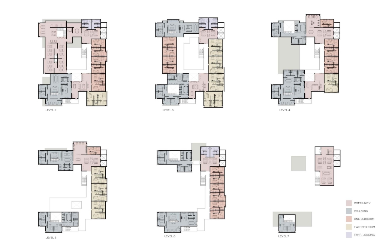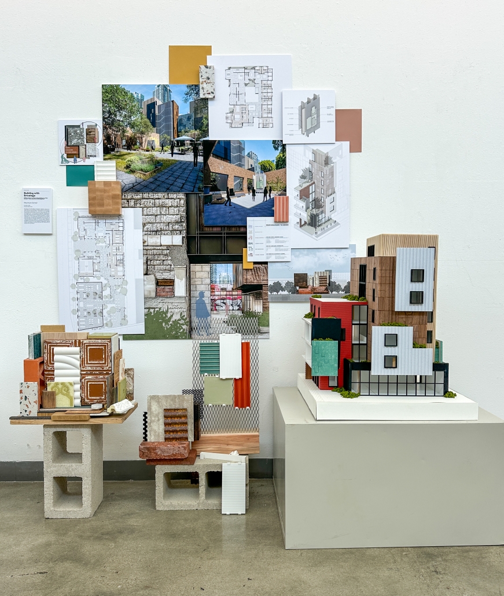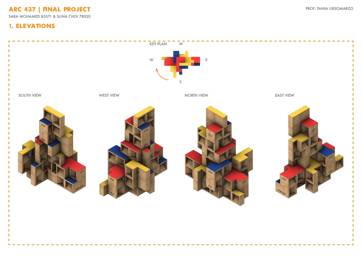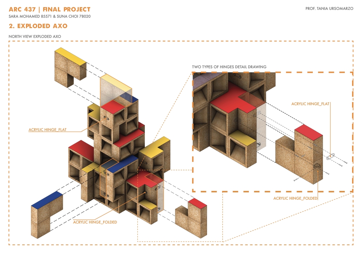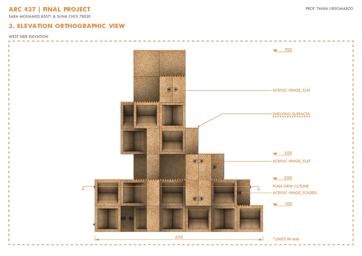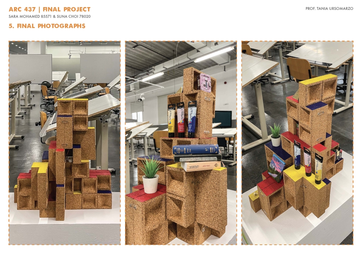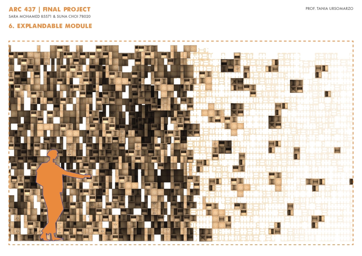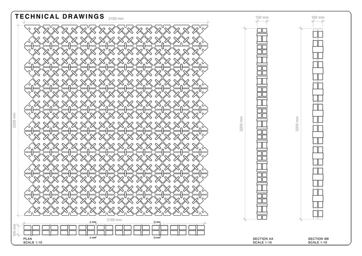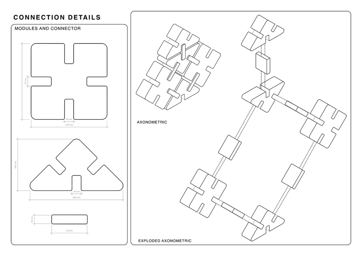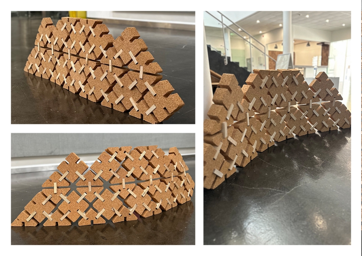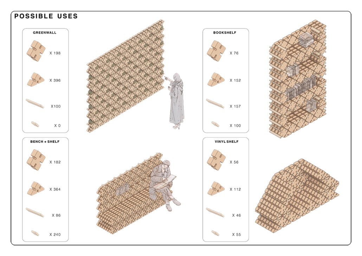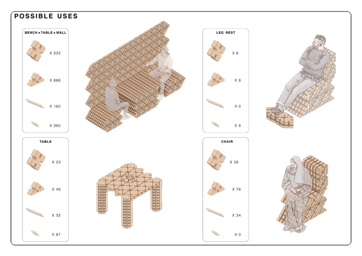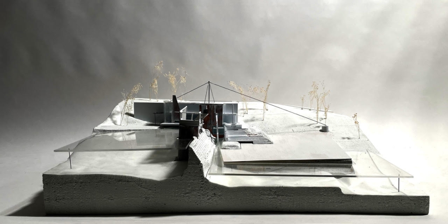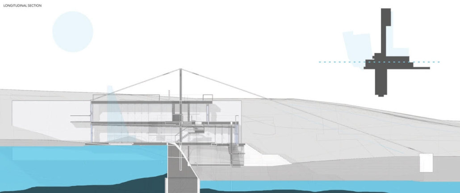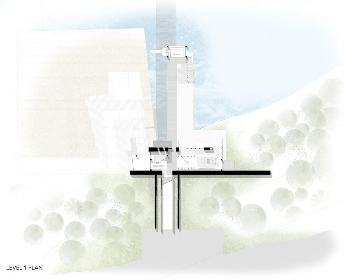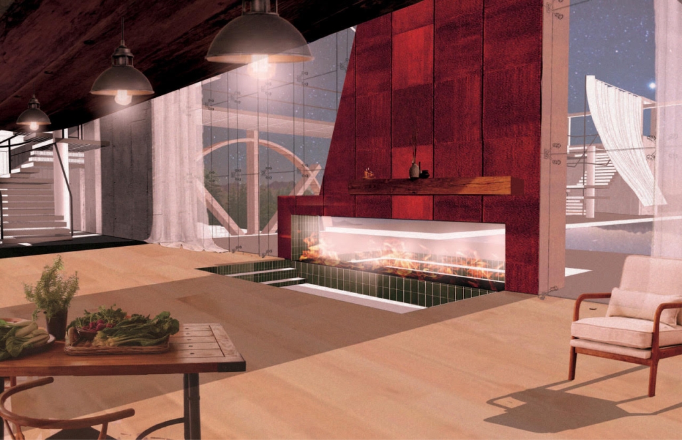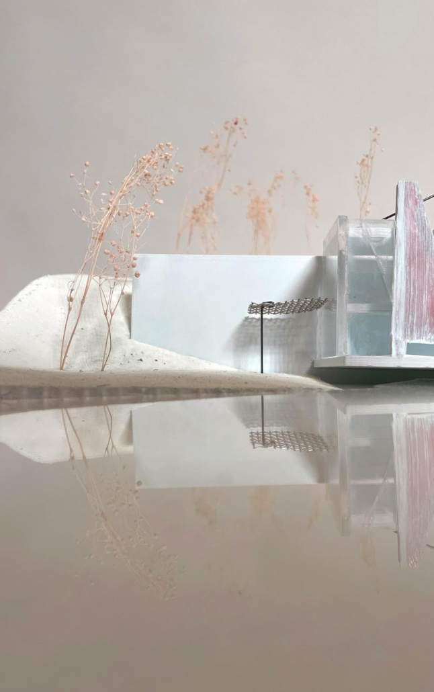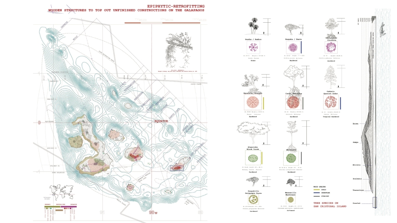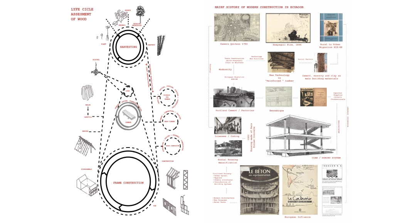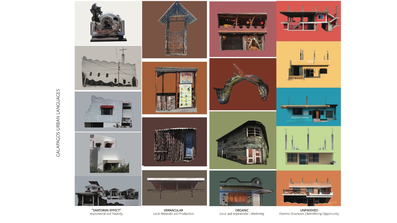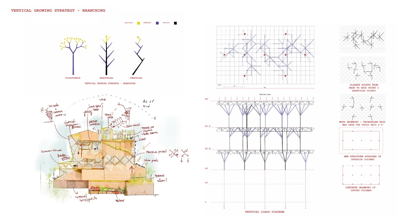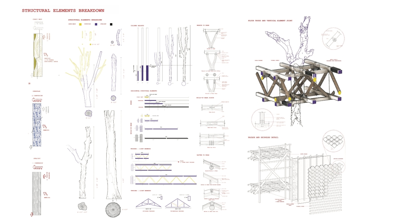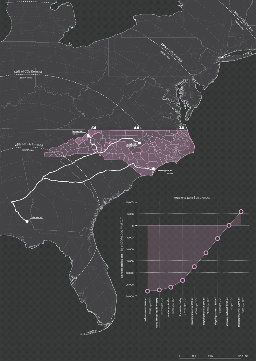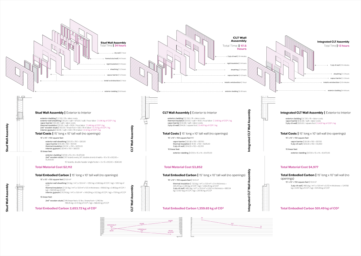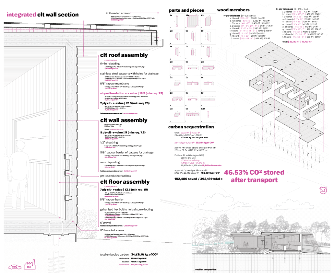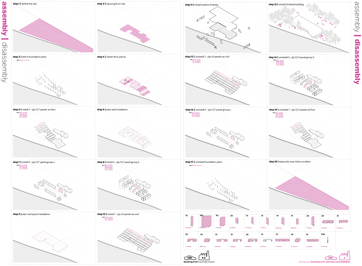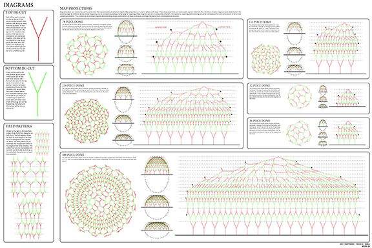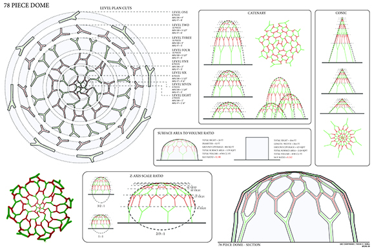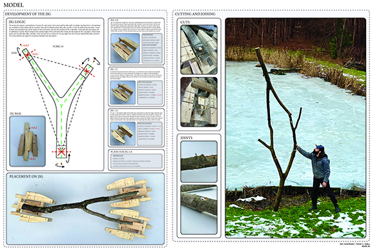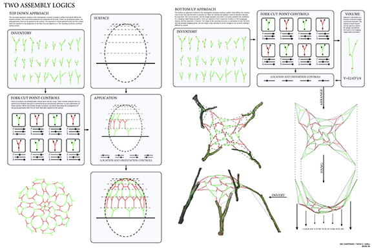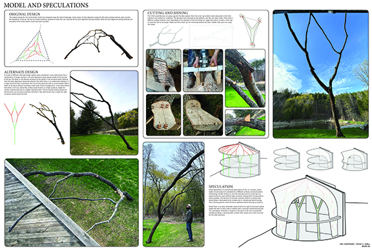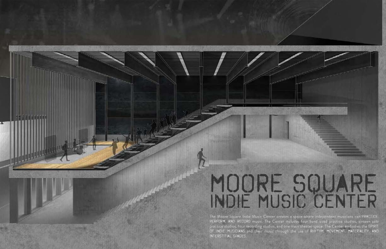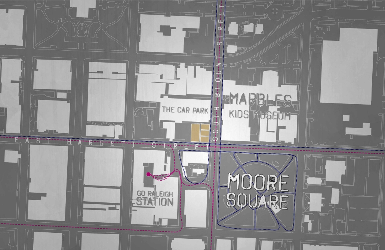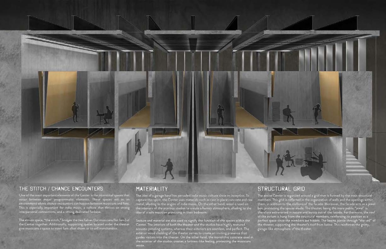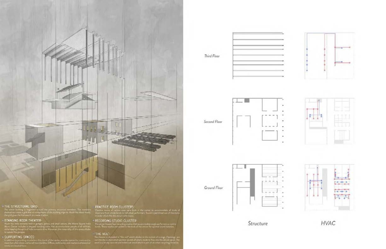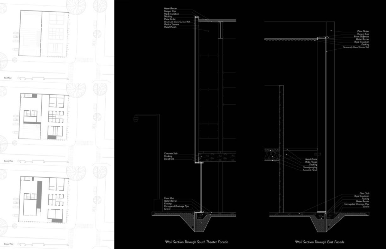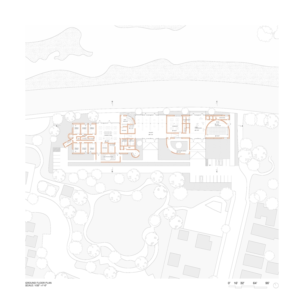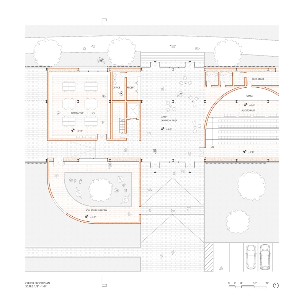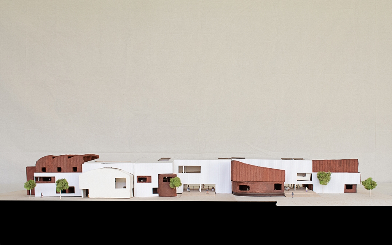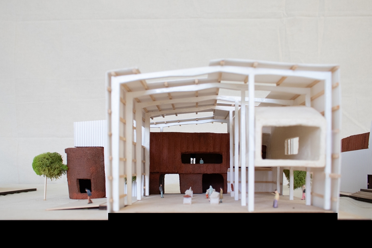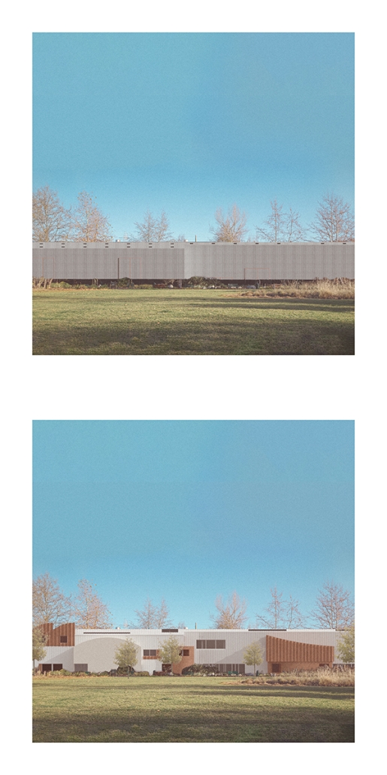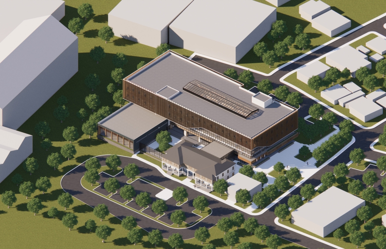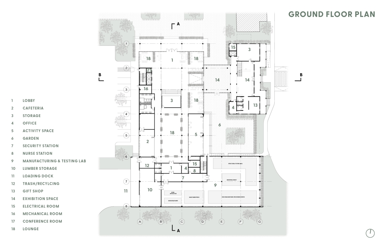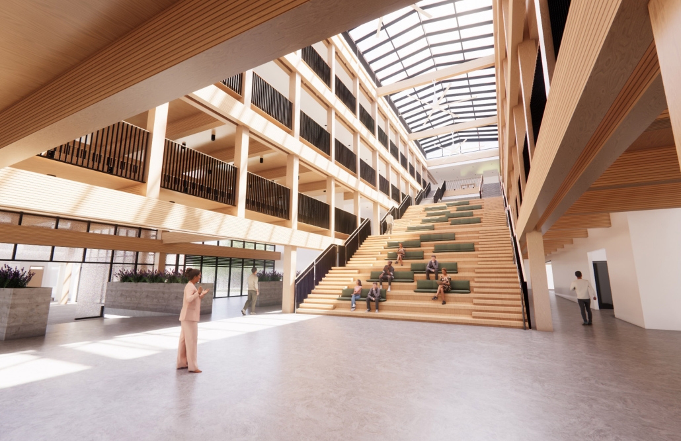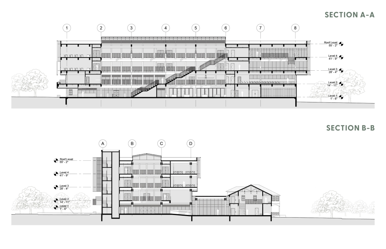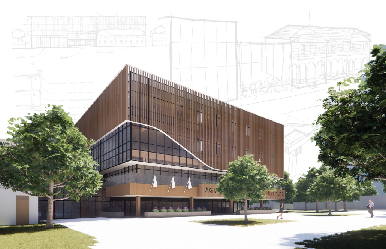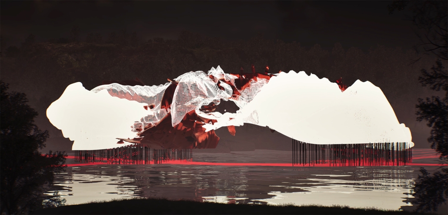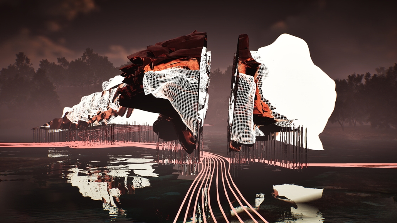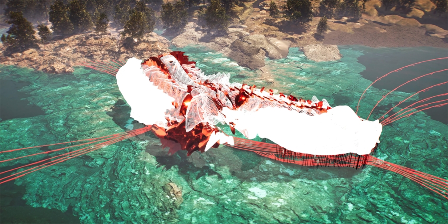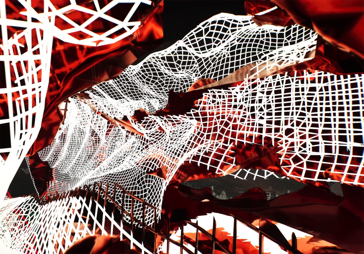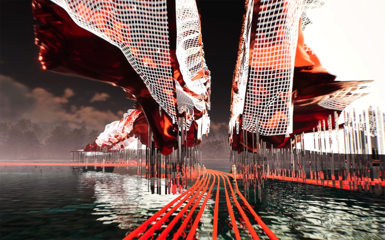2025 Study Architecture Student Showcase - Part II
From red mud and recycled maritime rope to steel and the luffa plant, the projects featured in Part II of the 2025 Study Architecture Student Showcase explore various elements of materiality. These projects look at building materials as more than just elements of construction; they investigate how materials impact a building’s background, structure, and spatial storytelling.
Read on for a closer look.
A Field for the Passerby by Skye Nieves, B.Arch ‘25
Rensselaer Polytechnic Institute | Advisor: Ryosuke Imaeda
Architecture is typically designed to serve and house its participants. Whether emphasizing function or aesthetics, the experience of space is central to design intent. We are immediately aware of materials, forms, and environments as hallmarks of good architecture. But what if architecture is designed to recede from our attention, perhaps to the degree that we become oblivious of its existence? This project explores a close yet passive relationship between architecture and passersby.
To understand this, two sources were studied: Human Centrism, emphasizing people as central to spatial experience; and Thomas Struth’s works, which remove people from scenes to expose their broader community. Between these approaches lies the passerby’s view. They acknowledge architecture without engaging deeply. This uninterestedness seems to lack lively relationships; nevertheless, it gradually becomes a design tool, where misfits in scale, material, and environments capture oddities. The scenes are not theatrical, but reveal strange moments in their daily experience.
The primary material is red mud, a toxic byproduct from the Bayer Process, accumulating near Salasel Castle in Khuzestan, Iran. Though dangerous, the separation of the material into iron and mud yields safe, structural mortar to build mosques, found every 300 feet in the region. On-site, mosque and red mud coexist without interaction. Purification happens behind the mosque, where worshippers focus inward, unaware of the background process.
Arched rooms separate prayers by a red wall that appears to flow. A tower looms, disconnected yet watchful. A central fountain runs smoothly, while the dome traps viscous mud; its true thickness unknown until touched. While prayers and materials exist inside to produce tensions, the everyday street remains as if nothing occurs. From the traces of doors, to vents and weep holes, subtle indications recede from the visions of passersby.
This project studies architecture as a background. It does not call attention to itself, yet it serves participants every day. And just like our daily habits, the material is processed slowly and consistently, from the alarming toxicity to the state we can gently touch. Perceived only in passing by observers, this architecture gains its meaning to serve the culture and environment in the field.
This project won the RPI: Harriet R. Peck Prize (Best Solution in a Thesis Project in Architecture Design).
Instagram: @nieves_090, @ryoimaeda
Fiber Locs by Chantal Celis, B.Arch ’25
Rensselaer Polytechnic Institute | Advisor: Ryosuke Imaeda
Architecture is a composite of elements and experiences. Structural logic grounds it, while layers of history accumulate on façades, transforming into cultural ornamentation. Yet, a closer look at columns reveals a tension between structural function and cultural continuity. Columns are placed as part of a larger framing, while separately, they are adorned with crafted ornaments. Their evident independence, however, suggests the possibility of being reimagined into a tangible yet strange dialogue. Raising the question: what if a column, rather than serving only a structural role, could be intentionally crafted with finer materials until it attains a newfound integrity?
This project investigates the reengineering of a column through the use of finer materials, viewing columns as inherent constructs where the process of arranging materials evolves into a structural form. Using recycled maritime rope from the Mersey River, this design ideology aims to reveal a strange domain between stability and delicacy, amalgamation and ornamentation, embedding culture and environment into the process of making. The six-foot column uses hairdressing techniques similar to loc crocheting. While the ropes in the physical model were not sourced directly from the Mersey River, it offered a full-scale test of the material’s capacity and structural potential. The strands vary in length, yet each one interlocks with the next. This system of knotting creates structural integrity without the use of adhesives.
The thesis explores the process and dialogue of making fibers operate structurally and aesthetically, supported by the processes embedded within the building. With no use of blueprint, but with the involvement of local craftsmanship, the material itself begins and participates in the formation of building parts, from the product scale to the transformation of the building itself. Its cultural and environmental essence is expressed through the ambiguous appearance of the column.
This project was nominated for the RPI Peck Prize.
Instagram: @architecturecc, @ryoimaeda
The Luffa Commons by Muzzammil Taufik, M.ArchD ’25
Oxford Brookes University | Advisors: Jason Coleman & Mickey Kloihofer
Through the material examination of the luffa plant, which reveals its inherent translucency, layered tectures, and light-filtering properties, this project aims to re-establish a connection between humans and nature.
The design reflects the village-like character of Stoke Newington, London’s heritage, by incorporating natural shapes into the architectural language.
The end effect is a tactile and atmospheric space where light, form, and natural materials combine to create a revitalised feeling of community based on ecology and location.
Instagram: @muzzammiltaufik, @oxarch, @ds4.oxarch
ETHICAL STEEL- A SUSTAINABLE AND NONFORCED LABOR DESIGN APPROACH by Evelyn Palafox & Natalie Sipes, B.Arch ’25
University of Houston | Advisors: Asmaa Olwi, Gabriel Monteleone, Gaston Noriega & Emilia Migali
This project aims to utilize steel in alternative ways through architectural design, by emphasizing sustainability and safety. Our primary goal was to reshape the way steel, a fundamental part of our built environment, functions, but taking on a more ethical and green approach. We began studying the life cycle of steel, from ore to steel, and the process of fabrication to create the world we see today. Researching and studying steel manufacturing and fabrication facilities allowed us to have a deeper understanding of the material’s capabilities, work conditions, and processes, which enabled us to create a design that minimizes work hazards and leaves little to no waste after construction.
This design explores a near one-point perspective view and its effect on space and those who interact with it. Our device uses steel forms that elongate the view rather than converge it. The view that was captured leads straight to the heart of our University, where festivals and pop-ups occur. The steps invite people in, guiding them to interact with the device and allowing the audience to explore different views from varying heights. We left the device uncoated to allow the steel to leave traces of oxidation from those who have interacted with the design. During fabrication, we used plasma cutting machines and press brakes to cut and bend the sheet metal, utilizing each sheet to its fullest, reducing waste. This process also reduced the emissions and energy that would have otherwise been consumed if the device had been fully welded. The components were assembled with a bolt and wedging system that allowed for quick, safe construction and future adaptability. The device now serves as a viewing point, capturing a nature reserve near the steel fabrication facility.
Instagram: @nataliesipess, @evepalafox, @olwiasmaa, @gm.baag, @gaston.baag, @estudio.baag
Fractions by GJ Hartsfield, Allan Rangel & Nicholas Santiago, B.Arch ’25
University of Houston | Advisors: Asmaa Olwi, Gabriel Monteleone, Gaston Noriega & Emilia Migali
Fractions is an exploratory architectural device inspired by the materiality of galvanized steel. The device aims to reveal hidden landscapes of steel fabrication, distribution, and waste. As a material, steel is ubiquitous and resilient. Our group focused on these aspects of the material by sourcing building elements, which are usually thin, hidden, or otherwise mask other functions of architecture. We also wanted to focus on the galvanized finish for its ability to fracture reflections into a mosaic.
The frame of the structure is constructed of EMT, tubing used for protecting electrical wiring in buildings, and sourced from a local supplier in Houston. The panels are galvanized steel flashing, used on most commercial buildings, and donated by a local Houston contractor. The fasteners holding everything together are sourced from a small business in South Carolina, which manufactures in the same state. The assemblage requires a framed window and nets two effects. One: the distortion of the outside landscape through the curved sheets placed to reflect specific views. The intention of this is to riff on the fractured, complex, and overlapping nature of the steel sector. Two: diffusion of light provides a new relationship between the user and the window space. No longer a “day/night” relationship between direct light and shadow, but instead a diffused effect similar to tree canopies. Conceptual, practical, and radically simple, the project uses a framed view to expose landscapes outside our immediate view.
Instagram: @gj_harts_architecture, @ajr.arch, @nikkosvn, @olwiasmaa, @gm.baag, @gaston.baag, @estudio.baag
Building With Bricolage – BRICO and the Art of Reassembly: Building from What Remains – Reuse, Recovery, and Reimagination by Macintyre Schnell, M.Arch ’25
University of Southern California | Advisor: Sascha Delz
Building with Bricolage reimagines adaptive reuse as an active, regenerative process – one that is as much about creative material transformation as it is about collective social empowerment. This thesis proposes a framework where architecture is built not from scratch, but from what already exists: disassembled, deteriorated, and often overlooked structures are carefully taken apart, salvaged, and reassembled into new spatial forms. The resulting architecture is a collage—layered, expressive, and materially honest—where imperfections are not concealed, but celebrated. The visible seams, textures, and traces of former lives become part of the building’s identity, allowing it to tell a rich story of transformation. Rather than limiting adaptive reuse to historically conserved buildings, Building with Bricolage embraces the potential of “non-conservable” structures, reclaiming their materials for renewed construction on the same site. This process not only reduces waste and promotes sustainability, but also fosters hands-on skill-building in deconstruction, reassembly, and low-carbon construction practices.
In partnership with the adjacent LA Trade and Technical College (LATTC), the project becomes a living classroom—integrating vocational training, experimentation, and community workshops to expand educational curricula and empower local labor. At its core, this framework positions architecture as a participatory act—shaped not only by materials, but by the people who inhabit, maintain, and co-create it. The proposed BRICO co-operative mirrors the material logic of bricolage: a diverse collective of residents and stakeholders, much like the varied components of the building itself, come together to form a unified, resilient whole. In doing so, Building with Bricolage regenerates more than buildings – it rebuilds the social fabric of the city through shared authorship, mutual care, and spatial storytelling.
Instagram: @coop_urbanism
Stay tuned for Part III!

