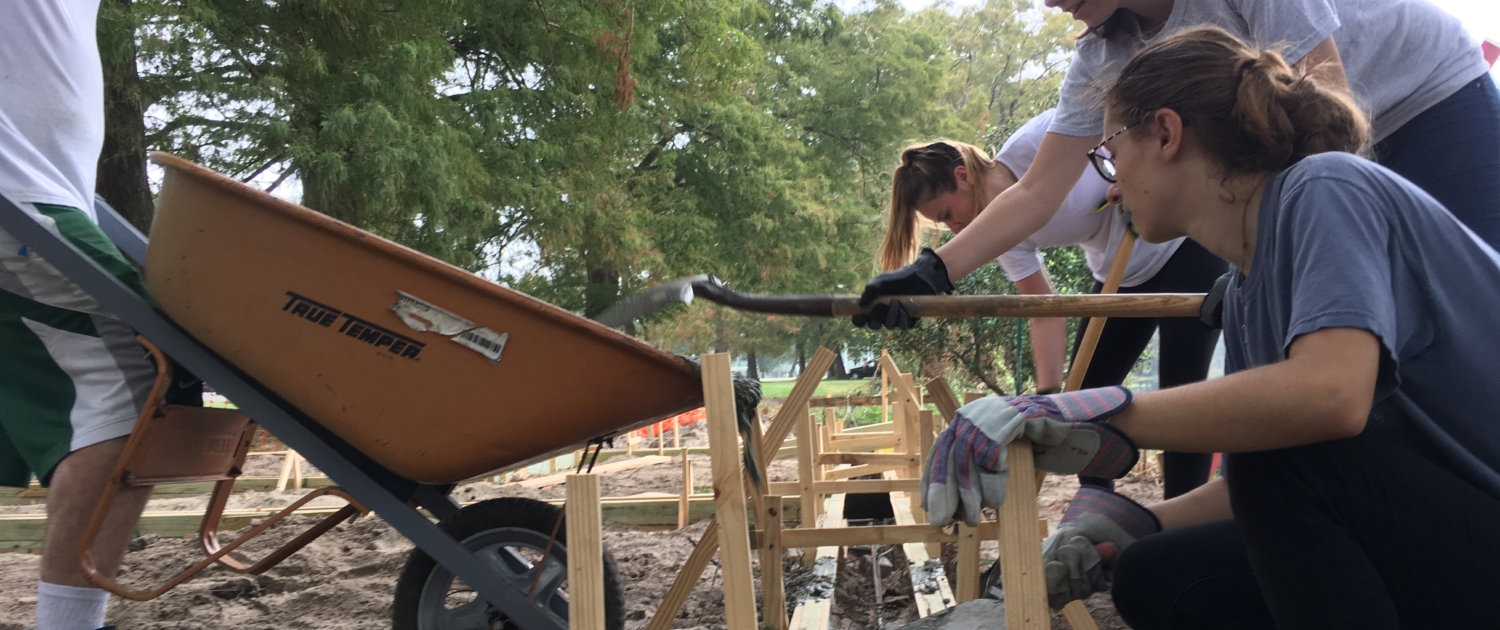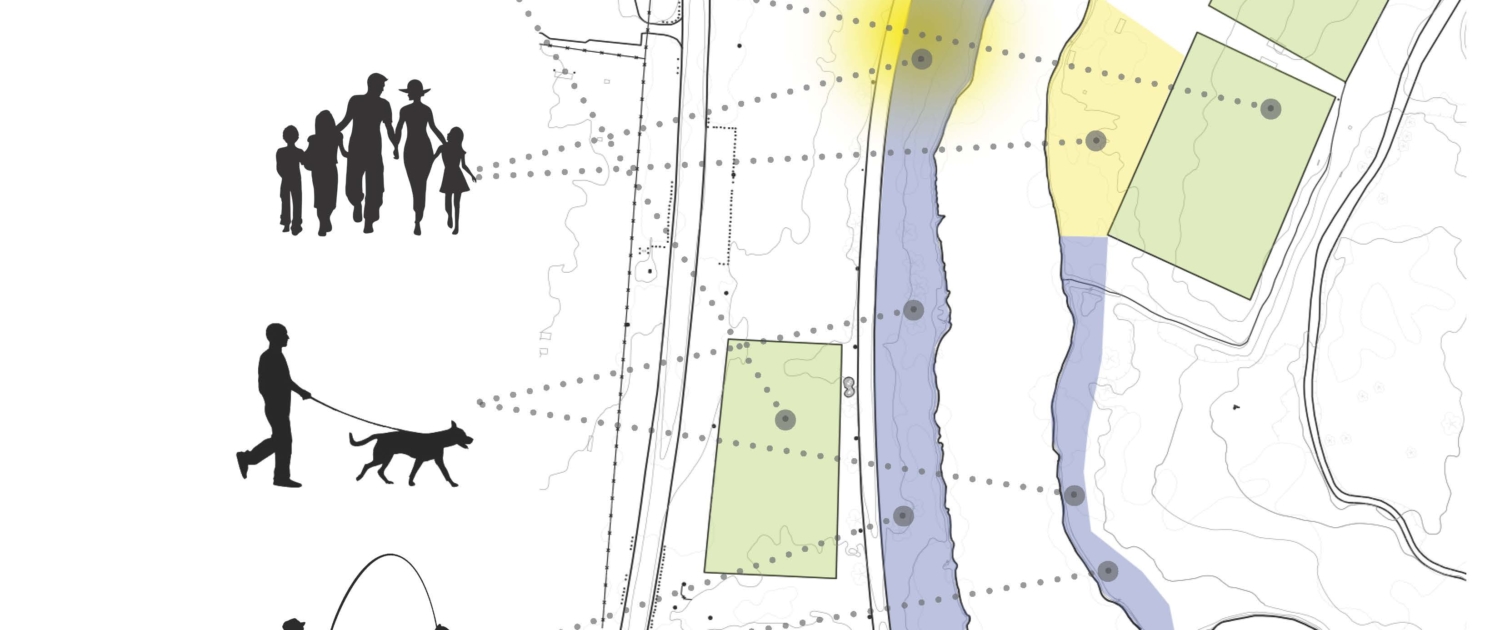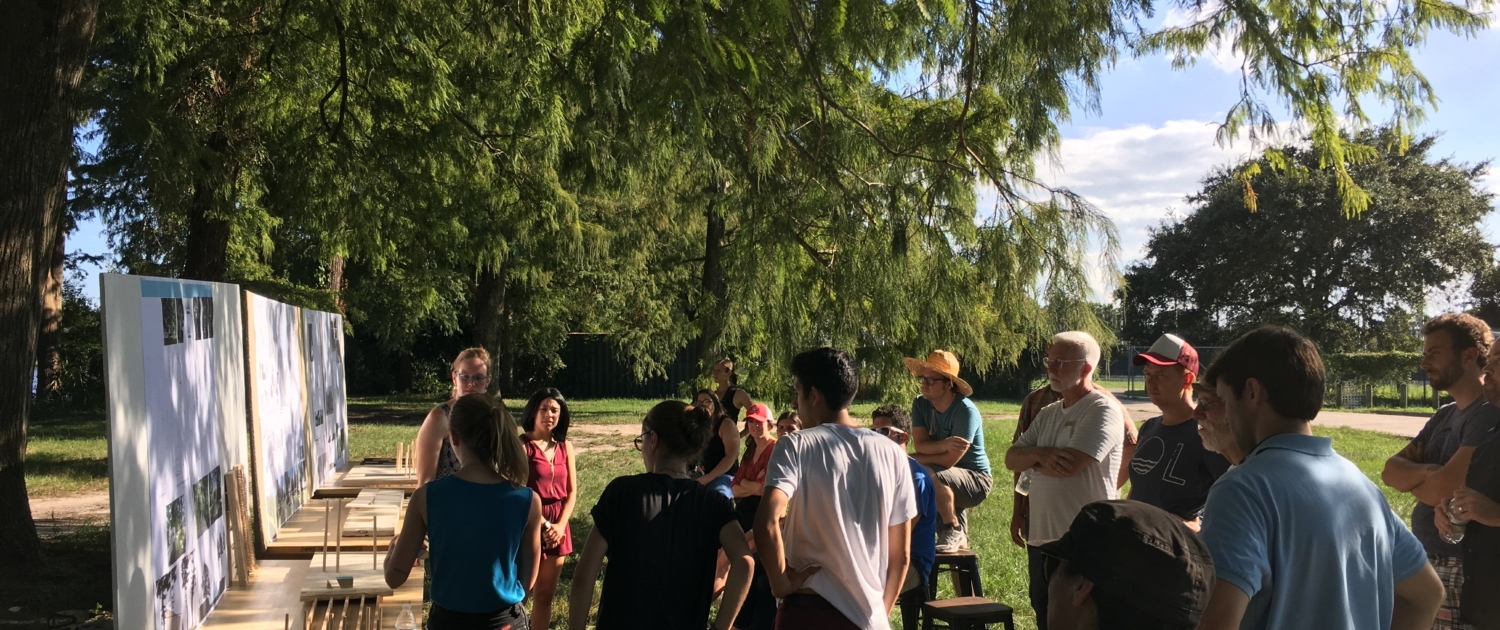The Makers: Design/Build at the Tulane School of Architecture
Since 2005, design/build studios at the Tulane School of Architecture have focused on making design services accessible to those who are underserved by the profession. Whether at the scale of the house or a pavilion, students learn technical skills while gaining an understanding of the broader social, economic, and policy issues that shape our built environment. Working with community partners, students recognize the power they have as architects to address these issues, as well as the limits of their knowledge and expertise.
Open to graduate and undergraduate students, these research studios take two forms:
- URBANBuild is a two-semester, residential design/build studio focused on housing prototypes primarily in New Orleans’s Central City neighborhood. For this studio, URBANBuild partners with Neighborhood Housing Services, a nonprofit organization with a mission to create and sustain healthy and vibrant neighborhoods through real estate development, education, and community-building activities.
- Small Center Studio is a one-semester design/build studio taught out of The Albert and Tina Small Center for Collaborative Design, the community design center of the Tulane School of Architecture. The Center believes that everyone should be empowered to shape where they live, work, and play and that an engaged design process can serve as a capacity and coalition builder. Many of the Center’s projects come through an annual request for proposals, where nonprofit organizations bring specific design and planning needs to the Center. Through a collaborative design process with these partners, students bring a project from design to completion in 15 weeks. This pace, and commitment to collaboration, offers students invaluable experience in engagement strategies, design and making, and project management. Students are also challenged to respond to “real-world” consequences that go beyond traditional classroom settings.
“[The Center’s studio] taught me the importance of getting uncomfortable. Occasionally, being locked in the studio you can forget the outside world and that architecture is not for other designers and critics, but the users. Design/build taught this aspect better than any other studio”.
—Anonymous survey response from an alumni survey conducted in spring 2019
Gander Point
In the fall of 2017, students partnered with the City Park of New Orleans to design and fabricate Gander Point, a new public space offering access to the water’s edge. Located in the middle of New Orleans and bounded by eight neighborhoods with diverse socioeconomic and racial demographics, the 1,300-acre park is one of the largest and oldest of the nation’s urban parks. Until 2019, the park received no dedicated funding from the city of New Orleans. A long-time partner of the Small Center, City Park has played host to several projects including Grow Dat Youth Farm and the LOOP NOLA Pavilion. The park has a variety of programmed and unprogrammed spaces including open spaces, trails, playgrounds, soccer and football fields, an art museum, a sculpture garden, golf courses, and now: Gander Point.

Figure 1: Completed gathering area underneath cypress canopy provides space for individual reflection and collective gathering. (Photo credit: Small Center)
“My favorite part of Gander Point was how the design and build mirrored my personal experience. The project allowed me to appreciate an area of the city I was familiar with but hadn’t paid much attention to and the design offers others this same opportunity for discovery and exploration.”
—Elliott Petterson, Tulane University Alumnus
City Park staff identified the need for a formalized fishing and family gathering space that provided access to the often inaccessible water’s edge. They also wanted this area to be adjacent to the public soccer fields and playgrounds. The students chose the specific site through careful research engagement strategies including: time spent surveying on land and water, conversations with families and individual users, and gathering information from surveys and park staff. Additionally, students gained craftsmen skills through shop tutorials and material exploration. Diagrams and feedback from users on initial schemes, based on early observation and analysis, played an important role in defining the focus points for the projects: engaging the water, engaging families using the nearby soccer fields, security, and permanence.

Figure 2: Students constructing project onsite. (Photo credit: Small Center)

Figure 3: Students constructing project onsite. (Photo credit: Small Center)

Figure 4: Students constructing project onsite. (Photo credit: Small Center)

Figure 5: Site diagrams explored programmatic adjacencies and access to the waterfront informing final design scheme. (Photo Credit: Small Center)
The final design responds to these points and is defined by key elements including: an axial path that creates a visual connection across the river to a discoverable folly—an alligator, a permeable metal screen that defines the spaces and offers a sense of enclosure, a gathering space along the path, and a ramp down to a fishing pier at the water’s edge. Full scale mock-ups allowed students to make critical decisions about each element of the project and, together, these elements frame natural vistas, create space for families and groups to get together and enjoy the natural setting, and allow for intimate waterfront access for fishing, birding, and contemplation.

Figure 6: Alligator folly installed across the lagoon to encourage further park exploration (Photo credit: Neil Alexander)

Figure 7: Outlook provides fishing and viewing access. (Photo credit: Neil Alexander)
“It [my design/build studio] was the project in my portfolio with which my current employers were more interested during my interview. It also was my only class where I felt challenged to critically think about how my design might be built.”
—Anonymous survey response”…[My design/build studio] was a once in a lifetime experience that helped shape the way that I approach everyday life, the profession, community…”
—Anonymous survey response
At the core of the Tulane design/build experience is a belief that community engagement and design excellence are not mutually exclusive. Students gain a broader understanding of societal issues and an intimate understanding of the challenges and needs of their community partners. They also learn more traditional, technical design skills and recognize that their expertise is only one component of a collaborative project. These studios offer invaluable experience by shaping professional and personal trajectories while training the next generation of architects to understand the power of design.

Figure 8: Design ideas explored through public engagement on site. (Photo credit: Small Center)
—
Learn more about URBANBuild:
http://urbanbuild.tulane.edu
Learn more about the Small Center and follow us on Instagram:
http://small.tulane.edu
Instagram: @smallcenter.tulane
Learn more about City Park:
https://neworleanscitypark.com
Learn more about the Tulane School of Architecture:
http://www.architecture.tulane.edu
Special thank to the entire Gander Point team!
PROJECT LEADS
- Seth Welty (Design Lead, Adjunct Professor)
- Nick Jenisch (Project Manager, Small Center staff)
- Sue Mobley (Engagement Advisor, Small Center staff)
STUDENTS
- Antonia Butwell
- Monica Marrero Ciuro
- Carson Hall
- Carolyn Isaacson
- Izabela Lotozo
- Magda Magierski
- David Maples
- Christie Melgar
- Rachel Neu
- Elliott Petterson
- Rachel Rockford
- Nicole Saville
- Diego Schubb
- Jesse Williams
SUPPORT
- City Park New Orleans
- Mr. and Mrs. (Erin) John-Paul Hymel
SPECIAL THANKS
- Neil Alexander Photography
- Jenny Snape, PE (Batture, LLC)
- Maya Alexander
- Dan Etheridge
- Tyler Havans
- Tom Holloman
- Nick Perrin
- Dan Splaingard
- Dana Brown & Associates, Inc.
- Dash Lumber
Tulane University offers a NAAB-accredited professional undergraduate degree (B.Arch), a professional graduate degree (M.Arch), and two related degrees (M.Arch II, post-professional), and a Master of Arts in Historic Preservation. Read more about the University here.




