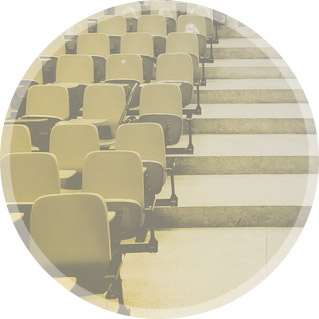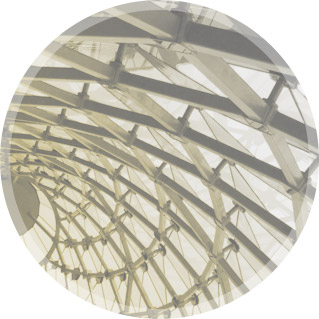Kean University
Michael Graves College / School of Public Architecture
The Michael Graves College at Kean University is committed to transforming architectural and design education by engaging a wider public audience in a higher level of quality in the built and designed environment.
https://michaelgravescollege.kean.edu/
Setting
Kean University is one of the most diverse educational institutions in America. Located just outside New York City, Kean's campus is located on the former estate of the first governor of New Jersey. Students utilize New York and the cities and towns of New Jersey as resources for their design education. A sister institution in China, Wenzhou-Kean University, affords the opportunity to engage the practice of architecture and design at a global scale.
The Michael Graves College takes pride in the diversity of its students. Class sizes are small, and the student culture is strong, resulting in a positive culture where the students and faculty support each individual. There is a strong effort to reach outside campus to engage public audiences and to learn from important works of architecture and urbanism in the region.
School Philosophy
Architecture and Design are inherently public and humanist arts. Yet the disciplines too often have situated themselves remotely from the public, particularly in education. This has a deleterious effect, creating a distance between those people trained to enhance the public environment, and those who use it.
The programs of the Michael Graves College use the broad public context of design at several levels: as inspiration, as a tool, and ultimately, as a goal. The program utilizes an 'atelier' pedagogical model: rather than dividing up the design process into discrete curricular elements, it stresses the holistic integration of the design enterprise. Ours is a 'first-person' education: learning by direct engagement, observation, documentation, and analysis of the places, spaces, buildings and experiences that form the built environment – and through discussion with the general public that use them.
It addresses longstanding criticisms of educational paradigms in these fields by incorporating a substantial outreach program into both the curriculum and the culture of the college. These research and design projects exist both outside and inside the design studio. Led by faculty, they integrate students into projects in a manner that resonates with the working world: engagement with clients and consultants, differentiated responsibilities, public presentation and accountability.
Emphasis on the humanist qualities of Architecture and Design allows for a recalibration of the technologies that support the disciplines. While the computer is a remarkable tool, the degree to which it has supplanted design methods that utilize the hand, eye, and brain needs recalibration. Our programs balance these experiential and conceptual means of thinking and producing to better represent and engage the wider public audience.

Programs
The built and designed environment utilizes architectural and design tools at multiple scales. Kean University' Michael Graves College offers programs in a full range of scales that address improving the designed world of people. The design of cities and buildings is central to our program in Architecture. The Interior Design program focuses on the rooms and spaces within buildings. The Industrial Design program addesses the objects within these rooms, from furniture to functional artifacts of life. Our two programs in Graphic Design clarify how we present information about the designed world to an audience of both professionals and the public in general.
Much emphasis is placed on raising professional standards and on raising public awareness of quality design. Students work closely with faculty to create a portfolio of work, and are referred to leading professionals for both internship and employment based on these portfolios. Students engage in real design problems and issues as while in school as a means of grounding their education in real-world activities. Emphasis is placed on the integration of courses together into a studio environment, where achieving quality for the design project is the final result. Class sizes are small. Faculty and students work closely and in supportive of each other.

of Focus
1. Art & Design
2. Community Design
3. Cross-Cultural Contexts > Human Experiences
4. Digital Design & Visualization
5. Interior Design
6. Urbanism

Opportunities

Facilities

Policies
Transfer Policies
Kean is nationally recognized for the seamless way we welcome transfer students who are ready to pursue four-year degrees. Below is a link to important application instructions and deadline dates along with upcoming events for transfer applicants. Please note, freshmen with advanced standing who have earned 18 college credits are required to apply as a transfer student.
https://www.kean.edu/offices/admissions/transfer



