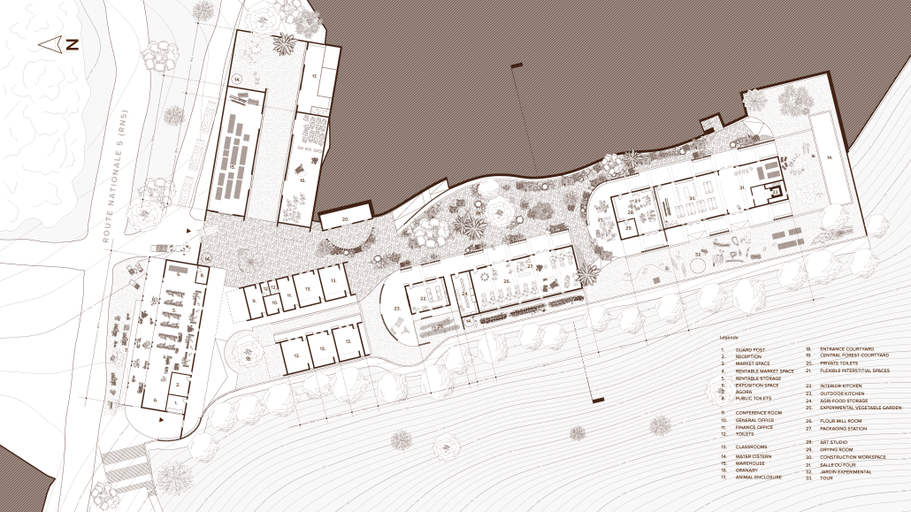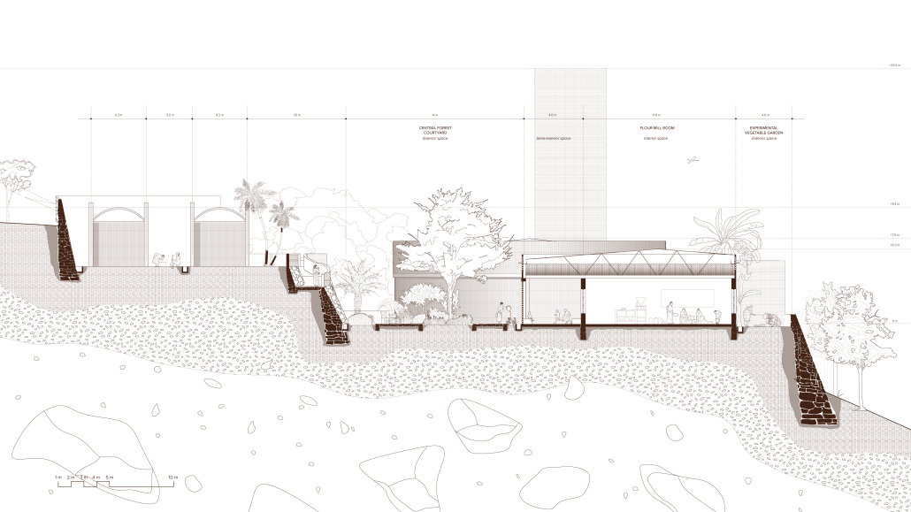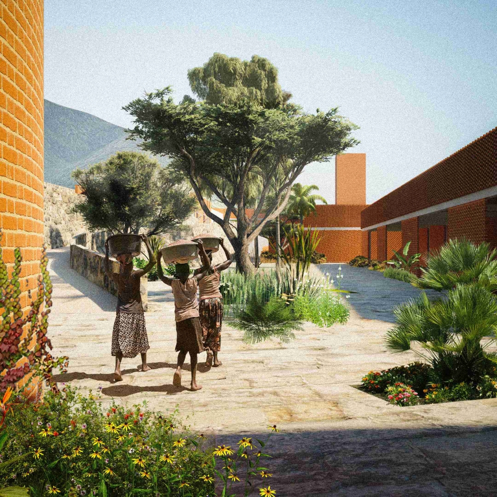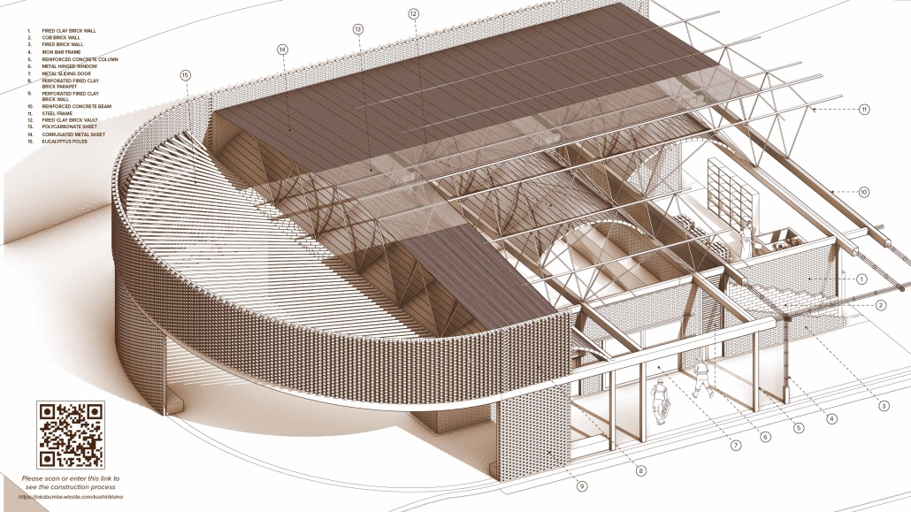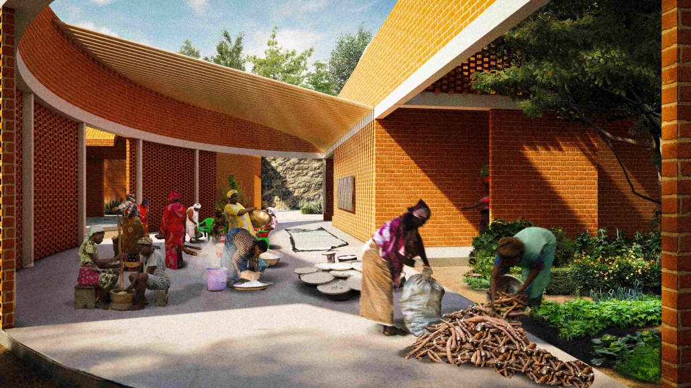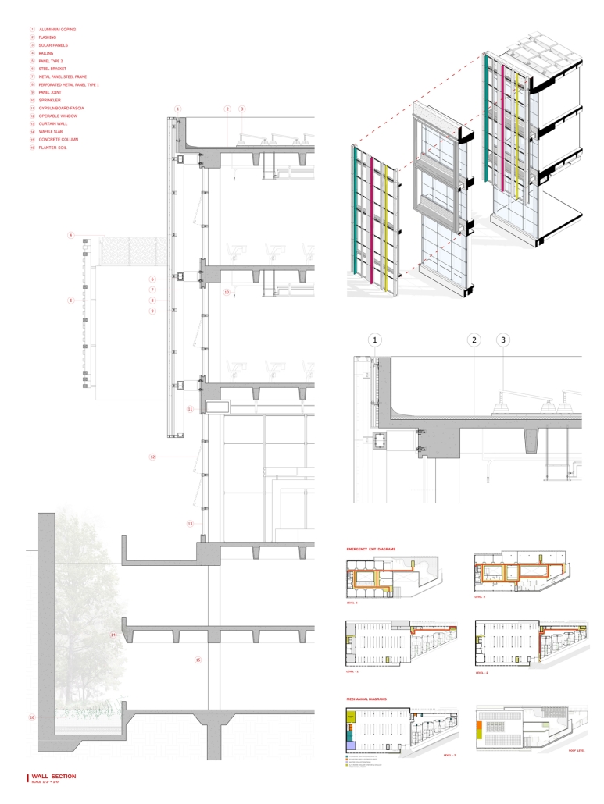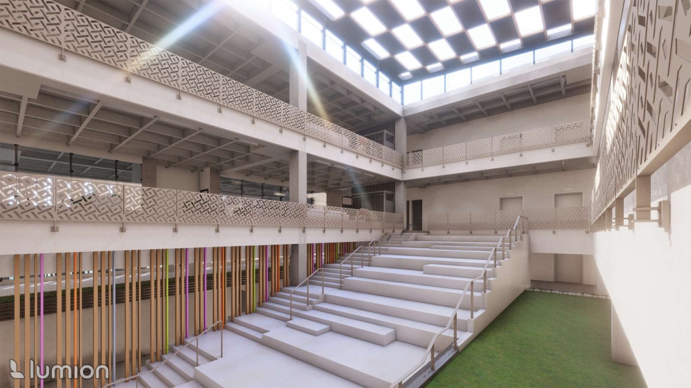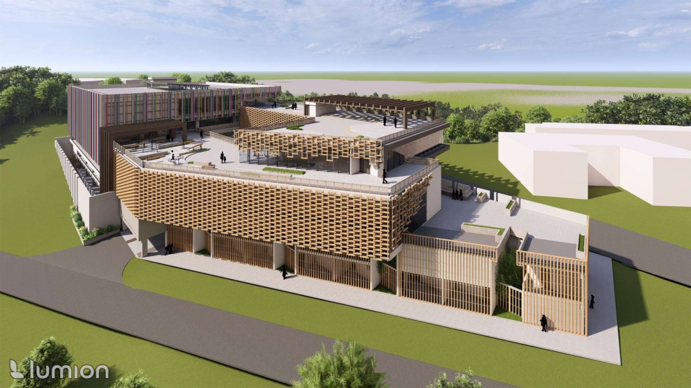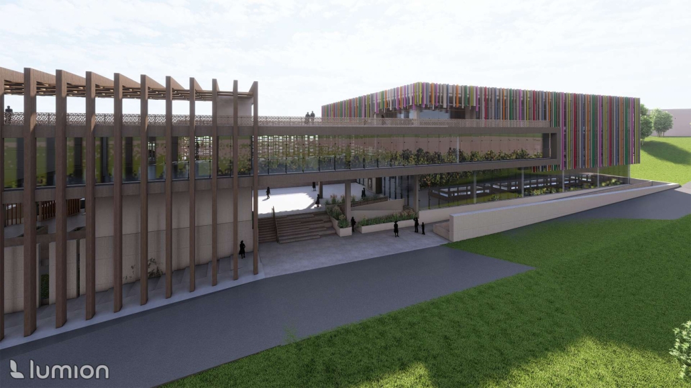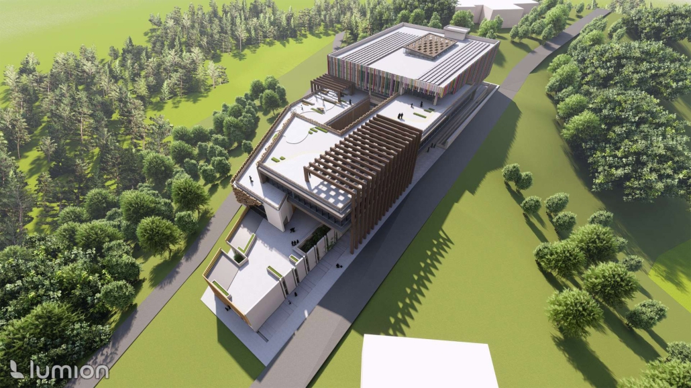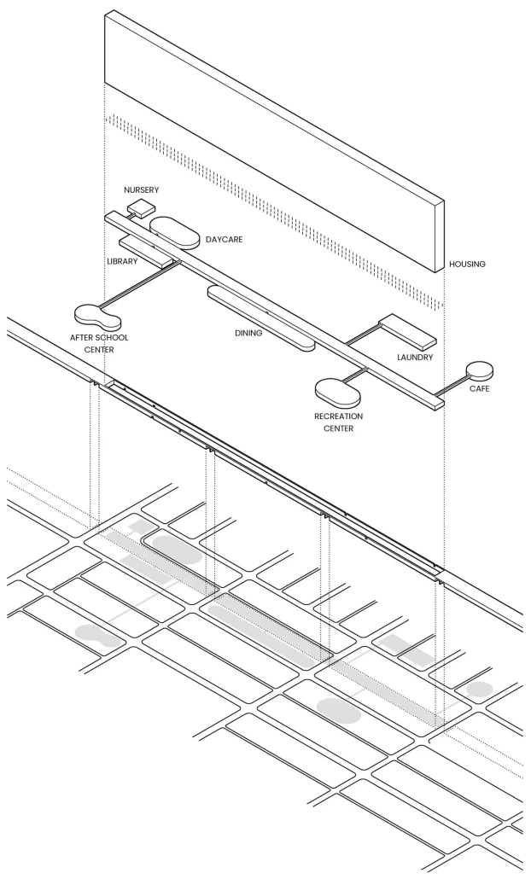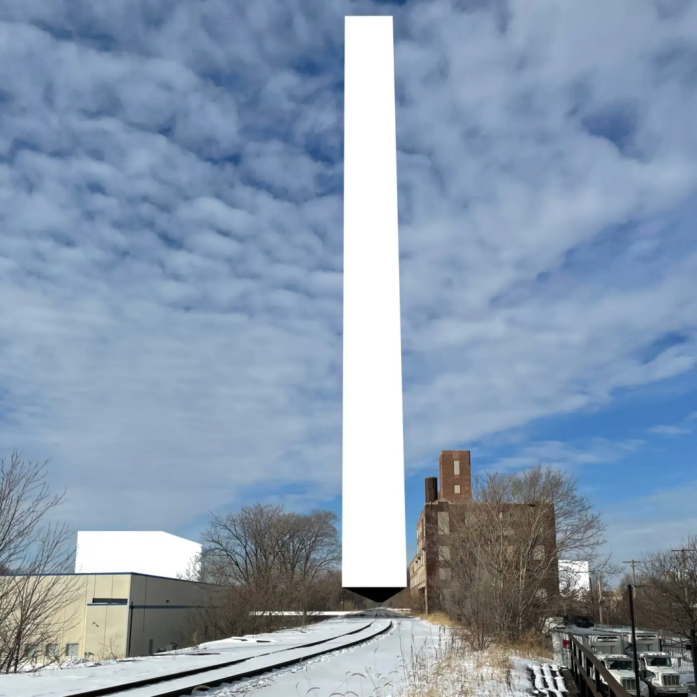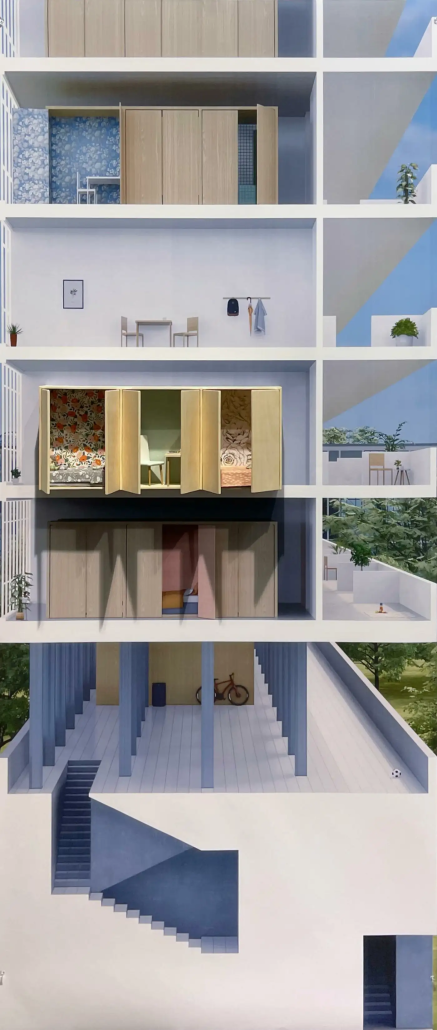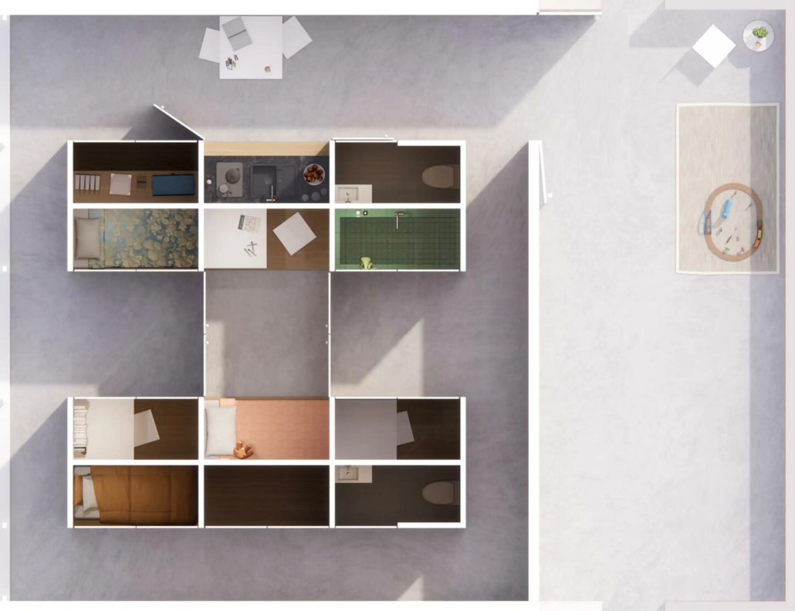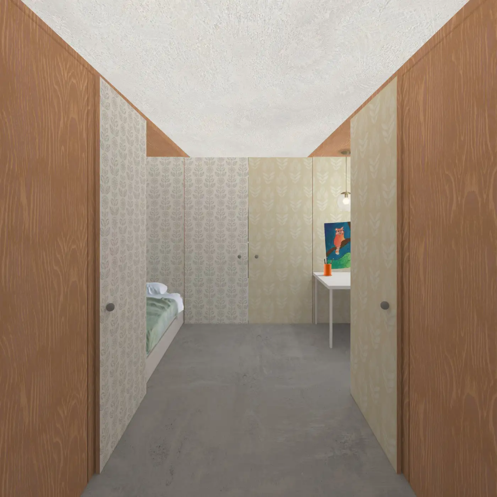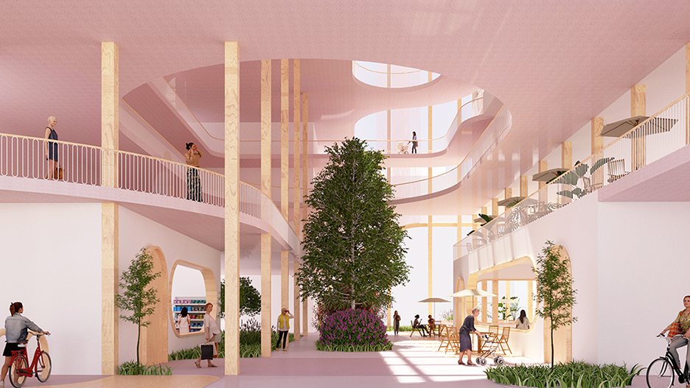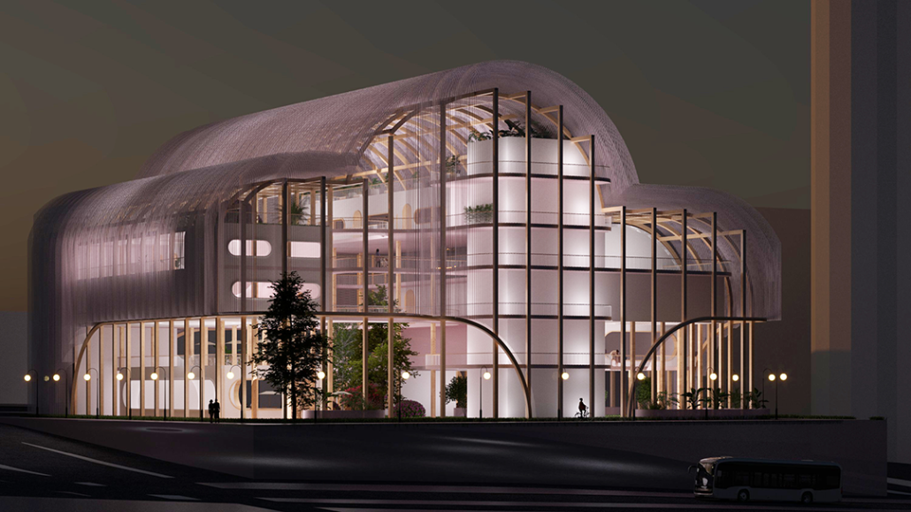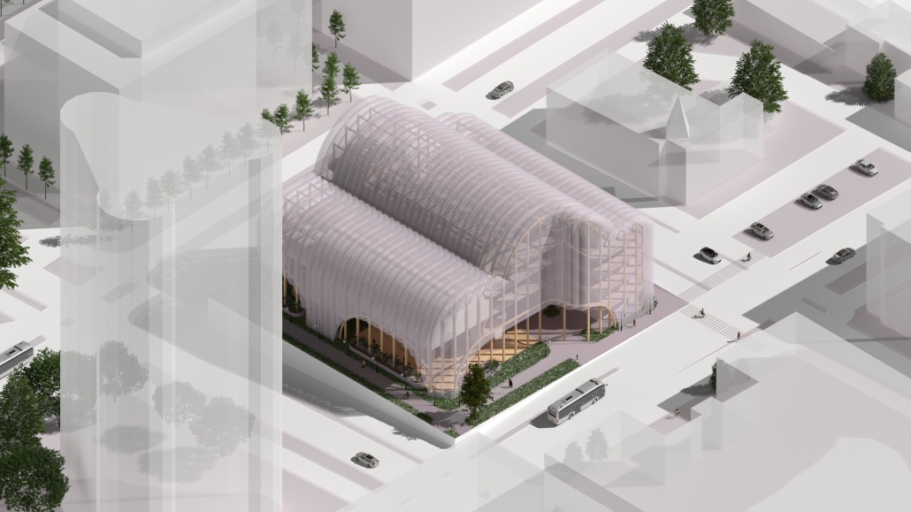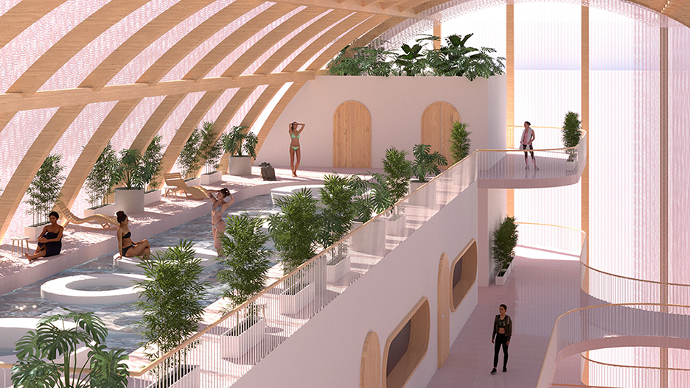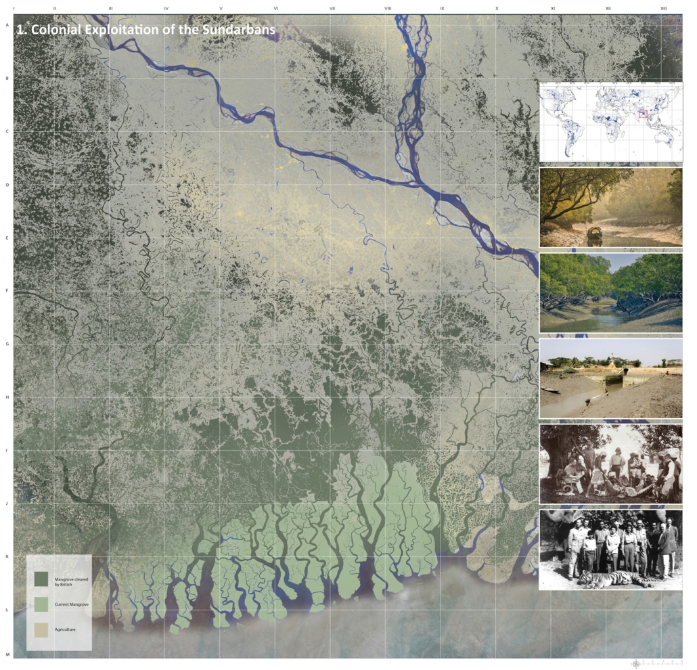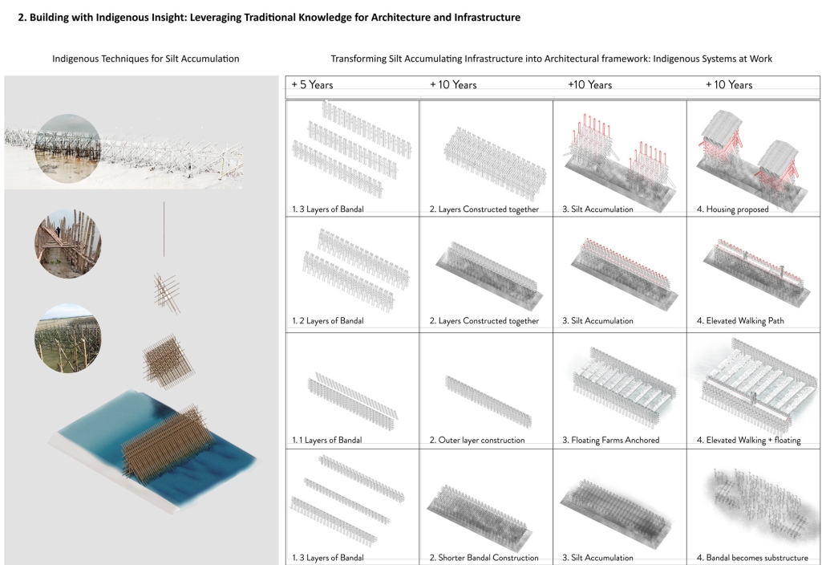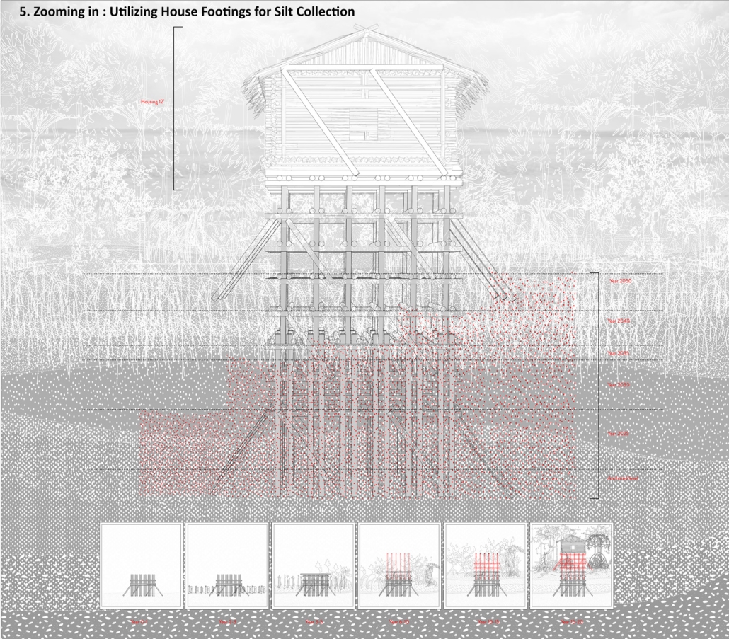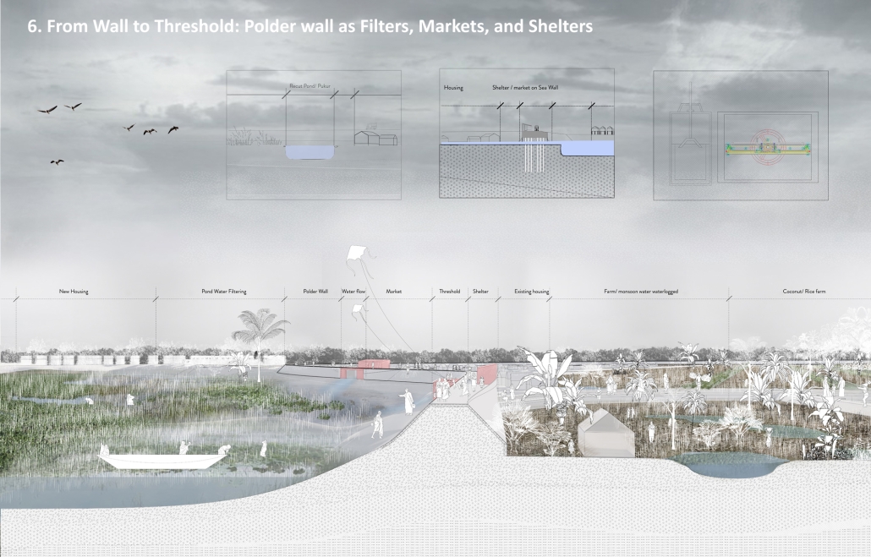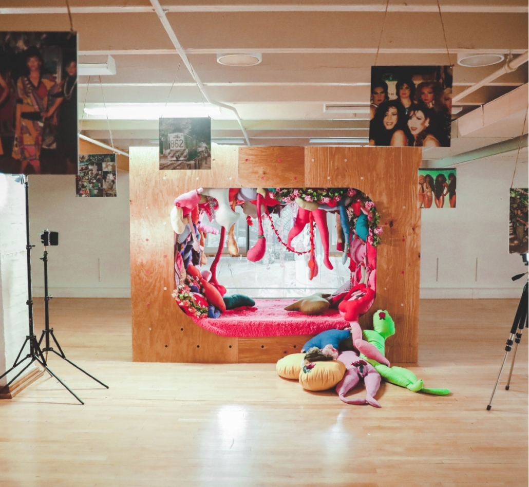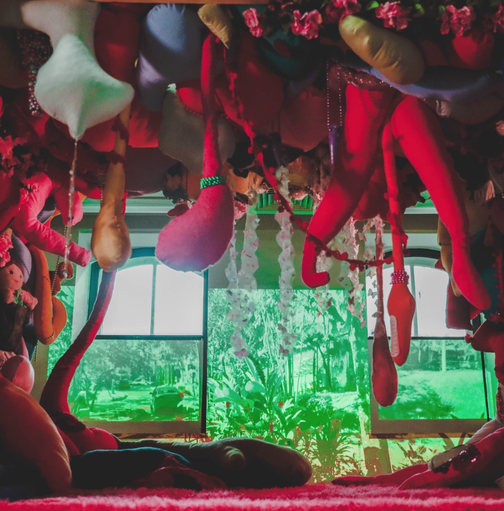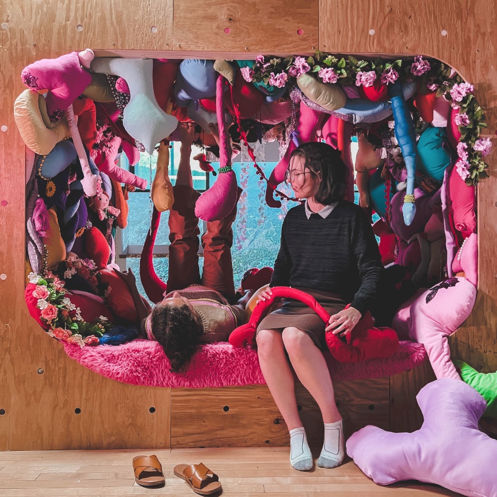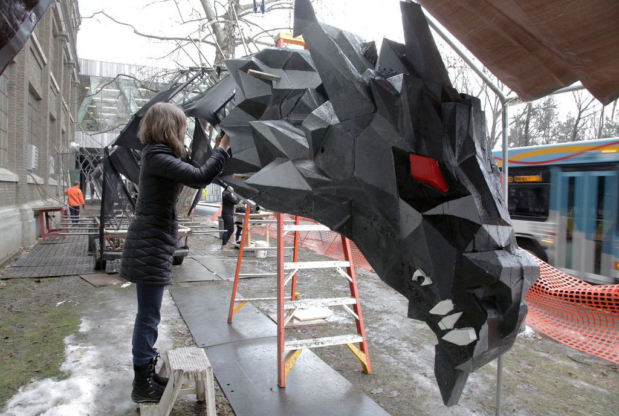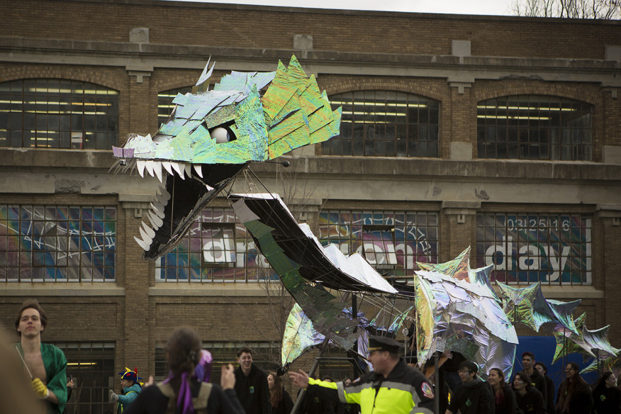2023 Study Architecture Student Showcase - Part XVIII
Welcome to Part XVIII of the Study Architecture Student Showcase! Today, we take a look at student work that focuses on empowering women across the world, from the Democratic Republic of Congo to Chicago. Each project addresses the systemic inequalities and marginalization women face and proposes architectural solutions to promote education, safe spaces, violence prevention, and the dismantling of colonial and patriarchal structures.
KUSHIRIKIANA: Une approche architecturale collaborative et résiliente supportant la prévention de la violence sexuelle à l’Est de la République Démocratique du Congo by Jonathan Kabumbe, M. Arch ‘23
Laurentian University – McEwen School of Architecture | Advisor: Dr. Emilie Pinard
Sexual violence against women and children in the East of the Democratic Republic of Congo is a problem rooted in a long history of violence and raises a number of political, security, cultural, economic, and educational issues. The latter three issues relate specifically to discrimination against women, their economic vulnerability, and poor access to education. Social architecture provides the socio-economic and educational principles that can empower a community. Predominantly male, the building process expands these avenues specifically for women. This thesis explores how architecture, in particular the construction process, can contribute to transforming the image of women in order to support the prevention of sexual violence in Eastern Congo. The thesis revolves around the creation of an architectural guide for NGO development projects, and its application in the design of a women’s crafts and agriculture center in Businga, South Kivu province. (translated from the original French version)
This thesis received the following accolades:
– Thesis Commendation
– RAIC Student Medal
– RAIC Honour Roll
– AIA Academic Excellence Medal
– BTES Edward Allen Award (Medal)
– Ontario Association of Architects – Exceptional Leadership Through Design Excellence Scholarship: Equity, Diversity & Inclusion [$2500]
– Nominated by the School for the Canadian Architect magazine Student Awards of Excellence
Instagram: @jonathan_kabumbe
Women Inequality: A New Malala Center for Guatemala by Ariana Caquías-Acosta, B.Arch ‘23
Pontifical Catholic University of Puerto Rico | Advisors: Pedro A. Rosario-Torres & Juan C. Santiago-Colón
Women have been marginalized due to inequality, discrimination, and lack of opportunities. Through spaces, design, and architecture, we can provide opportunities and tools for women in these conditions to balance this disadvantage. The project seeks to generate an architecture that contributes to solving problems, with a focus on design in response to the specific needs of inequality towards disadvantaged women.
This research was conducted for Guatemala, the country with the highest rate of gender inequality in Latin America. Women represent 51% of the population, with a 62.5% rate of illiterate women. Statistically, 11% of girls and adolescents between 11 and 19 years of age have not received any formal education, representing the highest percentage of those who cannot read or write in the region.
The project expands on an existing Malala Center in the location, as an organization that seeks and prioritizes education and equal resources for women. Malala Centers have a program for the education of indigenous girls in Guatemala. The educational programs proposed by the centers are taught in indigenous languages and are based on indigenous culture reinforcing skills in favor of personal and socioeconomic development. The educational foundation Fe y Alegría, and the municipalities become stakeholders for this proposal.
The final objective of the Malala Center is to ensure the full and effective participation of women and girls and establish equal opportunities for leadership at all decision-making levels in political, economic, and public life.
Instagram: @caquiasacosta
Viaduct Housing by Tim Wood, B.A. in Architecture ‘23
University of Illinois at Chicago | Advisor: Alexander Eisenschmidt
In the blocks surrounding Douglass Park in Chicago, over 80% of households are led by single mothers. In addition to performing paid labor to financially support their families, these mothers also perform thirty hours of unpaid domestic labor for their families per week, leaving little time for rest, play, or personal development. This project proposes a monolithic housing collective that spans three city blocks, sitting on the viaduct of an unused rail line. Domestic labor is outsourced to dedicated programs that stretch into the surrounding neighborhood. Collective meals are hosted in the shared kitchen and dining facility, and an on-site cafe is open to both residents and the public. A laundry service takes dirty clothes and returns them washed and folded. Children are cared for at different ages in different facilities, with a nursery and daycare for young children, an after-school program for the nearby elementary and middle school, and a recreation center for older children. By freeing overburdened mothers from this domestic labor, they are able to rest, play, and nurture themselves and their children.
Instagram: @Eisenschmidt_a
Her Block by Phebe Davis, M. Arch ‘23
University of Oregon, School of Architecture and Environment | Advisor: Elisandra Garcia
Women experience gender-based violence all too often – whether it be psychological, physical, or sexual.
Violence against women exists in all sectors of our lives: violence in politics (laws restricting access to abortion and gender-affirming healthcare), violence in the workplace (unequal pay or sexual harassment), violence in healthcare (not being heard by healthcare providers), violence in education (being discouraged from pursuing ‘masculine’ fields, specifically those in STEM), and violence at home (domestic violence).
I am interested in what constitutes a safe space for women. If we can create safe spaces for women, those spaces will be safe for almost everyone.
Once safety is achieved, empowerment can begin. This is how we will combat the violence that we experience, by creating a space that instills confidence in young women to fight back against the violent, patriarchal society that we exist in.
I recognize that my project alone will not dismantle the patriarchal society in which we live, but will hopefully spark inspiration for others to try to design with women in mind.
This project was recognized as one of “10 selected projects by the University of Oregon – Dezeen Magazine”
Instagram: @phebedvs7, @_elistudio
The Sundarbans’ Heroines: Gender and Climate Change in Action by Farzana Hossain, B.Arch ‘23
Cornell University | Advisors: Lily Chi & Felix Heisel
“The Sundarbans’ Heroines: Gender and Climate Change in Action” presents a comprehensive framework that empowers women through various tools to promote sedimentation, nurture mangroves, and safeguard freshwater resources. These initiatives aim to support the cultivation of indigenous infrastructure built upon local practices of living and working with water. In doing so, this project raises essential questions: How can design empower communities to adapt to a changing landscape? How might the vernacular inform and contribute to systemic amelioration to facilitate those most vulnerable to the climate crisis?
The Ganges-Brahmaputra Delta river in Bangladesh receives 1.2 billion tons of silt each year from the Himalayan glaciers. This silt is vital for 600 million people relying on the delta for freshwater. Mixing with the Bay of Bengal’s saltwater, it forms the world’s largest mangrove forest, the Sundarbans. The British East India Company arrived in the 17th century and gradually extended its control over vast territories in the Indian subcontinent. Motivated by the strategic importance and abundant resources of the Sundarbans, the British colonial regime had a profound effect on the local population and the delicate ecology of the Sundarbans. While the locals celebrated the “Bonna” season, characterized by floods and silt deposition, the British aimed to control and manipulate these natural phenomena. Their interventions, such as clearing mangroves, constructing polders, and developing railroads, disrupted the annual cycle of silt deposition necessary for land elevation against rising sea levels. Consequently, silt accumulation diminished, leading to the obstruction of riverbeds. Inadequately designed polders exacerbated monsoon flooding, while saltwater intrusion damaged arable land during dry seasons.
Today, the degradation caused by colonial infrastructure is causing men to migrate to urban areas in search of employment, leaving rural women to bear the brunt of these environmental disasters.
This project won the Charles Goodwin Sands Memorial Award (Thesis Prize)
Instagram: @felix.heisel
Jubilant Emigration by Alex Torres, B.Arch ‘23
Cornell University | Advisors: Peter Robinson Sydney Maubert
Set in the 1980s Salvadoran Civil War, this investigation starts with acknowledging the history of violence against trans female sex workers who made their living tending to military soldiers of the time in La Praviana, San Salvador. With the continued need for trans female sex workers to escape violence today, this thesis calls for the reactivation of the Salvadoran National Railway that will serve as a moving infrastructure that mobilizes queer bodies away from harm. The site of intervention is an antique railcar of the national railway, known in English as “The Silver Bullet”. This intervention will transform the interior railcar into a place for rest, utility, sex, empathy, and celebration.
This semester-long thesis culminated into an exhibition that lasted for a week inside the Sibley Hall basement, room B56.
See you next week for the next installment of the Student Showcase!

