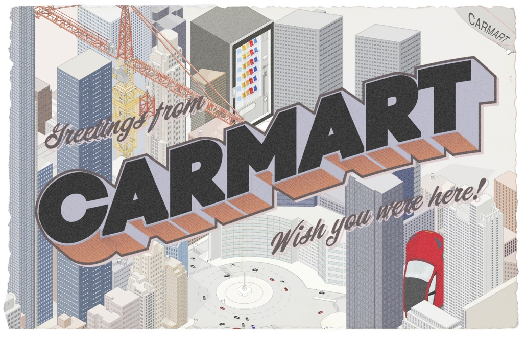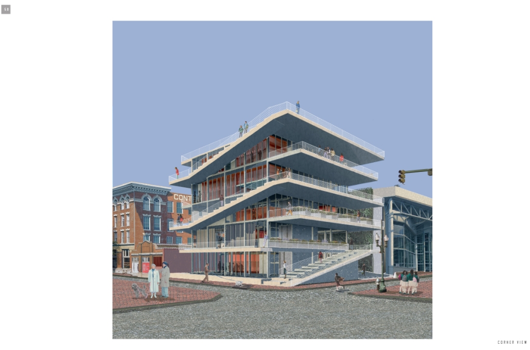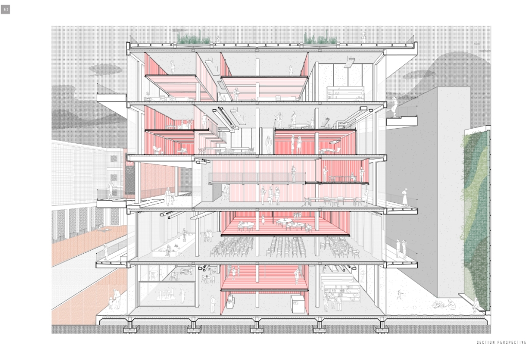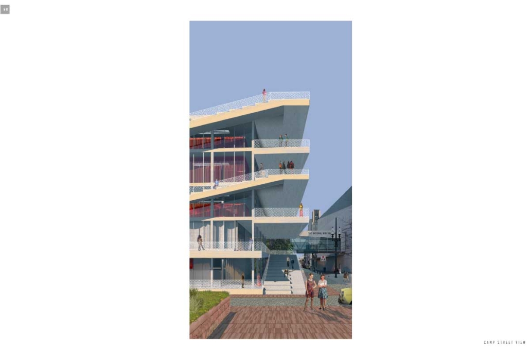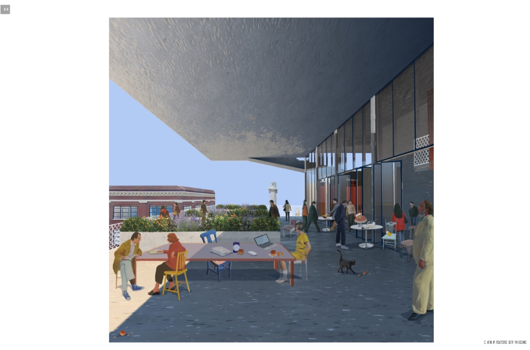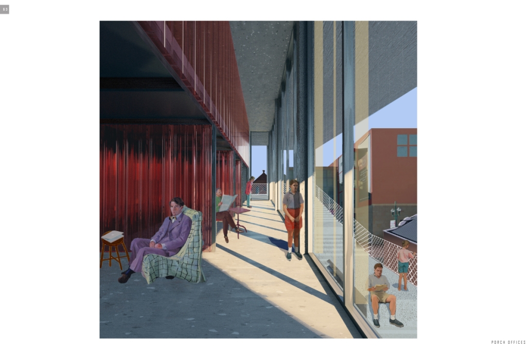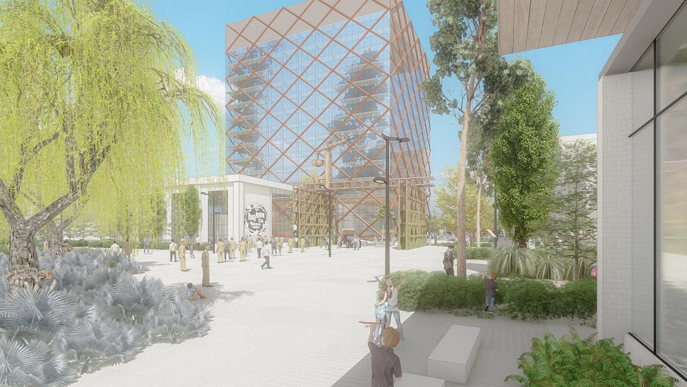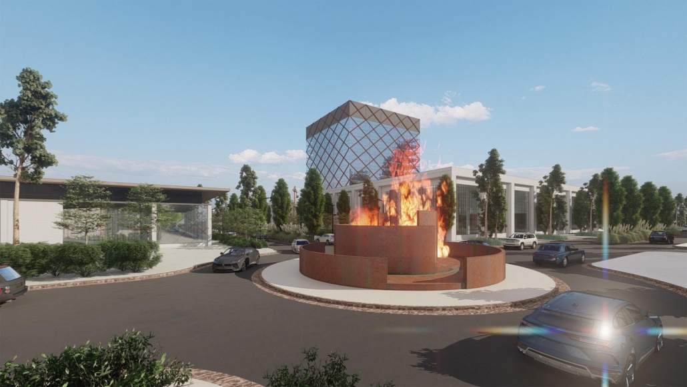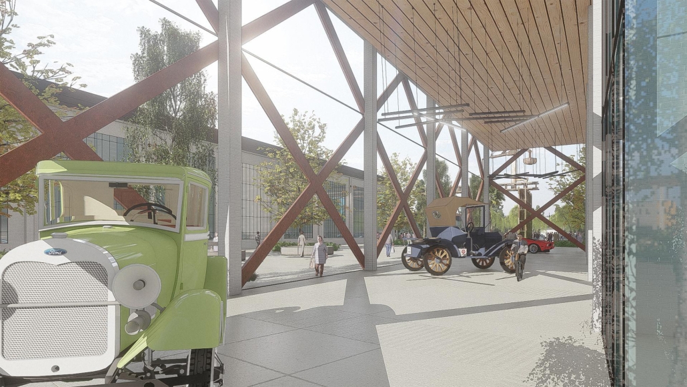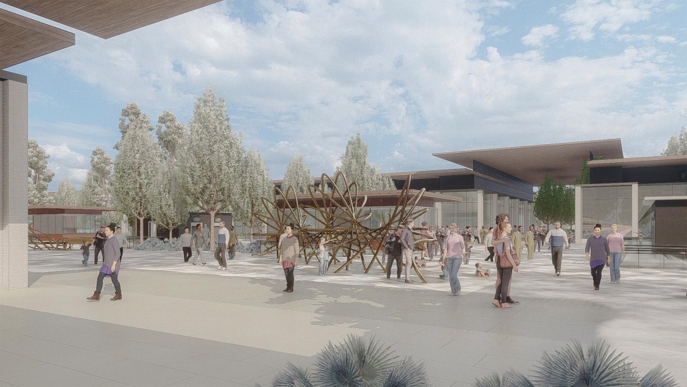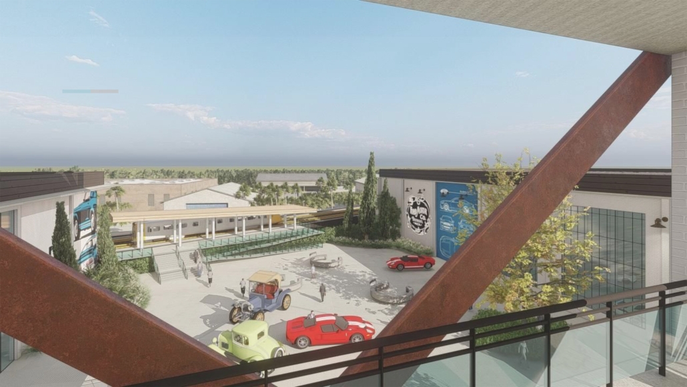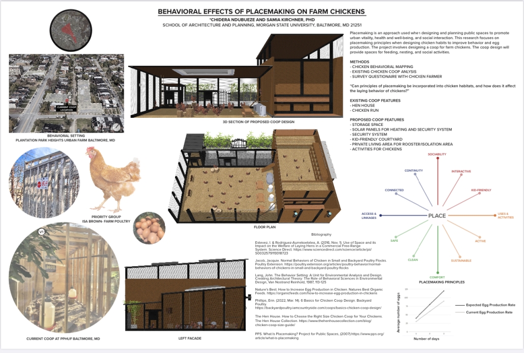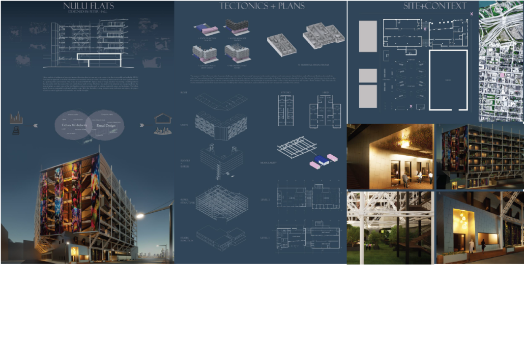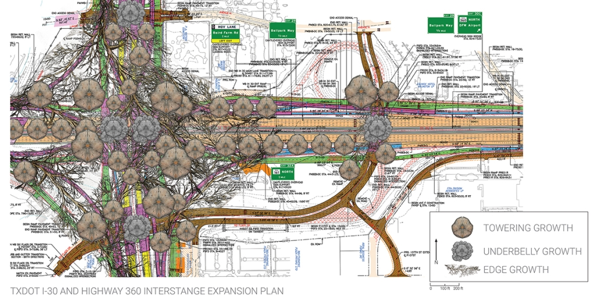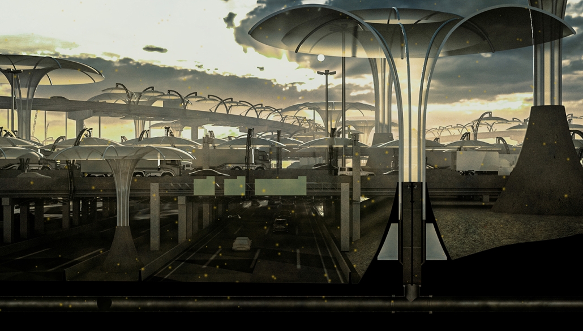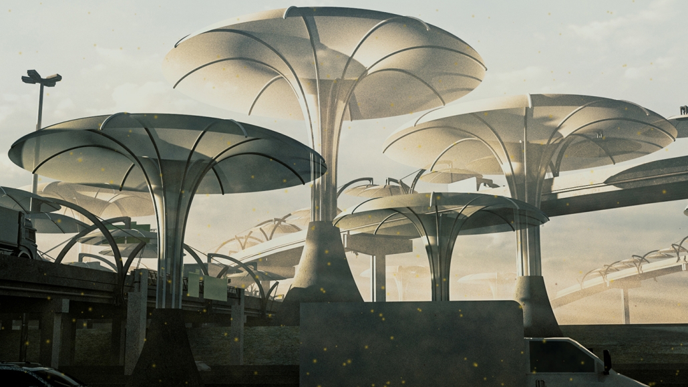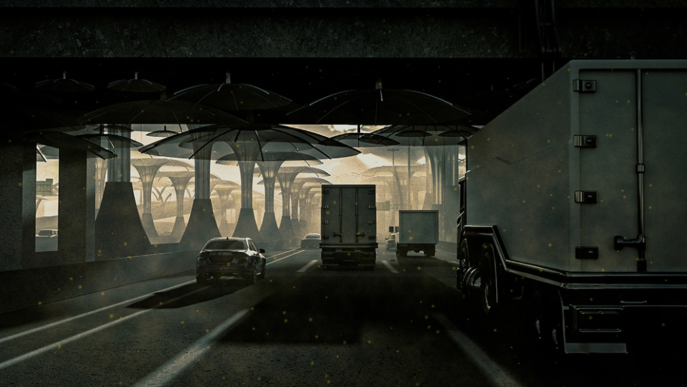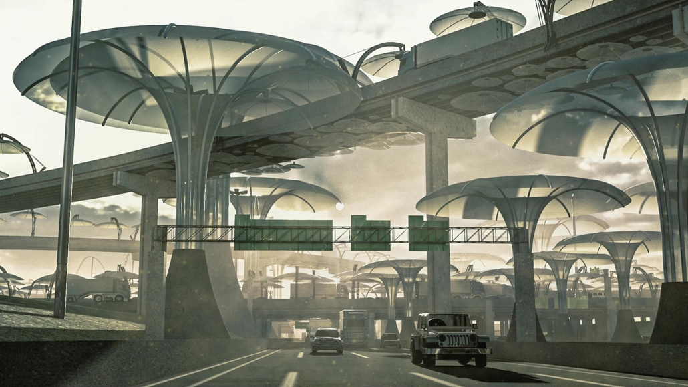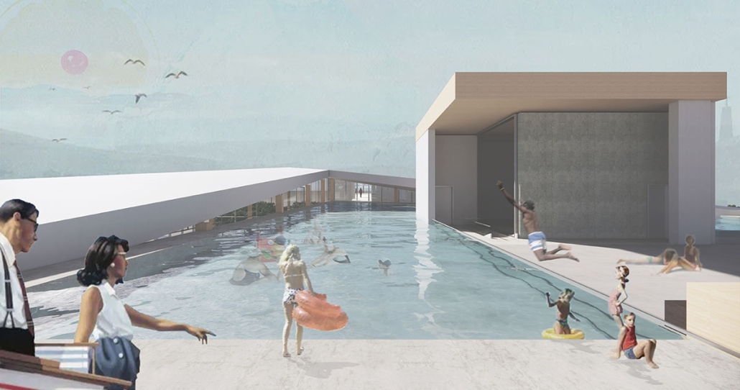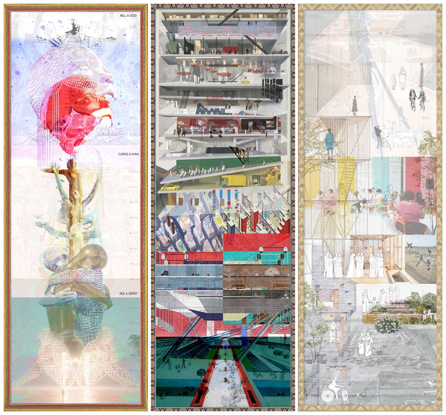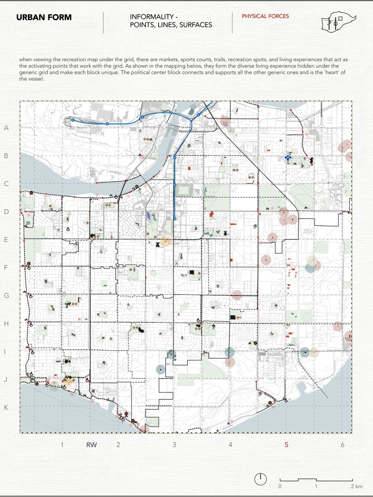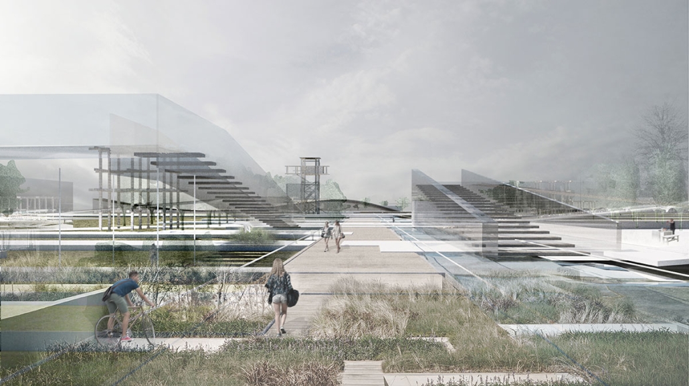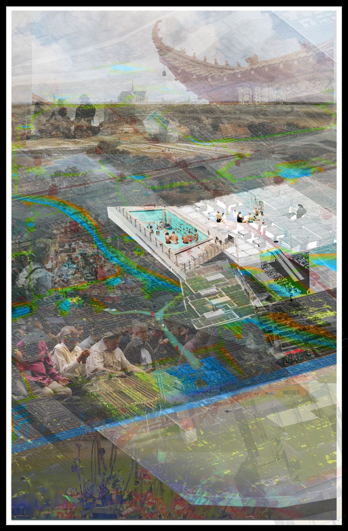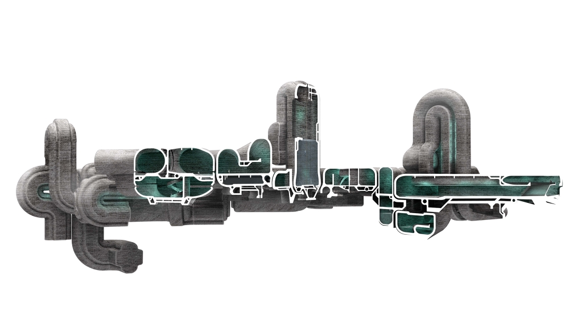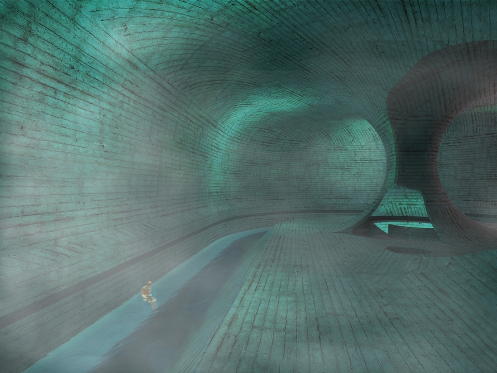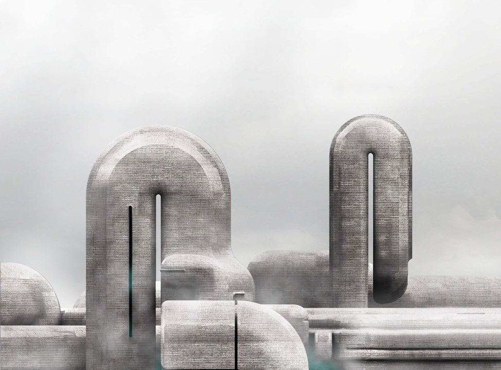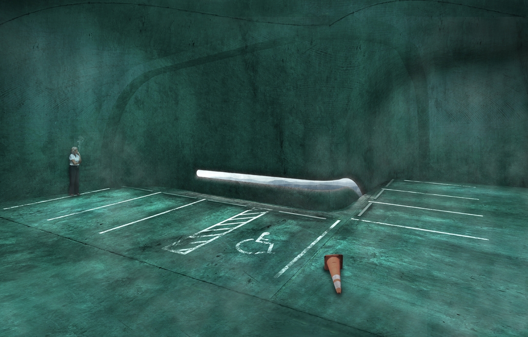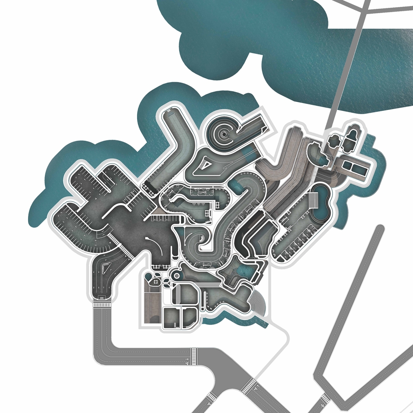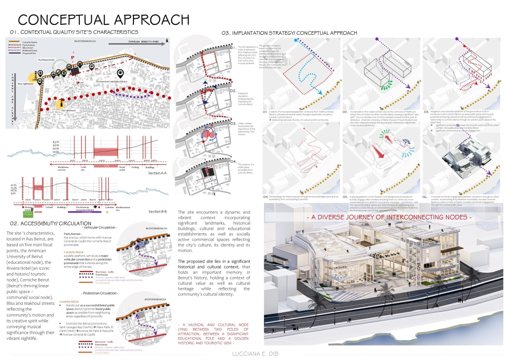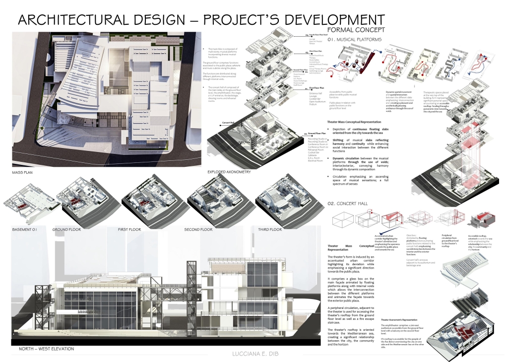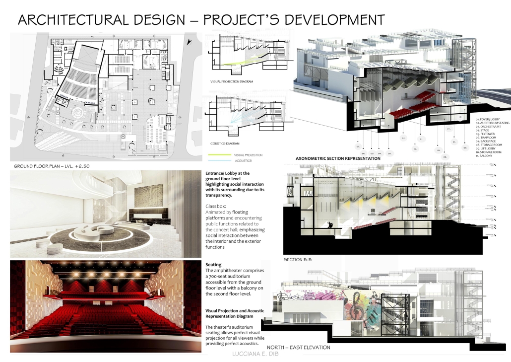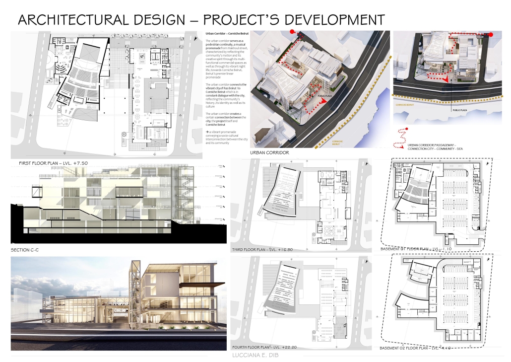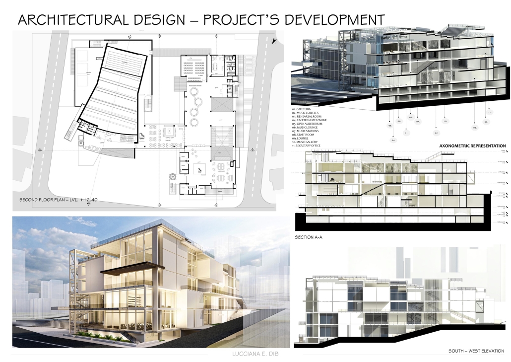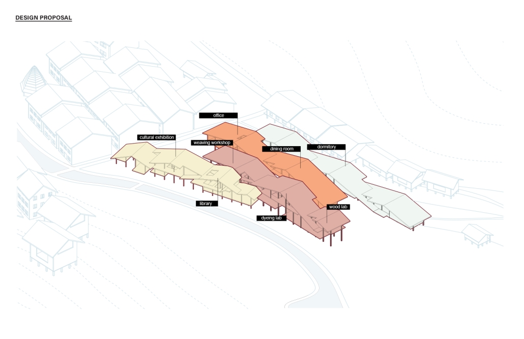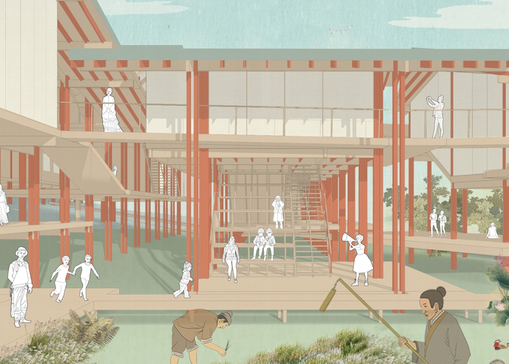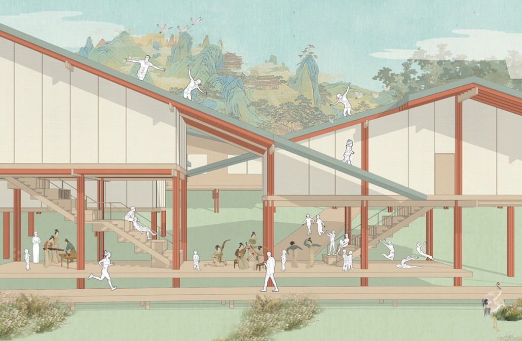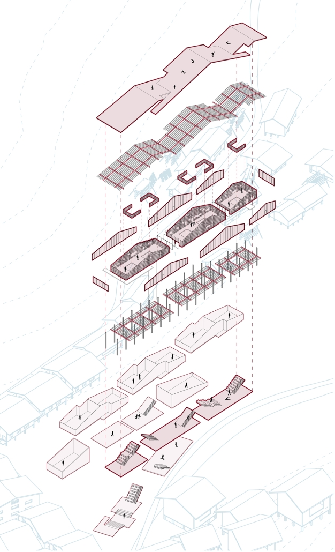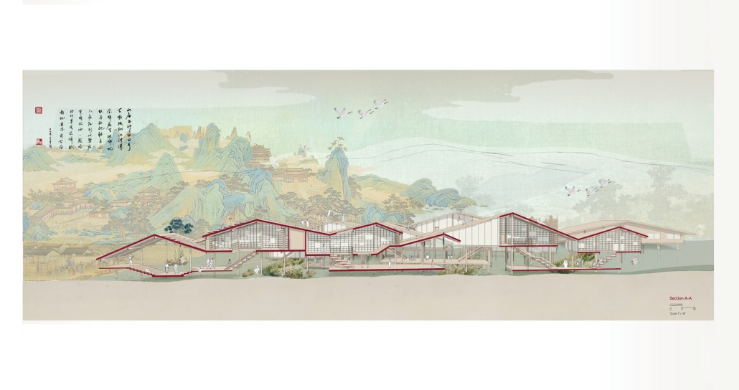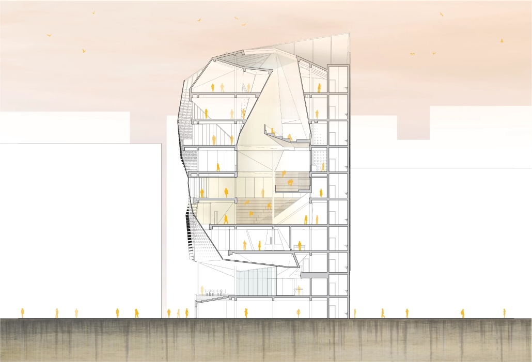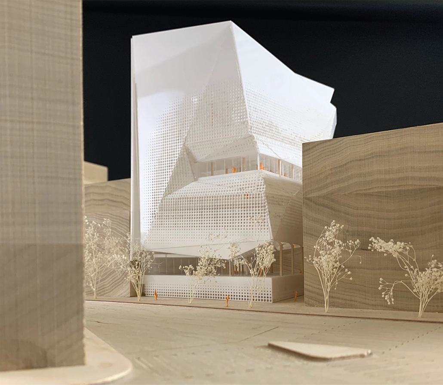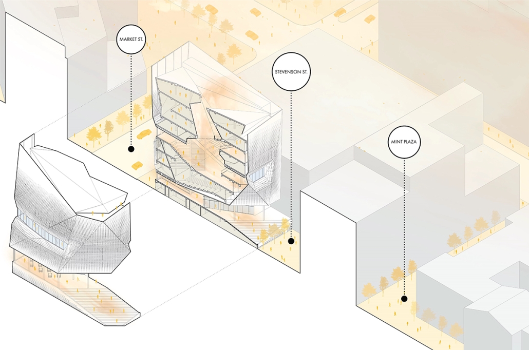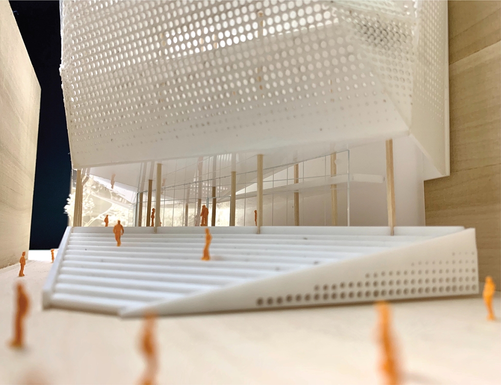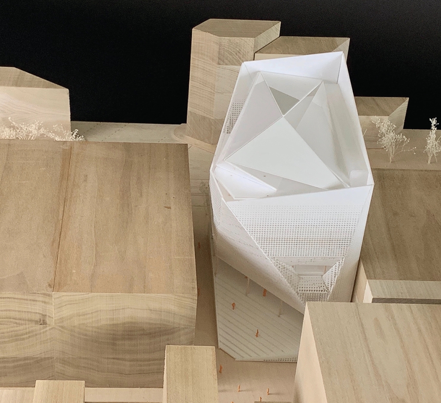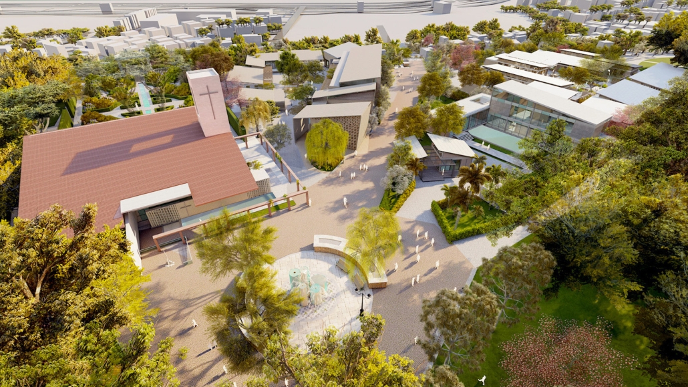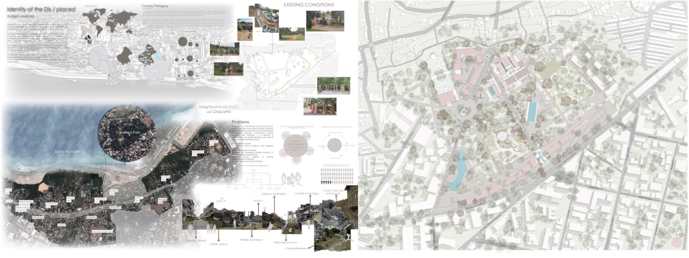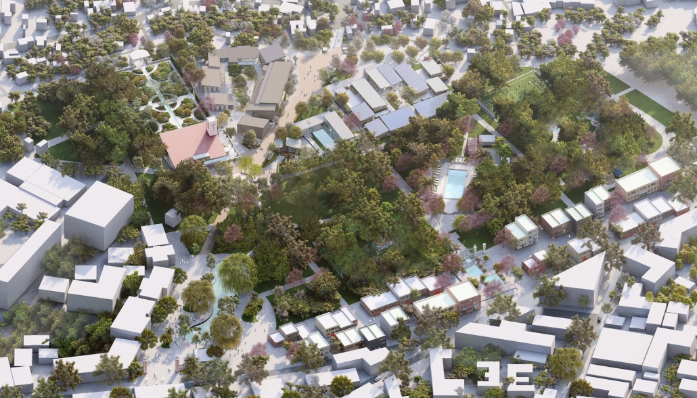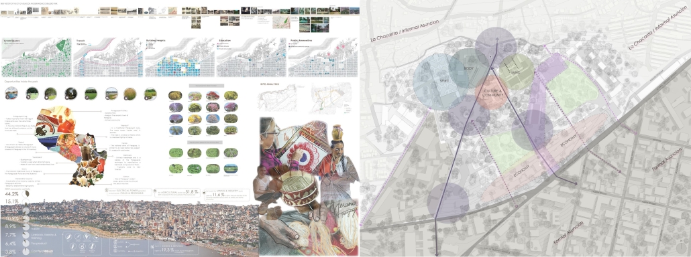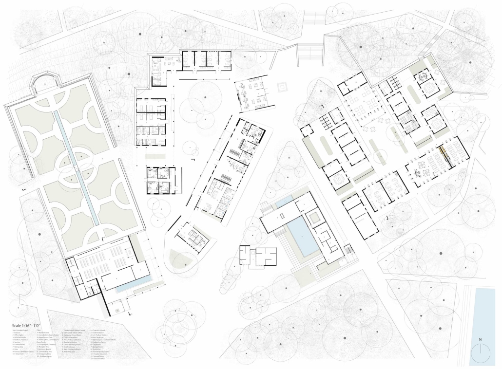2023 Study Architecture Student Showcase - Part XIX
Welcome to Part XIX of the Study Architecture Student Showcase! As Urbanism continues to shape the study of architecture, today’s student showcase highlights projects that impact Urban Life.
The featured designs seek to optimize the use of the available space while creating cohesive and functional built environments that meet the needs of all city dwellers. They also confront issues that impact urban spaces by addressing the increasing carbon footprint of the DFW Metropolitan Area and predicting a future where a massive electric vehicle charging car park replaces the greenspace of NYC’s Central Park.
Shifting Super Block by Yenifer Diaz, B.Arch ‘23
The New York Institute of Technology | Advisor: Prof. Michelle Cianfaglione
This research aims to answer the reasons for vacancies and how to solve the problem, especially in a city like New York. To create a shifting superblock with a seamless
Live | Work | Play, a “city within a city,” where neighborhoods are not disconnected from the empty lots and abandoned buildings, and where services are available to anyone.
How do we build a neighborhood through the integration of Live | Work | Play?
The aim is to create a superblock-type concept where neighborhoods are not disconnected. It began with research on zoning and its limits on building laws and regulations, to “What is a superblock?” and expanded to “What is a 15-minute city and how can it be integrated into a city like New York?”
Instagram: @michellecianfaglione, @nyitarch, @exdarchitecture
“A City Within a City”: Culturally Sensitive Architecture Adaptation in San Francisco by Zijie Zhou, M.Arch ‘23
University of Utah, School of Architecture | Advisor: Valerie Greer, AIA, LEEP AP, NOMA
My site, located at Portsmouth Square in San Francisco, is positioned between the towering skyscraper side of the city and the low-rise Chinatown side. Throughout its rich history, Portsmouth Square has functioned as a significant community plaza for local Chinese immigrants, providing opportunities for entertainment and socialization for over 100 years. However, with the rapid influx of tourism and urban development, Portsmouth Square has become a point of conflict for the local Chinese residents and tourists, deterring both parties. This dissonance, reflected in the lack of connection between culture and architecture, has effectively created a divide — a cultural gap — between San Francisco and Chinatown, which is now referred to as “a city within a city.”
The tension and disconnect that exist between the two facets of this location can only be met with a considerate and nuanced approach. With sustainability and longevity in mind, I aimed to design beyond noteworthy architecture; instead, I aim to establish a structure for something more intangible – a community gathering space that embodies the values of rich culture and a diverse community. This conscientious design was intended to protect and enhance the quality of life for the local Chinese community, preserving their cultural heritage and identity while also encouraging community cohesion with those who are visiting or don’t explicitly belong to the Chinatown community. To achieve my goal, I aspire to cultivate a new cultural identity that resonates with the locals’ sense of belonging and loyalty.
The symbolic architectural design serves as a beacon of light that resonates within the hearts of every community member, illuminating the entire community living space. Through this architectural platform, I hope to foster social connectivity and strengthen the ties between people, communities, and cultures. This culturally sensitive approach will not only establish a landmark structure for visitors from all over the world but also establish a solid foundation for a vibrant community hub for local residents.
Welcome to the Carmart by Maggie McMickle, M.Arch ‘23
University of California, Berkeley | Advisors: Rene Davids and Greig Crysler
In the blocks surrounding Douglass Park in Chicago, over 80% of households are led by single mothers. In addition to performing paid labor to financially support their families, these mothers also perform thirty hours of unpaid domestic labor for their families per week, leaving little time for rest, play, or personal development. This project proposes a monolithic housing collective that spans three city blocks, sitting on the viaduct of an unused rail line. Domestic labor is outsourced to dedicated programs that stretch into the surrounding neighborhood. Collective meals are hosted in the shared kitchen and dining facility, and an on-site cafe is open to both residents and the public. A laundry service takes dirty clothes and returns them washed and folded. Children are cared for at different ages in different facilities, with a nursery and daycare for young children, an after-school program for the nearby elementary and middle school, and a recreation center for older children. By freeing overburdened mothers from this domestic labor, they are able to rest, play, and nurture themselves and their children.
Since the inception of the automobile, the urban fabric of modern American cities has been altered. With the emergence of electric vehicles, there is the potential for a new way we can design our cities around the automobile; now, the car has the potential to leave an impact on buildings. This thesis, entitled, Welcome to the Carmart explores the idea of creating an auto-centric megastructure in Central Park in New York City – the least car-dependent city in the States, to provide a critique of the car. The narrative of the Carmart provokes what may be considered a dystopian future for urbanists, the greenscape of Central Park is bulldozed and replaced with a massive EV charging car park. Through a narrative that imagines a dystopian future, the project embodies themes of consumerism, capitalism, the American dream, and the social and urban implications of creating spaces for cars that take away from the character of cities.
This project won the Chester Miller Award.
Instagram: @magg_zzz, @r.davids, @carmart.usa
Prospect Offices in New Orleans by Leah N. Bohatch, B.Arch ‘23
Tulane University | Advisor: Ruben Garcia-Rubio
The site is in the Business District of New Orleans in-between Uptown and Downtown, near many places of communal gathering and public interaction. Camp St. and Andrew Higgins Blvd. mark the intersection of visitors and locals, highlighting the site as a corner of importance and an area for improvement in how the community can interact and be showcased. This will be accomplished through an inversion of the typical interior plaza wrapped by a program.
This proposal calls to wrap the plaza around the building as a programmatically independent staircase that relates the pedestrian to the surrounding views and displays the inhabitant to the city. This strategy is accomplished by creating an object building to allow circulation around the building. The programmatic strategy includes a system of concrete slabs and columns along a 20’ x 20’ grid that becomes the frame of the project and is related to the city scale. Within this larger frame, human-scale polycarbonate boxes plug into the structure and create smaller-scale unique interactions at each level of the project that relate to New Orleans vernacular architecture such as porch-style, semi-communal office spaces, and balcony-mezzanine offices and walkways.
The plaza wraps around the building as it is folded along the grid of columns. This allows for a program to be placed at each stair ranging from work areas to outdoor stages. Also, terraces are used as extensions of the offices to allow for a seamless interaction between an interior work environment and a shaded exterior office space. The destination of the continuous exterior plaza is a community roof garden that allows for 360 views of the city and a plaza on the roof plane. The stormwater runoff from the roof garden and the terraces is drained through an attachment to the building’s columns.
Instagram: @rubgarrub
Revitalization of an Automotive Industrial Area by Joshua Díaz-Arroyo, B.Arch ‘23
Pontifical Catholic University of Puerto Rico| Advisors: Pedro A. Rosario-Torres, Luis V. Badillo-Lozano & Manuel De Lemos-Zuazaga
This research is about breathing new life into deserted automotive factories scattered across the globe, with a particular emphasis on those that occupy sizeable plots in urban areas, impeding the growth of cities. The project strives to tap into the latent resources that these empty lots offer, leveraging the pre-existing infrastructure, structures, road access, and location to uncover their full potential.
Located in the Northwestern United States, specifically in Detroit, Michigan, is the Central Square. This area has been deemed part of the “Rust Belt” due to the numerous deserted automotive factories there. The project’s objective is to infuse life back into the area by reviving social and cultural activities, improving the economy, and increasing accessibility to surrounding communities. To achieve these goals, spatial programs and a central square are implemented, connecting the communities and integrating the programs seamlessly.
The proposal entails the integration of a Car Museum, an office tower, and commercial areas. The existing structure, formerly intended for vehicle assembly, spans four levels in a horizontal layout. As part of the proposal, the existing building is divided to create a spacious longitudinal plaza that spans the entire site. This plaza serves as a versatile exterior space, connecting the various programs and facilitating seamless movement between them. The proposed design seeks to optimize the use of the available space while creating a cohesive and functional site that meets the needs of all stakeholders. Furthermore, it was the designer’s deliberate choice to erect a tower in order to produce a striking visual contrast to the project’s predominantly horizontal design. To achieve this, a diagrid is employed, which is reminiscent of the exoskeletons of factories, wherein the structural framework of the building is left bare and visible. The existing structure houses the automobile museum and offices, while the commercial district comprises four other new buildings.
The ambitious project seeks to delve into the vast expanse of space and express its distinctive characteristics, while simultaneously discovering the promising possibilities that abandoned automotive factories may offer. The proposal also aims to motivate and encourage others to unite with available resources and foster innovative ideas.
BEHAVIORAL EFFECTS OF PLACEMAKING ON FARM CHICKENS by Chidera Ndubueze, BSAED (Bachelor of Science in Architecture and Environmental Design) ‘23
Morgan State University | Advisor: Samia Kirchner
Placemaking is an approach used when designing and planning public spaces to promote urban vitality, health and well-being, and social interaction. This principle has been used to design and revitalize public spaces and urban plazas to become sociable and capable of achieving a multiplicity of activities. Placemaking principles should be incorporated when designing chicken habitats because they will positively affect the behavior of chickens and the production of eggs. The behavioral setting for this research will be the Plantation Park Heights Urban Farm in Baltimore, MD. The farm was established to combat food deserts and provide food on the plates of Park Heights residents. It maintains a principle of bringing Cleaner Greener Foods to less fortunate communities in Baltimore. The priority group is the chickens on the farm. The common chicken breed at Plantation Park Heights is the ISA Brown. This is a crossbreed of chicken with sex-linked coloration. They are docile and provide optimum egg production. This study will focus on the question: “Can principles of placemaking be incorporated into chicken habitats, and how does it affect the behavior of chickens?” This research will be conducted through interviews and storytelling (via the Facing Project), surveys, and questionnaires. The process for this research involves a comprehensive literature review on the study of the behavior of chickens from birth. The design project involves designing a chicken coop/ conservatory that is sufficient for the number of chickens on the farm. The coop design will provide spaces for feeding, nesting, and social activities.
This project received the Outstanding Research Poster Award at the 28th Annual Undergraduate and Graduate Research Symposium, Morgan State University.
Instagram: @samiarabkirchner
The Critical Application of Metabolic and Mobile Architecture to the Modern Urban Fabric by Peter Hall, Bachelor of Sc. in Architectural Sc. ’23
Western Kentucky University | Advisor: Shahnaz Aly
Urban analysis of architecture has taken multiple and diverse directions that in some way try to create a city that is accessible and walkable. NULU Flats takes on the approach of mobile architecture and metabolic theory to create a functioning microcosm of both ideas applied critically in a growing urban environment. The project, at around 90,000 SF, applies ideas of “megastructure” by creating a building skeleton that can evolve with the needs of the city on the linear path of time. The lower two levels of the structure are incorporated into the megastructure as a static piece of the building that contains necessities such as parking, mercantile space, and workspace. The following six floors are suspended residential modular units. With the flexibility to swap modular units and create new spaces, the project provides a critical application of metabolic and mobile thought.
This project received the Outstanding Senior Capstone Project Award.
Instagram: @petehall01
Reframe: Looking Inward, Gazing Outward by Nadia Calderón & Eliot Sauquet, B.Arch ’23
Southern California Institute of Architecture | Advisor: Peter Testa
Reframe, a proposal for the Museum of the 20th Century located in the Tiergarten District of Berlin, is centered on the superposition of volumetric, urban typologies and domestic thresholds through the construction of multipart views. By reintroducing site-specific architectural tropes related to urban housing, the project promotes an unstable, anticipatory character of architecture that is subject to constant reprogramming and transformations. The proposal focuses on the juxtaposition and overlap of two spatial logics: the arrangement of urban block typologies, and the integration of small-scale, domestic interiors. The objective of the project is to reactivate the immediate built environment of Berlin by inserting instances of domesticity into the expansiveness of a field of monuments.
The proposal for the Museum of the 20th Century expansion draws on the architectural and domestic history of Berlin by referencing the façade and configuration of L-type housing. By over-scaling and continuously aligning L-types, nested, sunken courtyards are generated between the discrete parts of the scheme. In aggregating large-scale urban typologies and domestic interiors, the project generates a series of close-knit gallery spaces that unravel across the site and reconstruct a pattern of circulation that is inveterate to Berlin. The project is focused on the creation of key sightlines and nested courtyards between volumetric components, and it further addresses the configuration of Berlin housing typologies by establishing a perimeter wall that intimately frames unfolding views and spatial processions. The scheme challenges conventional modes of perception by foregrounding the museum as a place of past and present cultural production that is continuously responding to the activities of Berlin. By encouraging the users to inhabit the space of the museum as they would inhabit housing, the experience of viewing art becomes substantially more intimate and imbued in the context of the city.
Instagram: @eliot_sauquet
I can’t BREATHE because I won’t CHANGE by Ryan Playle, M.Arch ’23
University of Texas at Arlington | Advisor: Ursula Emery McClure
“I can’t breathe because I won’t change” deals directly with one of Arlington’s most toxic areas. The interchange zone of I-30 and 360 is not only undergoing a massive highway infrastructure reconstruction but is also one of DFW’s most heavily trafficked areas, and it is surrounded by major industrial sites and power grid distribution networks.
These factors make it one of the densest carbon production zones in Arlington and an overall unhealthy environment. Ryan, who commutes through this interchange daily, found this area both challenging and screaming for a new future. His project accepts that reducing the carbon producers in this area is presently futile and instead, he must design a new infrastructure that negates the carbon. Working with the diverse scales and conditions that highway interchanges create (above, below, and aside,) Ryan designed carbon collectors that can be attached or embedded into the current TX DOTD highway construction methods. These mushroom-capped collectors act like huge vacuums, sucking up the carbon monoxide emitted by the producers and processing the pollution internally. In conjunction with their technological duties, the S.C.U.M. (Smog Collecting Umbrella Mechanisms) towers signify the east gateway to the city of Arlington.
They create a dramatic and signature infrastructure identifying ARL, similar to the St. Louis Arch or the Golden Gate Bridge in San Francisco. The “I can’t breathe because I won’t change” project may have been initiated from a toxic observation but in its conclusion, generates not only a healthier Arlington but also a more identifiable Arlington.
This project was featured in a community exhibit for the City of Arlington.
Instagram: @emerymcclurearchitecture, @ryantuckerplayle
See you next week for the next installment of the Student Showcase!

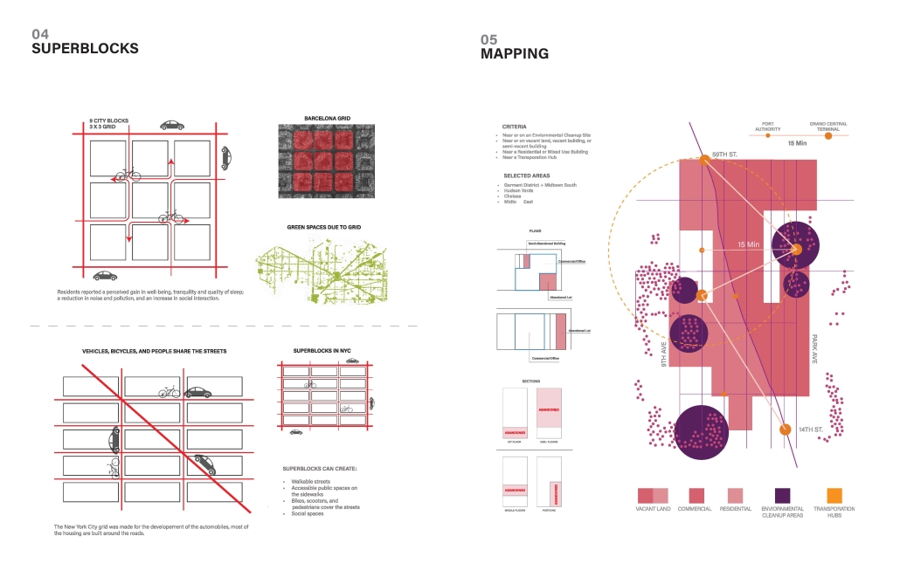
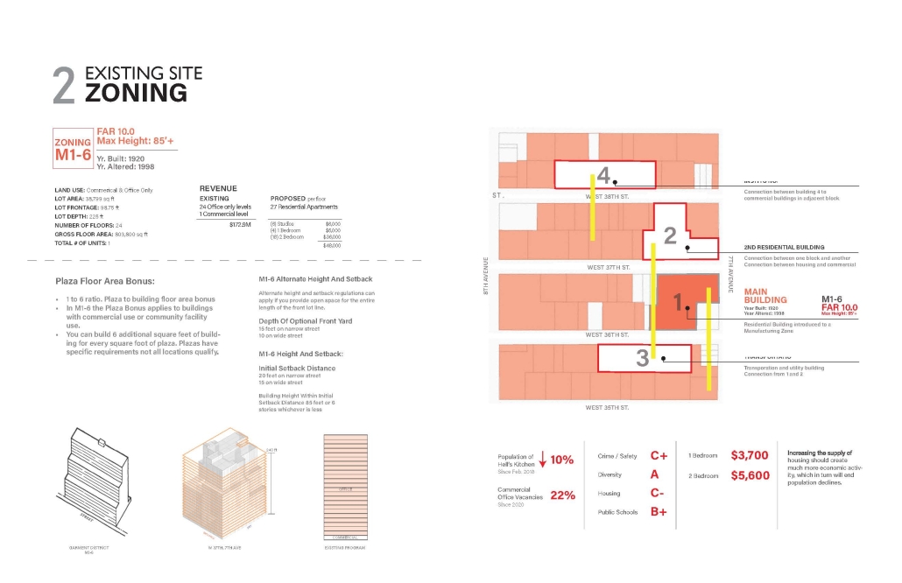
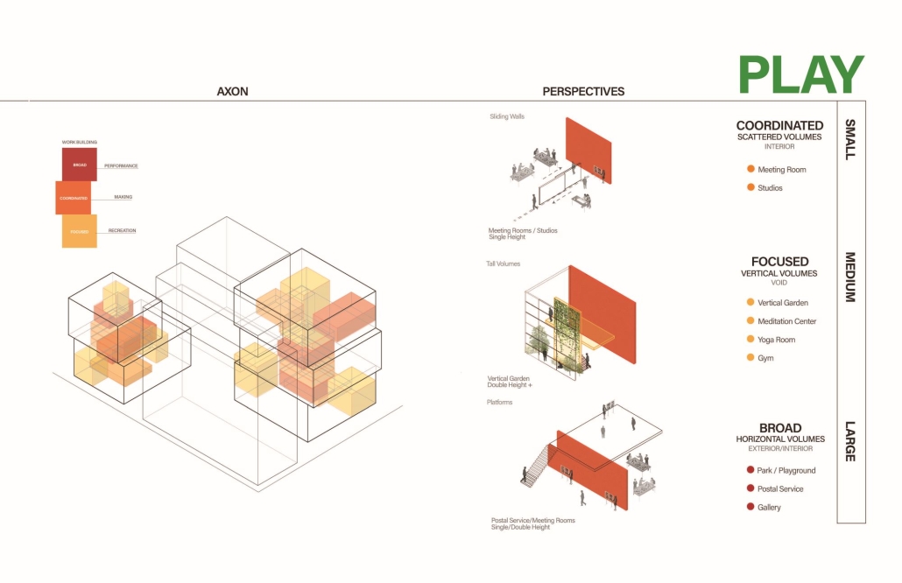
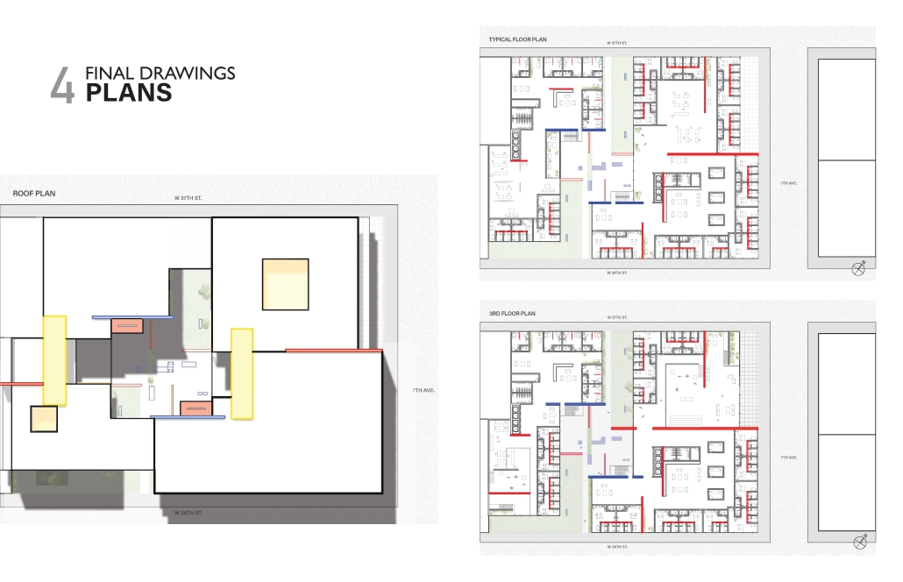
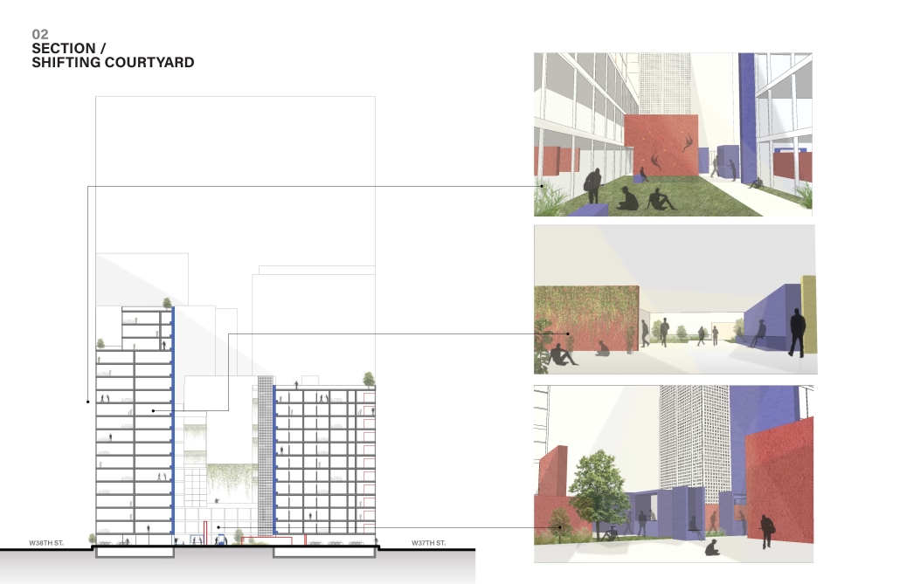
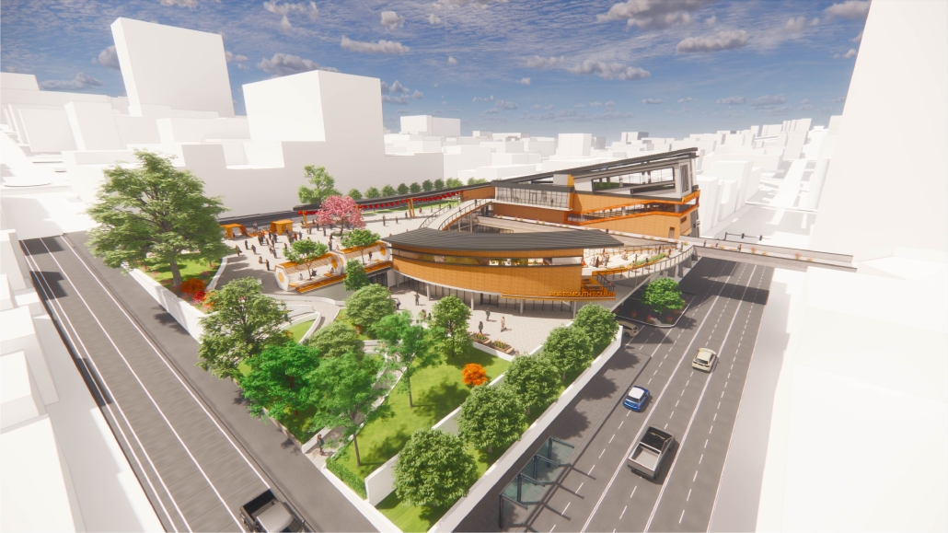
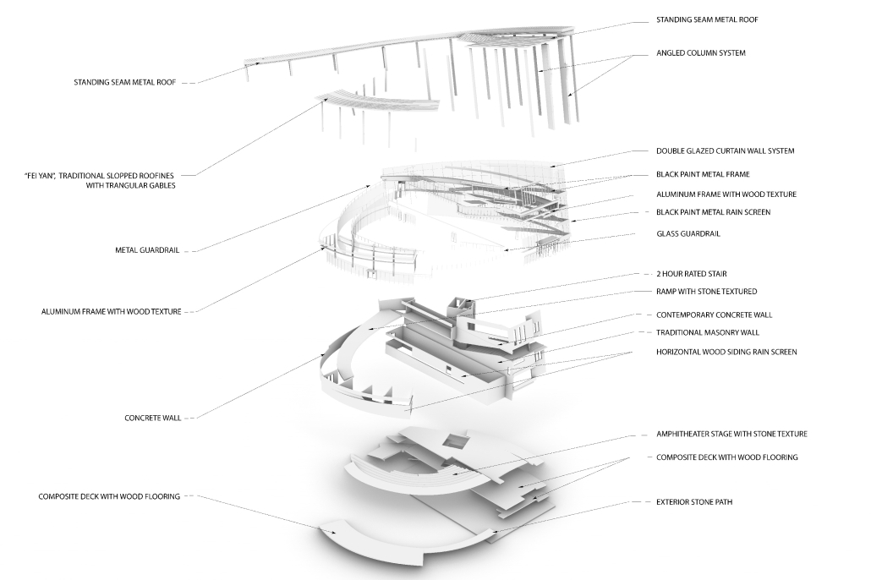
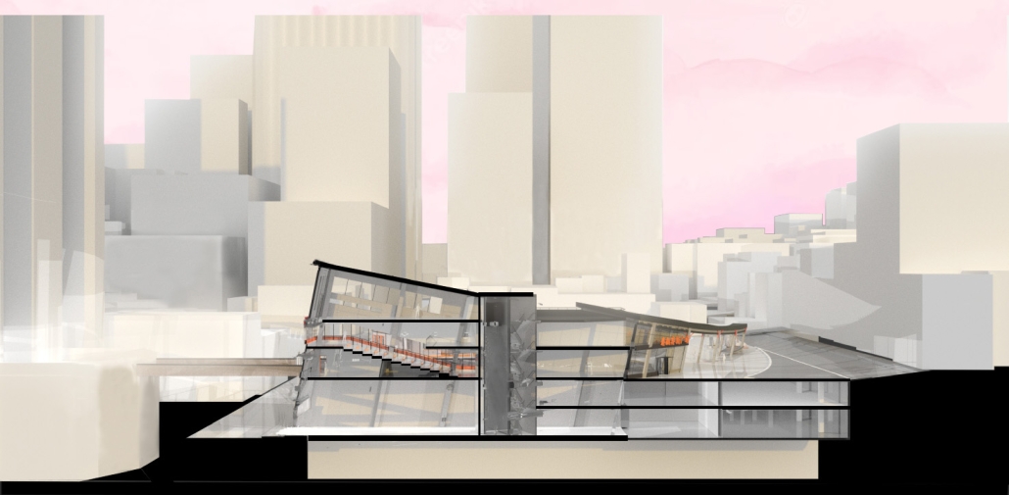
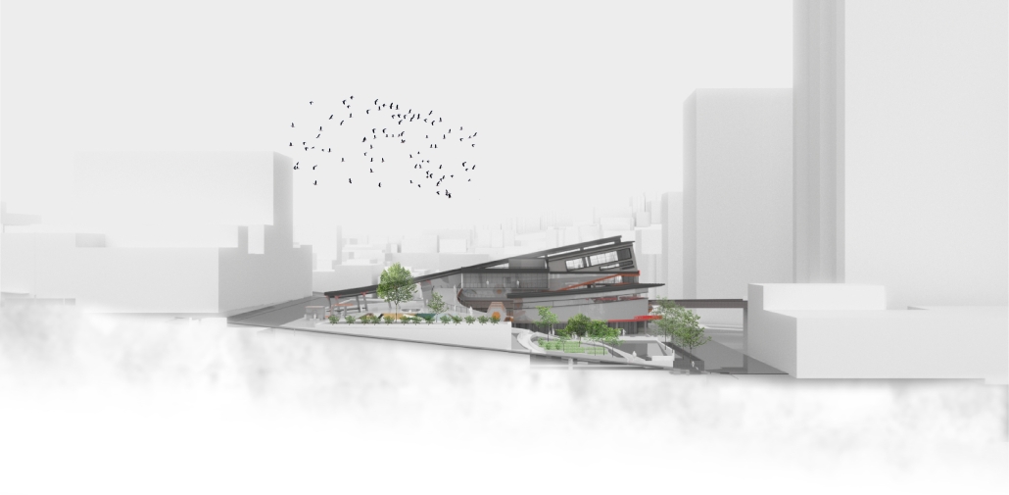
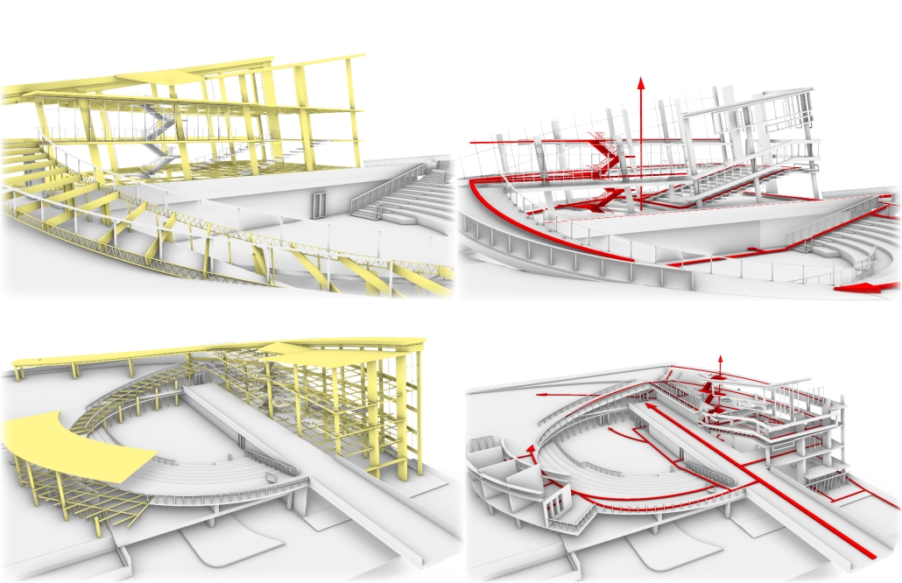
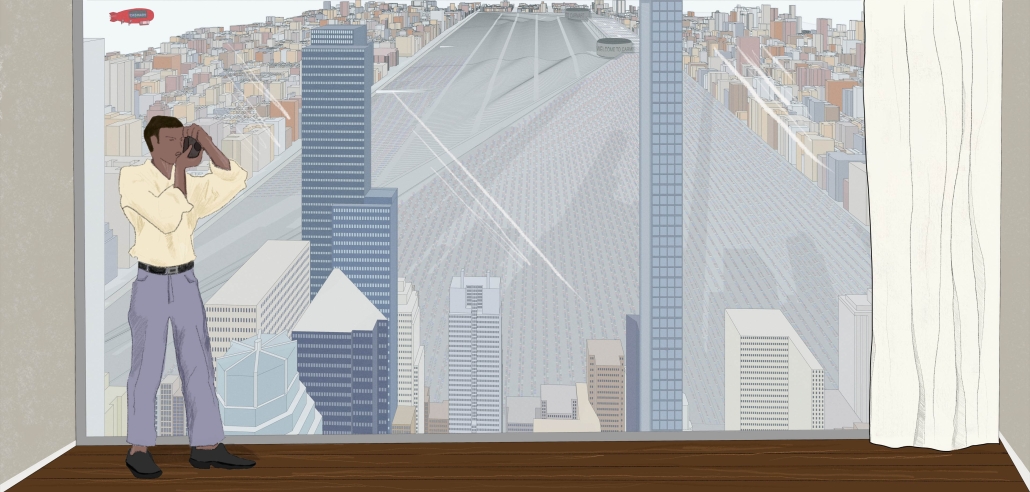
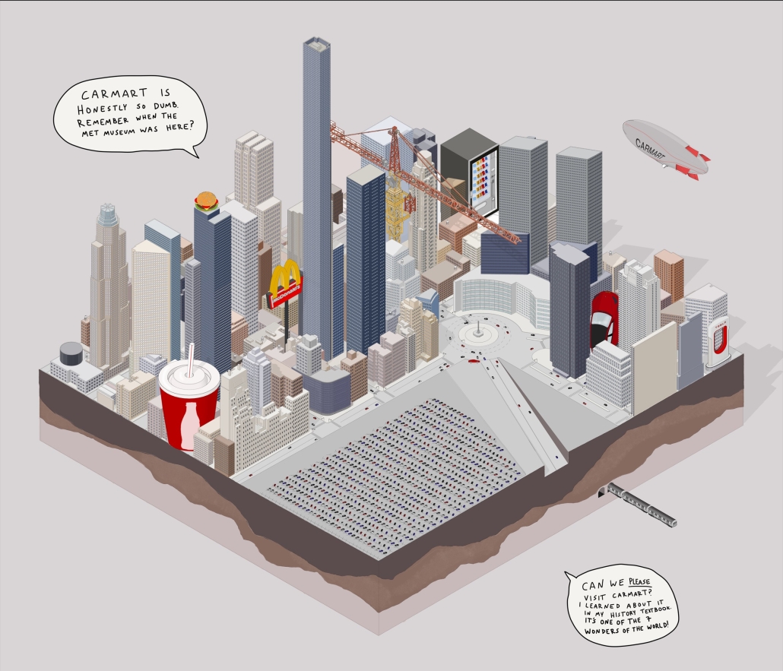
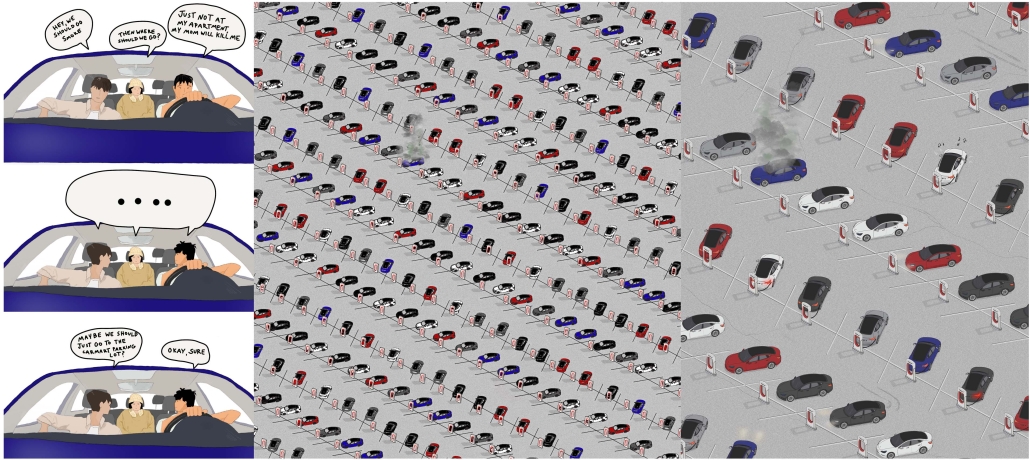
![music room [Converted]](https://www.studyarchitecture.com/wp-content/uploads/musicRoom-copy-2-Maggie-McMickle-1030x1004.jpg)
