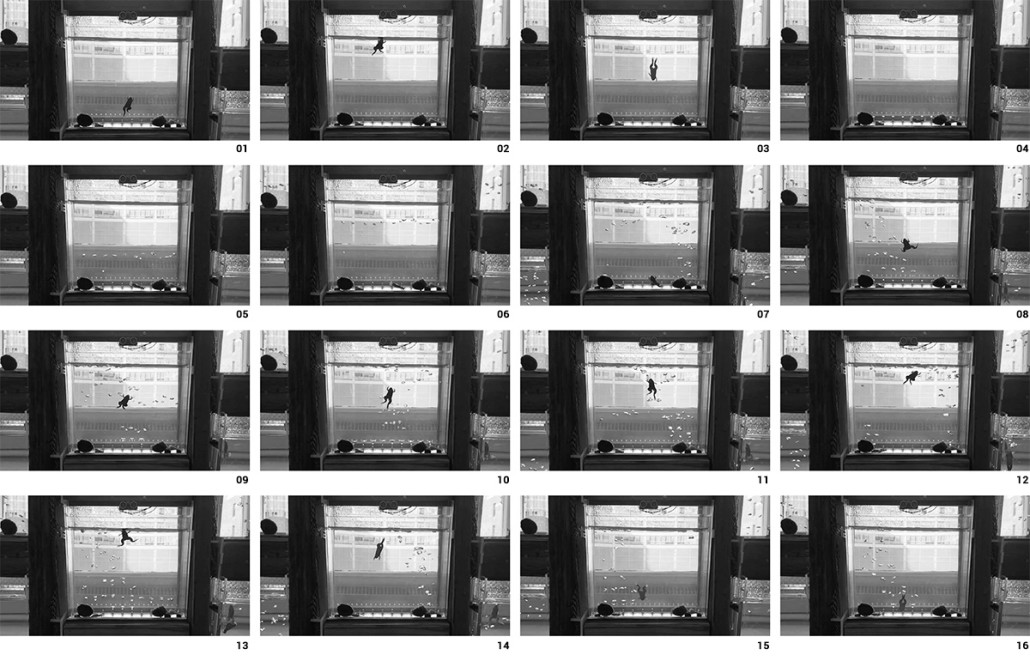Design-Build for High Schoolers
(via doggerel)
by Zach Mortice
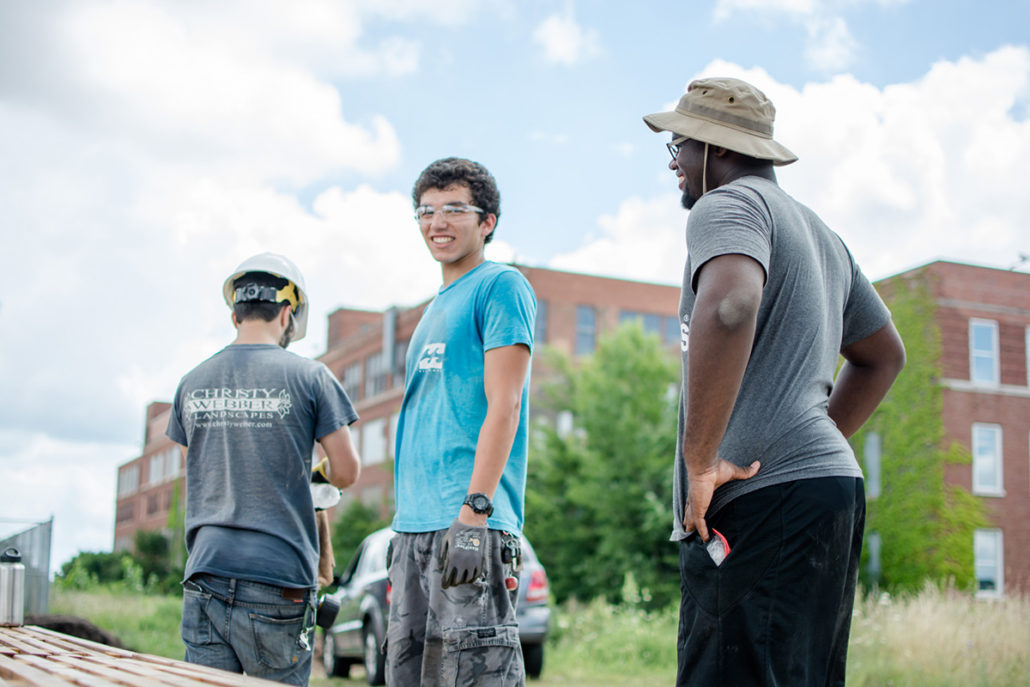
ACE Design-Build Mentees in Chicago
On a hot, sunny August morning on Chicago’s West Side, Matt Snoap, an architect with the firm bKL, is putting more than a dozen high school and early college students in place for a groundbreaking photo op on one of the city’s many abandoned freight rail lines. But unlike a traditional groundbreaking ceremony, there’s no professional construction crew to take over after the shutter clicks.
“Shovels in the ground!” Snoap shouts. “Now start moving dirt!” These students truly will be the ones to build their project to completion — and soon. They have only seven days to construct a shaded pavilion they designed for an urban farm.
Snoap directs the design-build initiative of Chicago’s ACE Mentor Program, which pairs high school students around the nation with architecture, construction, and engineering professionals. Local chapters offer after-school programs in which students work on a simplified architectural design project, culminating in a final “client” presentation to a board of ACE judges. Chicago’s design-build program takes things a step further, selecting a community nonprofit and enlisting students to work with it.
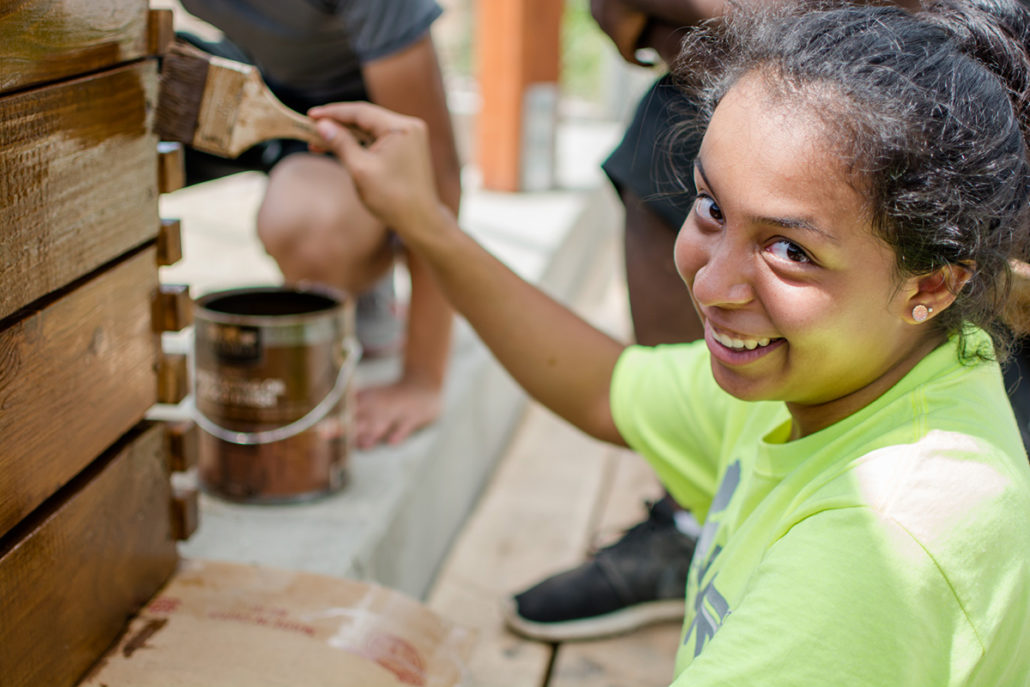
ACE Design-Build Mentees in Chicago Making the Pavilion
ACE Chicago Executive Director Pat O’Connell, who coordinates the chapter’s mentors (mostly volunteers), said the program is a way to pay expertise forward. “It’s a true investment in the future of their industry.”
More than 90% of ACE Chicago mentees are minorities from low-income backgrounds. O’Connell said exposing formative minds from these communities to architecture and engineering builds up a sorely needed pipeline. In a world of increasing diversity, these fields have remained demographically static. Only 18% of all licensed architects are women, and just 9% are minorities, according to the National Council of Architectural Registration Boards. The engineering community faces similar challenges: in 2011, the US Census Bureau reported that only 3.8% of civil engineers were African American, 7.2% Hispanic, and 13% female.
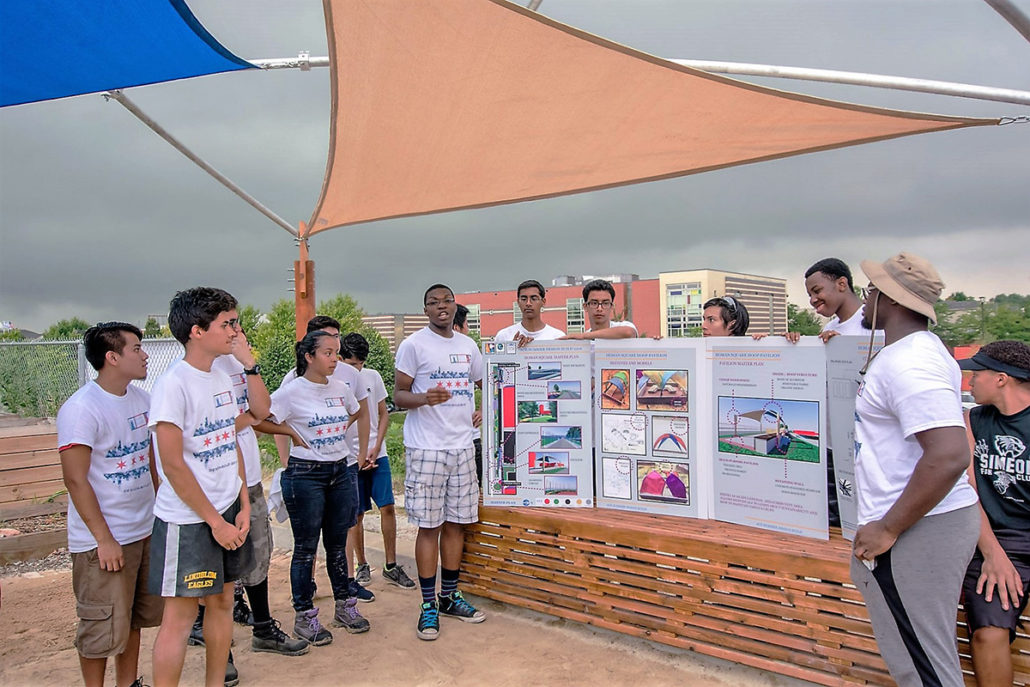
Mentee Presentation
Both the after-school and design-build programs focus on building social capital rather than technical knowledge. Students learn about the basic functions of architects, engineers, and builders, improve their presentation skills, and practice working in a team; in the design-build track, they also get to construct what they design. There are some pretty significant material benefits as well: ACE Chicago has given out 139 internships and almost $1,300,000 in scholarships over its 16-year history.
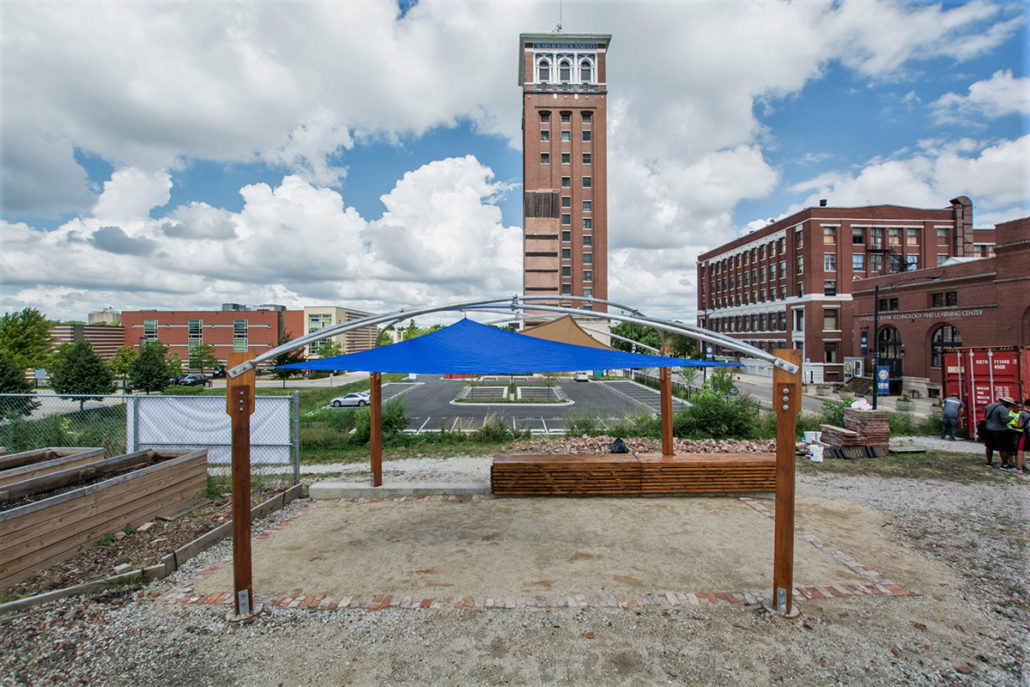
Finished Pavilion

