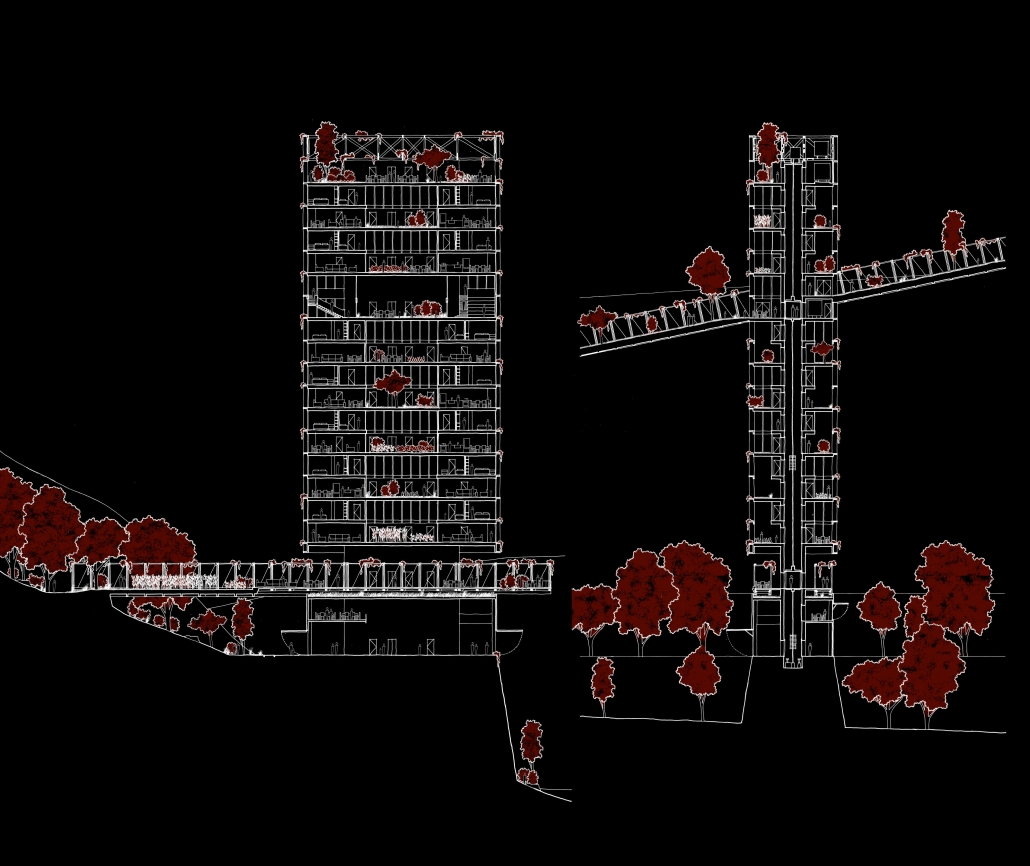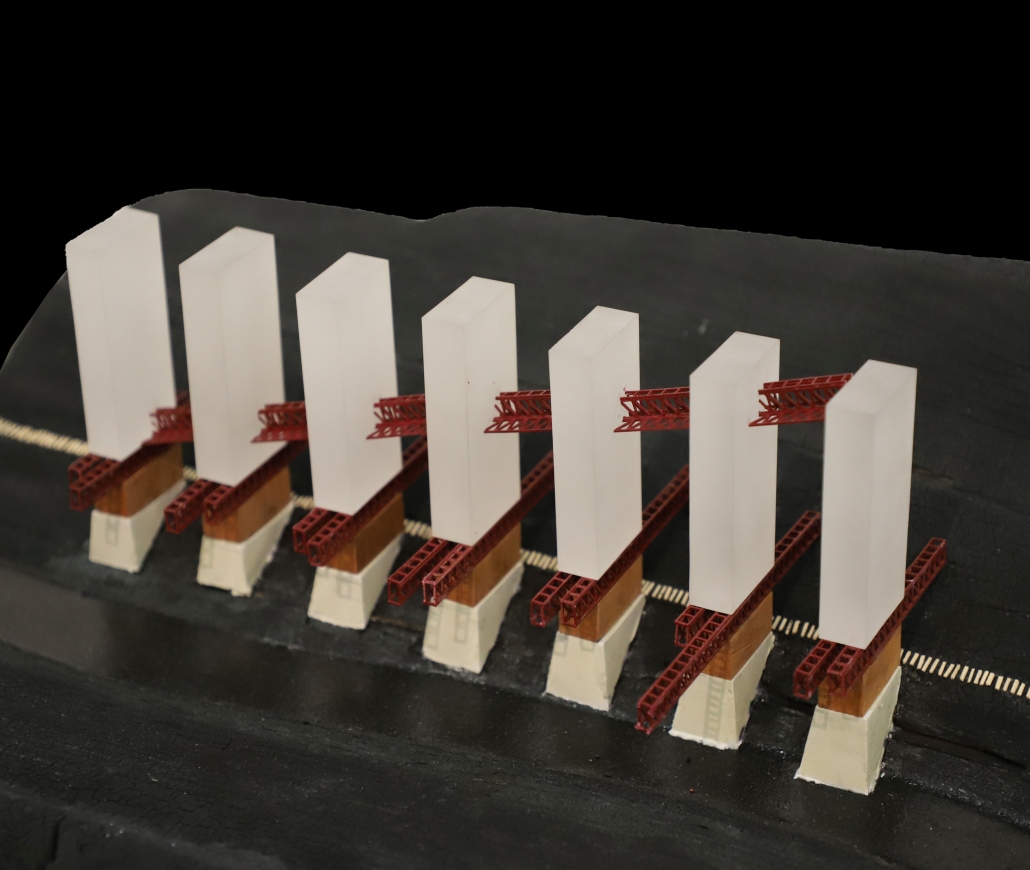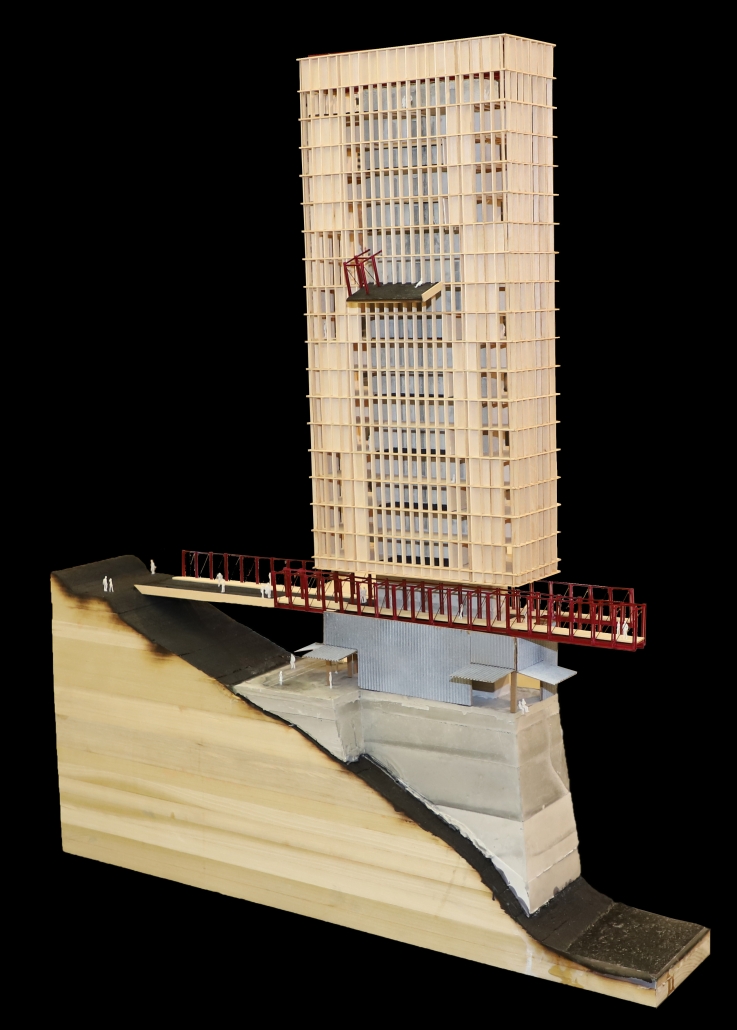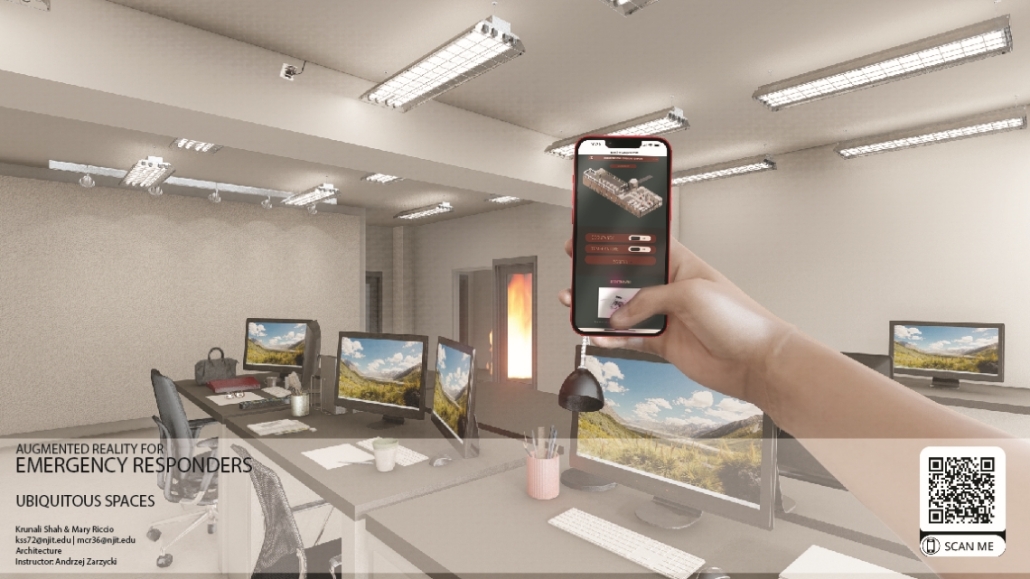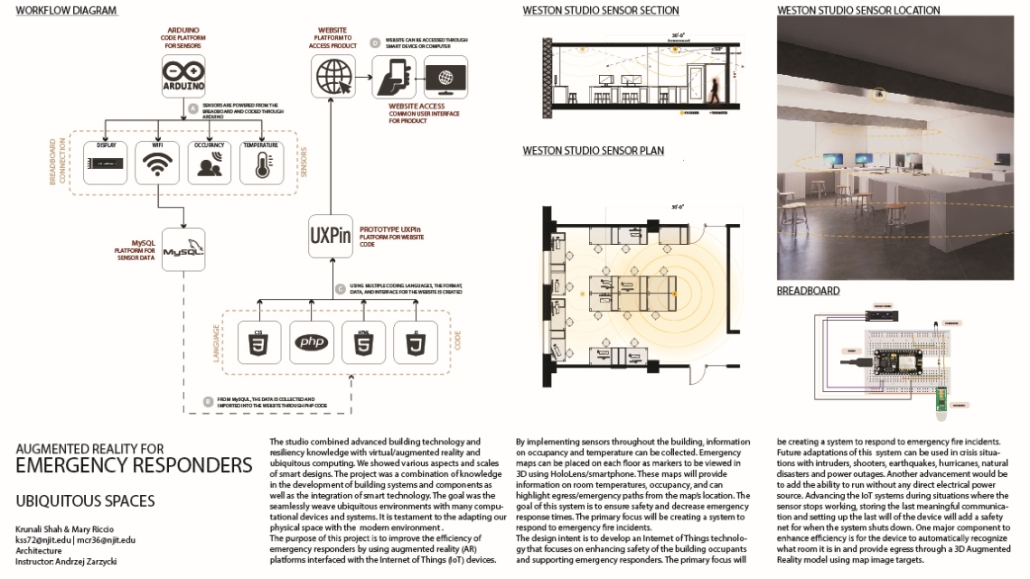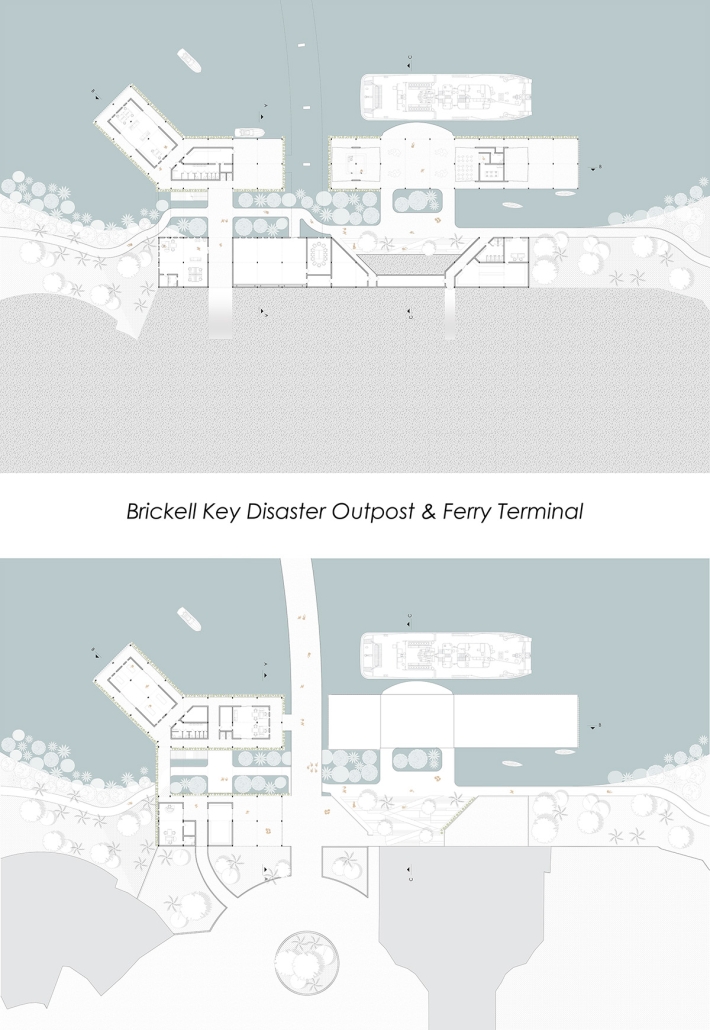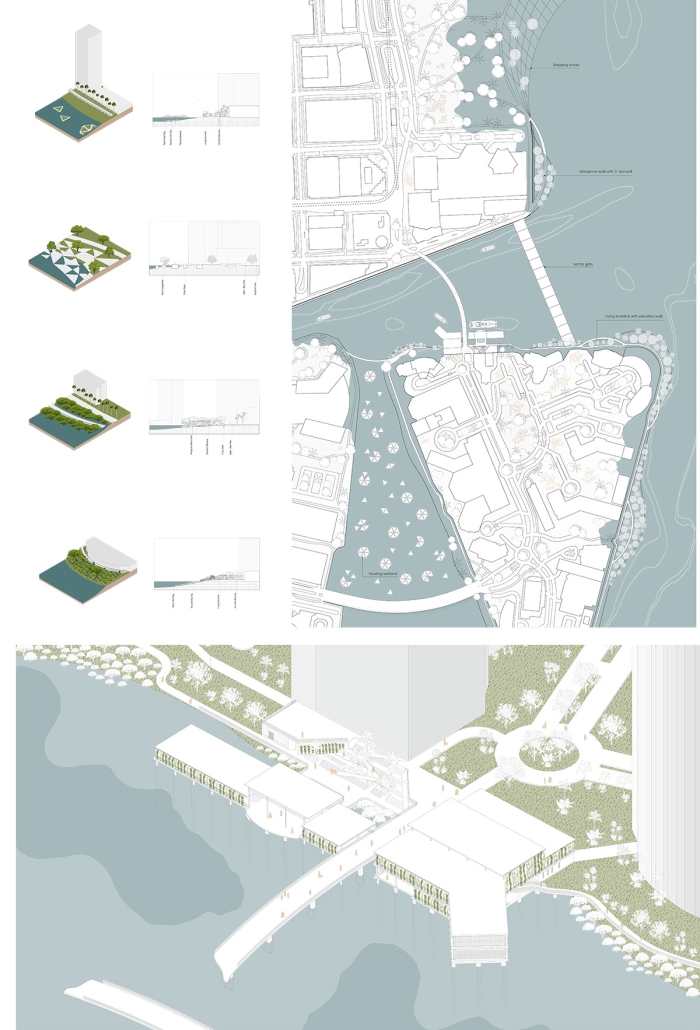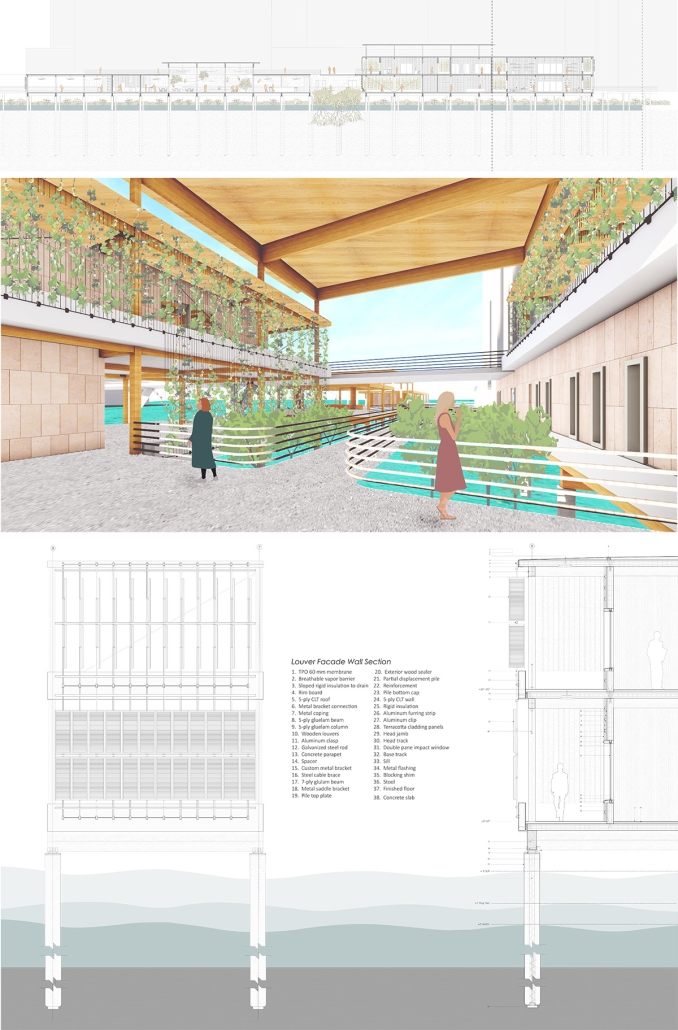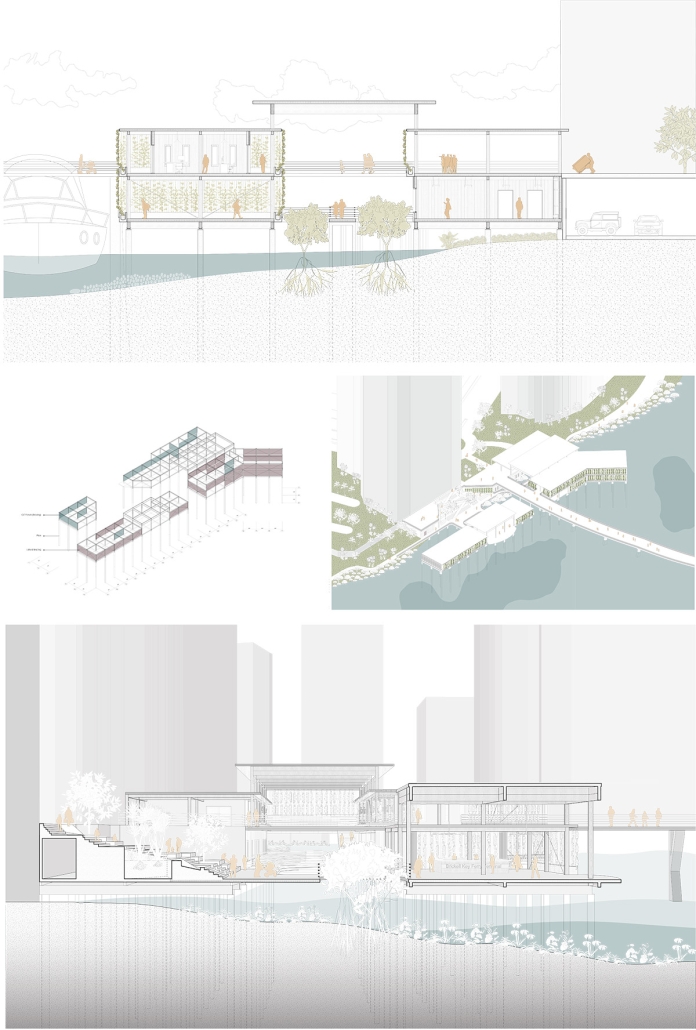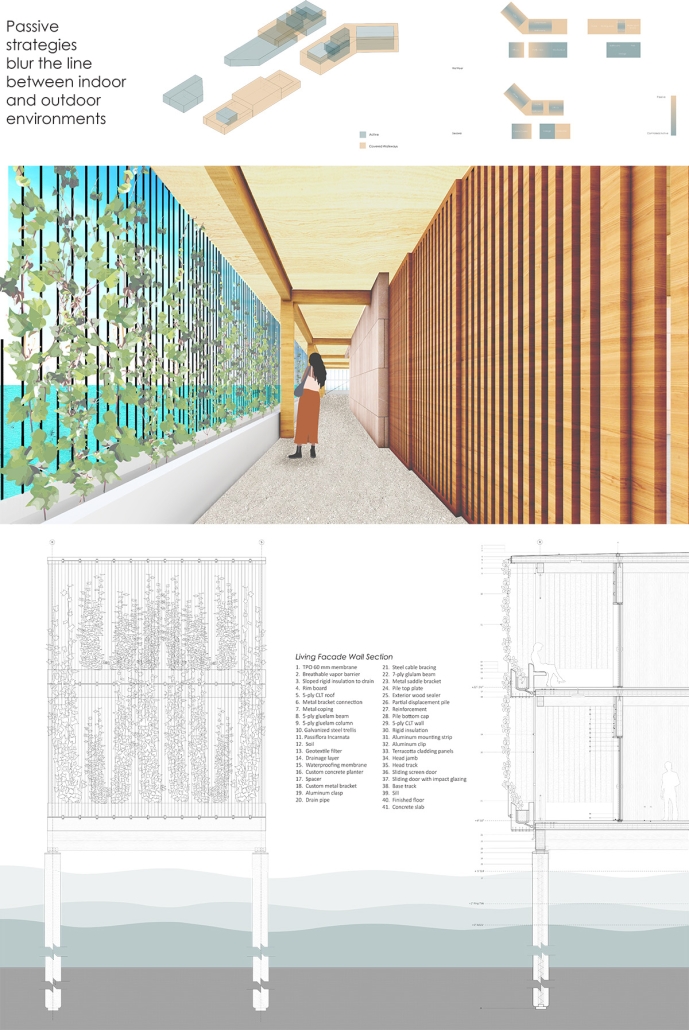2023 Study Architecture Student Showcase - Part X
Welcome back to another week of the Study Architecture Student Showcase! In Week X, we shift our focus to student projects that address the urgent and critical challenges posed by natural disasters. The devastating impact of natural calamities often necessitates innovative and resilient design solutions to ensure the safety and well-being of communities. This week’s featured projects go beyond traditional architectural approaches, presenting thought-provoking concepts that explore resiliency and transformation in the face of adversity.
Resiliency and Transformation in Appalachia by William Robert Clark, M.Arch‘23
University of California, Berkeley | Advisor: René Davids
This past summer, Eastern Kentucky was hit with record breaking rain which caused floods killing dozens of people and destroying millions of dollars of infrastructure and property. While discussion and design around flood resiliency is not new, these events in Central Appalachia create a new opportunity to reimagine the idea of resiliency, and how it applies to some of our smallest and most isolated communities. Drawn from precedents of industrial mining infrastructure, the design seeks to maximize the safety and wellbeing of the community, while minimizing the exposed footprint of the site. The result is a systematic transformation of the landscape and community environment. Ultimately, ‘Resiliency and Transformation in Appalachia’ is meant to be a provocation against longstanding habits of living so that communities can find stability in an extreme environment.
This provocation takes form in a series of towers, which emerge from base of the mountain along the river’s edge. The design challenge of these towers wasn’t the flooding or the extreme topography, it was how to design around the people, and the lives they wish to lead in connection with their landscape. This turned the core driver of the design to minimize the feeling that one is living within a tower. Each unit has its own individual “yard,” and floor plates are suspended by cables, eliminating the use of columns. A series of bridges connect the residential spaces back into the mountain, allowing the forest to meet the tower, and to provide a buffer for the community programs along the ground. The towers are connected by a Hollow (hol-er) Bridge, allowing residents to travers up through the towers, as if they were walking up through the mountain valley to their neighbors. This bridge meets the tower at a common area, which serves a variety of community functions. Along the ground, community spaces are connected by a greenway along the railroad tracks, which serve both pedestrian and commercial use. The towers create a form that is resilient in emergencies, protecting its residents and their spaces, but the design pushes to maintain a way of life, inseparable from the mountains.
Instagram: @robert_clark_arch, @r.davids
Augmented Reality for Emergency Responders by Krunali Shah & Mary Riccio, B.Arch ‘23
New Jersey Institute of Technology | Advisor: Andrzej Zarzycki
The studio combined advanced building technology and resiliency knowledge with virtual/augmented reality and ubiquitous computing. We showed various aspects and scales of smart designs. The project was a combination of knowledge in the development of building systems and components and the integration of smart technology. The goal was to seamlessly weave ubiquitous environments with many computational devices and systems. It is a testament to adapting our physical space to the modern environment. The purpose of this project is to improve the efficiency of emergency responders by using augmented reality (AR) platforms interfaced with the Internet of Things (IoT) devices. By implementing sensors throughout the building, information on occupancy and temperature can be collected. Emergency maps can be placed on each floor as markers to be viewed in 3D using HoloLens/smartphone. These maps will provide information on room temperatures, and occupancy, and can highlight egress/emergency paths from the map’s location. This system aims to ensure safety and decrease emergency response times. The primary focus will be creating a plan to respond to emergency fire incidents. The design intent is to develop an Internet of Things technology that focuses on enhancing the safety of the building occupants and supporting emergency responders. The primary focus will be creating a system to respond to emergency fire incidents. Future adaptations of this system can be used in crises with intruders, shooters, earthquakes, hurricanes, natural disasters, and power outages. Another advancement would be to add the ability to run without any direct electrical power source. Advancing the IoT systems during situations where the sensor stops working, storing the last meaningful communication, and setting up the last will of the device will add a safety net for when the system shuts down. One major component to enhance efficiency is for the device to automatically recognize what room it is in and provide egress through a 3D Augmented Reality model using map image targets.
Instagram: @krunali_shahh, @maryric
Interrogating Boundaries: Miami Lines of Endurance by Alexandra Wise, Maryam Basti, M.Arch ‘23
University of Miami | Advisor: Shawna Meyer
Miami, Florida faces pressing environmental and social challenges that require the city to rapidly adapt to ever-changing conditions like rising sea levels and an increased rate of severe tropical storms. An in-depth understanding of existing edge conditions and the social, environmental, and governmental implications of the US Army Corps of Engineers Coastal Storm Risk Management Study was needed to develop a project that serves to fortify the city’s edges while letting nature regain control. An ecotypic response to these challenges, the Brickell Key Disaster Outpost Center and Ferry Terminal breaks the intrusive barriers that disconnect the land from the sea. By dissolving existing hard edges and rebuilding with softer and looser conditions that accept and evolve with the dynamic environmental forces that exist at the site. The elevated building complex prepares for the rising sea and monumental king tides while reducing its footprint in the landscape. The outpost center and ferry terminal provide a haven for those affected by catastrophes by facilitating movement and providing equitable access to disaster relief resources. This project was awarded the Integrated studio Prize.
Instagram: @u_soa, @ateliermey, @maryam.basti, @_alexwise
See you next week for the next installment of the Student Showcase!

