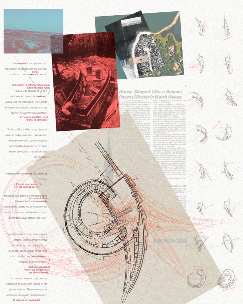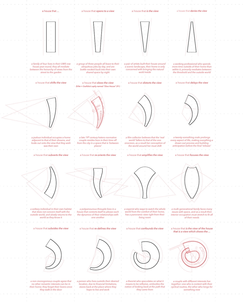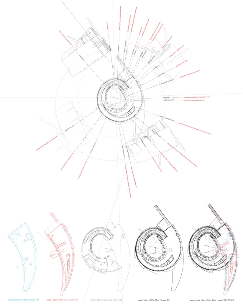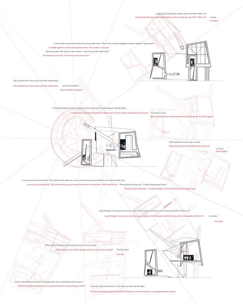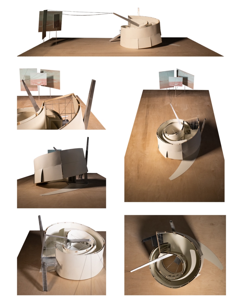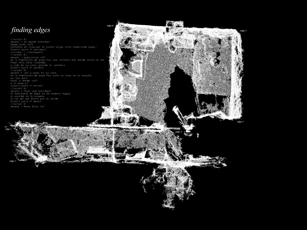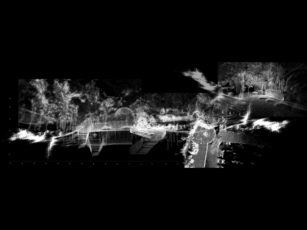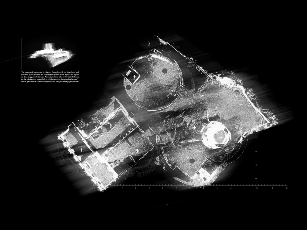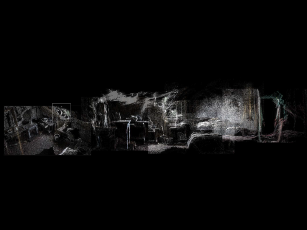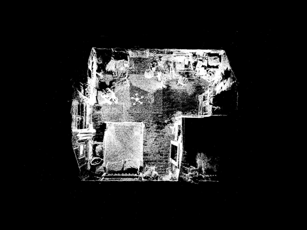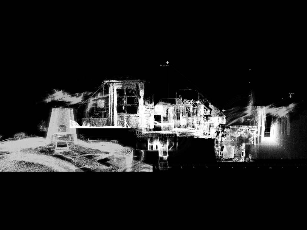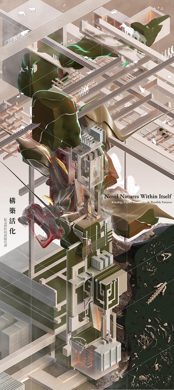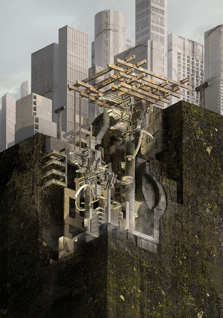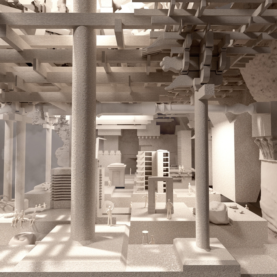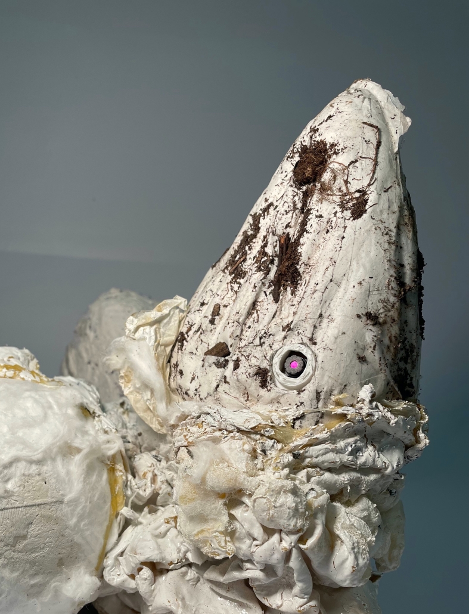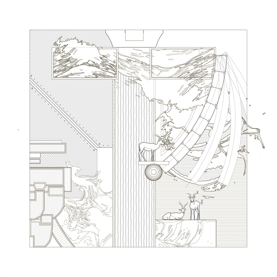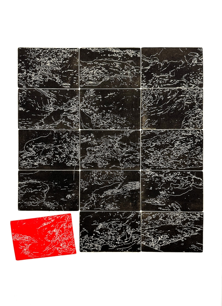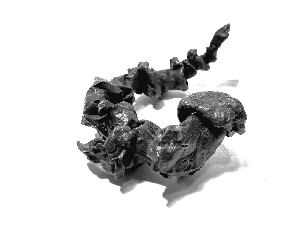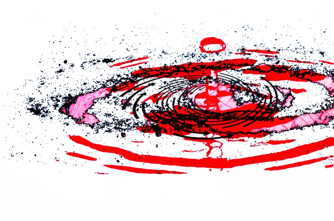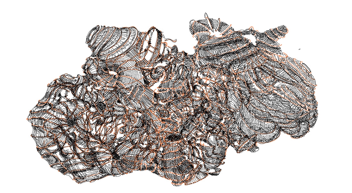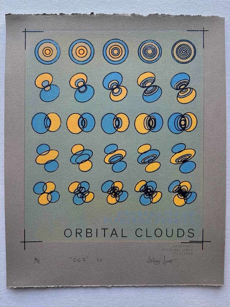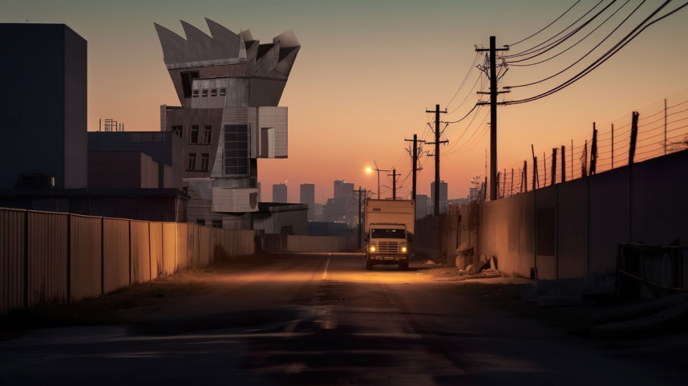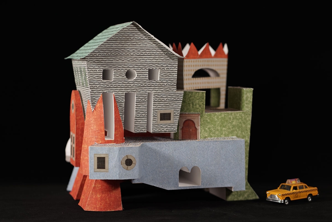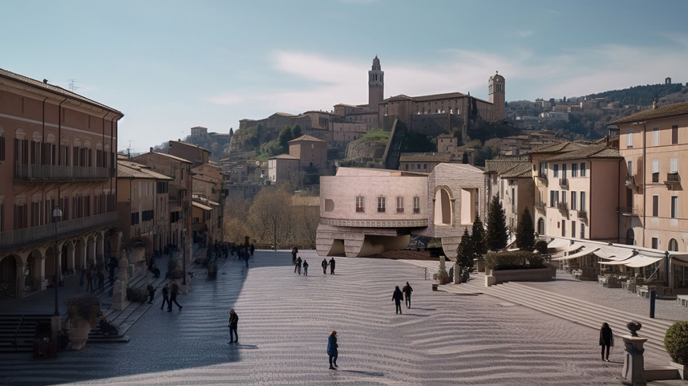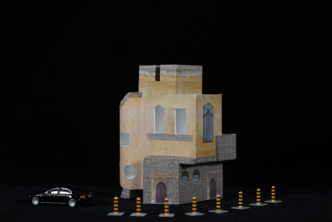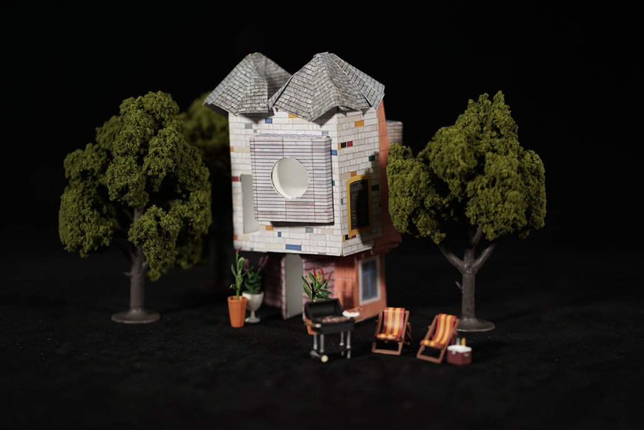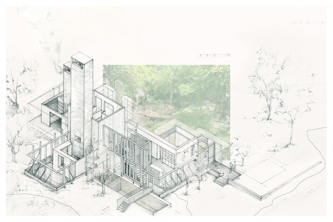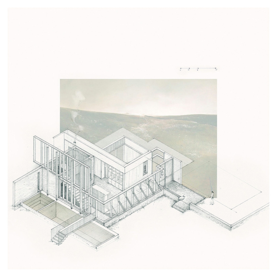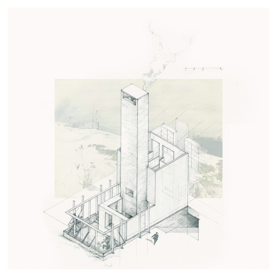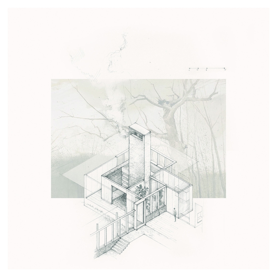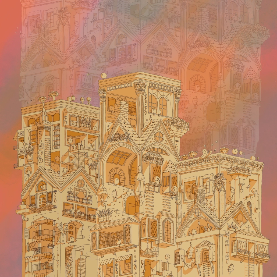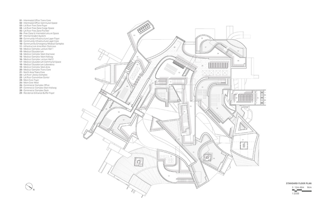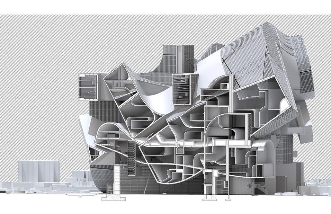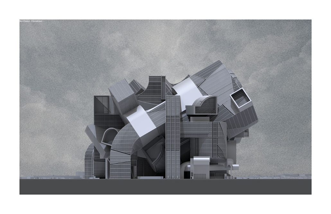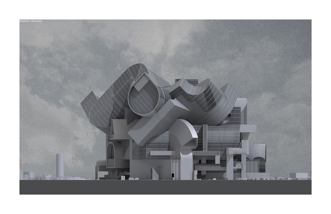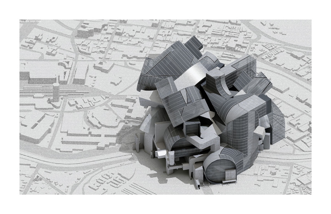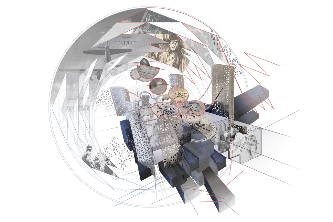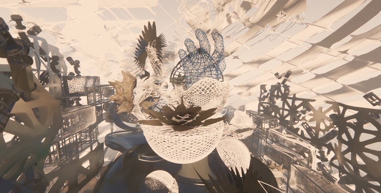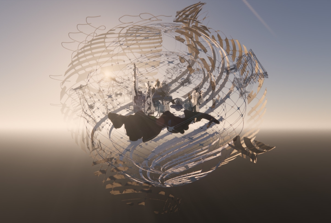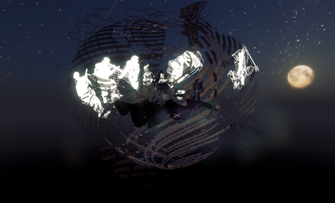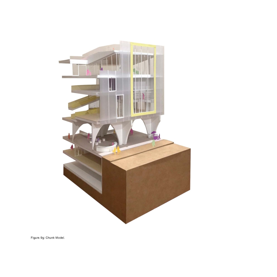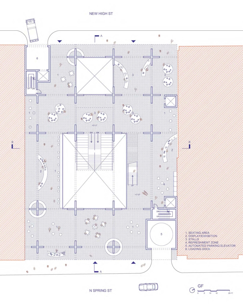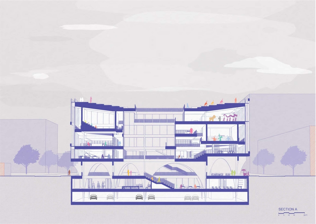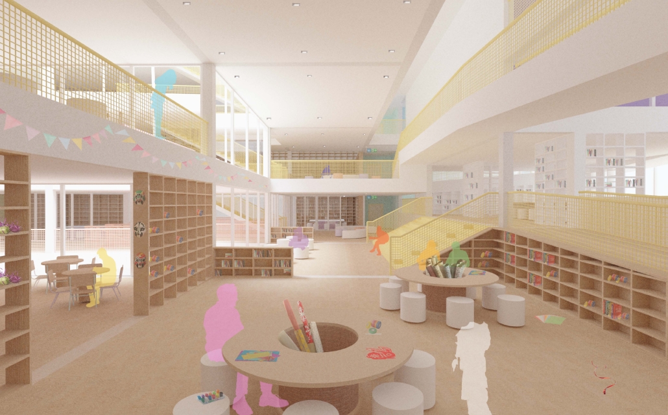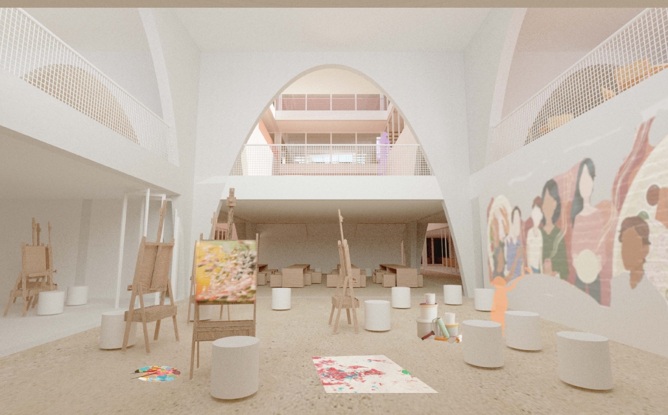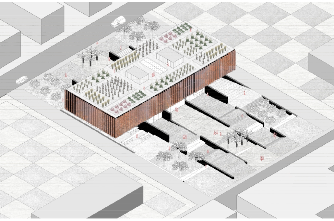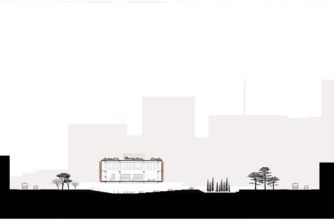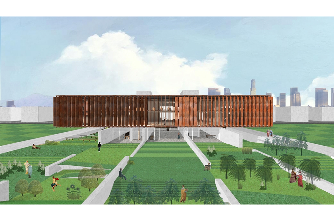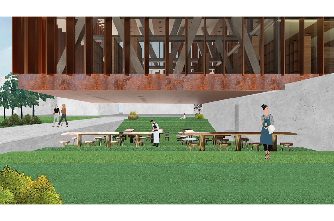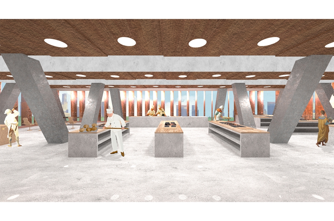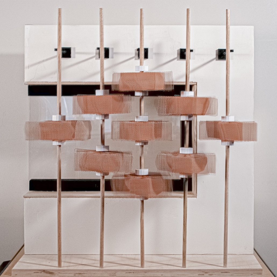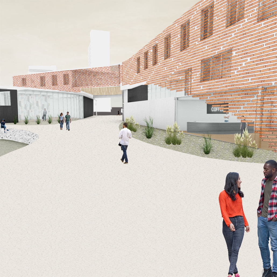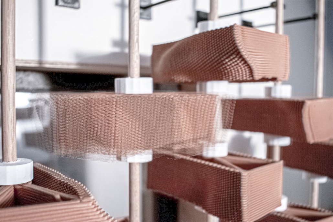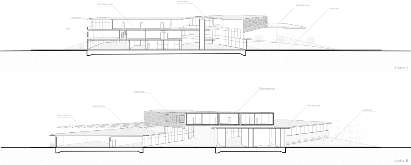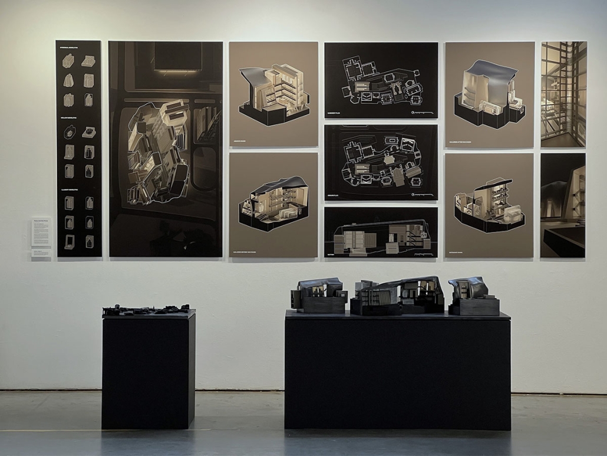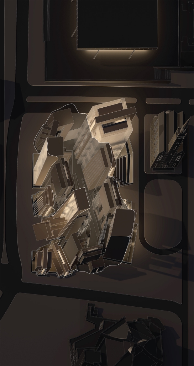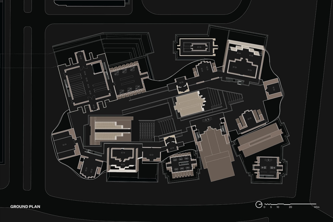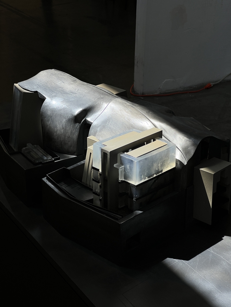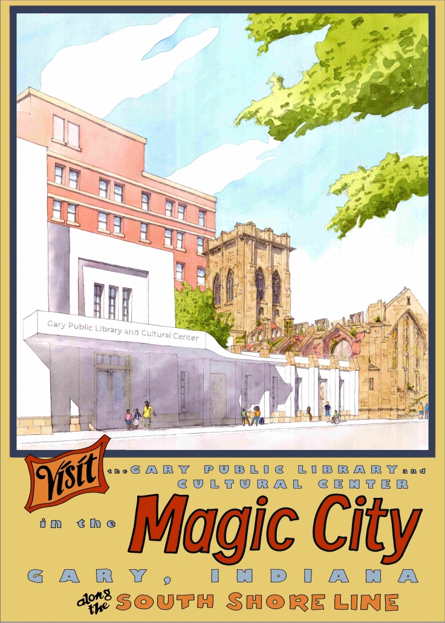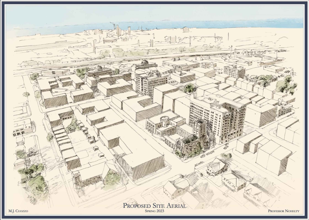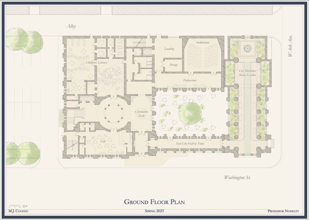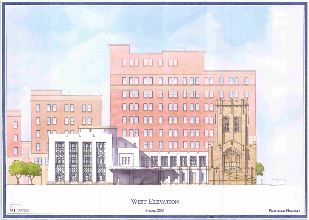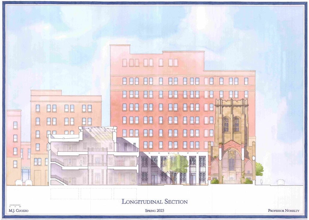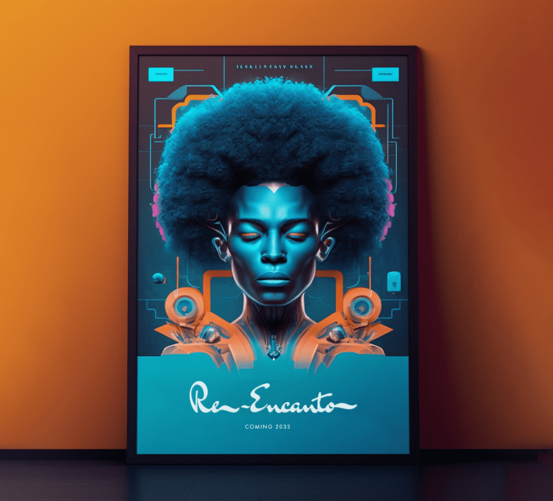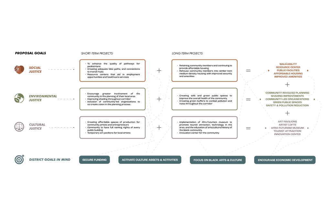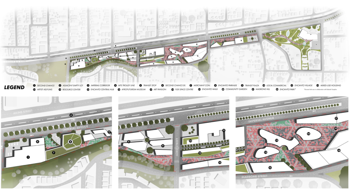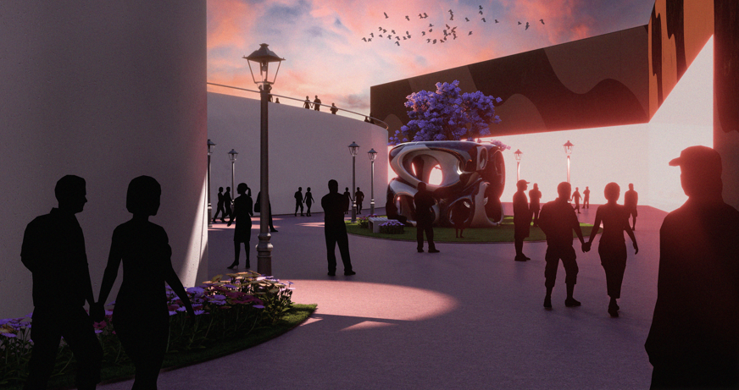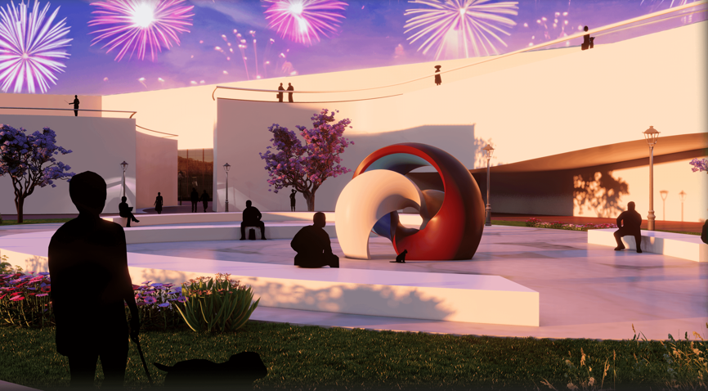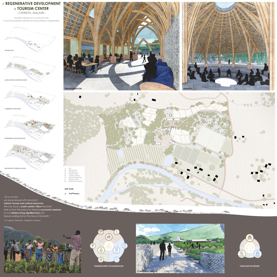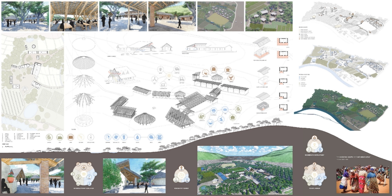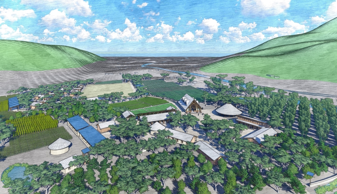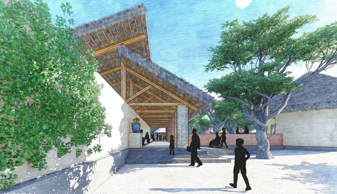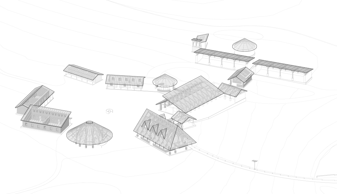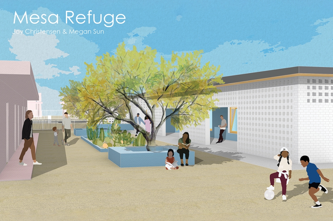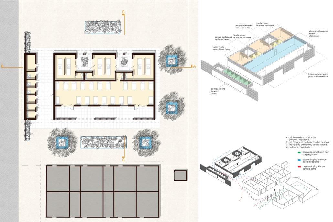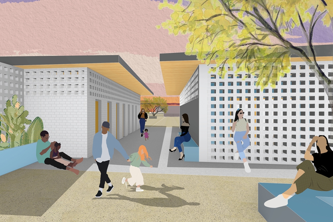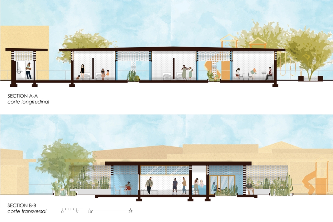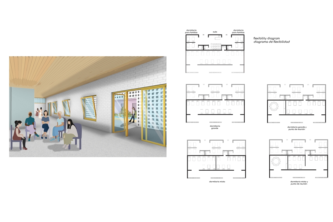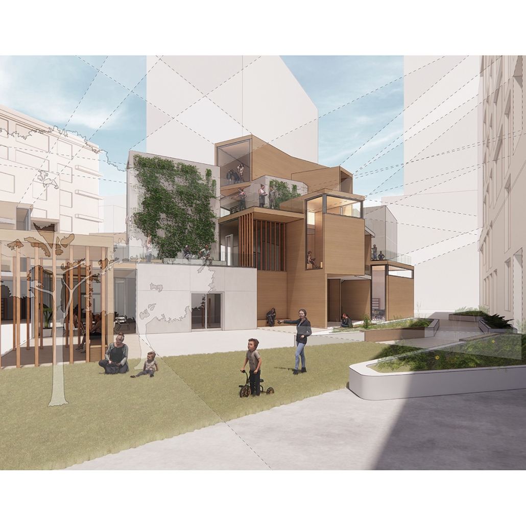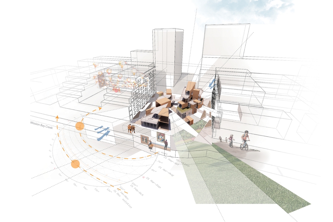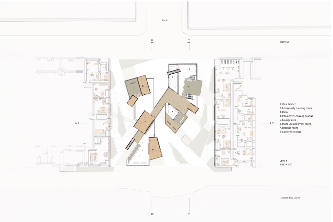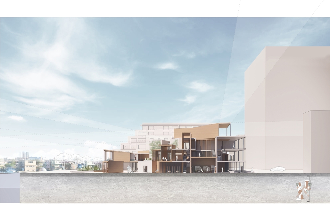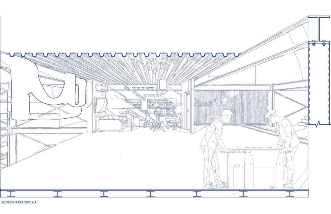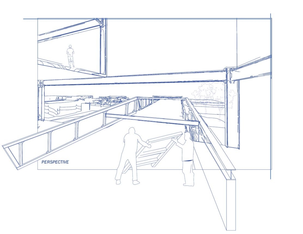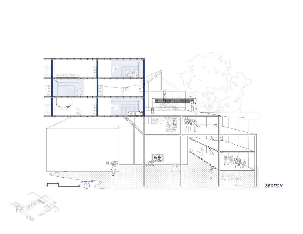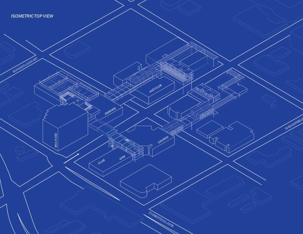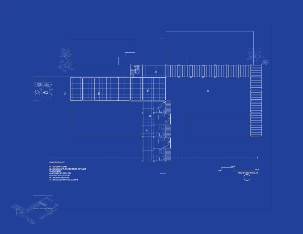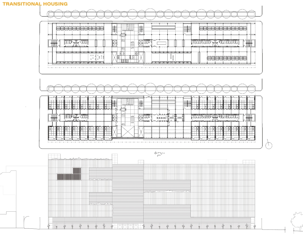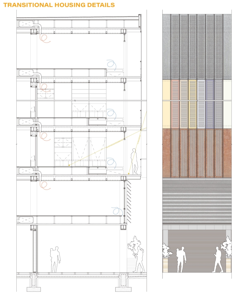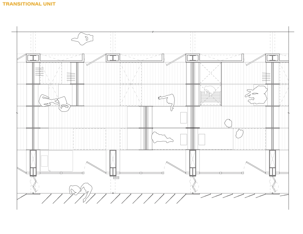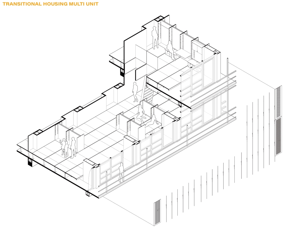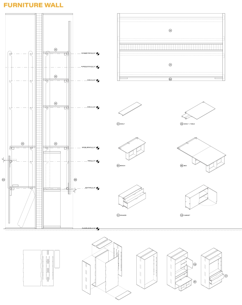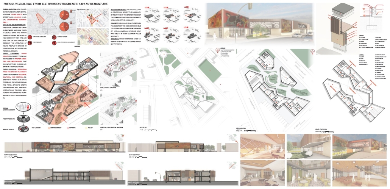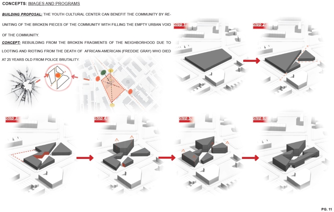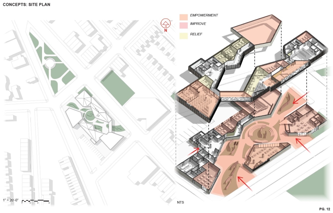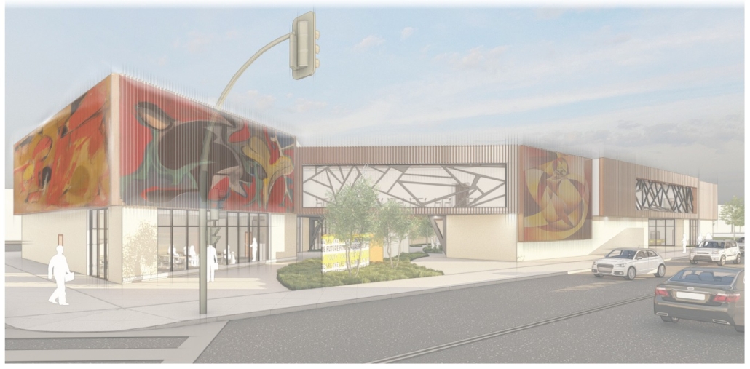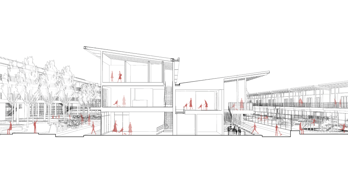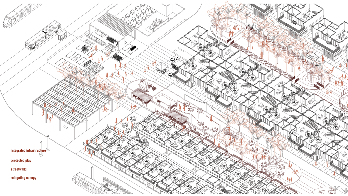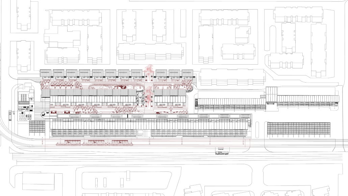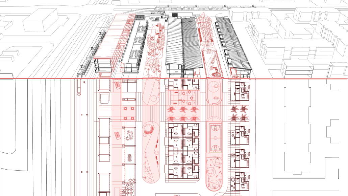2023 Study Architecture Student Showcase - Part XIV
Welcome to Part XIV of the Study Architecture Student Showcase! Today, we take a look at projects that use architecture as an avenue to convey philosophy and storytelling. Inspiration for these pieces ranges from renowned filmmakers and unfinished architectural projects to the study of fluids and memory as a sense of home.
We hope you enjoy this collection of student work and come back next week for a new installment.
A Machine for Living: Re-Provoking the Slow House in Contemporaneity by Russell Harman, B.Arch ‘23
Syracuse University| Advisors: Iman Fayyad, Kyle Miller, and Edgar Rodriguez
A Machine for Living is a thesis that aims to re-provoke Diller + Scofidio’s “Slow House within Contemporaneity.”
The project began in 1989, but construction stopped shortly after breaking ground due to the client’s own financial limitations. The project took on a new life through its representation when it later debuted for a lecture at Columbia in 1991, which ultimately led to its success and acclimation.
The site still remains undeveloped, and for the argument of this thesis, the palimpsest of the original construction still exists on the site, making it readily available for a new provocation of what the home could be.
Similar to the ways that OMA’s exhibition of “La Casa Palestra” offered new readings of the Barcelona Pavilion, this thesis aims to be a contemporary counterpart to the original Slow House.
The plan of the Slow House follows two curves and moves the occupant from the automobile to the view as seen in the picture window juxtaposed to the television screen. It is simply “a means to an end.”
Deforming the original plan changes the relationship between the occupant and the home.
A number of possible homes and narratives emerge through iterating the parameters of the home, making the design of Diller + Scofidio one of many that could be derived.
The ultimate one (the provocation of this thesis) becomes enveloped in itself so that the occupants are confronted with being trapped in the cycle of their inhabitance, longing for an escape. It becomes “a means with no end,” or “a means to an end that never ends.”
The home becomes a composite of its history. And the home itself offers the potential for multiplicity in experiences or a non-singular narrative.
The two homes thus engage in conversation with one another. This provocation of the Slow House in 2023 is in many ways both a commentary and critique of that from 1991. Their engagement with one another becomes amplified in understanding contemporary domesticity. Through their comparison, the two designs re-invigorate the potential for what the home could be on this vacant site, both in the past and in the present.
This thesis project won the Syracuse University School of Architecture 2023 James A. Britton Memorial Awards Citation for Excellence in Thesis Design.
Instagram: @rjharman_, @i.fayyad, @projectif.space, @kylejamesmiller, @edgararl
Atlas of Memory: The Representation of the Invisible in Architectural Drawings through Generative Coding by Julia A. Lopez, M. Arch ‘23
Arizona State University | Advisor: Elena Rocchi
Architecture serves as a medium through which our worldview and memories find expression, capable of evoking emotions, silence, and discovery. Within architectural spaces, memory acts as a guiding reference, enriching our understanding of spatial awareness. Inspired by Giuliana Bruno’s “Atlas of Emotion,” Julia Lopez embarked on a transformative journey for her capstone project, seeking to discover her own personal narrative and construct an atlas of memories through the exploration of composition and connections. This endeavor aimed to transcend the limitations of language and discover a visual language of emotions and images that could bridge the gap between people and their invisible memories and dreams, ultimately breaking down barriers.
The research question focused on understanding how to represent the invisible realm and manifest hidden memories and dreams using storytelling, sketches, AutoCAD drawings, and generative coding.
The project began with a comprehensive study of Andrei Tarkovsky, a renowned filmmaker fascinated by the representation of the unseen and the intangible, imparting a distinct presence that shaped the poetic and spiritual essence of memories. Through an analysis of Tarkovsky’s work, the student observed his skill in using light and shadow to evoke stillness and hint at dimensions beyond the visible world of memories. She also discovered his ability to bring attention to imperceptible elements, such as the movement of objects, effectively conveying the distortions of dreams. Building upon her architectural perspective, the project unfolded in two phases, with drawing serving as the core methodology.
In Phase 1, the student explored how to incorporate architecture and the invisibility of memories through storytelling, aiming to forge a new language within the field. Phase 2 delved into advancing architectural representation through generative coding. Leveraging the p5.js script library and TouchDesigner, she created interactive visuals based on narratives, expanding spatial representation through data points. This innovative approach made the invisible visible, enhancing the representation of memories.
Throughout the process, the capstone project took a personal turn as the student documented her grandmother’s life transition and the various states of consciousness she experienced. Considering this as an authentic experiment, she observed her grandmother’s moments of hallucination and integrated her own drawings into the coding program. This generated data points representing her grandmother’s memories, including those recorded during her unconscious moments. By incorporating these sketches, the student aimed to transform them into tangible forms, capturing invisible memories and bringing them to life through drawings and a 5-minute movie.
This project won the TDS Design Excellence Award.
Novel Natures Within Itself by Cherie Wan and Changzhe Xu, M. Arch ‘23
University of Pennsylvania | Advisor: Simon Kim
There is an architecture that travels within Los Angeles. The building has two states: it collects and it curates. The homunculus’ emergence in the landscape of Los Angeles’ urban fabric began its role as a collector. As it traverses across disparate environments, it collects human waste materials that make up its own body and functioning system. The body is an incubator for a new world. As it accumulates material, new hybrid environments are created until it no longer has the capacity for it. When it reaches this state of death, it deposits new hybrid environments where novel natures are ultimately curated. This cycle repeats itself for as long as civilization persists. Through the lens of homunculi, we are reminded that we must find new, critical ways to reflect on the architecture and monuments we have inherited and to imagine those we have yet to build.
This project was featured in the Fall 2022 Pressing Matters Publication.
Instagram: @cherie.arch, @changzhexu
Fluid Motives: Experimental Connections by Sterling Jones, M.Arch ‘23
University of Idaho | Advisor: Hala Baraka
The study of fluids in motion reveals the open-ended process of becoming, ranging in size from astronomical to atomic. The understanding and depiction of fluids has intrigued many artists and scientists, but its pivotal beginnings belong to Leonardo da Vinci, who documented the foundations of many now-accepted theories and principles centuries before their societal realization. Da Vinci’s methods of thinking, experimenting, and drawing embody a dynamic process of work integral to architecture and visual communication, and it may be his study of fluids that aided in his inventions and was responsible for his underlying genius. Fluid’s natural lack of a boundary creates connections between surfaces, disciplines, and thinking, as well as a framework that relies on other components and interfaces for it to be understood. The study of fluids’ influence on architecture is pinnacle and unrealized as architecture deals often with conceiving a whole made up of many constituent parts.
Architecture is the convergent reality of divergent design explorations and relies on innovation and the radical repurposing of technology, taking the idea, concept, tool, or method from one intended purpose and using it to address another. “The essential nature of matter lies not in objects but in connections,” and fluid not only generates through transformation and reaction, but also destroys through breakdown and decay. Applying a system of understanding to fluids underlines conceptual frameworks for problem-solving and solution-adapting in both design and operation. A number of fluid experiments and graphic mediums are explored to better understand, visualize, and realize fluid studies’ architectural applications.
This project won the King Medal’s Award.
Instagram: @Sterlingstratfordjones, @Halahb
Composing Persona by Francesca Picard, M.Arch ‘23
University of Southern California | Advisor: Ryan Tyler Martinez
In this thesis, architecture is explored through the lens of persona. What if buildings are just as much of characters in the built environment as the people who occupy them?
This study will explore two main determinants of a building’s persona; form and materiality. The form is seen as the body of a building; its frame, posture, and overall presence. Just as we define characters by their physique, buildings are characterized by their form. Materiality offers another layer of characterization to buildings, through properties of patterns, colors, and textures. Analogous to a character’s wardrobe, materiality defines persona in architecture through ensemble. Together, form and materiality are the elements that propose the tone and character of buildings, not only to people but to their surrounding environment. What happens when these characters interact? How do their personalities communicate with one another?
Intertextuality refers to the idea that every text is in dialogue with other texts, which provides a dynamic, shifting context of meaning. This study aims to investigate the intertextuality of architecture, with a focus on persona. With collage as a way of working and a nod to the exploration of intertextuality, compositions of both form and materiality will be created. These resulting personas will be asked to interact with each other, just as the buildings architects design are asked to speak to their surrounding contexts. Through this exploration, a dialogue on persona in architecture will develop.
This thesis project won the USC Master of Architecture Disciplinary Advancement in Directed Design Research Award – In recognition of the most outstanding graduate final degree project illustrating a critical position that advances the discourse of the architectural discipline.
Instagram: @francescapicard, @ryantylermartinez
Magic of the Real by Nickolas Witt, B.Arch ‘23
University of Arizona | Advisors: Christopher Domin (studio coordinator), Laura Hollengreen, and Jesus Robles
STUDIO PEDAGOGY
This research cluster seeks to enhance our understanding of light scientifically, technically, and culturally so that we conceive of it as more than that which reveals the “masterly, correct and magnificent play of masses.” It is also something that has physiological, psychological, and affective impacts on us while operating within a dynamic environmental economy of atmospheric and energy conditions. At the same time, the light that accompanies heat can be searing, increasing water evaporation, desertification, urban heat island effects, and other deleterious environmental effects. The ethical and humanistic dilemmas this causes and the inequitable distribution of impacts across countries and populations are pressing issues to be addressed by designers and policymakers.
THE EXPERIENCE OF ARCHITECTURAL ATMOSPHERE (project narrative)
In architectural design, “atmosphere” refers to the overall sensory and emotional experience created by a building or space. It encompasses a range of factors such as lighting, materiality, color, texture, scale, and sound, which all work together to create a particular mood or ambiance.
Atmosphere is a critical consideration in architectural design, as it can significantly influence how people experience and interact with a space. For example, a space with warm lighting, soft textures, and natural materials may create an inviting atmosphere, while a space with bright lighting, hard surfaces, and artificial materials may feel more sterile and clinical. Architects often employ atmospheric design strategies to create specific emotional responses in people who use or visit a space. This can include using materials and colors that evoke a certain feeling or controlling the amount and quality of light to create a particular mood. Overall, atmosphere is an important element of architectural design, as it can greatly impact how people perceive and interact with a space. By carefully considering the atmospheric qualities of a building or space, architects can create environments that are both functional and emotionally engaging. As we design for the present, and the future, we must consider the atmospheres of space and architecture’s lasting impact.
This project received the University of Arizona: School of Architecture Capstone Award and the Rick Joy Award: The Generous Mind.
House(s) of Tethered Fragments, a Consideration of Embodied Images for Memories and Daydreams by Ashley Skidmore, M.Arch. ‘23
The University of Texas at Austin | Advisors: Professor Elizabeth Danze and Professor Kevin Alter
This thesis is a phenomenological and poetic exploration of the relationship between memory and place as it relates to a sense of home. My interpretation of this relationship assumes that memory is held by both the human inhabitant and architecture itself. The former is more straightforward and has been well-trodden by phenomenological writers such as Juhani Pallasmaa and Peter Zumthor, and captured in the paintings of Andrew Wyeth.
This project is derived not only from an interest in exploring the different impetuses for memory but is also a study of the archetypal images of space carried in the collective unconscious, and how those images drive humans to embody and inhabit a place. These archetypal notions – primordial, fundamental, and deep-seeded – imbue spaces with preconceived, self-evident meaning. By incorporating these interpretations into the design of a house, I am emphasizing the role that home has as a character in the story of a life, and a generator of memory.
From Jung’s “Man and His Symbols and Bachelard’s Poetics of Space,” I have derived nine archetypal spaces or elements embedded in the home: thresholds, doors, passageways, stairs, cellars/attics, hearths, water basins, nests, and niches. These spaces are consequently frameworks through which to consider how people inhabit their homes through the body – musing on what moments, artifacts, and spaces they attach themselves to. This approach is formed through a deep reading and sympathy for the imagined resident. By deriving spatial images from archetypal notions in the stage-set of a home, it will reveal how impulses for inhabitation are simultaneously individual and more collective. Through this lens, my question is: How can a home be designed to augment these interactions, and cultivate memory, daydreams, and meaning?
My project is an approach to designing a house by creating a series of vignettes that explore and encourage the embodiment of the identified archetypal spaces. These vignettes are tethered together, or ordered, by the application of specific site constraints. The intention is to suggest that the desires of each room, and the relationships therein, precede any contrived diagram or ordering principle.
St. Vitus Reimagined by Izzy Brehm, M.Arch. ‘23
University of Nebraska–Lincoln | Advisor: Zeb Lund
This project reimagines a small, architectural detail as an occupied landscape for small creatures. It is an exploration of process and an attempt to reimagine how we design space. Depicted in this drawing is a species of small creatures, who have evolved to occupy a man-made column and manipulate it to fit their needs. Taking advantage of the column’s verticality, they have evolved to climb rather precarious surfaces, carve space into stone, anchor into flat facades, employ vertical farming, and cohabitate with bugs and insects. The form of the drawing was inspired by a gothic column at St. Vitus’s Cathedral.
Bigness by Fangshuo Zhao, M.Arch. ‘23
University of Southern California | Advisor: Ryan Tyler Martinez
The one ending of Modernism is Heroism. This should be a dead end with no further believers.
Only if the prosperity and miracle of growth are shut by the miserable reality. Based on the background that social democracy/democratic socialism is losing the battle to Populism and Neoliberalism.
And then, the plague, the unrest, the witch hunt, the populism, the Strongman, the totalism, the authoritarianism, the anarchism, ……
This is the history, but also the actuality.
Heroism as a manifesto and a paradigm evolving from modernism, is being consumed and evolved into a new mutation/variation: Post-Heroism.
My thesis starting point is not the Heroism Architecture in the past, but the relationship between the old and new heroism, and how this changing relationship could lead to a new form. It is a form that accommodates the mix of force and the cluster of programs.
The two points that define post-heroism are “bigness” and “public Thermae model”. I think “bigness” is becoming more important, especially in this virtual and AI period. Inside the bigness, there will be a magnet to make people get closer, and will be possible to contain more programs, activities, and problems physically. More civic, living, leisure, and culture programs will serve as a modern Thermae, a modern public bath. And Post-Heroism will be the formalism index or paradigm of it.
This project received the USC Master of Architecture Excellence in Directed Design Research Award – In recognition of the most overall outstanding graduate final degree project
Instagram: @adamzfs, @ryantylermartinez
Monster Generator by Rose Vito, M.Arch. ‘23
Lawrence Technological University | Advisor: Masataka Yoshikawa
This project started off with a few questions to ponder – do you dream about waves? And do you know what meanings embed your nightmares?
This project began with the cabinet of curiosities. Because of the qualitative nature of this interest, rather than put together a cabinet, I collected objects that had the specific geometries that I could use to tell a story, and the “cabinet” almost immediately took the form of a sculptural representation of human emotions impacted by dreams, which then morphed into what I am calling the Monster Generator.
The background research that went into this work came from the fields of psychology, literature, mythology, and seismology. Literary characters such as Dracula, Frankenstein, and Jekyll and Hyde were developed based on the author’s nightmares.
As you will see soon, The central images generated were inspired both by these literary works as well as some of my own nightmares. How do they make you feel?
The components of the monster generator are the good which represents the adrenaline of the dreamer which powers the generator. The goo powers the machine and turns the propellers that process the ingredients.
The ingredients include structures that represent proteins, vitamins and minerals, cages for animals, and nets that have captured bugs. I thought it was fun to show the bugs escaping and to pose the question – what happens when the bugs escape?
As the person dreams their adrenaline (goo) displaces the parts of the machine. The seismograph-like structure measures the level of adrenaline and translates the memories, experiences, hopes, and desires into the dream catcher.
Dream catchers catch the bad dreams as they are translated through the fins. The machine struggles to keep up with the constant influx of memories and is in a constant state of regeneration as the dream catchers are used and broken down. As the machine regenerates it evolves and the antiquated seismograph system begins to be replaced with the more modern accelerometer system. This evolution is causing inconsistencies in generator functionality. The system malfunctions and the monsters constructed in the Central Images are more than only alive in dreams.
The Central Images are released from the dream catcher. These elements create the emotional center of the dream or, what is called in psychology, the Central Image – is the “best-remembered” and “most powerful” part of the dream. If we are frightened by our memory of the qualities of the Central Image we label it a nightmare. The Central Images are meant to spark your imagination. The scariest monsters are the ones in our own minds.
Instagram: @ltu_coad
See you next week for the next installment of the Student Showcase!

