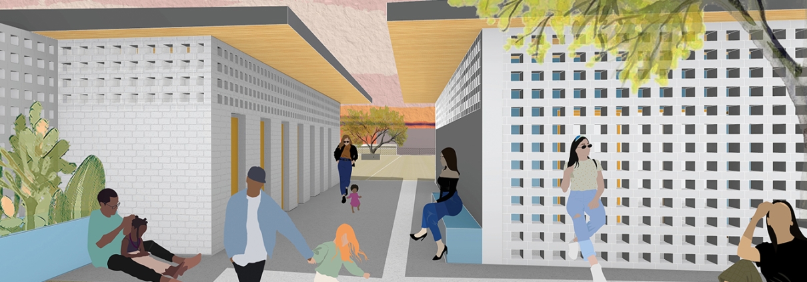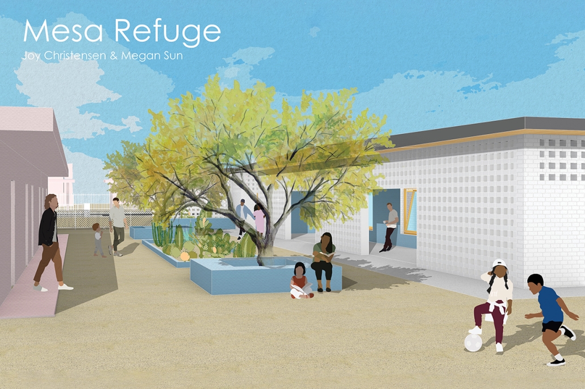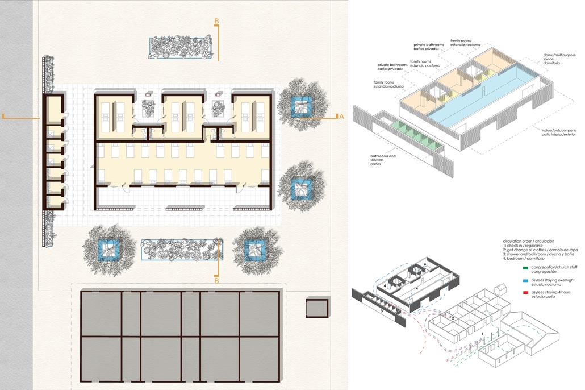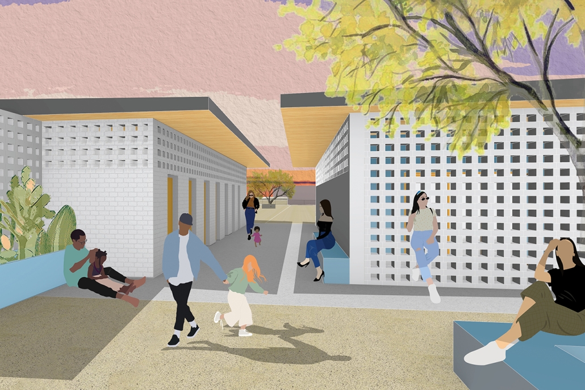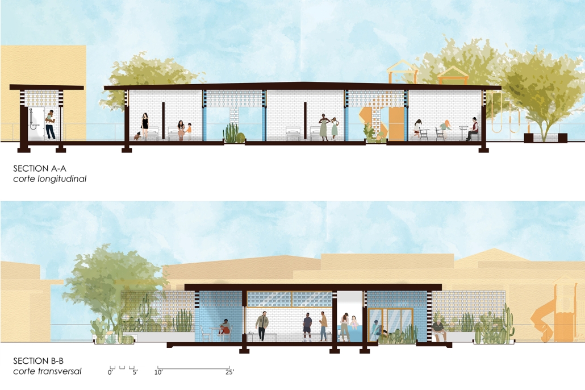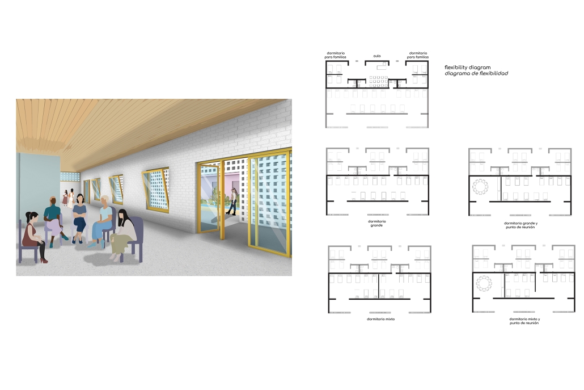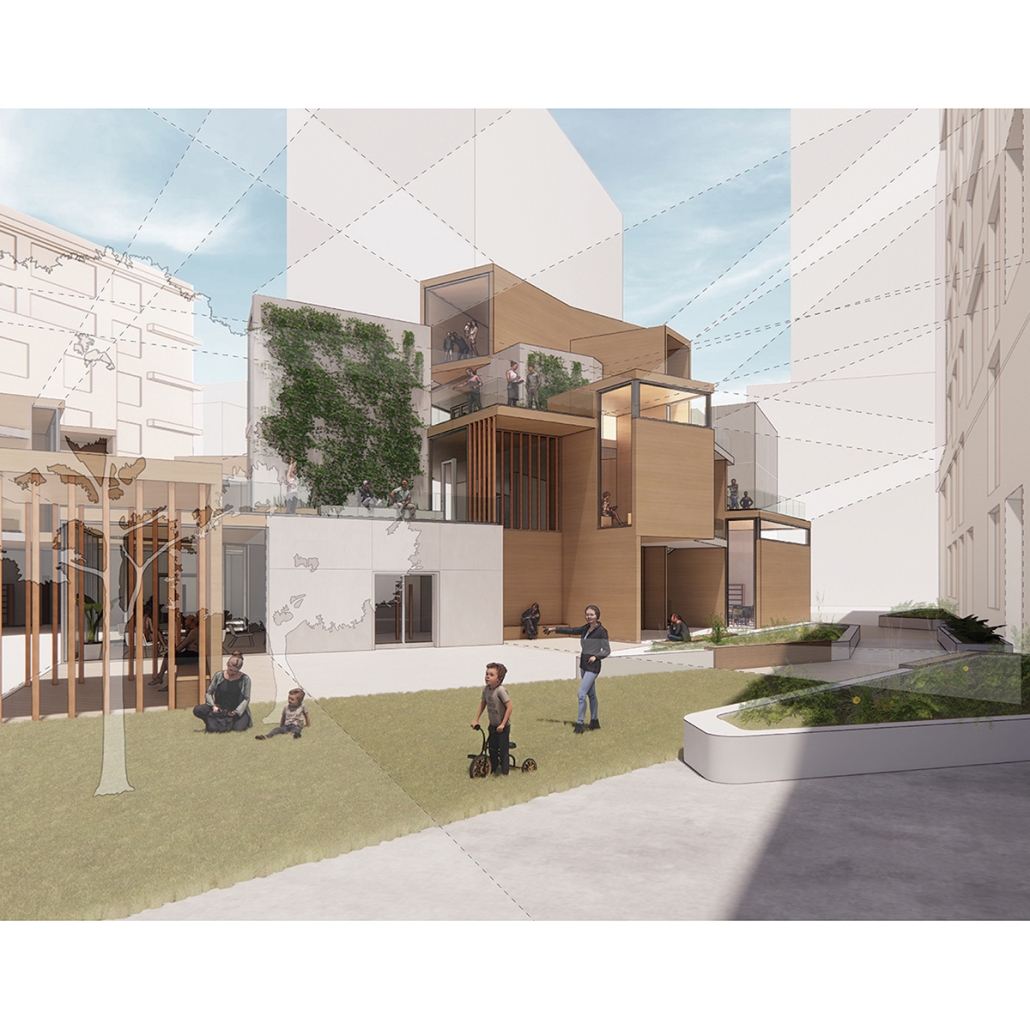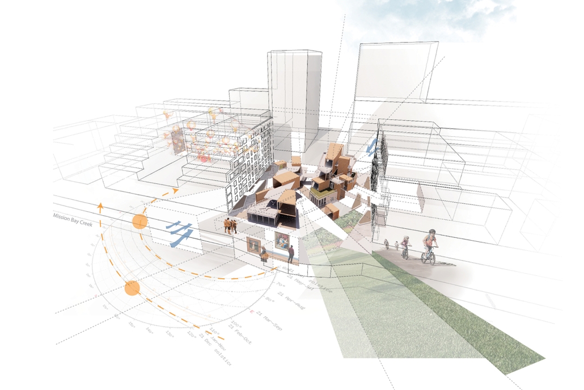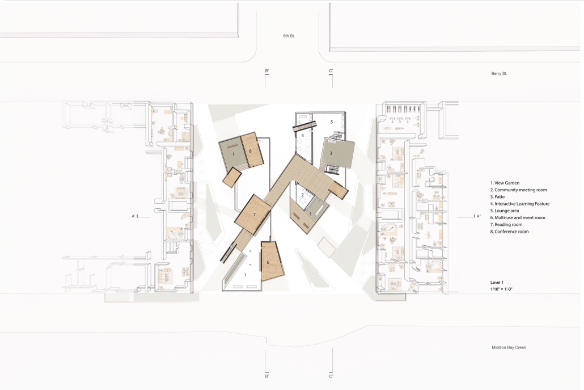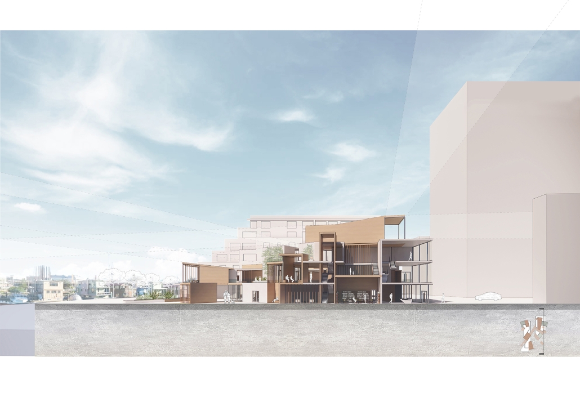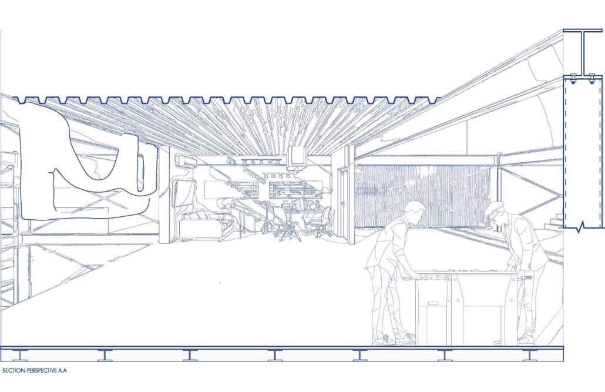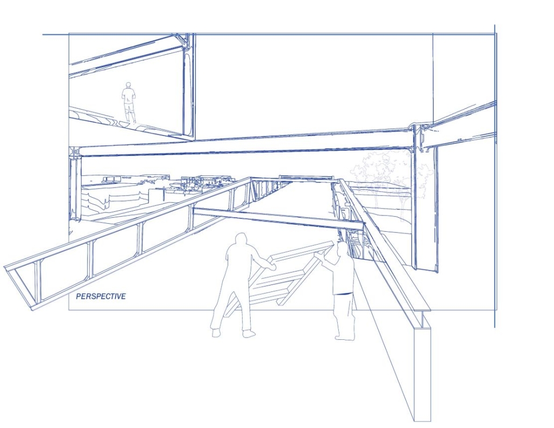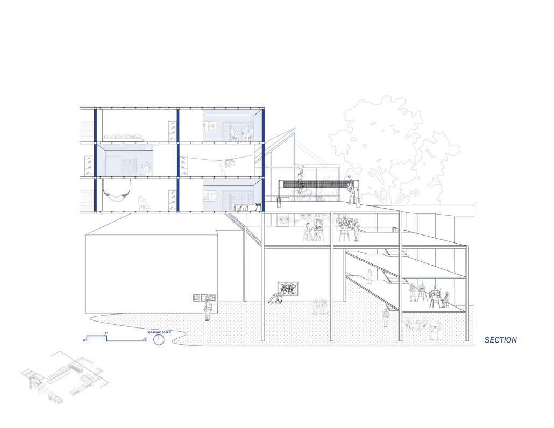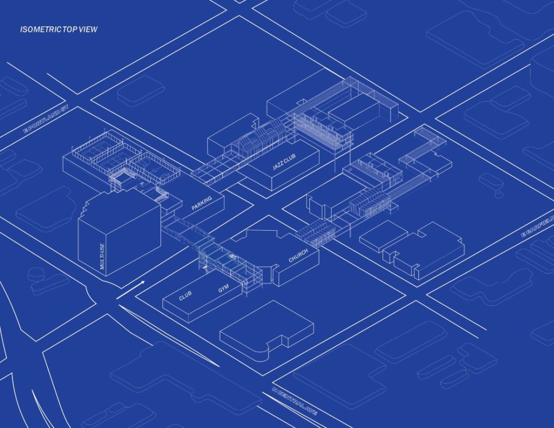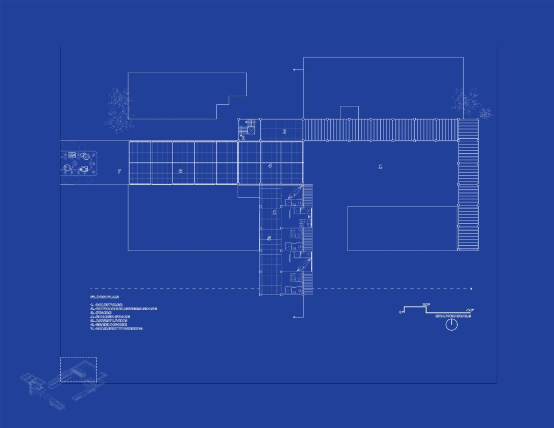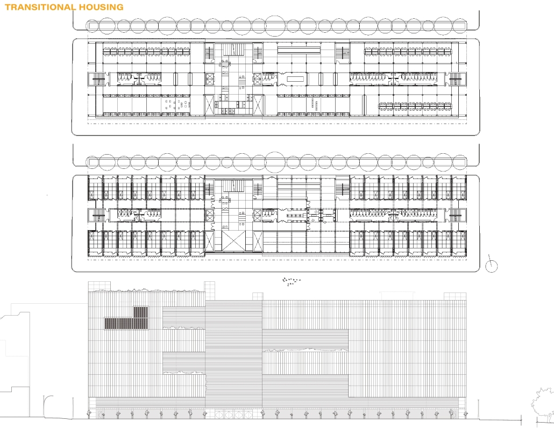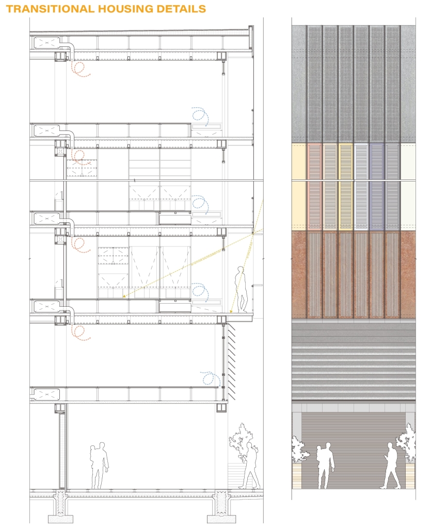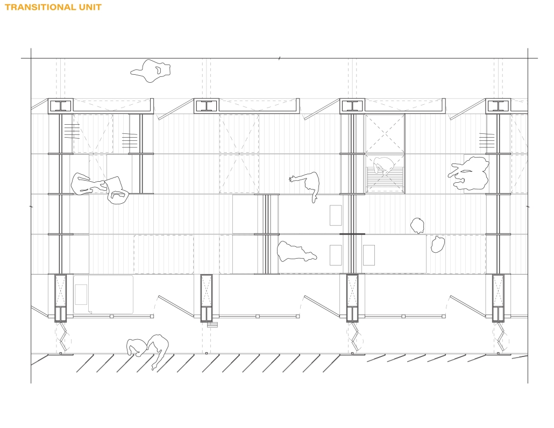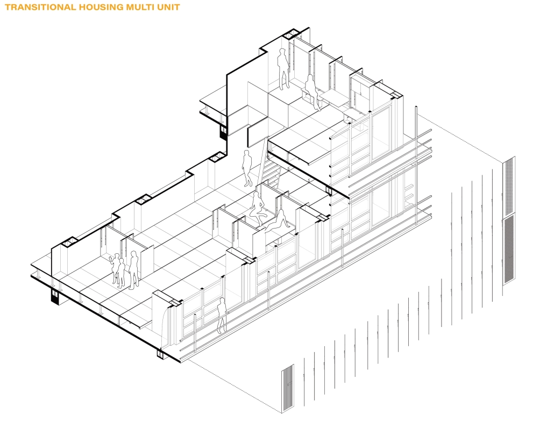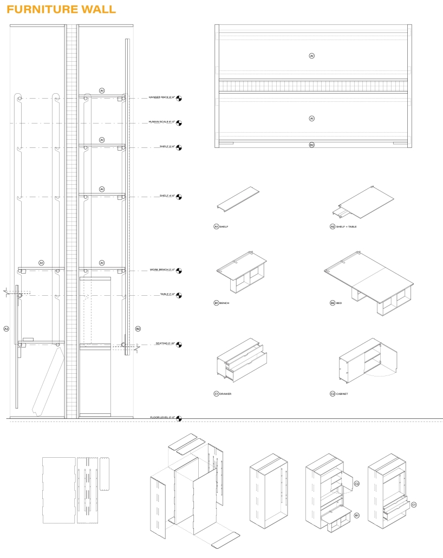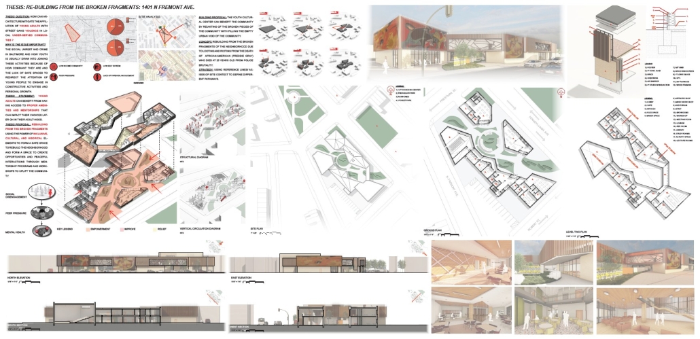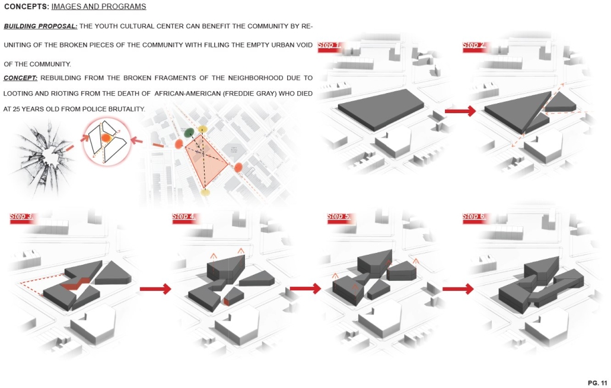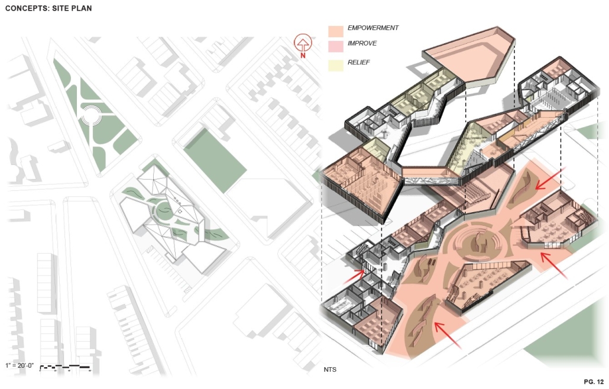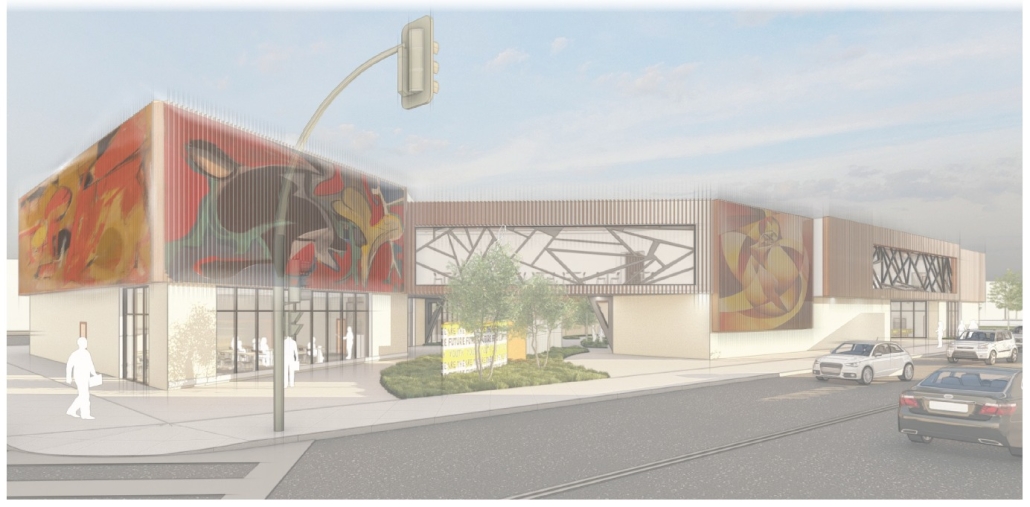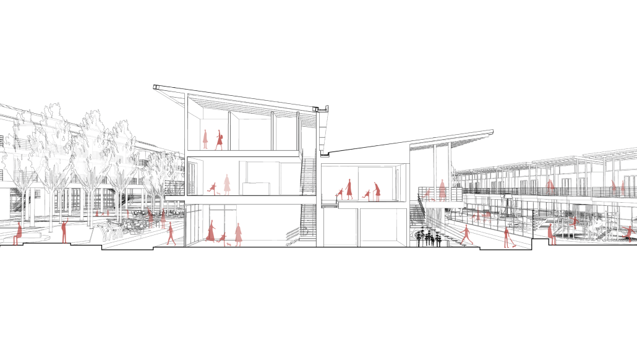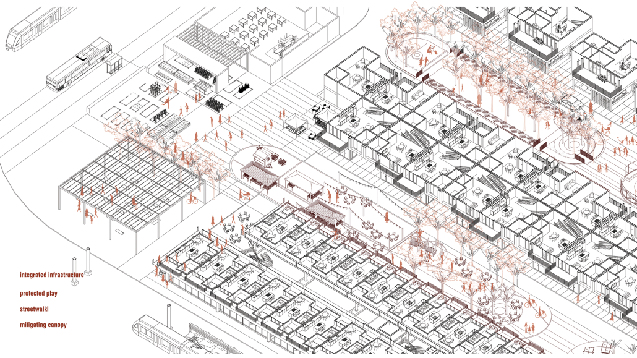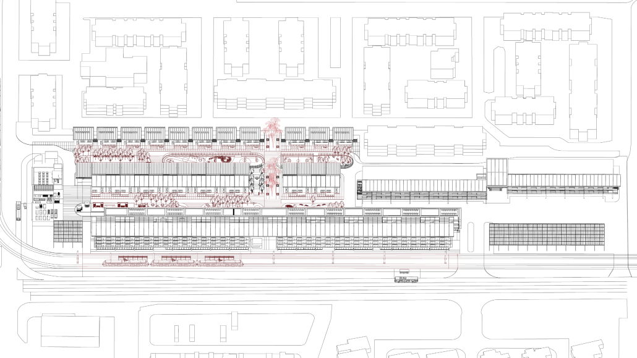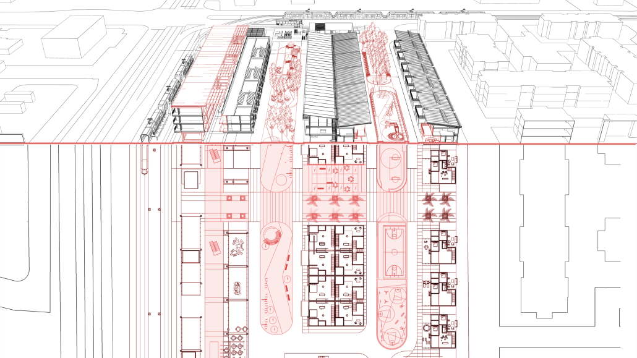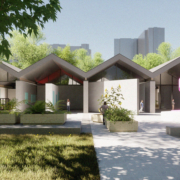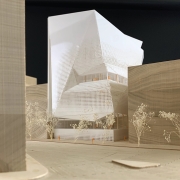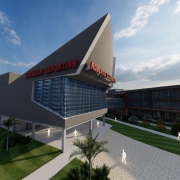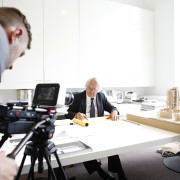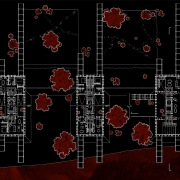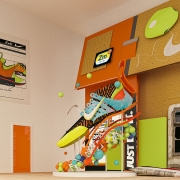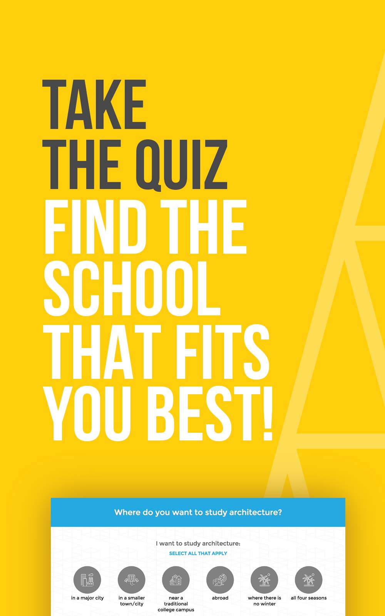2023 Study Architecture Student Showcase - Part VIII
Tune in for week VIII of the student showcase. This week we feature student projects focused on the theme of safety, demonstrating thoughtful responses to diverse challenges. Check out the student work below!
Mesa Refuge by Joy Christensen and Megan Sun, BA in Architectural Design ‘23
University of Washington | Advisor: Elizabeth Golden
The Iglesia Cristiana El Buen Pastor is located in Mesa, Arizona, a suburb of about 500,000 inhabitants east of Phoenix. Each week U.S. Immigration and Customs Enforcement (ICE)—the federal law enforcement agency responsible for enforcing immigration laws in the United States—transports groups of asylees to the church as a temporary measure while arrangements are made for travel to a final destination. At the church, guests can take a shower, change into clean clothes, and eat a meal before the next phase of their journey. Asylum seekers typically come from a variety of countries and backgrounds and may have experienced persecution, violence, or other threats in their homeland. Many arrive to the U.S. after a long and difficult journey, often having fled their homes with only a few belongings.
The Mesa Refuge will shelter the asylees on the church campus. The program contains short term housing for individuals and families (between twenty to forty people ) as well additional shower and restroom facilities. When not in use, the building will be used as a multipurpose room for the congregation. The church has a very limited budget and there is a need to build economically as well as sustainably.
Our proposal focuses on the privacy of the asylum seekers and their connection to nature through views to planted areas around the building and filtered daylight that fills the main spaces. A strategy of layered walls and masonry screens promotes natural ventilation and provides a sense of protection without feeling fully enclosed. Colorful murals cover benches and the wall facing the main entry to the church, welcoming guests and inviting them into their new home.
Instagram: @megan.sun, @joy_architecture, @elidorata,
Urban Living Room by Zoe Qiaoyu Zheng, B.Arch ‘23
Academy of Art University | Advisor: Sameena Sitabkhan
Naturally, we tend to keep a certain distance when interacting with other people, especially during the post-pandemic era. The Urban Living Room aims to bring neighborhood life into public space while creating blurred boundaries that create conditions of privacy. The design introduces public programs like cafes, shops, galleries, and varied open spaces which blend traditional library and private spaces with adjacent buildings. Formal moves respond to natural light, wind, and views, but also create opportunities to block visual contact with adjacent residences and provide private programmed spaces for users.
The building was divided into two parts connected by a bridge providing flexible circulation. By utilizing different material patterns to guide visitors through the space, the design enriches relationships with neighbors. Originally the site featured the natural environment, so the building is elevated for people to enjoy the natural vegetation on different levels. Visitors are welcome to celebrate their time here and the architecture creates invisible boundaries to protect their personal space as needed. This Urban Living Room is not just a library or another public space for people to hang out; the proposal also provides opportunities for people to safely interact in personally acceptable proximities.
This project was awarded the B.Arch Thesis Design Excellence Award at the Academy of Art University.
Instagram: @aauschoolofarchitecture
Where Density and Desire Meet by Rita Momika, M.Arch ‘23
Arizona State University | Advisor: Claudio Vekstein
In Phoenix Arizona spreads in the art district of what is named Roosevelt Row, an approximate 3,000 feet long street where the multifunctional businesses take advantage of using the district for portraying their own voices and talents.
In light of the global movements calling for more inclusivity, it is crucial for spaces like Roosevelt Row to ensure that everyone feels safe and welcomed. This means taking active steps to address any discrimination or harassment that may occur within the community. Creating safe and inclusive environments require a commitment to creating microcosmic monuments of different social issues that are a safe space for conversation and alignment between people.
A program that spans 2,000 feet long, an infrastructure capable to contain multiple activities and functions. An architectural base, a steel system able to put up with changes through time as well as establish relations between the public and the private. The structures become the skeleton, the connection, and the network of systems throughout the dynamic street.
By actively promoting diversity and inclusion, Roosevelt Row alleyways begin to foster spaces with a sense of belonging for people from historically oppressed communities, such as people of color, women, indigenous people and immigrants. By valuing and respecting the diversity of voices within the community, Roosevelt Row can help to foster a culture of inclusivity and create a more equitable future for all.
ST.LOUIS R.EFUGEE I.NTEGRATION M.ODEL (RIM) by Saad Khan, B.Arch ‘23
New York Institute of Technology | Advisor: Farzana Gandhi
In 2022, the U.S./Mexico border witnessed a significant influx of migrants, reaching a staggering total of 2 million encounters. Among this population, approximately 30,000 individuals seeking asylum have been granted admission this year. However, those whose asylum claims are rejected or pending face the challenging circumstances of residing in makeshift tent cities located along the border ports of Mexico. Even for those who are admitted, overcrowded centers, tents, and cities lacking plans for economic development and social integration pose additional hardships. One proposed intervention after the migrants’ arrival at the border involves the relocation of these refugee and asylum-seeking populations to declining urban areas like St. Louis, Missouri. This strategic relocation would include the implementation of a transitional housing typology that encompasses co-living spaces, shared working environments, and public amenities. Another intervention aimed at fostering cultural integration and combating xenophobia entails establishing an exchange center within St. Louis. This center would offer diverse programs designed to cater to the needs of both the incoming and existing populations residing in the city.
This project was awarded the faculty thesis award at NYIT.
RE-BUILDING FROM THE BROKEN FRAGMENTS: YOUTH CENTER IN BALTIMORE by Kevin Ufua, M.Arch ‘23
Morgan State University | Advisor: Carlos A. Reimers
How can architecture mitigate the affiliation of young adults with street gang violence in local under-served communities?
Low-income environments, limited parental involvement, peer pressure, and low self-esteem are all factors impacting under-served communities in Baltimore. The social unrest and crime can draw youth into joining gangs and violent behavior because of how dominant they are and the lack of safe spaces to redirect the attention of young people to engage in constructive activities and personal growth. Young adults can benefit from having access to proper amenities and mentorships that can impact their choices later on in their adulthood. This thesis addresses this issue, creating a youth center in a landmark location of social unrest in the city of Baltimore.
Instagram: @swagboy__kevin, @reimerscarlos
Living in Thresholds by Darren Petrucci, M.Arch ‘23
Arizona State University | Advisor: Claudio Vekstein
The theory of feminist architecture contends that we need to rediscover the spatial relationships that have defined modern architecture. Coming from a matriarchal family in Venezuela, I wanted to explore if the ramifications of my upbringing (a matriarchial structure) were influenced by the neighborhood environment in which we lived. This project hopes to examine the concepts of public and private spheres within which we live, through the analysis of case studies, and to explore the impact of the transition between these spaces. It is these transitions, or the combination of them, that introduce architectural conditions that lead to more caring housing communities.
To begin we must understand that how we live extends past the boundaries of our house and encompasses how we move throughout the home, neighborhood, and city. The majority of housing developments undermine spontaneous social safety nets and contribute to the loss of community cohesion; it’s usually removed from the city center, thereby alienating already socio-economically vulnerable people from city resources. The single-family prototype does not address the diverse members of society — single mothers/fathers, seniors, young professionals, single women, LTBQ+, multigenerational families, etc. To create a community of care is to meet all the needs of a person (physical, emotional, health, and safety). This happens when we re-evaluate housing, based on our existence, as multi-dimensional and design our spaces to redefine the “social” aspects of housing, where the collective experience of community creates a natural threshold identity between the public and the private.
The articulation of the project applied these ideas of thresholds to an existing site in Phoenix, AZ. The restructuring and rezoning of the site allowed for the implementation of differing degrees of housing densities brought together by public urban spaces that served the community. The articulated bands became the varying housing typologies that allow for the agglomeration of different combinations of families to inhabit; while the “voids” became a place to maintain a sense of openness to the immediate and greater community. These public spaces became the extension of the house and blurred the concept of public and private.
Instagram: @paolavalentinaaa
See you next week for the next installment of the Student Showcase!

