When you think about architecture school, the “studio” course is likely the first thing to come to mind. Within architecture school, there are so many other courses that help develop the unique skills that an architect needs. Recently, we have come across quite a few courses that are redefining the role of “elective” in architectural education and over the next two months, our blog will take a deeper look in a series called OUTSIDE THE STUDIO.
Today, we chat with Angela DeGeorge, a graduate student at the Parsons School of Design, about her Spring semester course, “Representation and Spatial Design II,” fondly referred to as “helmet class,” which explored the intersection of “material attributes and modeling techniques, and the spatial aspirations for built form.” The work from the studio was widely published on IMADETHAT’s Instagram, an account that captures the work of architecture students and faculty from all over the world. Check out two other final projects from @iam_meredith and @nicktafel!
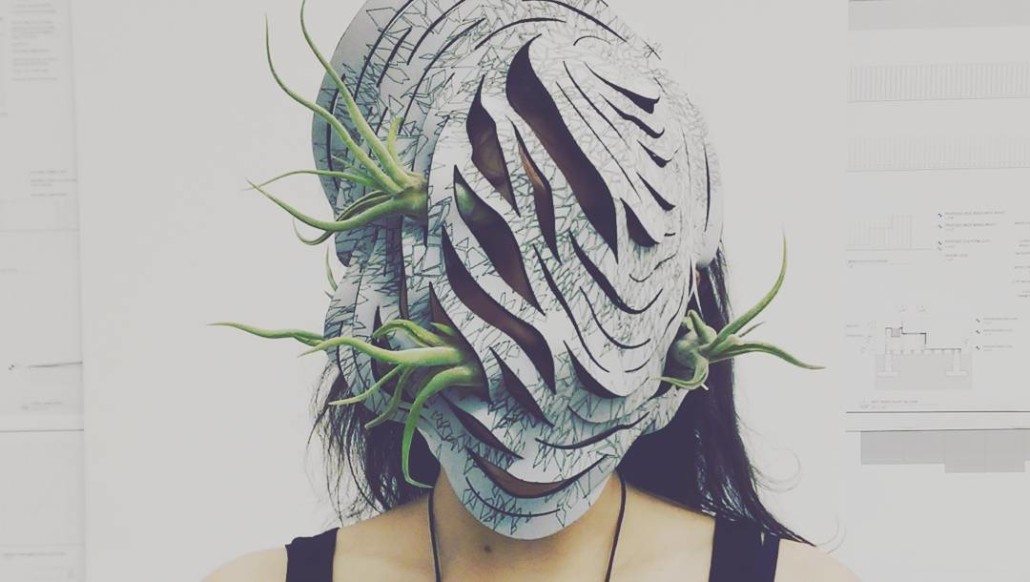
iam_meredith’s Helmet
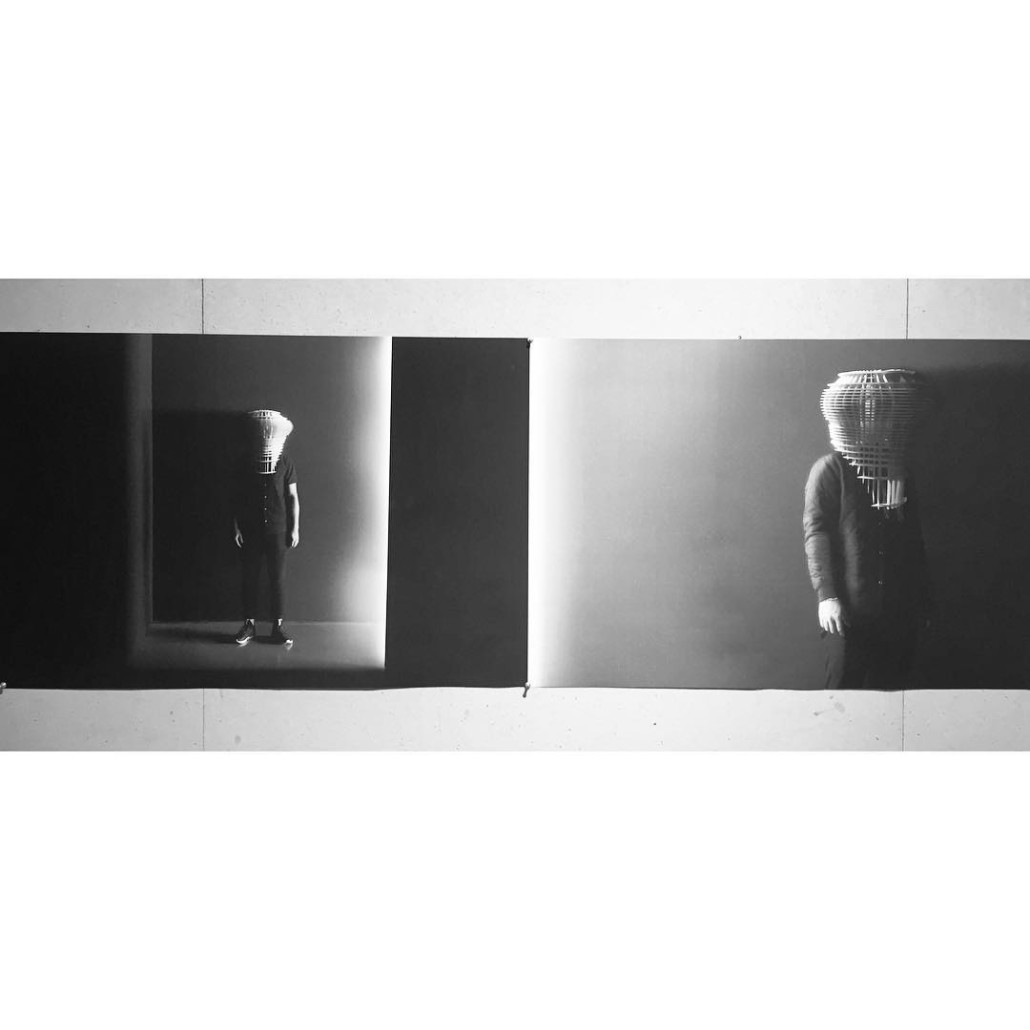
Nick Tafel’s Helmet
The first assignment called “Make a Helmet: Analog” prompted the students to explore techniques using sheet materials, fabrics, sticks, tape, glue, foam, wood, plastic, etc. In week four of the class, the students were asked to transform their helmet and explore 3D printing and casting techniques. Assignment 6 asked students to explore laser cutting/tessellations and unfolding. Each week, the students were asked to test out a new representation and modeling techniques.
Angela approached the challenge of designing a “helmet” by examining the correlation between “helmet” and “shelter.” A helmet protects you in the same way a structure can. Enter “The Meditation Pavilion.” She describes it as “a folding structure that can be deployed to increase mindfulness and dissolve distractions. From within the pavilion, the sharp folds of material are inherently distracting, but the materiality and graphic qualities are meant to equalize those distractions. As the light interacts with the iridescent film which wraps the pavilion, the geometry seems to disappear at certain moments. The form is inspired by a basic origami folding pattern, and the final scale model is made of 32 acrylic triangles assembled into a rigid, self-supporting structure.”
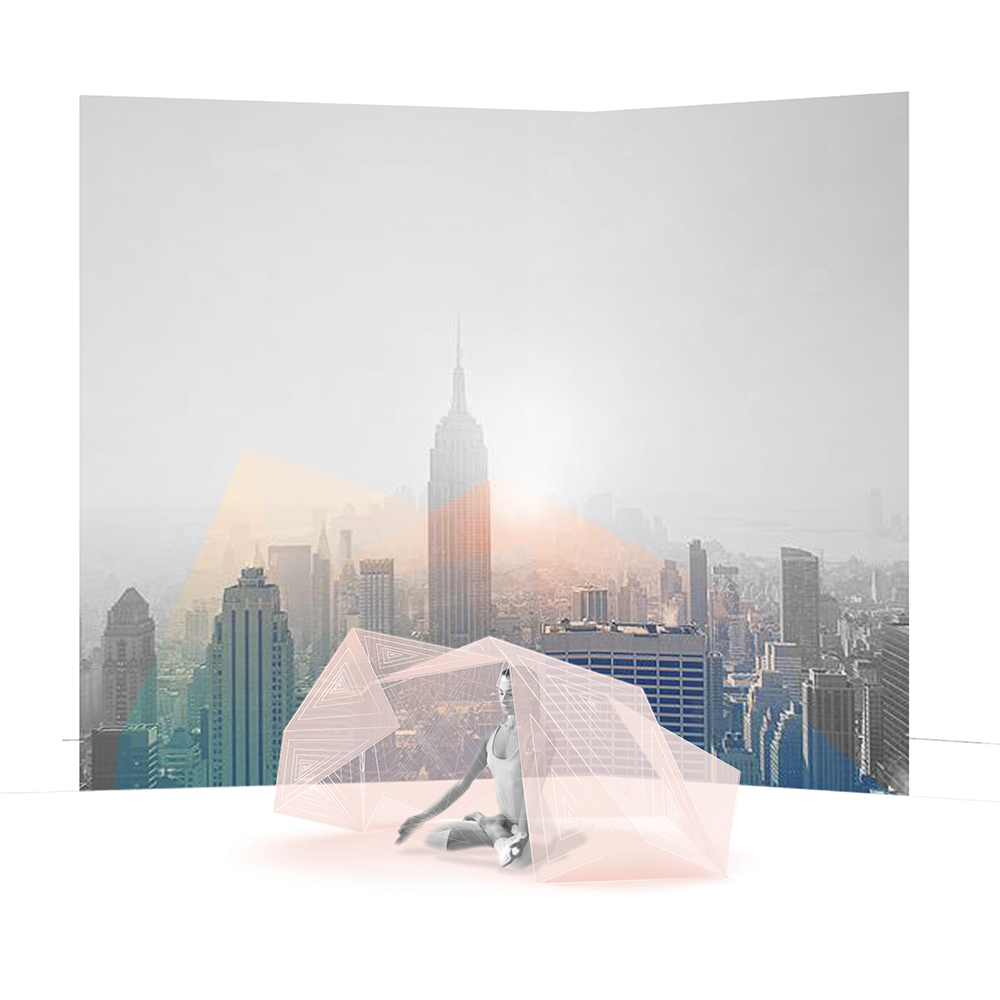
The Meditation Pavilion
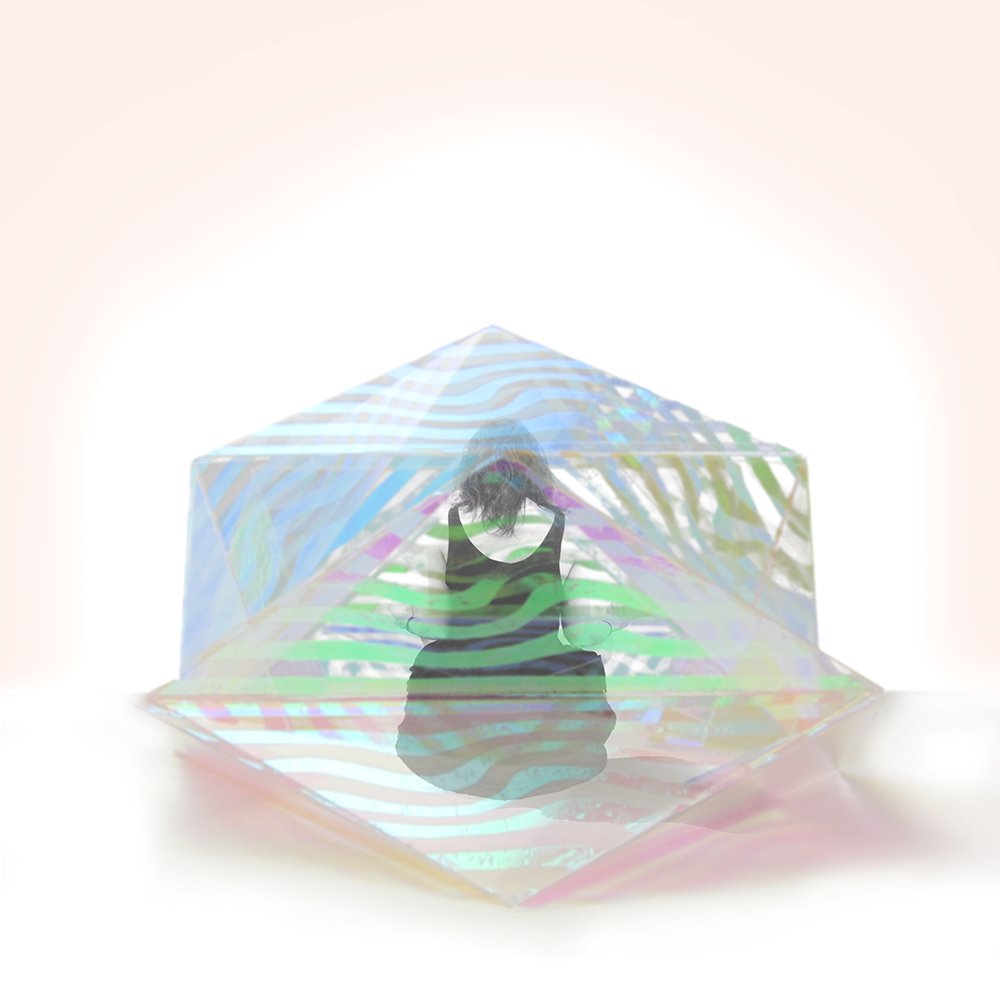
The Meditation Pavilion _ Conceptual
Describe your process.
The course encouraged us to use a diversity of representational techniques to both document and facilitate the evolution of our concepts. Throughout the semester, I used both digital and analog fabrication methods to test out my ideas. It was interesting to take a very analog process (folding a piece of paper) and then manipulate it with digital modeling and fabrication tools. I tend to be more of an analog-maker, so it was a great lesson in the opportunities and constraints of the tools at my disposal.
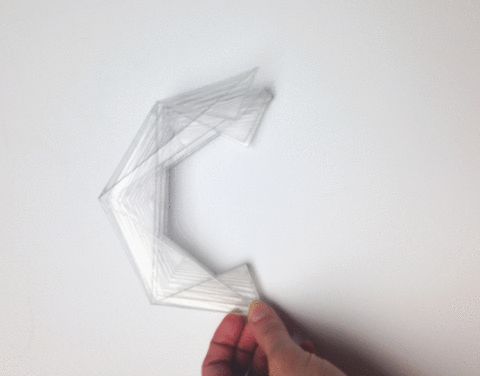
Study Model
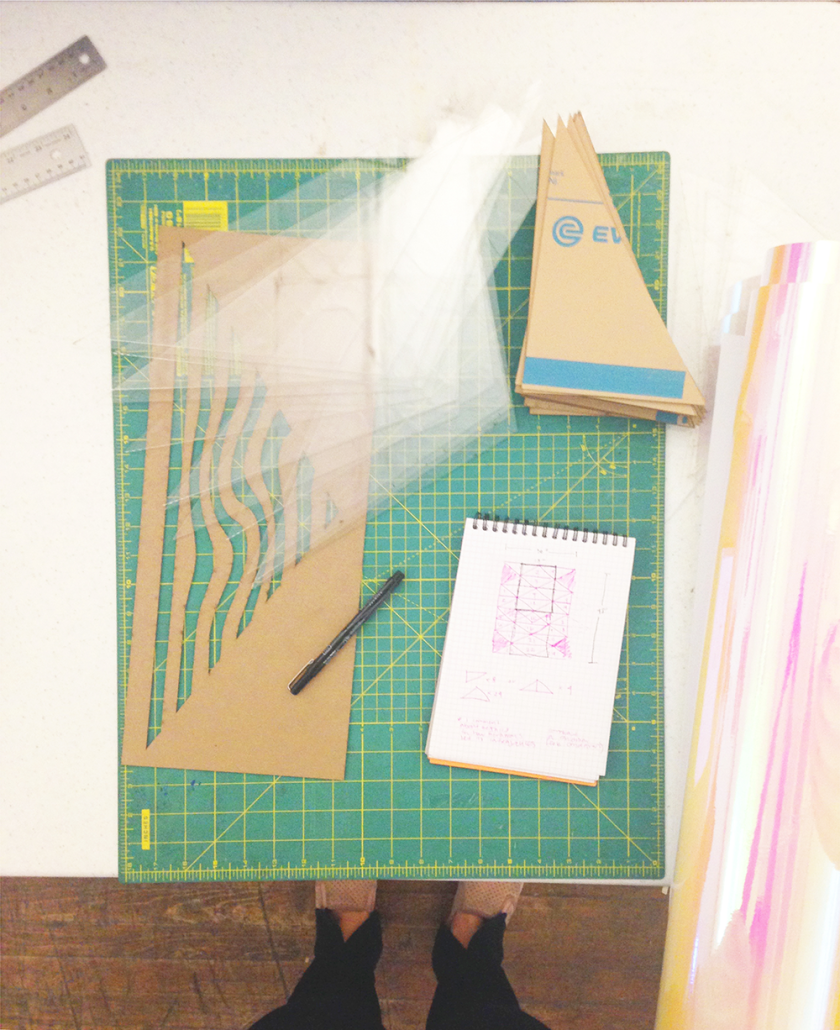
Process Materials
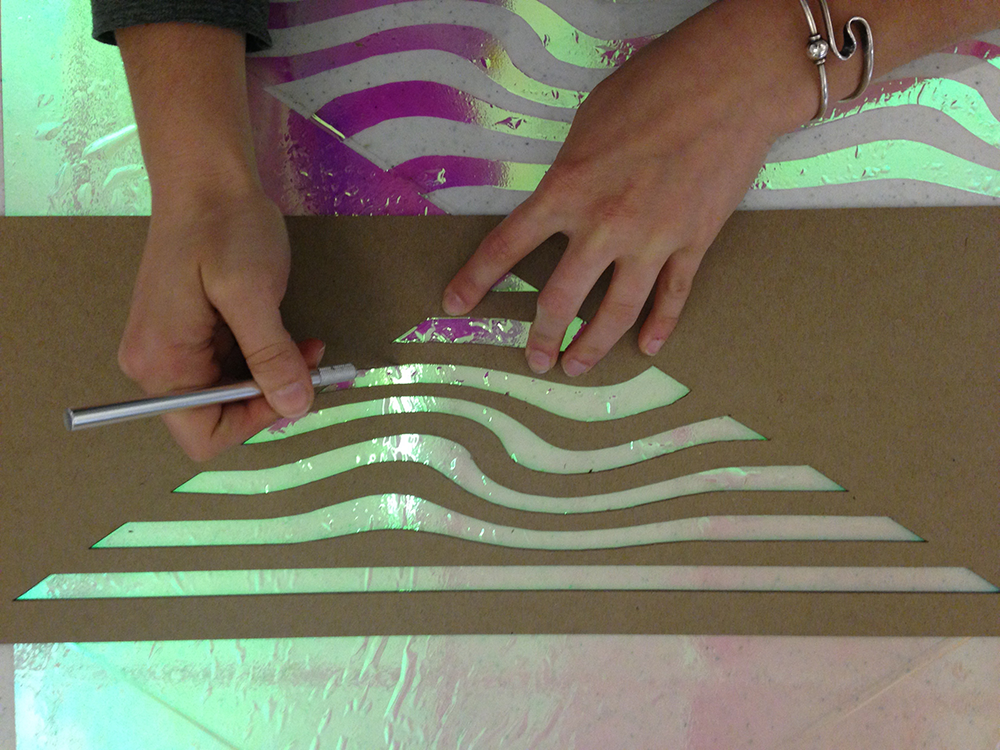
Stencil for Faceted Structure
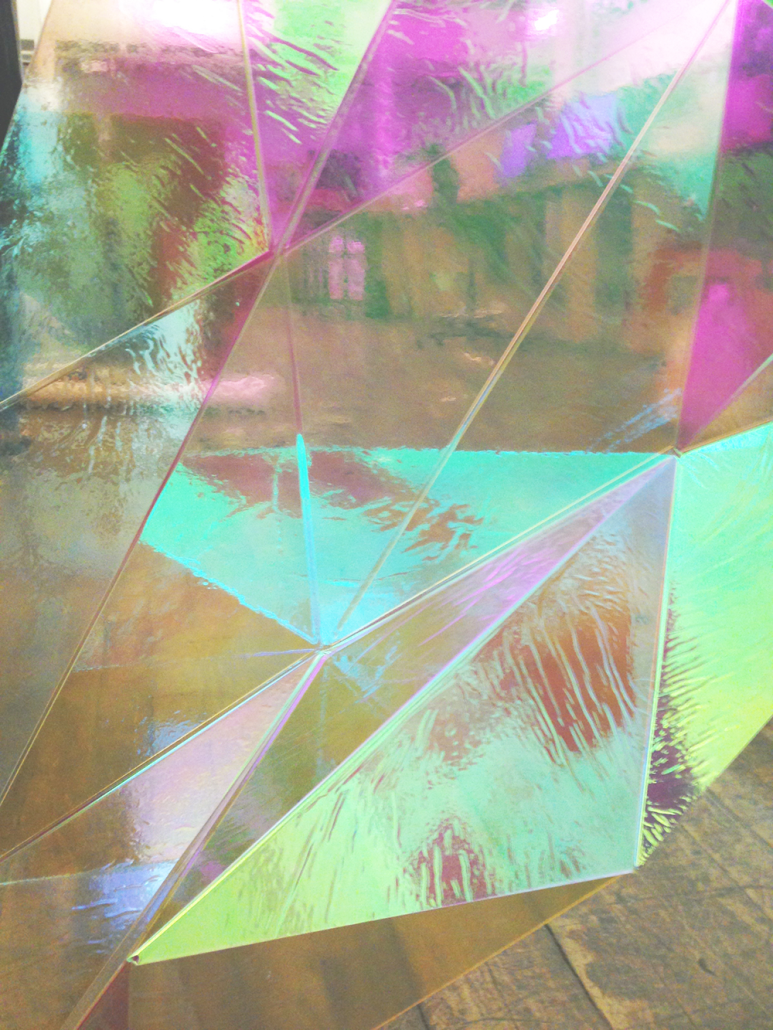
Triangulation
I began using Rhino as a 3D modeling tool. I got to a point where I realized that I didn’t quite know how to make the folding-geometry I wanted in Rhino, so I switched to folding paper by hand. Then, when I jumped up in scale, I chose to use the laser-cutter to achieve precise folds in larger pieces of material.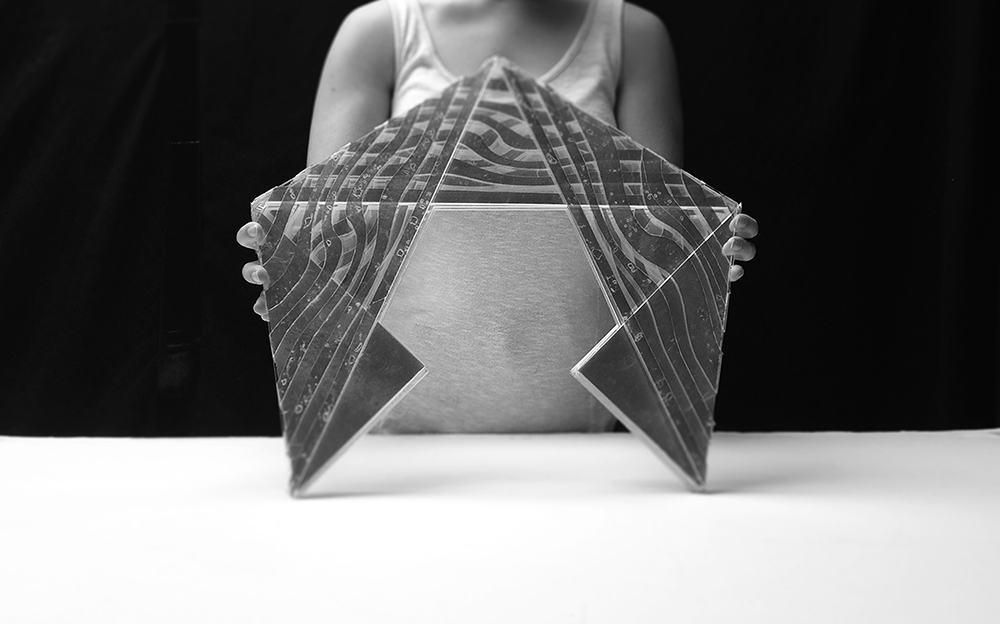
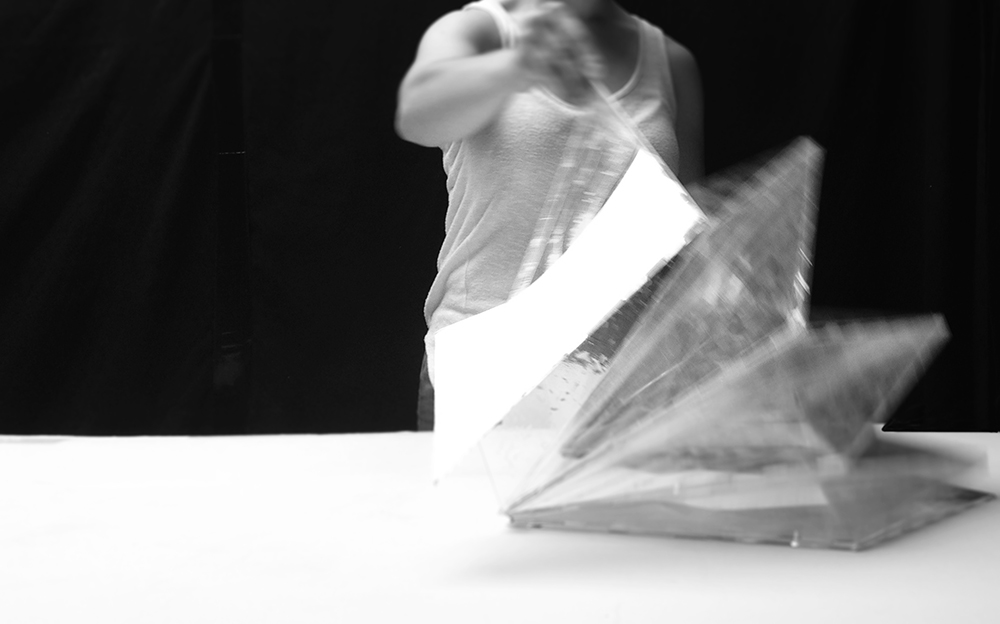
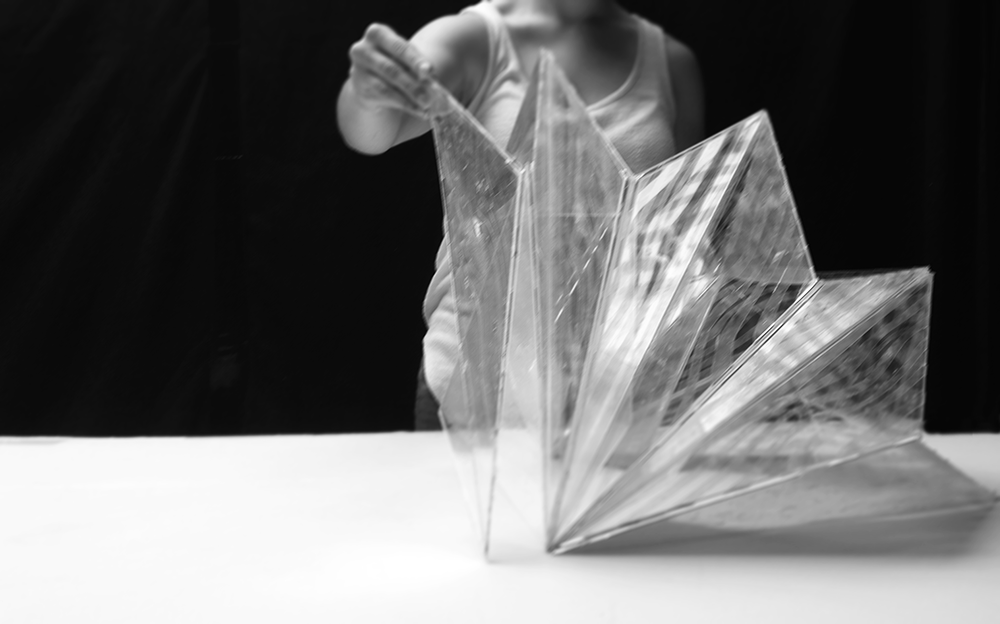
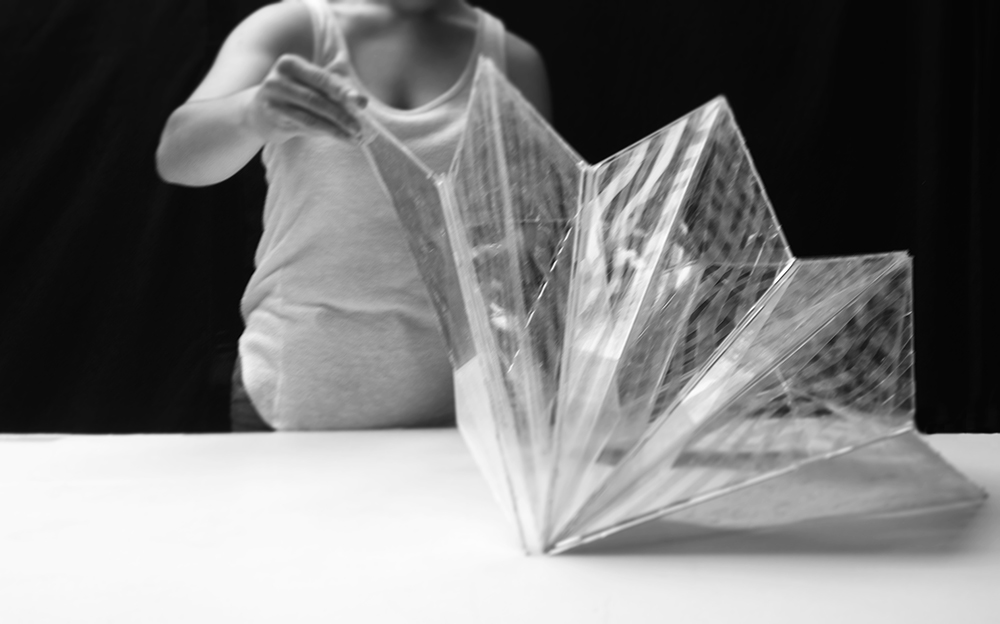
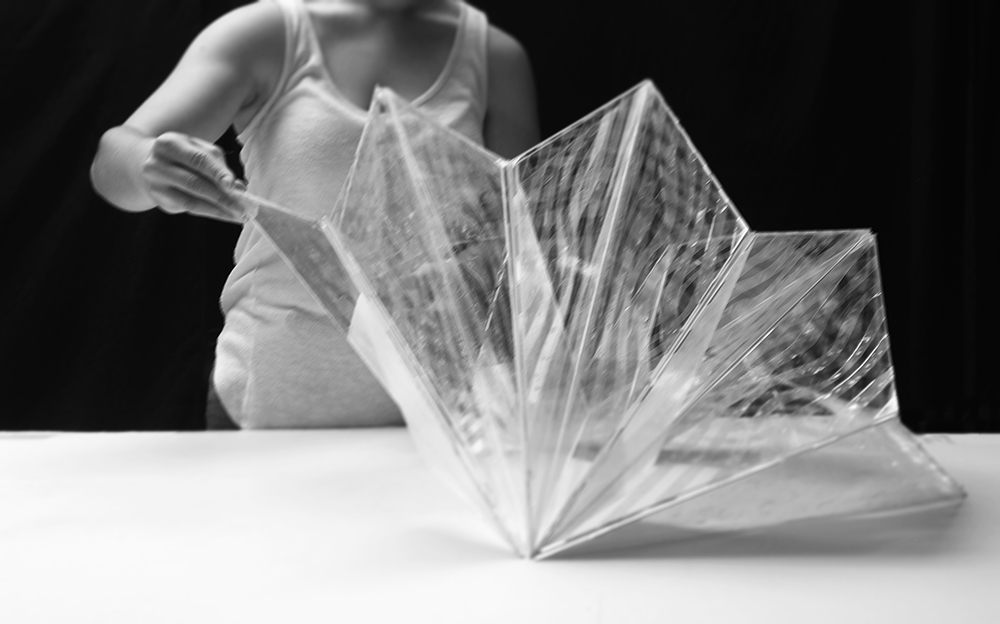
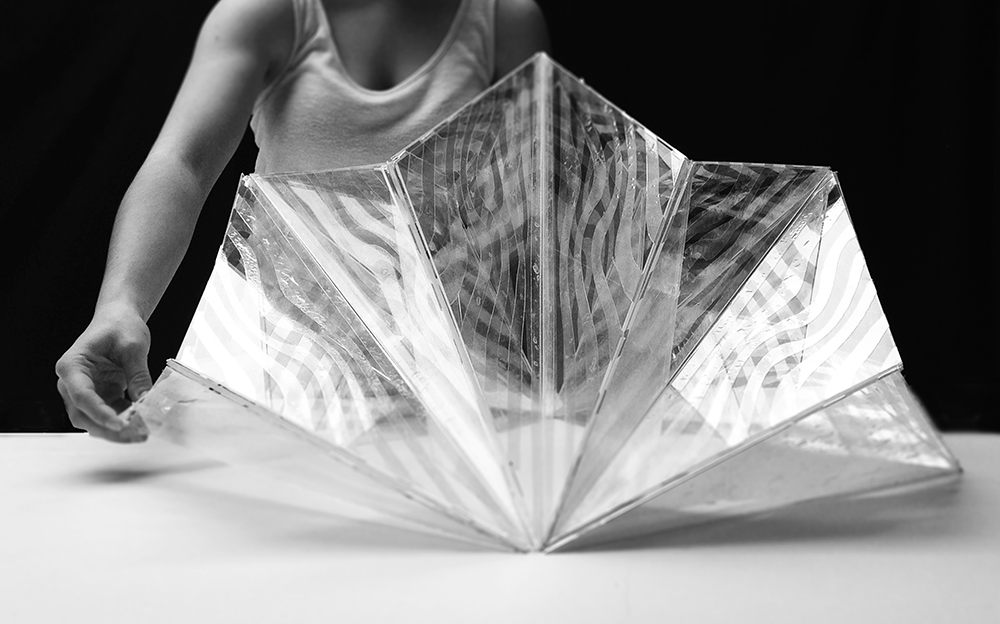
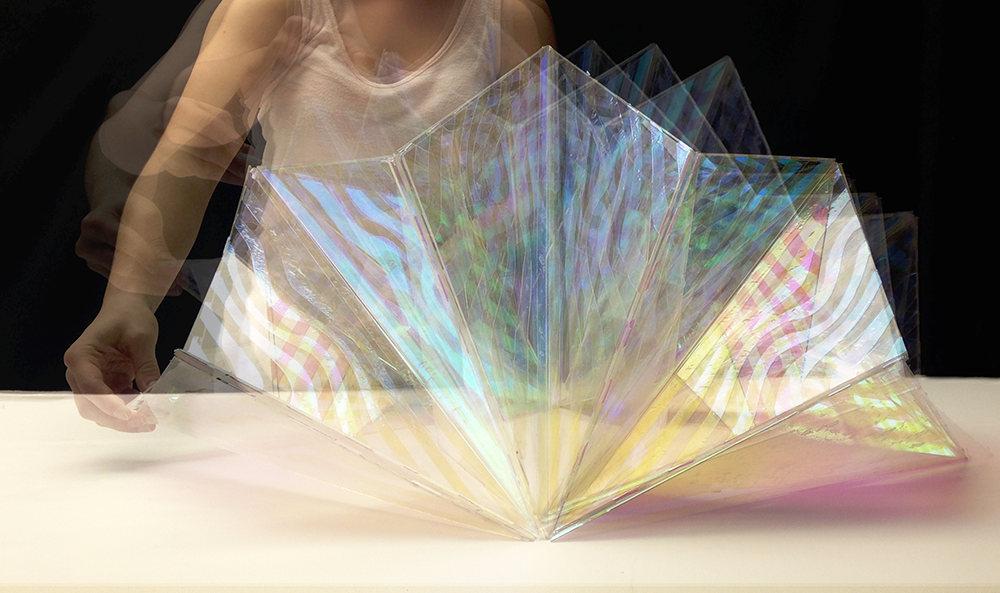
Resources you would like to share:
“Folding for Techniques for Designers: From Sheet to Form” by Paul Jackson. And lots of Pinterest.
Describe Parsons School of Design.
Parsons is focused on addressing social and environmental challenges with architectural solutions. The school is deeply connected to New York City – all of our projects are sited within the city. And, at Parsons, there is a lot of enthusiasm for making beautiful things. We are encouraged to experiment with our representation and process of making.
What do you intend to do upon graduation?
I’d like to continue to build a variety of experiences and skills. I’m interested in pursuing work that prioritizes energy efficiency and healthy spaces because I think my generation of architects and designers will play a big role in preparing our cities for growing populations. If all else fails, the back-up plan is to become an oyster farmer. I have no experience, I just respect the profession and love the ocean.
Follow Angela on Instagram to see more of her work! @ba_nangela
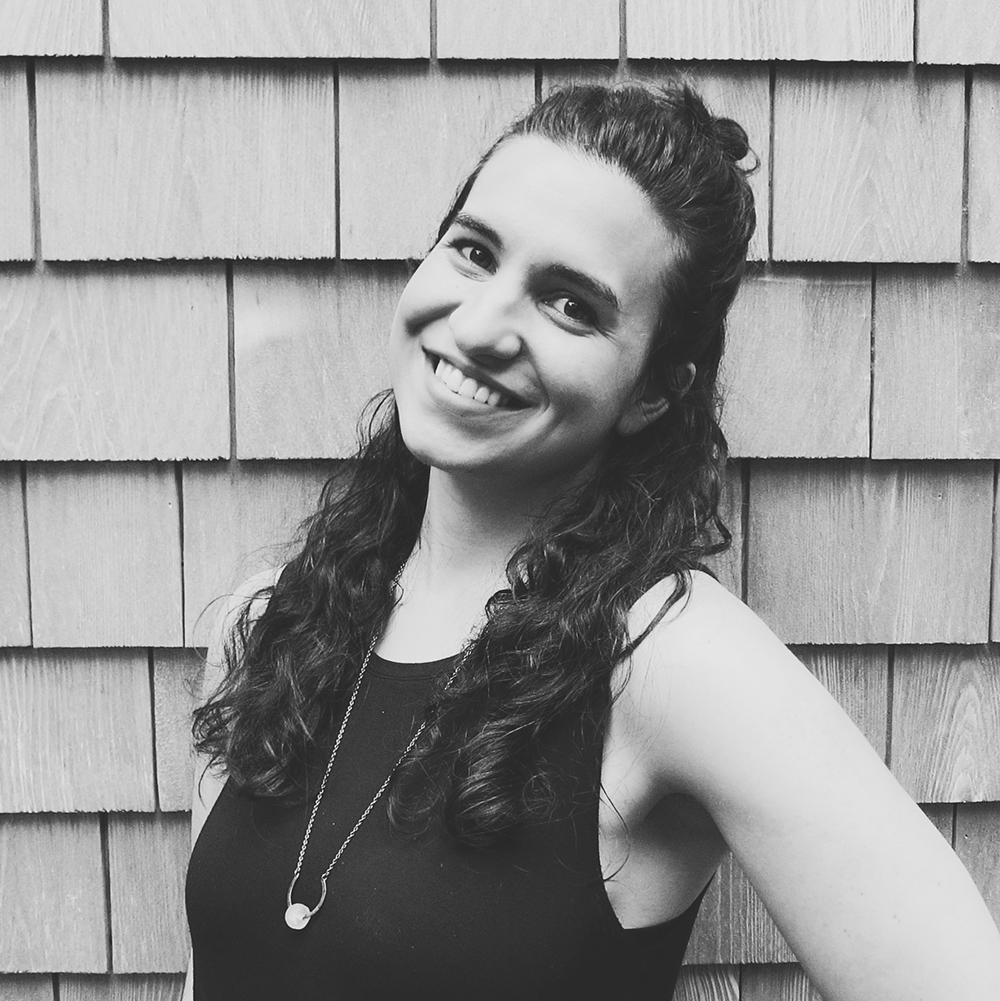
Angela DeGeorge, Graduate Student at Parsons School of Design
—
If you are interested in learning more about Parsons The New School of Design, visit their StudyArchitecture Profile Page!
















