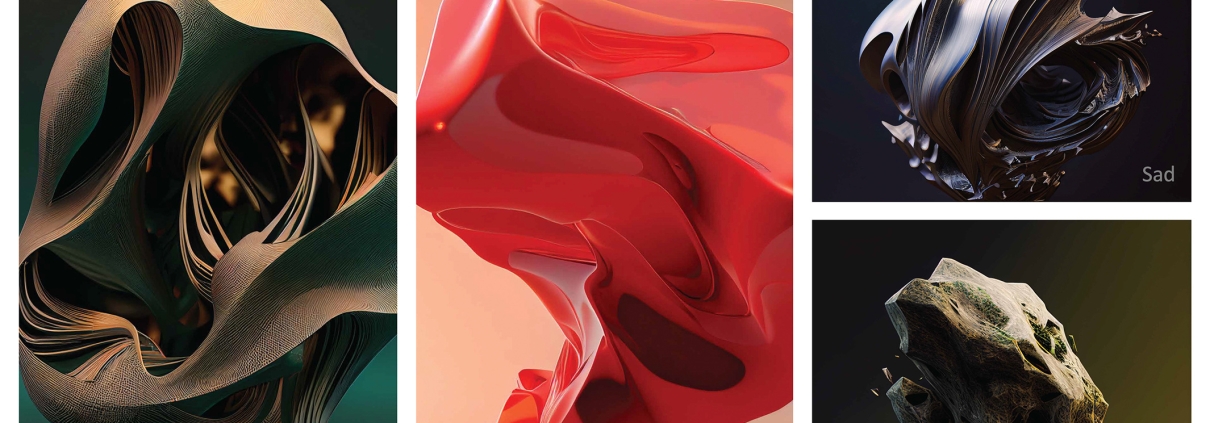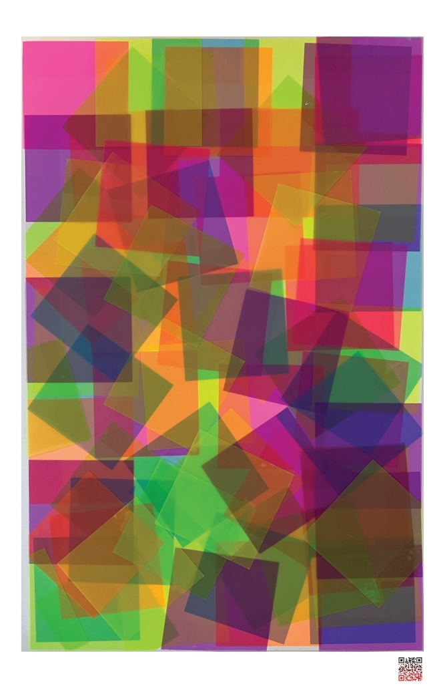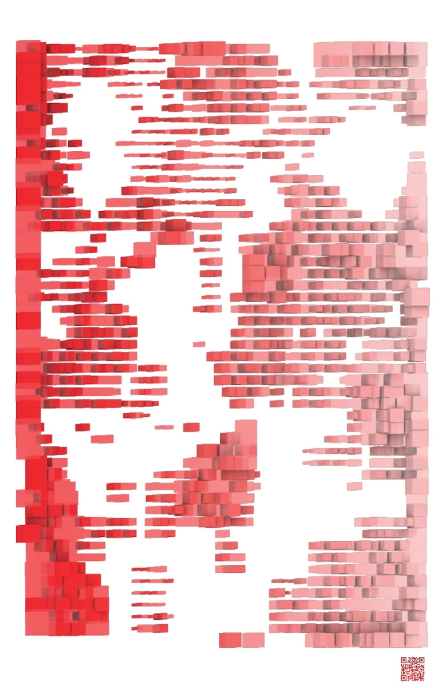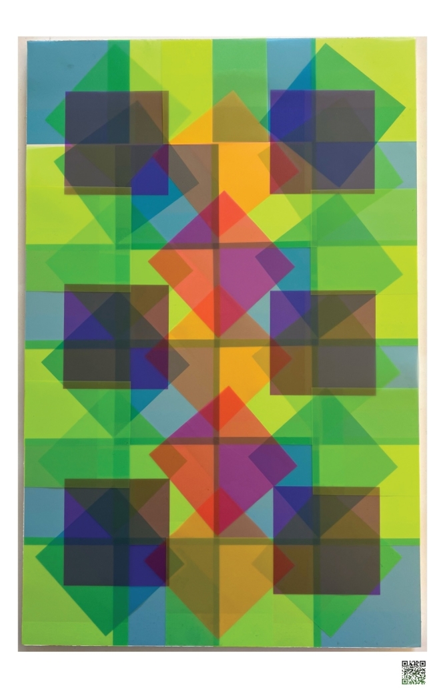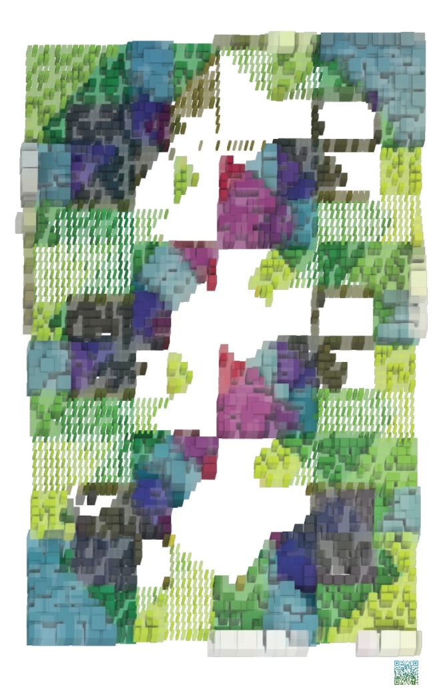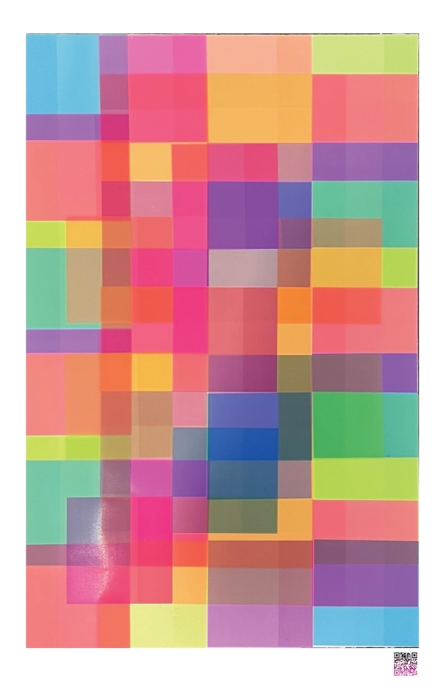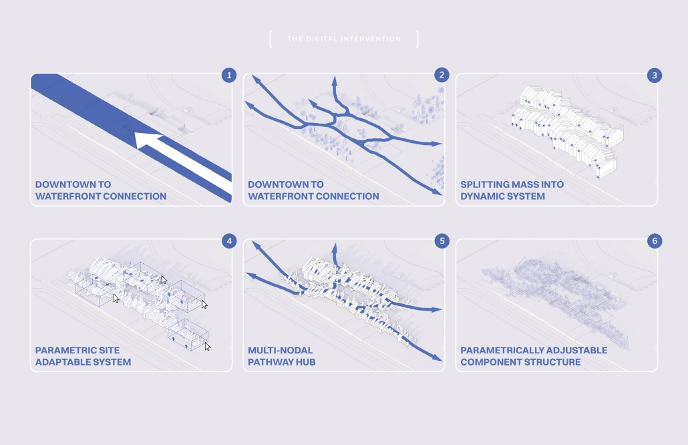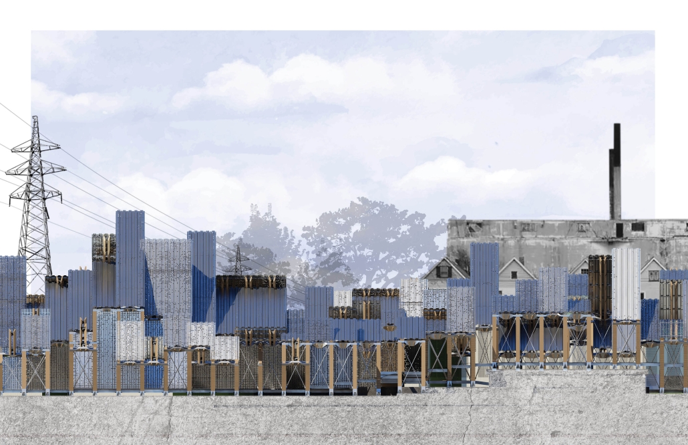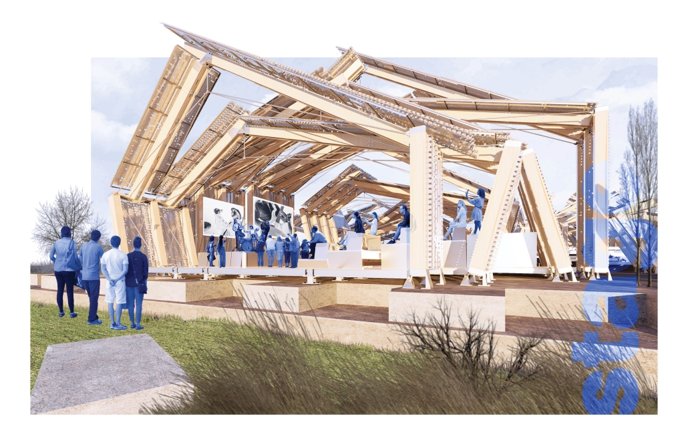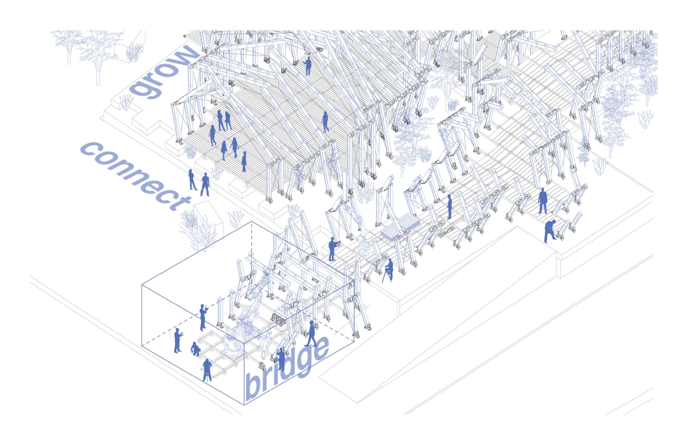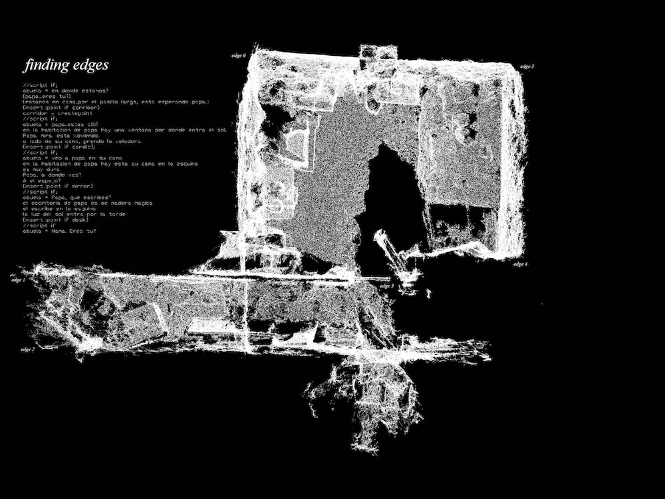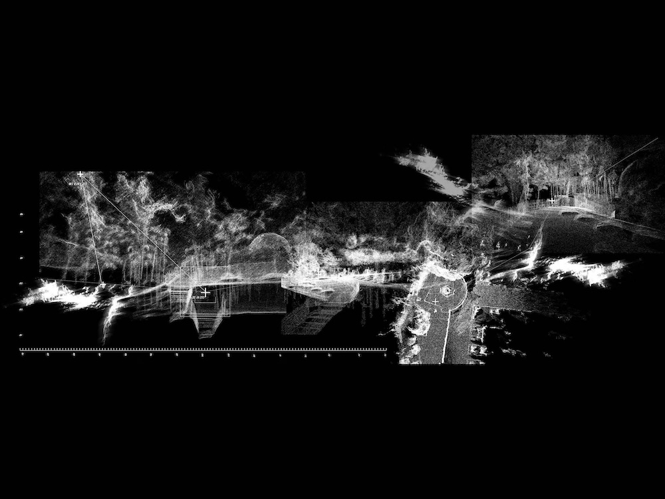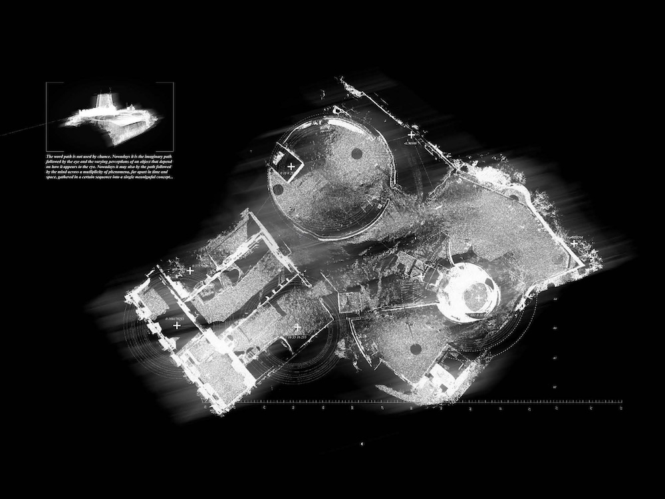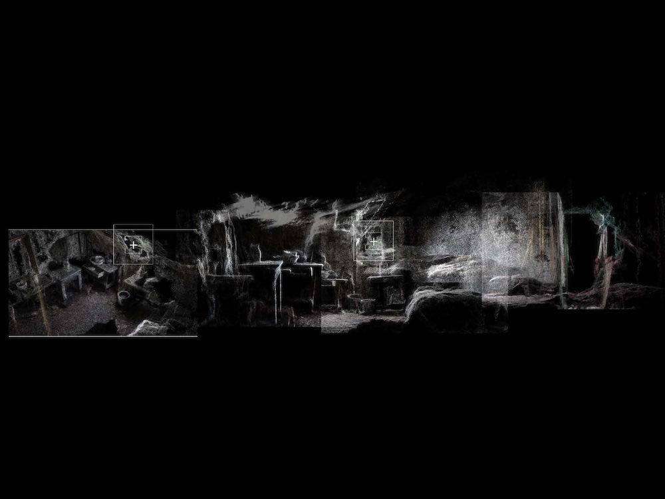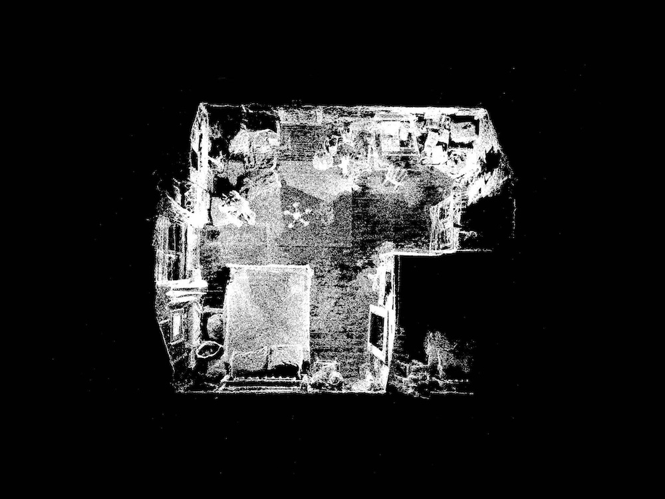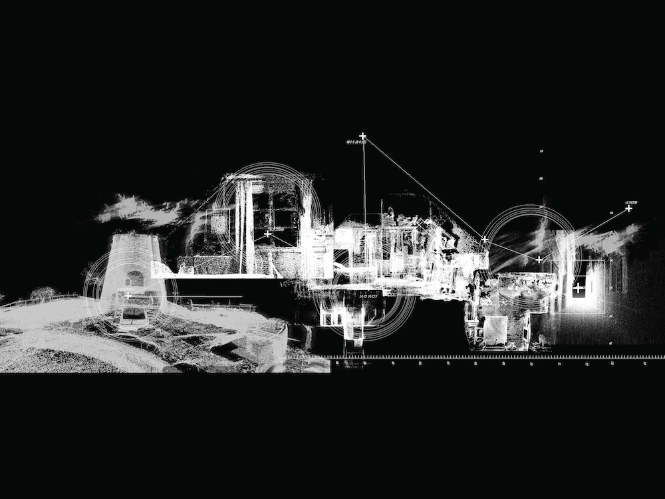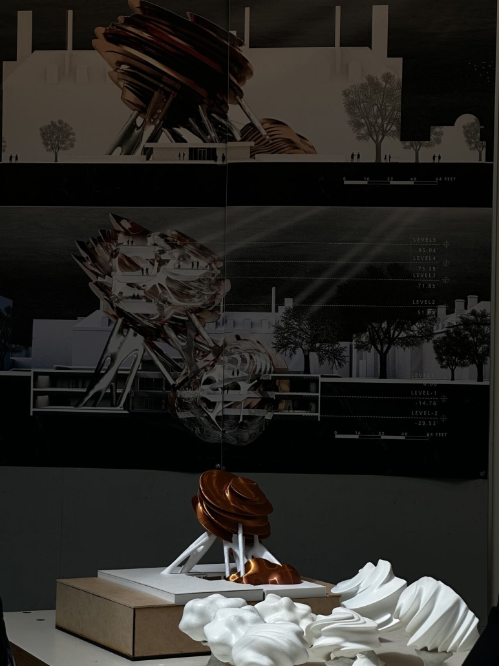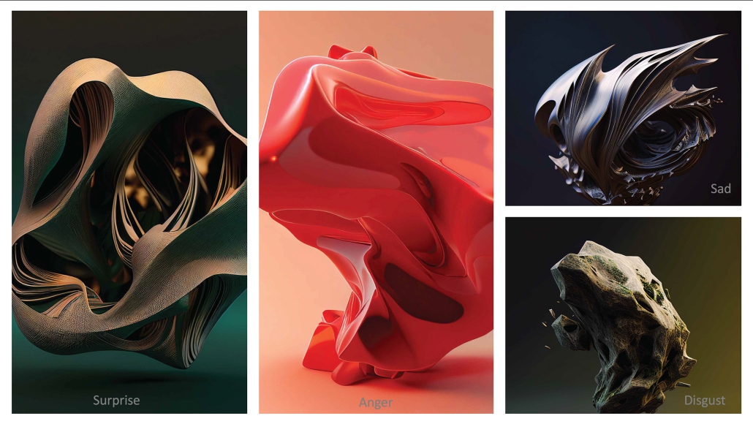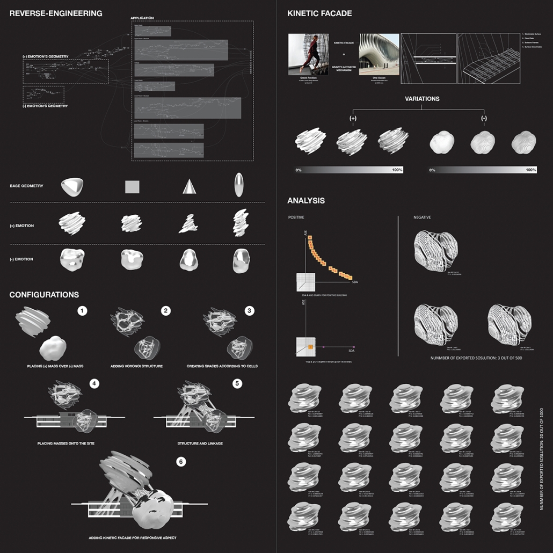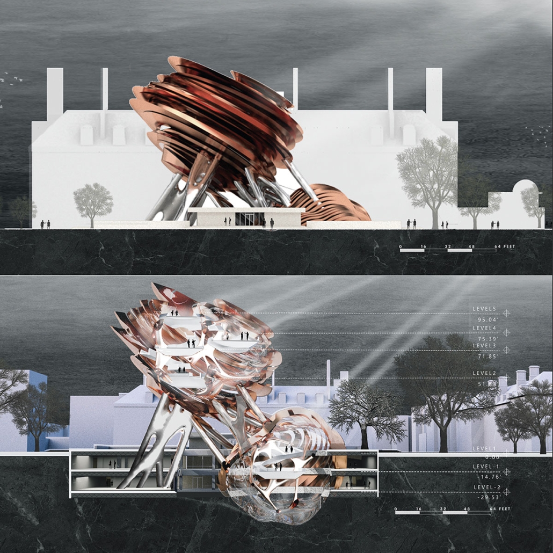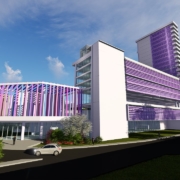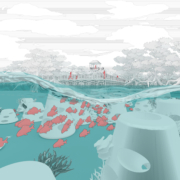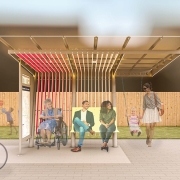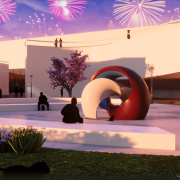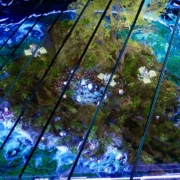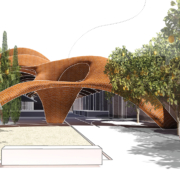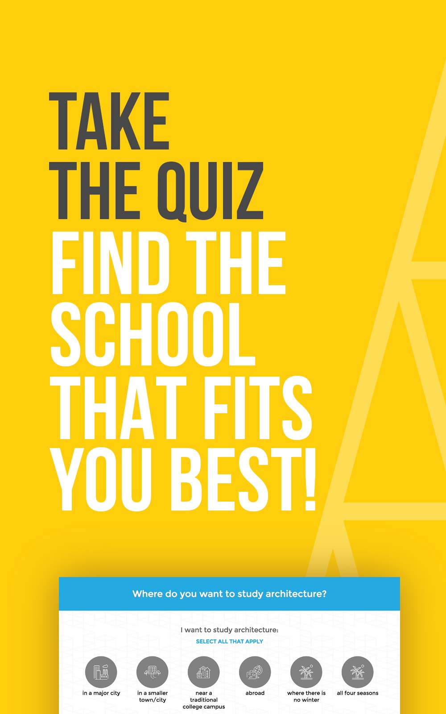2023 Study Architecture Student Showcase - Part V
Welcome back to another installment of the Study Architecture Showcase. In week 5 we focus on student architecture projects that discuss the innovative ways in which software can redefine traditional approaches and contribute to the creative process.
Color Space: From Image to Object by Aileen Zaldana, B.Arch ’23
Woodbury University | Advisor: Mark Ericson
Color Space: From Image to Object is a project that examines the role of images in Architectural production. It began with a careful study of Josef Alber’s Interaction of Color and translated its methods into a software plugin Rhinoceros 3D™ written in the programming language of Python. The project challenges the dominance of architectural drawing by developing software for producing three-dimensional objects from two-dimensional images. The software uses the properties of color associated with each pixel in an image and user inputs to generate a three-dimensional object. While Architecture continues to prioritize the drawing over all other media, this project proposes the image viable medium for the production of architectural form and space. Furthermore, by centering the work in the production of a software tool to be used by others, the project offers a model for distributed authorship in lieu of the more common model of single authored thesis projects. The software is the thesis project and the images and objects are products of other students, friends and family use of the software tool. Color Space is a collaborative tool for the production of architecture from images. If offers not only an alternative mode production—from image to object—but also an alternative form of authorship.
This project was selected for inclusion in Woodbury’s End of Year exhibition entitle MADE.
Instagram: @_z.a.e.z_, @m_cericson
Digital Endemicity: Localized Characteristics for Architectural Fabrication by Gabriel Garofalo, M.Arch ‘23
Toronto Metropolitan University | Advisor: Prof Vincent Hui and Jason Ramelson
The architectural industry and academia have standardized the use of digital tools. From the drawing of a line, to the fabrication of a wall, all architectural processes are intertwined with digital interpretations. Technology merged with contextual knowledge has the ability to inform future advancements in digital fabrication. As digital tools encompass the architectural industry the direction of implementation is crucial to the future built context and its relationship to its physical environment. The current disconnections between object and place is evident in contemporary digital architecture and parametric design. Endemicity, in this context, refers to specifically localized elements within an environment. This thesis project highlights how future digital technologies and existing endemic elements can be blended into a system of fabricating architecture. Through extensive reflection of meaningful definitions of localized materiality, tools, methods, knowledge and social contexts, conceptual frameworks for extracting, fabricating and assembling have been defined. This in turn results in a digitally endemic process that can be applied to unique environments with differentiating programmatic uses. This process was tested within a brownfield urban site in Hamilton, Ontario. Here data and analysis resulted in the digital design of components and processes for fabricating. The architectural intervention lightly cascades across the uneven terrain and provides an urban connection to the waterfront from the city’s downtown core. Additionally, the digitally fabricated and robotically assembled system is a hub for local creativity, holding performance stages, and creative marketspaces as nodes along the urban pathway. The architectural components and the in-situ construction strive to develop ties with the community and evoke a sense of locality to their built environment. At this turning point in the making of architecture, there exists an ability to guide the use of digital tools to define an architectural character that enhances the built object and the inhabitants relationship to their environment.
Atlas of Memory: Representation of the invisible in architectural drawing through generative coding by Julia Lopez, M.Arch “23
Arizona State University | Advisor: Elena Rocchi
How do we draw the space of the invisible? This thesis starts to question and investigate the use of speculative architectural representation as an allegorical narrative fiction to reawaken faded memories. Through the use of generative coding, fragments of stories can be used to stimulate the imagination and help us to start to represent the invisible. This will ultimately allow multiple voices to be heard together, even when they represent stories from different times. Memory is not just a recall of past events but it is an active process that shapes our perception of the present. Memory is not a linear narrative but a fragmented and subjective experience. Our memory of physical spaces are not just passive recollections, but active constructions that shape and constitute our sense of self and identity. This project starts to and investigate how coding programs like p5js and touch designer enter and support the representation of architectural drawings and the invisibility of memories by means of stories and finds a new methodology in which generative coding provides a perfect mesh between speculative and the tangible; to make the invisible, visible. Throughout the course of this project the representation of the invisible took on a personal approach as the following study observed and recorded my grandmother’s transition of life and her own unconscious and conscious state, which had been in continual flux for 5 months. During her moments of hallucination, she would take it upon herself to draw and through the use of generative coding I have been able to investigate the overlay of her drawings into the coding program one in which the system is able to measure data points that can now be used to process the representation of the space she was inhabiting; the invisible. This ultimately resulted in an atlas of memories. Her memories.
This project was selected for The Design School Design Excellence Award in Spring 2023
Instagram: @julia.a.lopez
THE EMPHATIC ESCAPE by Chawin Wongsrisoontorn, Sree Vandana Bendalam, and Raymond Du, M.Arch ‘23
University of Illinois at Urbana-Champaign | Advisor: Yun Kyu Yi
Recently, the use of machine learning and artificial intelligence (AI) has been emerging in various artistic fields and professions, including illustration. AI is now not only used for representing designs but also as a generative tool for visual art. OpenAI tools like Stable Diffusion, DALL×E, and Midjourney enable the generation of images without the need for skilled experts. Users can simply input a text that describes the scene or desired characteristics, and the computer generates images that match the description.
These new tools are not only shaking up the visual art domain but also have the potential to impact the future of architecture and architects. The once undeniable domain of creativity for architects no longer exclusively belongs to them. As architects, will we still remain the sole creators of designs? This project is an outcome of research studio that aims to speculate on the future use of AI as design generators and explore the role of architects within this context.
The project utilized Facial Expression Capturing AI to analyze participants’ emotional expressions on morphing geometry and find a form that captures different surveyors’ emotions, which was then used to generate a building form. In order to convey changes in emotions through the building’s facade, the project developed a kinetic facade system that changes its appearance based on the density of occupants in the space. Additionally, a multi-objective optimization method with a machine learning algorithm was employed to determine the size of the kinetic facade system.
This project won second place in the University of Illinois at Urbana Champaign Design Excellence Awards.
Instagram: ral_isoa, redrum_du, chaawin, i.n.f.i.n.i.t.e_loop
See you next week for the next series of the Student Showcase!

