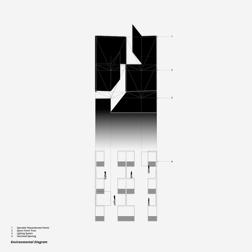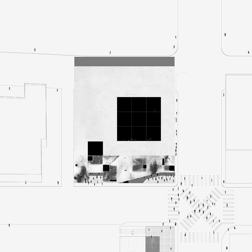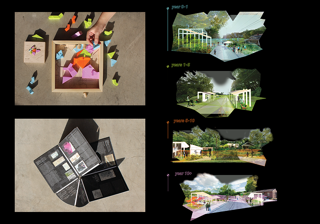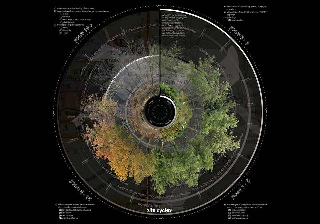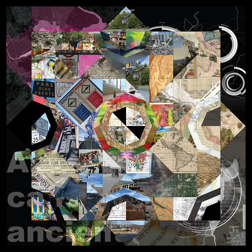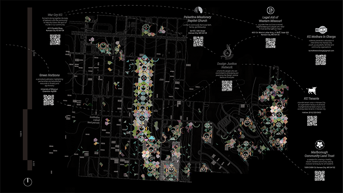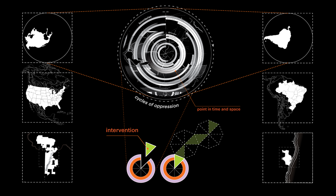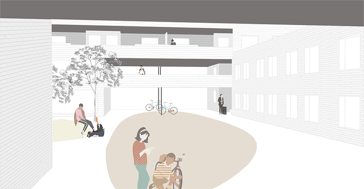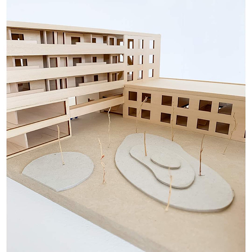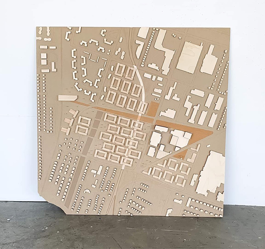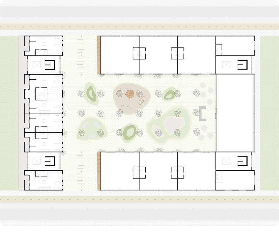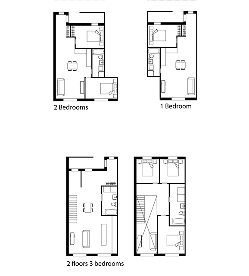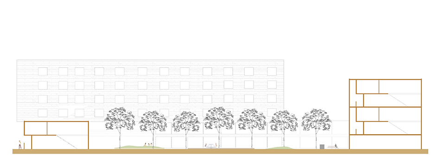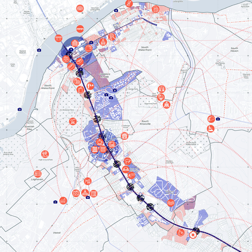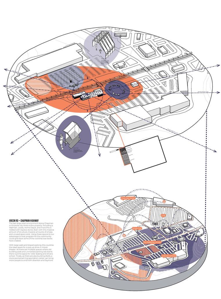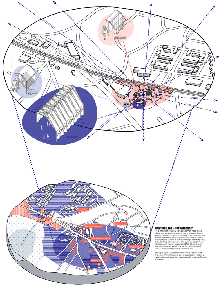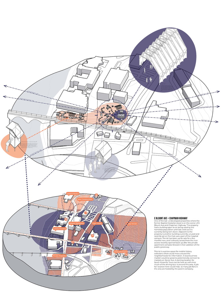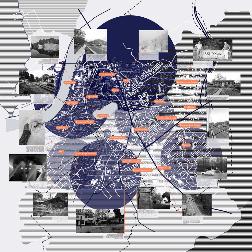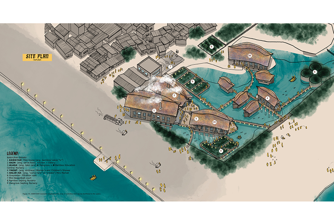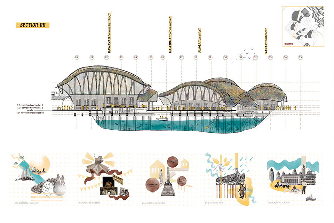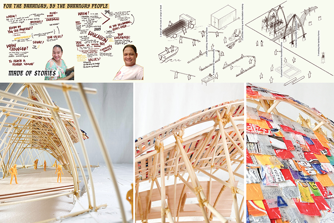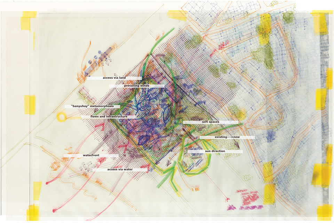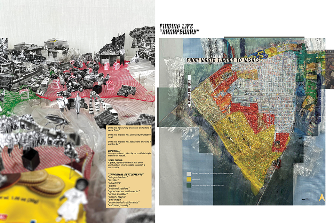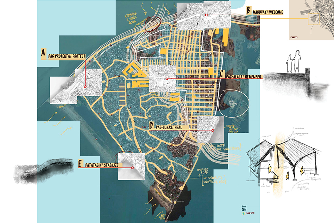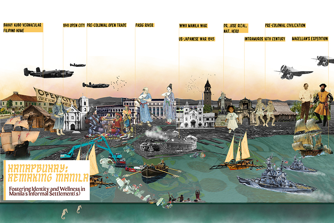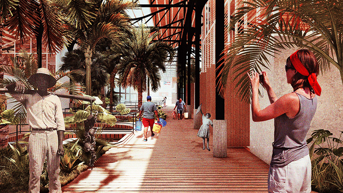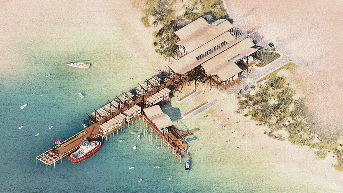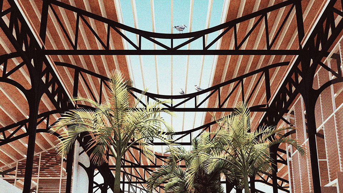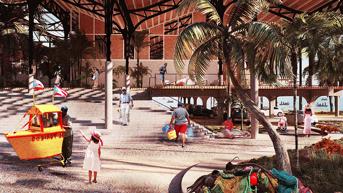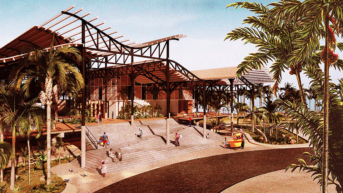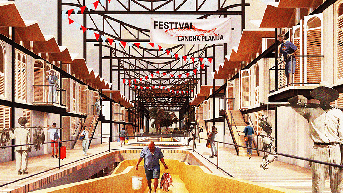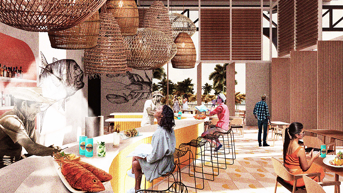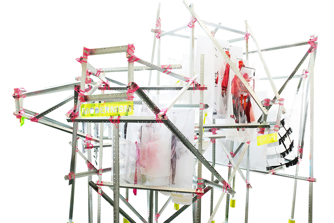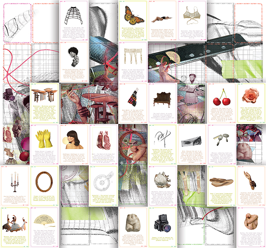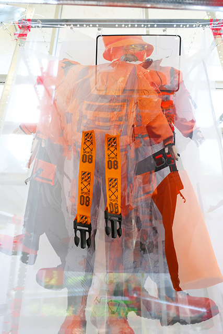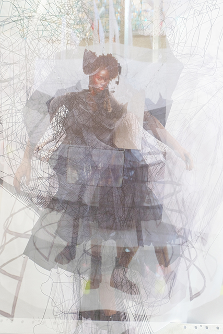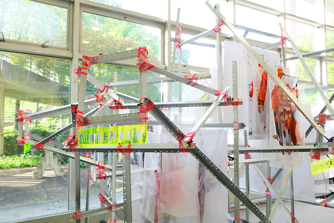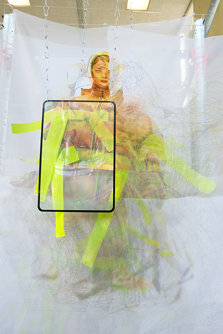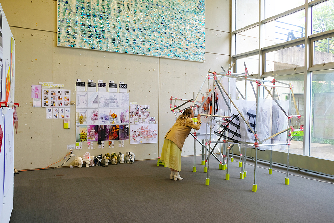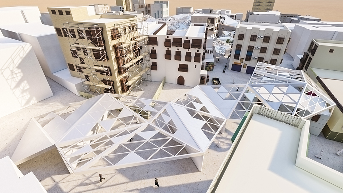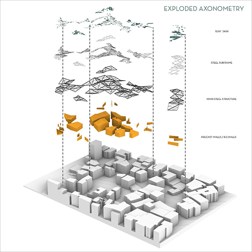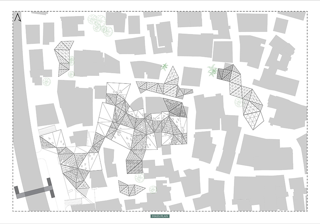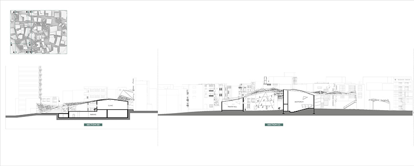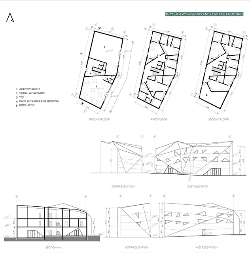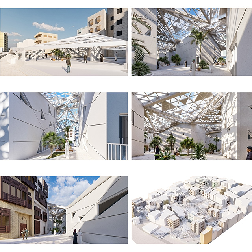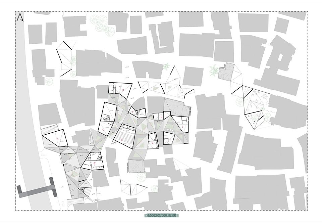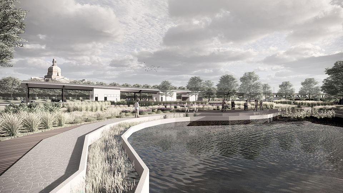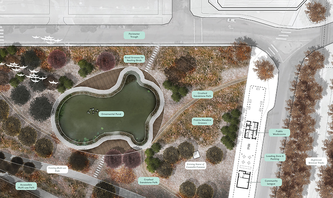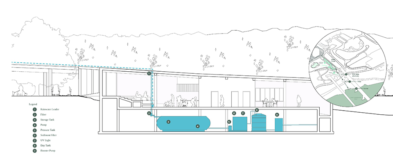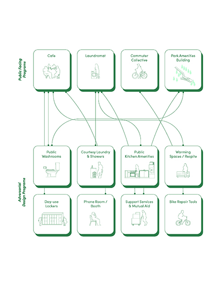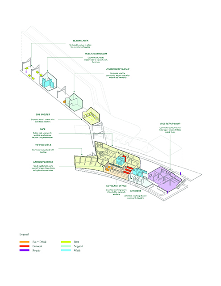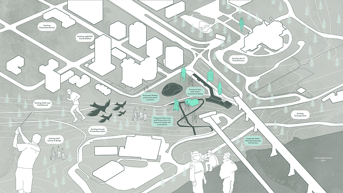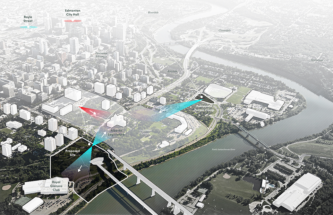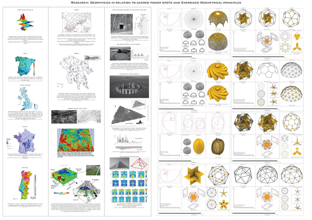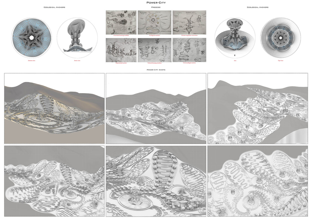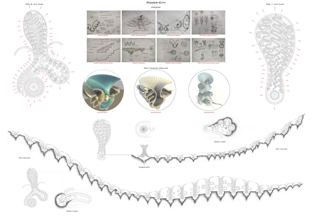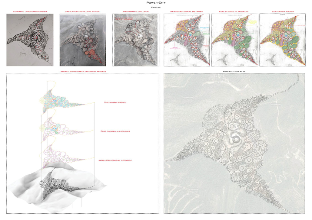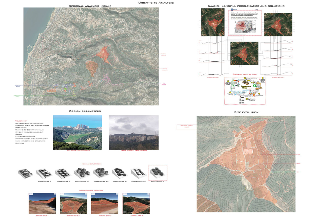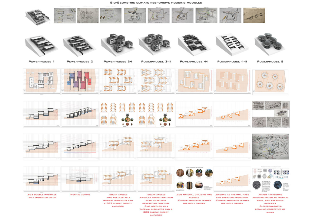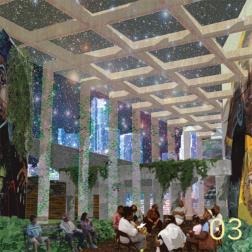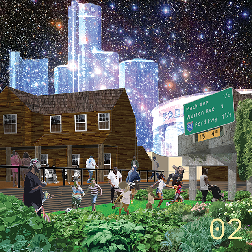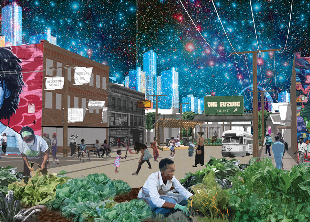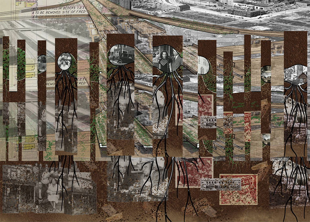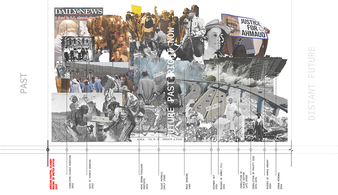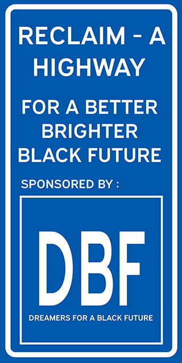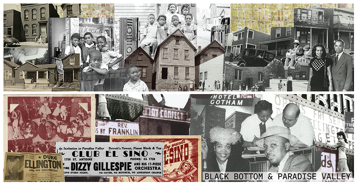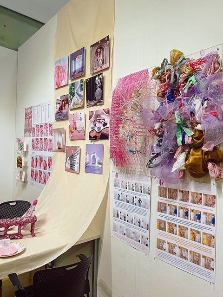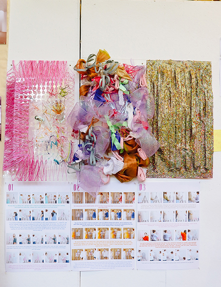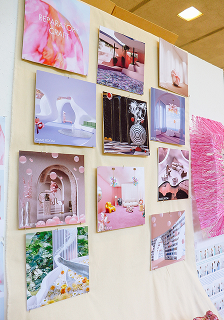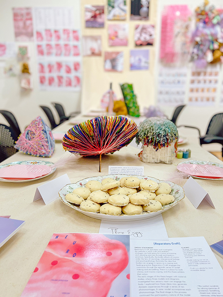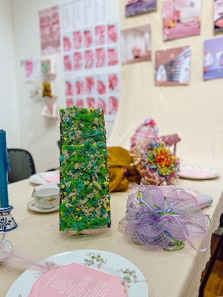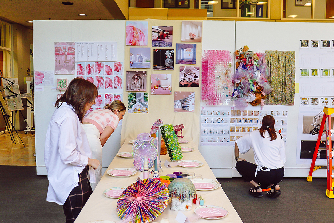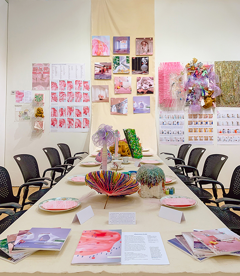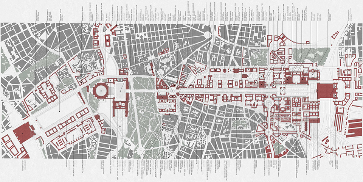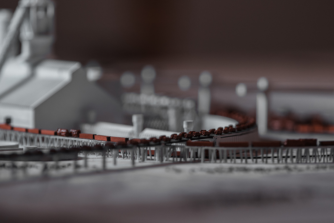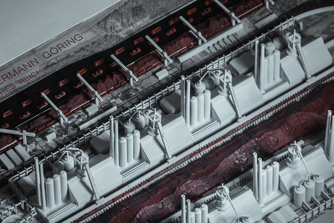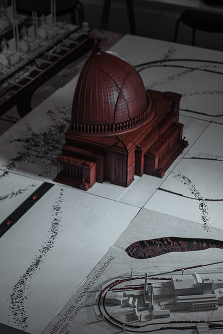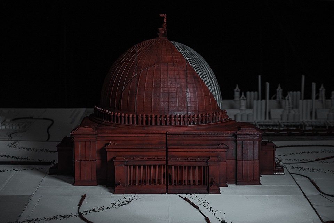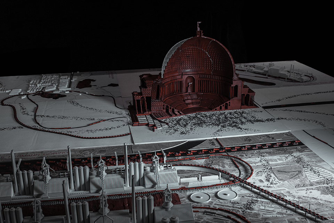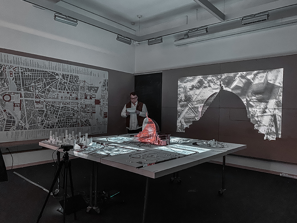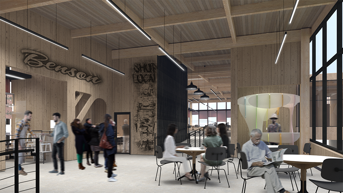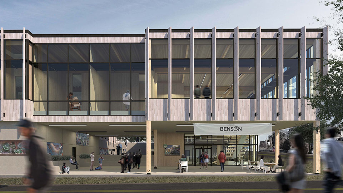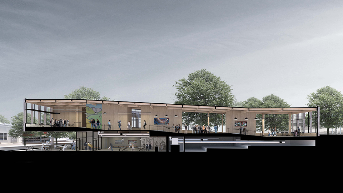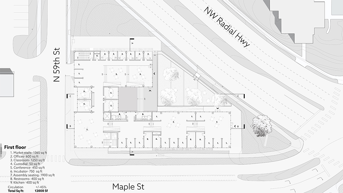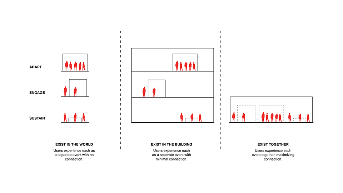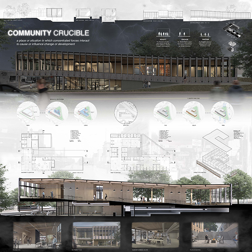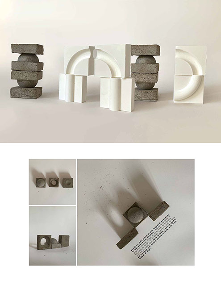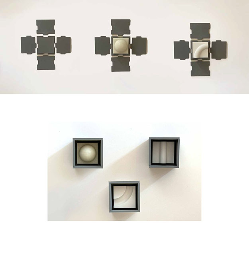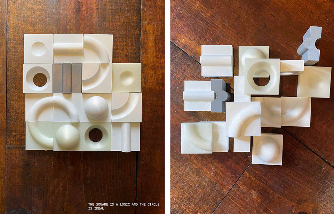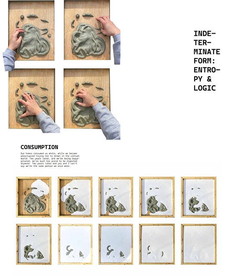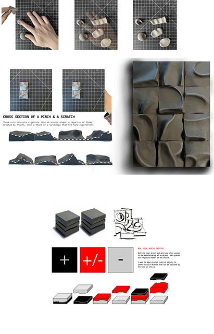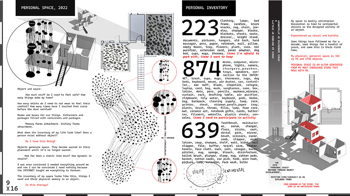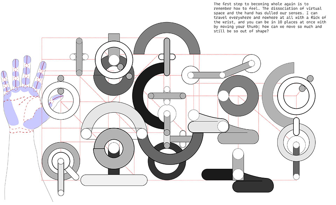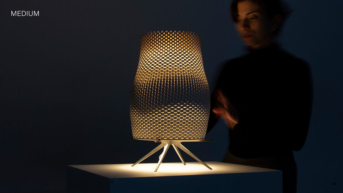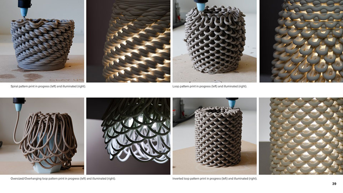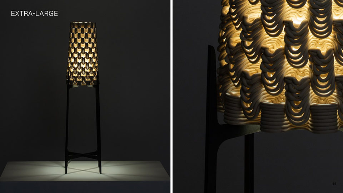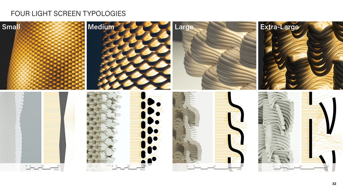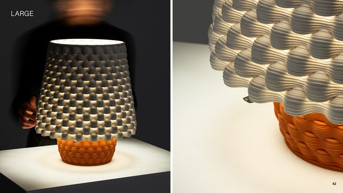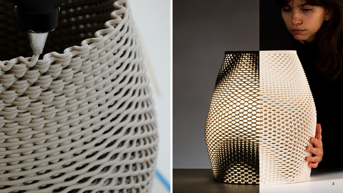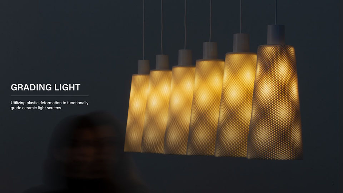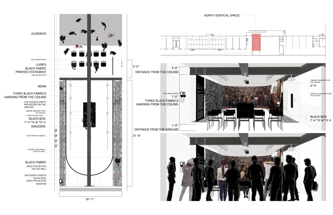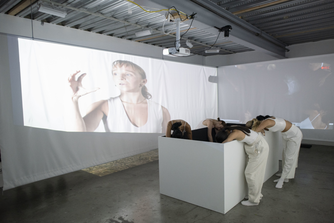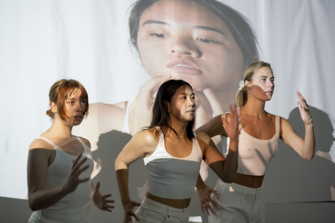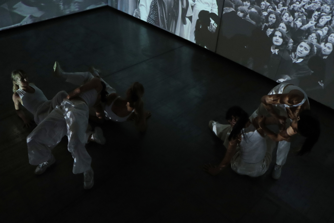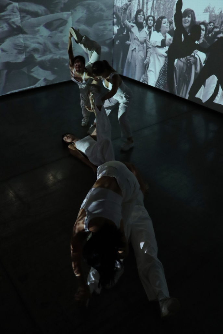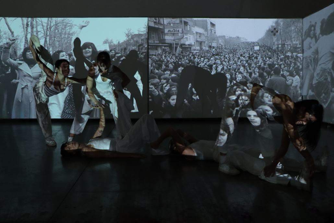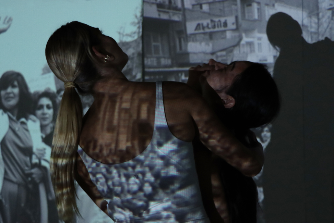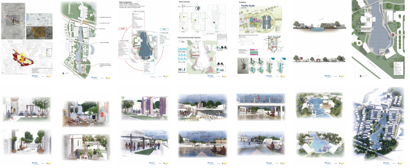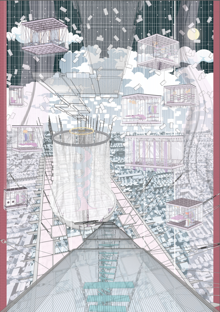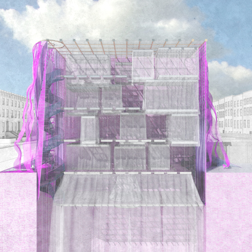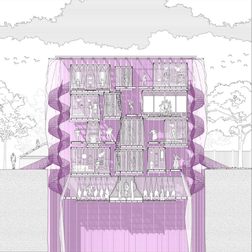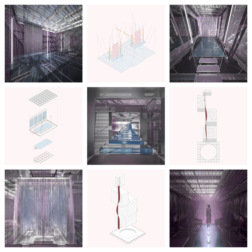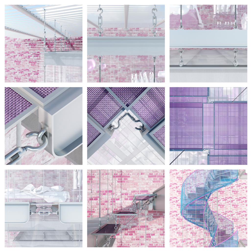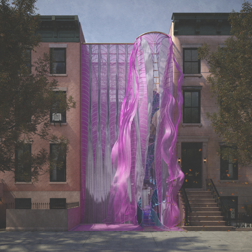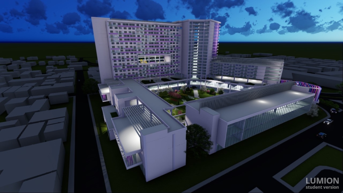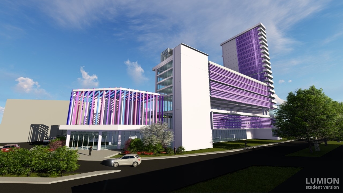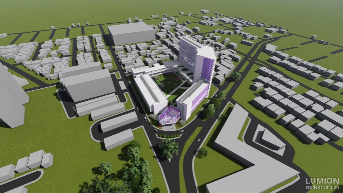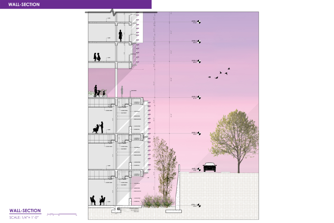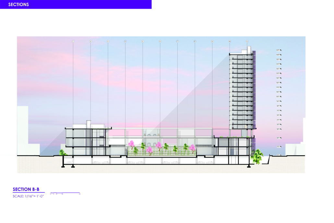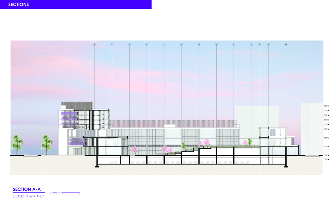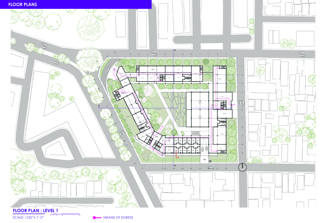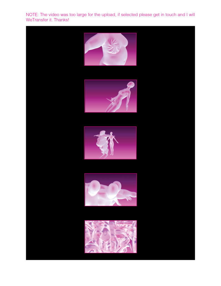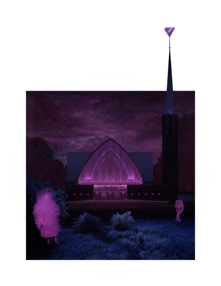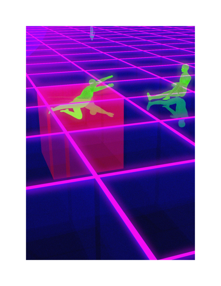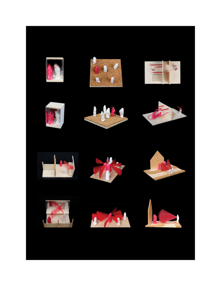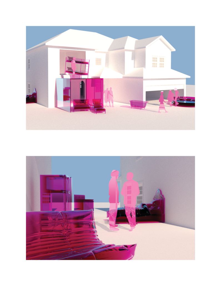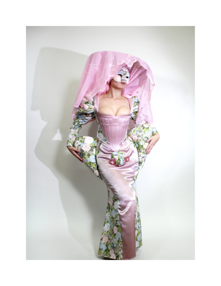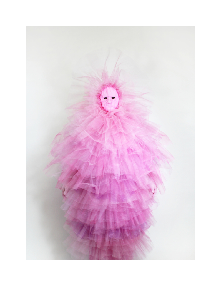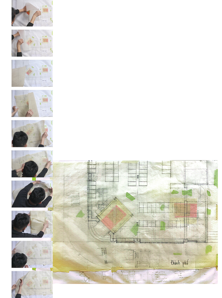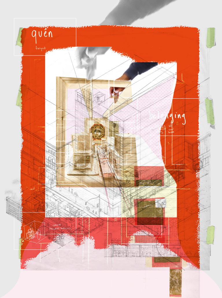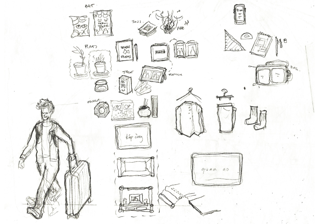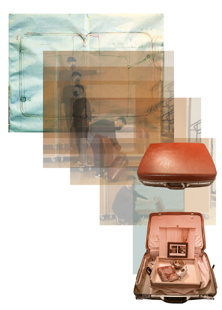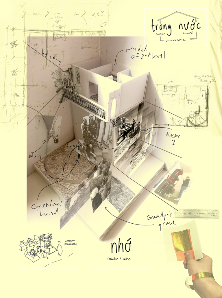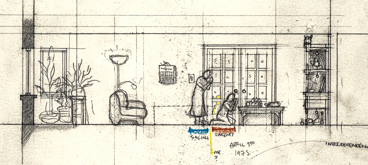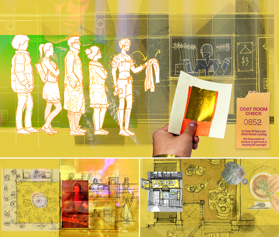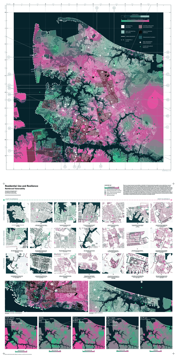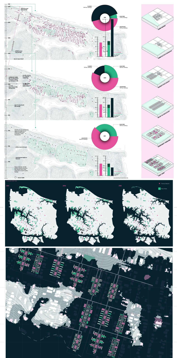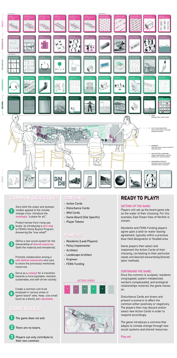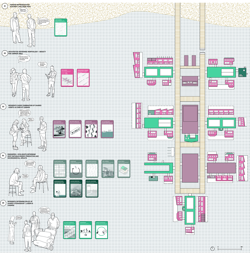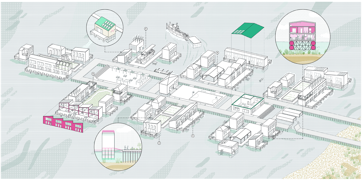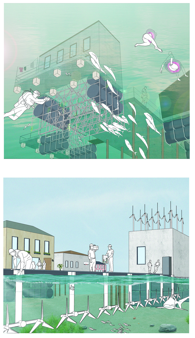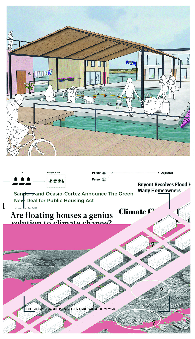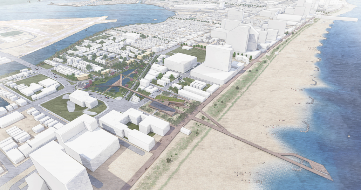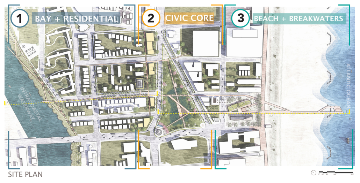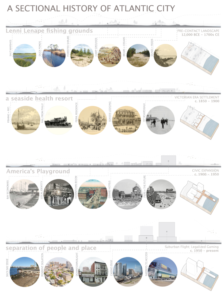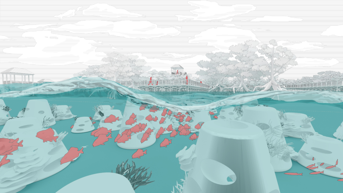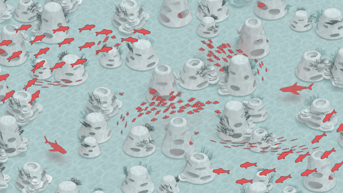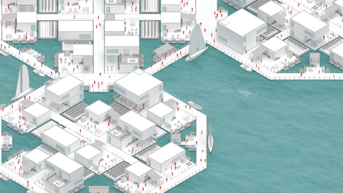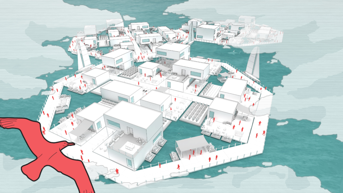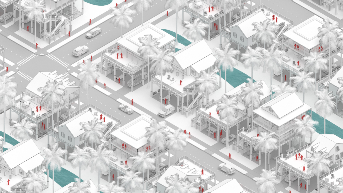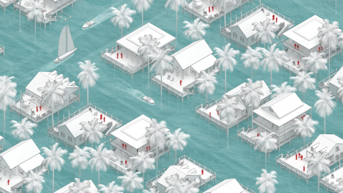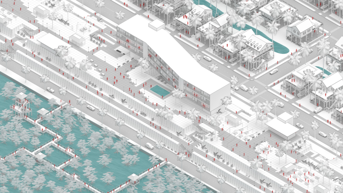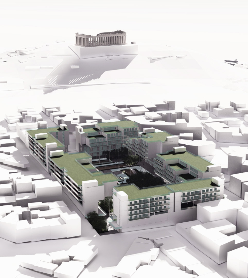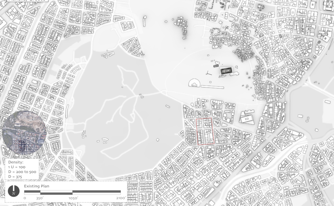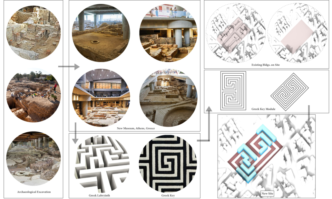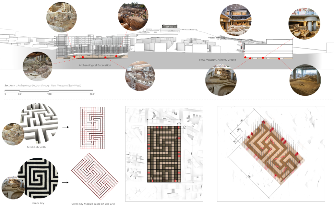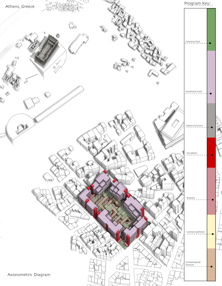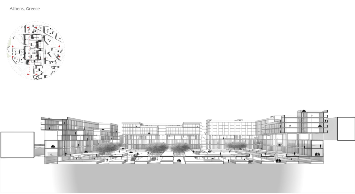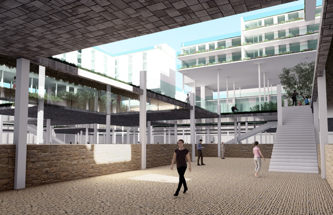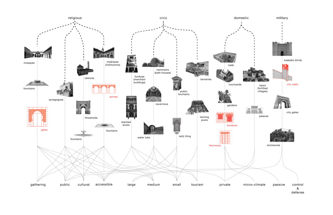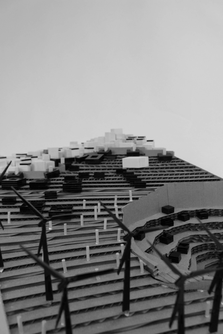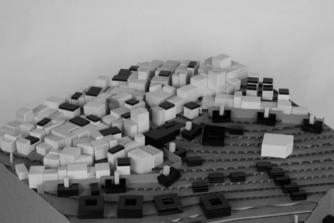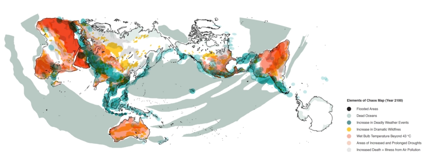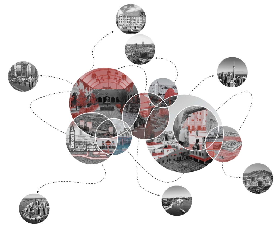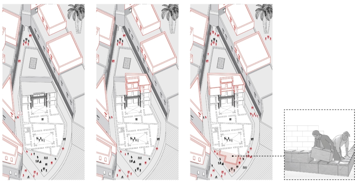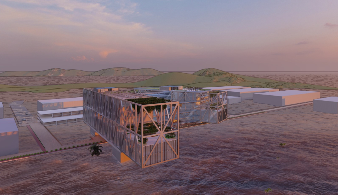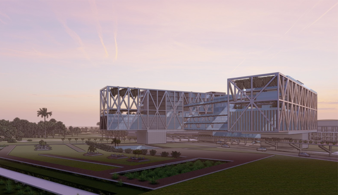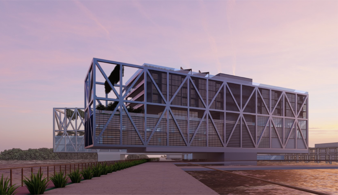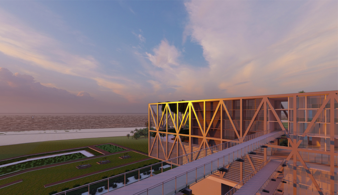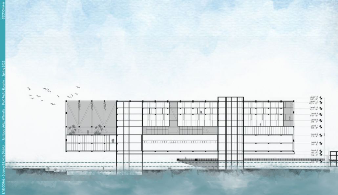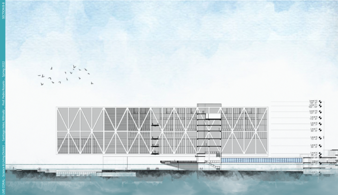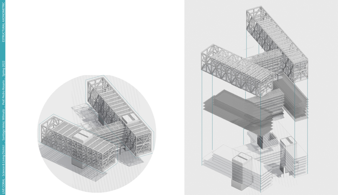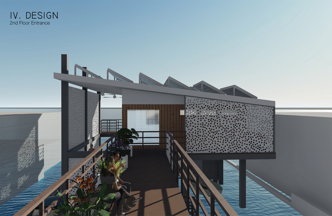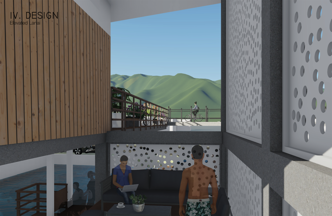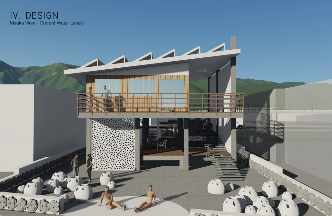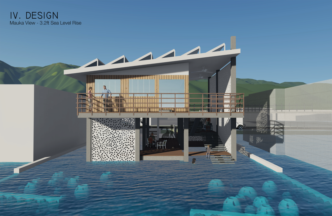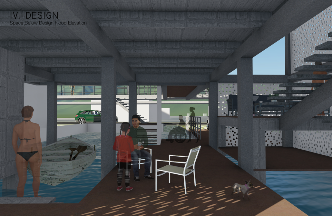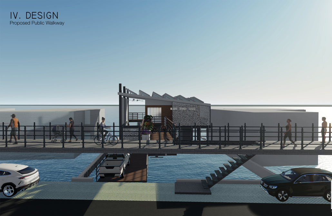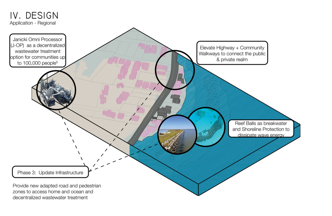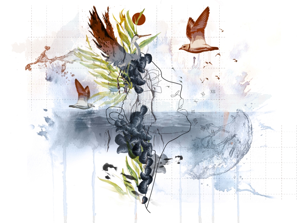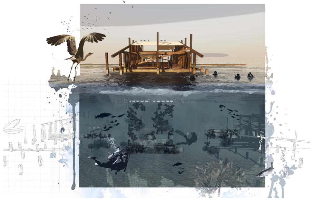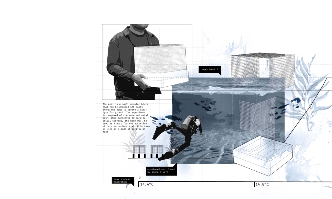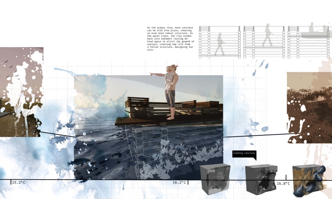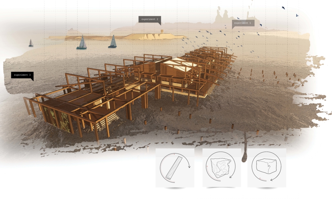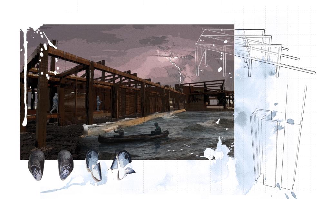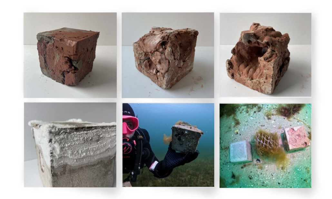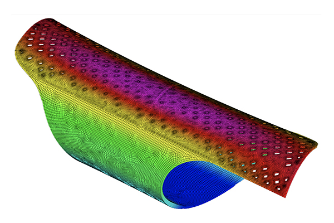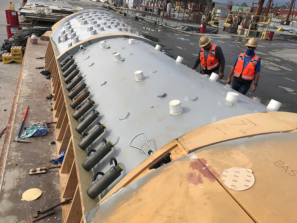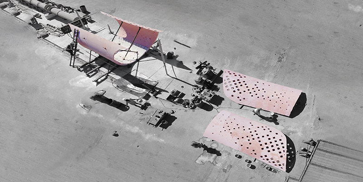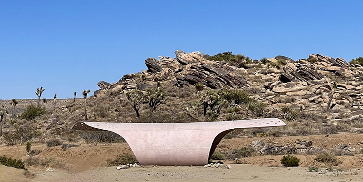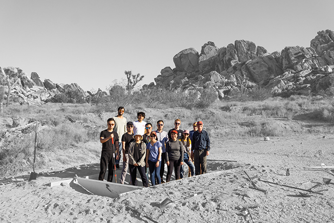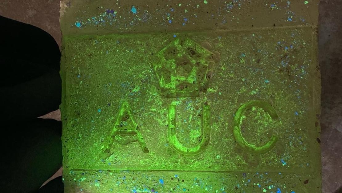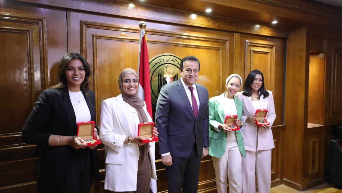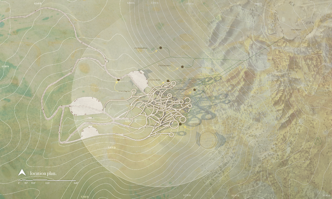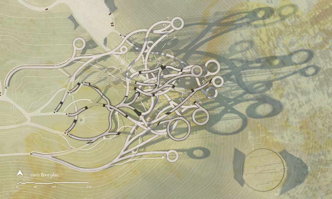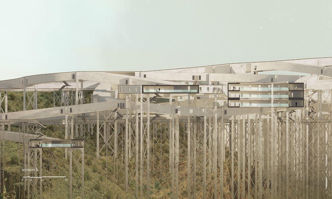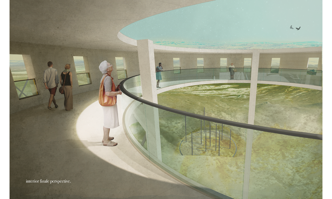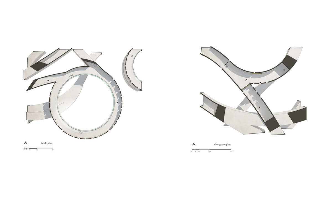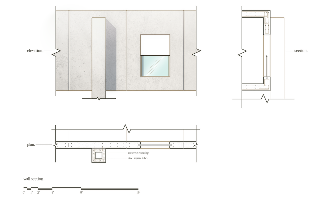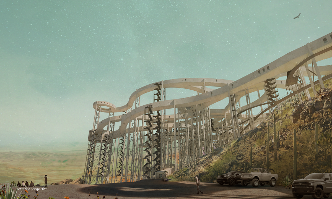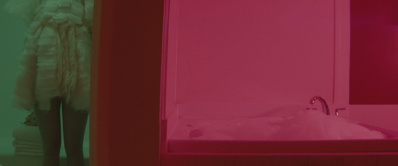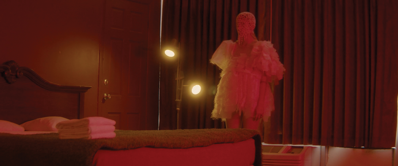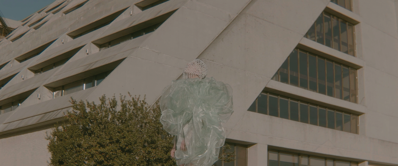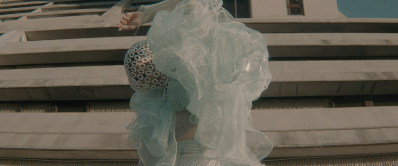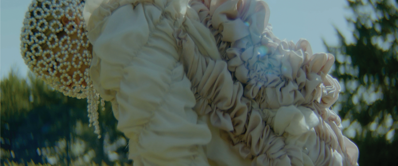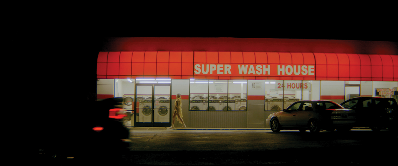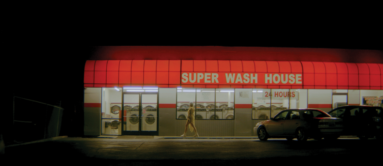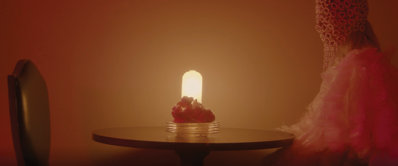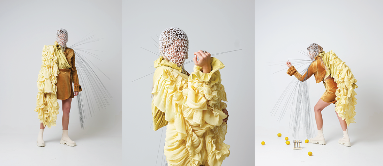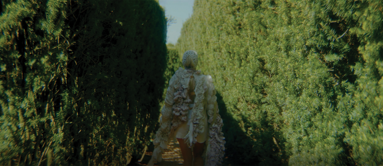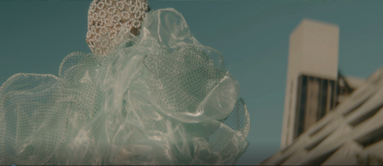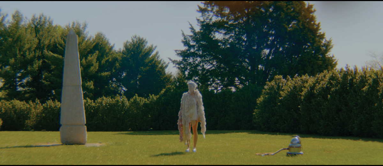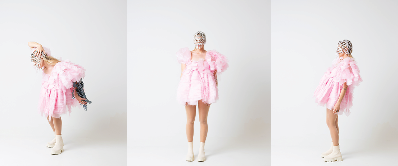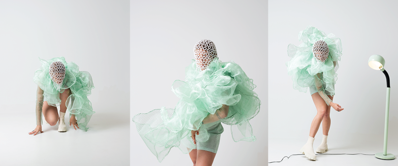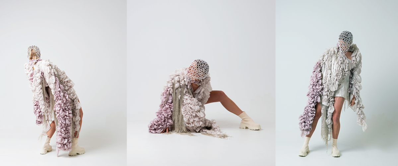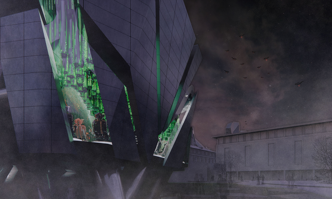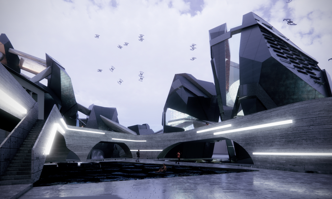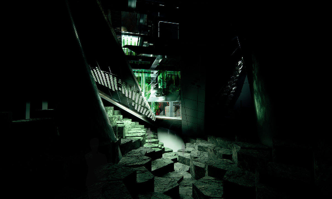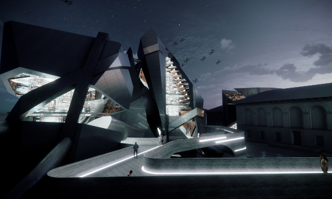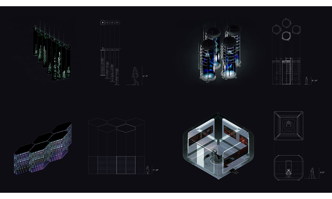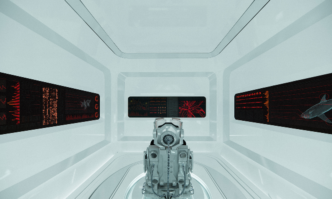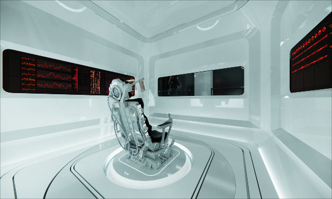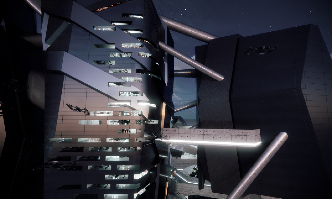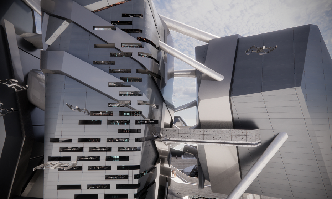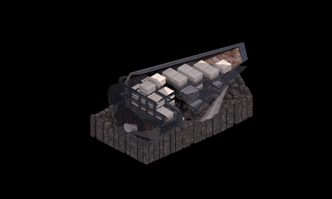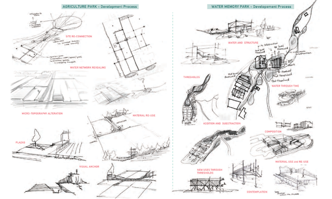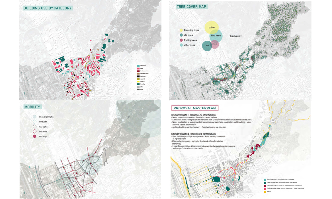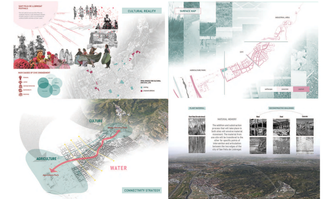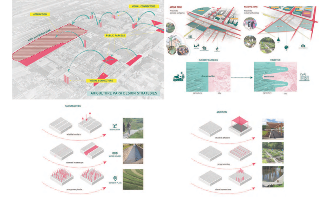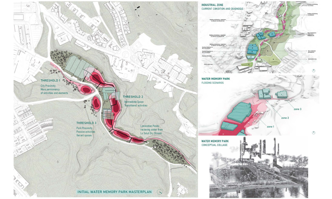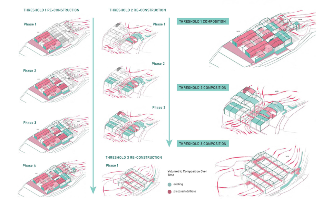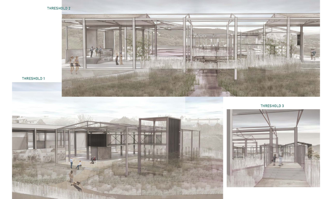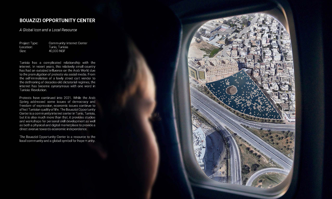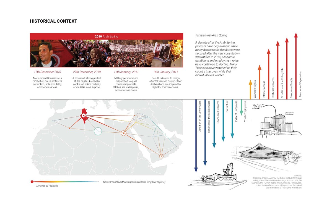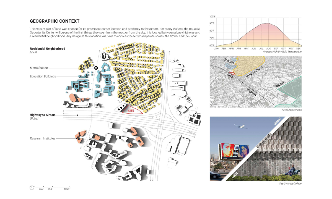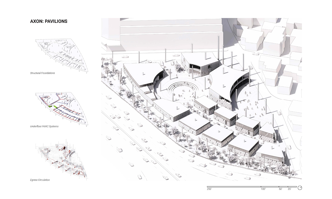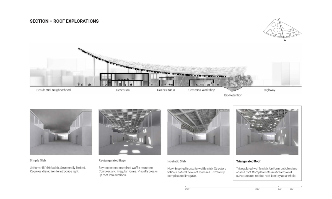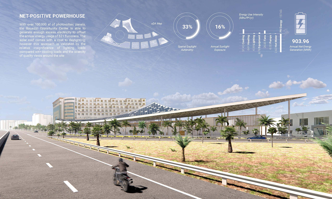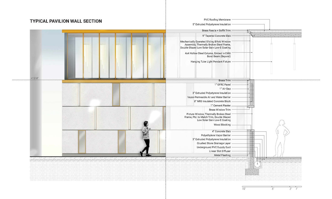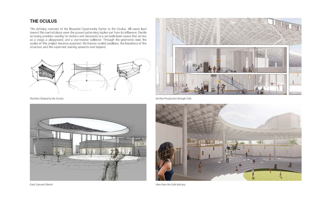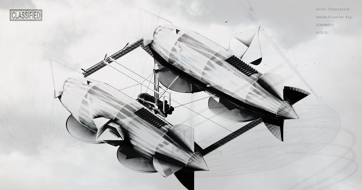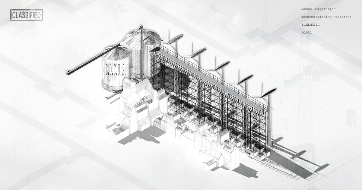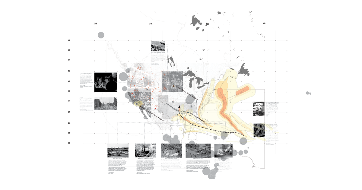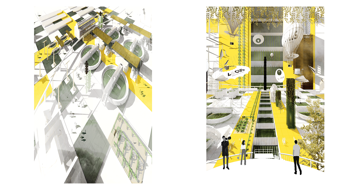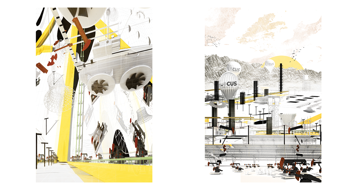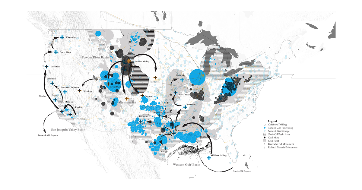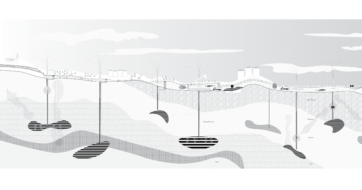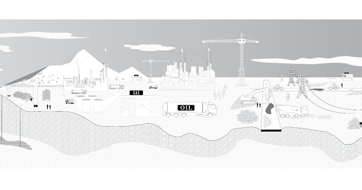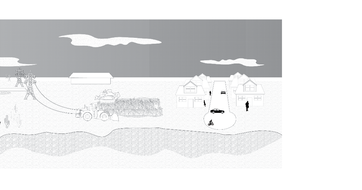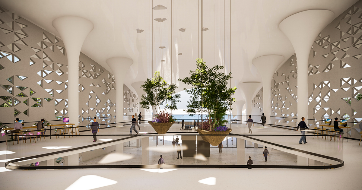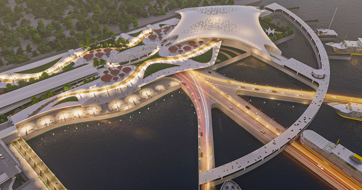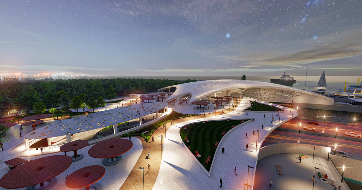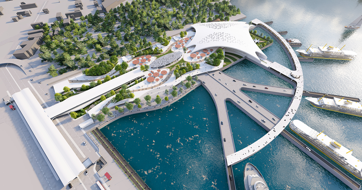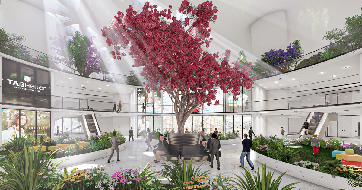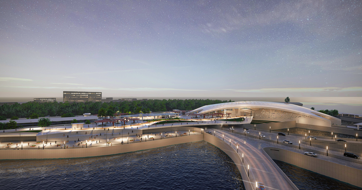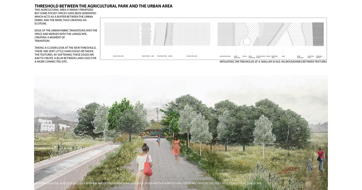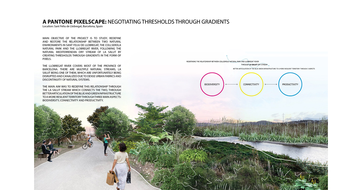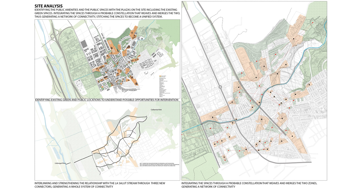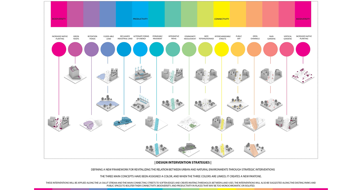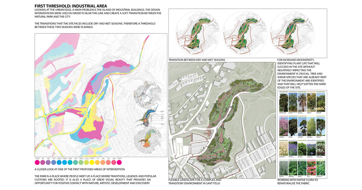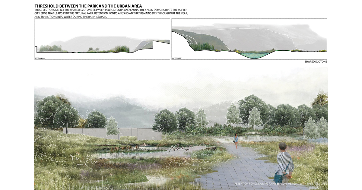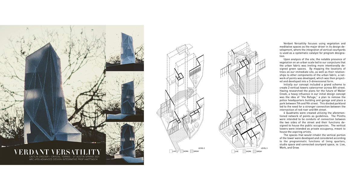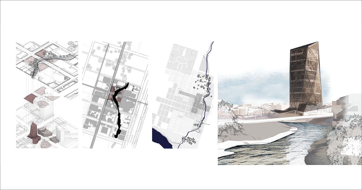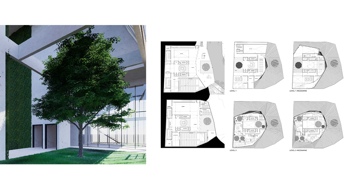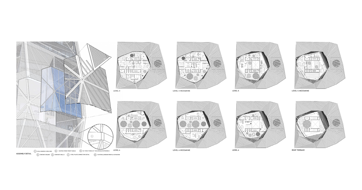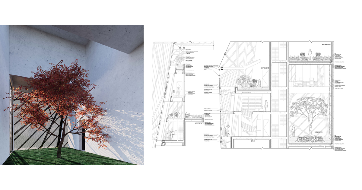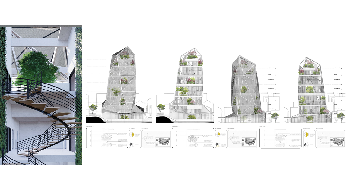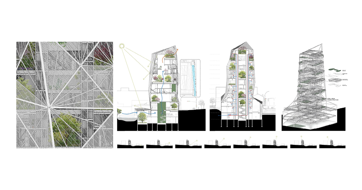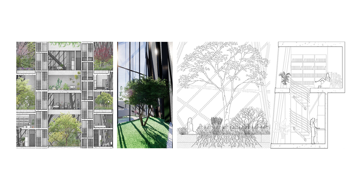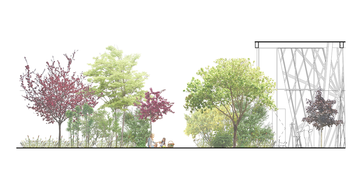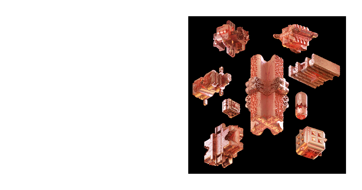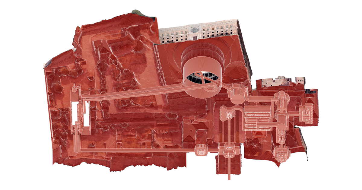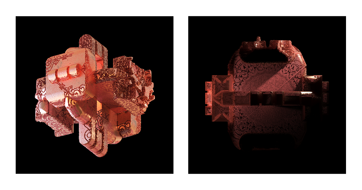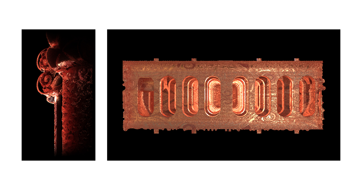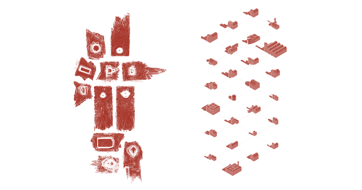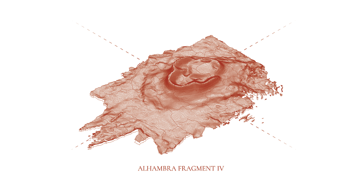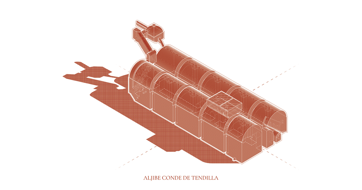2022 Study Architecture Student Showcase - Part V
Week Five of the Study Architecture Student Showcase is here! The compilation of seven student projects we share this week all reimagine the relationship between architecture and community. From Bosnia to Knoxville, TN we take a look at how communities are shaped by architecture. If you’ve missed the past installments, check out Part I, Part II, Part III, and Part IV.
Chinatown Collective by Cecilia Lo, M. Arch, M. La ’22
University of British Columbia | Advisor: Inge Roecker
This project seeks to represent the relationships between culture, heritage and identity.
As a first generation Chinese-Canadian settler immigrant, I look to investigate the forces of the built environment that has shaped my personal identity and the forces that are shaping others perception of my identity. I situate my investigation in the context of North American Chinatowns, one of the most glaring examples of a Chinese-Canadian space. Through storytelling, I explore how heritage can be spatialized and how its representation reframes culture and identity.
Current heritage conservation methods have trapped spaces in time. By regulating the appearance of these naturally changing spaces, they’ve been forced into stagnation because of competing pressures of nationalism and consumerism. Heritage sites become representations of an ideal that is imposed on by designers, politicians, and government. Heritage has become a commodity.
However, I argue that heritage is not an asset to be protected and conserved. Heritage must be sustained and defined by the everyday lived experiences of people in order to result in the creation of resilient cultural spaces. Through storytelling, I speculate on the narratives of these people and ask the question: What do these places become when they are created, designed, and inhabited by the community living there?
Instagram: @ceeclialo, @ubcsala
Re(clay)ming Doyle Lane Center for Ceramic Arts by Sarra Starbird, B. Arch ’22
Cal Poly Ponoma | Advisor: Robert Alexander
The Los Angeles Technical Trade college in South Central LA encourages the growth of Design/Media, Construction Sciences, and Culinary arts to name a few. Los Angeles is home to a largely growing ceramics community, and demand for programs is outweighing LATTC’s current department facilities.
By reclaiming the adjacent AT&T data center building projected to be moved due to expansion, the reuse of this facility will house the education and exploration of emerging ceramicists. Prominent Los Angeles Ceramicist Doyle Lane was known for utilizing tactile glazes within his ceramic murals. In honor of this prominent figure, The Doyle Lane Center for Ceramic Arts is an expansion to the LATTC curriculum, one that is fueling the flame for ceramic exploration. Nestled adjacent to the Metro Blue blue line and the Intersection of the 10 and 110 freeways LATTC campus has strong ties to the Los Angeles community.
I am proposing to adapt the remaining non-campus building on the LATTC Campus block. This will help unify the college in relation to the campus’s main street: West Washington Boulevard. The heat of this project creates a tie between differing backgrounds and crafts, linking passion through a flame. This project aims to engage the Los Angeles ceramics community and create an outlet for the craft of ceramics both sculpturally and architecturally by reshaping an existing form and reimagining it in a language parallel to the department’s pedagogy, one that teaches from the exterior what is reflected within.
Instagram: @starbird.arc, @rbrtalxandr
Sarajevo Art and Activist Center by Shuyu Meng, B.Arch ’22
Syracuse University | Advisor: Lawrence Chua
The historical background of the region governed by authorities with different cultures and religions creates the multi-ethnic country of Bosnia and Hercegovina (BiH); recent war caused by ethnic nationalism further splits the country and segregates ethnically groups geographically. As the capital of BiH, Sarajevo is a typical example of an ethnic exclusive situation happening extremely in the historical center of the city retained by current political constitutional issues.
However, under ethnic violence, various forms of activist activity are held spontaneously by citizens in Sarajevo and from all over the country — both during the war and in the postwar period in today’s Sarajevo — a powerful way to resist ethnic conflicts, increase cross-ethnic communication, and express civil voice to the government and the world.
Therefore, the Sarajevo Art and Activist Center is proposed in the Baščaršija area to provide an inclusive space and open stage for people to gather, produce artwork, exhibit, perform, and any potential public activities. People with different ethnic background are welcomed to participate in everyday activities which promotes cross-ethnic interaction through civic effort.
The architectural form of the project is inspired by and abstracted from traditional local architecture in the context, creating communal space that is reshaped in a modern manner. To accommodate various programs in the Center including temporary gathering and long-term art production, both the interior and exterior space is designed openly with simple shape that can be divided by movable panels for special needs.
Instagram: @syr_arch_nyc
The Belly of South Central by Josue Navarro Lazalde, B.Arch ’22
Cal Poly Ponoma | Advisor: Robert Alexander
Markets were once the basis of town formation, and their role as places where food was sold has been one of the fundamental characteristics of early settlement. Today, South Central’s zoning codes and policies physically separate activities revolving around food.
This project seeks to carve out public space and adds to the built urban fabric that sets the stage for social interaction centered on food. Located at 233 W Washington Blvd sits a paved piece of land similar to the prevailing ground-level parking lots throughout Los Angeles, however, unlike similar sites that persist as tourist attractions, 233 W Washington sits in a culturally rich and diverse neighborhood only visited by its inhabitants; community members, commuters, and students.
The South Los Angeles community, primarily made up of Latino and Black individuals bring forth numerous artisanal cuisines that dominate the area with hole-in-wall restaurants, food trucks, and pushcart vendors. Sporadically, alongside these nested cultural centers lie fast food chain restaurants. The absence of supermarkets alongside the abundance of informal vendors created the necessity for space with qualities resembling the mall/market typology.
The integration of a new below-grade station and street crossing for the LA Metro A line train will not only serve the community by creating a safe traffic-free zone to board trains but also promises a constant flow of users to the project. Through this synthesis of programs, the market and station hope to support the existing cultural context, promote user comfortability, foster continuous vendor economic security, and prolong its viability with sustained user activity.
Instagram: @josuenavarrolazalde, @rbrtalxandr
Line of Action: Unfolding Cycles of Placemaking by Beatriz Morum de Santanna Xavier and Michelle Singer, B.Arch ’22
Pratt Institute School of Architecture | Advisor: Gonzalo Jose Lopez Garrido and Daniela Fabricius
The traditional practices of border drawing and map-making negate the experiential, the three-dimensional, and subjective experience of the human. Therefore stewardship and radical design of boundaries, borders, and waters edge can be something of rebellion and have the potential to disrupt the geometric and oppressive systems implanted by white settler-colonialism.
We ask how can we radically occupy the residual spaces that the grid could not reach, where it disintegrated, and what it left out? Projects have studied the historical segregation of colonial cities, but few look to the regions of in-between generated by centuries of settler-colonialism. The act of paving gridded streets into divided terrain was only possible where the land was flat enough to colonize. What happens to the terrain labeled as “impassable”in Sanborn maps? These landscapes cannot be subdivided and paved over.
Engaging these in-between spaces as means of action and placemaking can address unseen histories of the ancient past while acknowledging the prevailing struggles of the current moment. Through methods of folding, our project establishes a framework for collective use, inhabitation, and eventual co-stewardship of spaces, through folding the urban grid for the reclamation of communal land. We propose legislation that allows for collective action to undermine biased authorities that approve land use. We take from the concept of adverse possession – squatter’s rights – and create a direct pathway to collective stewardship, providing a suggestive framework for communities to reclaim abandoned lots and parceled land without a seal of approval.
Our research unfolds in liminal cities of ancestry, Kansas City, Missouri and Recife, Brazil. These sites become case studies that reflect one another in two parallel worlds of colonization where we have familial ties. Designing connections and stitching together geometric interventions, we introduce a suggestive framework adaptive to cities across the americas.
Instagram: @bia_mxavier, @m_ch_ll_, @gjlg, @knitknot_architecture
Microcosme in the West by Jenny Leclerc, Olivia Lessard, B.Arch ’22
Université du Québec à Montréal | Advisor: Borkur Bergman
A microcosm in the West is a project where the community is key. The exchanges, the encounters, and the participation of everyone forms the spatial organization. It offers a great density through a path between a various amount of indoors and outdoors spaces. It plays with the public and the private borders to generate a sense of community and openness. There is a residential, a work and a commercial area in every building without neglecting the communal areas.
The preservation of the Seagram Distillery patrimonial complex was part of our main concerns. Since the site had an industrial vocation, the project keeps that essence. The intentions are to provide the community with mixed purposes and proximity working places. Meanwhile affordable housing for people in need is crucial. In addition to improving density, we linked the social housing development in the vicinity to the Seagram pole where jobs, schools and different services will be available.
The urban form responds to the Nordic climax. It changes the lifestyle of the occupants to make the most of every season. The form of the buildings generates a mild climate that allows comfortable circulations for the users.
The Lost Path is a trail where the biodiversity leads and allows pedestrians to cross over the whole site. It is also possible for cyclists, skiers, ice skaters to wander between the different points of interest. The access to active transportation is, therefore, made easier. The relation to the territory is an important consideration that guided our reflexions.
Instagram: @jennyleclerc, @livlessard
Community in Context by Ariani Harrison, M.Arch ’22
University of Tennessee | Advisor: Jennifer Akerman
What is community growth?
As a first-hand witness of the campaigns communities in Houston and Phoenix brought forward during city transformation, I believe that ground up community growth is important. Taking back the urban form from developers and government that have no stakes in the communities they build in gives power back to residents. Moving to Knoxville, I have seen developments which remind me of the obscene growth of Phoenix. Where sky scrapers are built along a man-made lake claiming the over-priced retail at the street level will give the city enough taxes for more public investments. Yet, senior citizens are becoming homeless in the same area because rent has inflated so much. I can only predict the same of South Knoxville as the waterfront is developed.
I am for making architecture more accessible, for the agency of mapping, and for using oral stories as tools to create a system towards a collective urbanism, one where the community has access to agency to change their space. South Knoxville has organically grown along the Tennessee River and perpendicular roads; however, growth in the area has not been valued until recently, resulting in ‘luxury housing’ and other general development moving in. Cities across the country have similar sentiments, where parts of the city slip through the cracks until superficial planning ideas, like mixed-use podium structures or creating high density within low density areas, are plopped into place to “revitalize” the area. Unfortunately, those implementations do not always work as there is no
relationship to the community, it can cause more chain brands to come in, and push locals out. What if the community had a say in their growth?
Connecting them to local organizations and leaders and giving three different scales of possible interventions based on context of the community could inspire these left behind communities. This prototype uses South Knoxville to show the insights one can find through mapping meaningful places, roadblocks to connectivity, and collecting the story of place with resulting possibilities for urban life. By mapping local and unused spaces along a central corridor, the community can take back spaces through temporary and semi-permanent projects.
Instagram: @arianiharrison, @j_akerman
Stay tuned for Part VI of the Study Architecture Student Showcase!

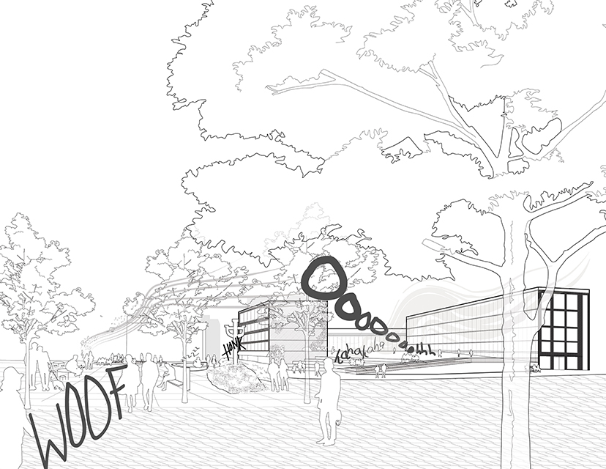
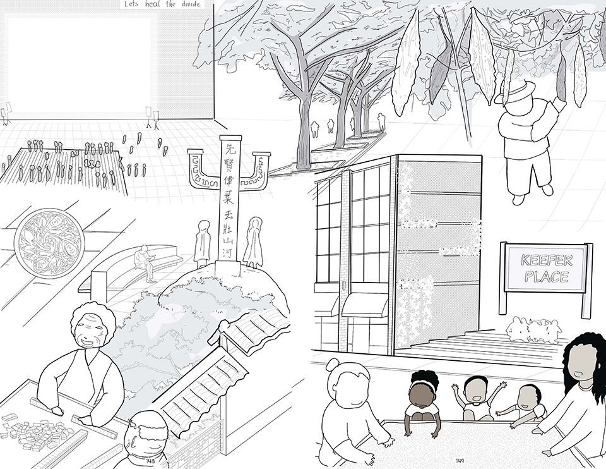
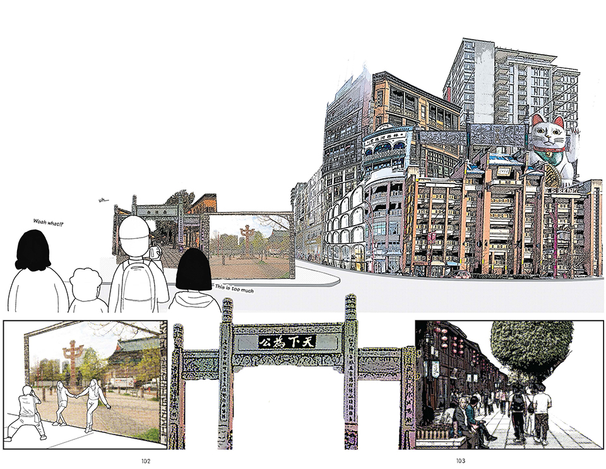
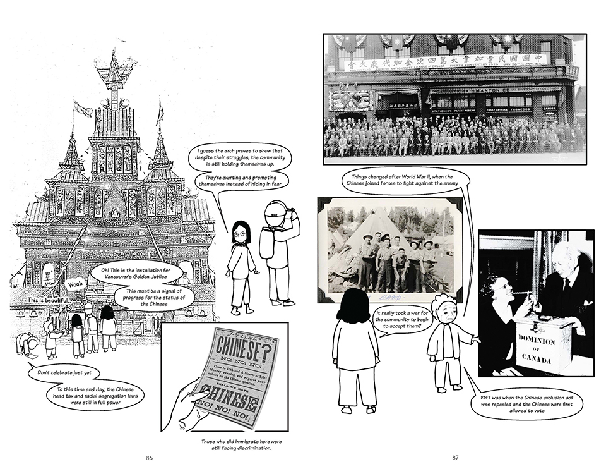
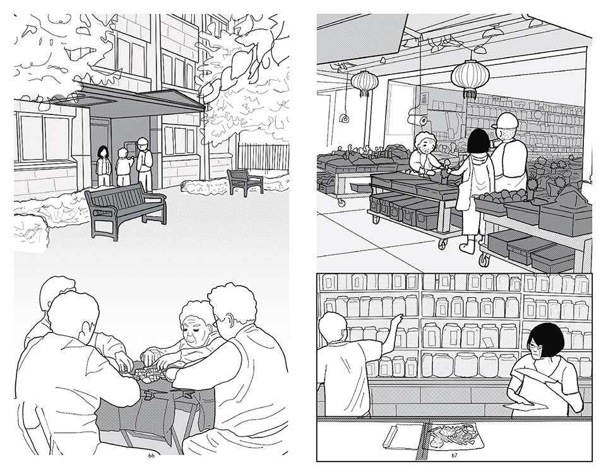
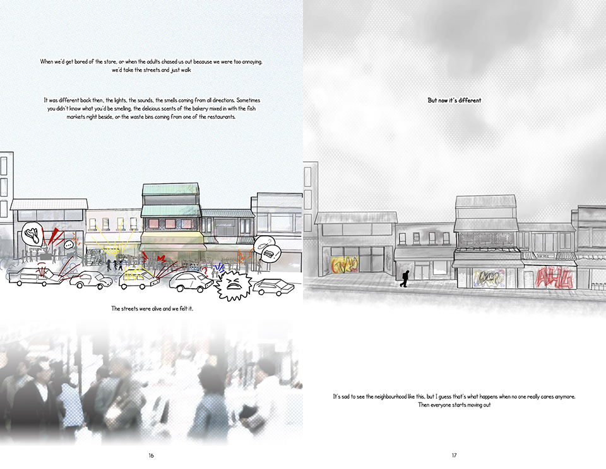
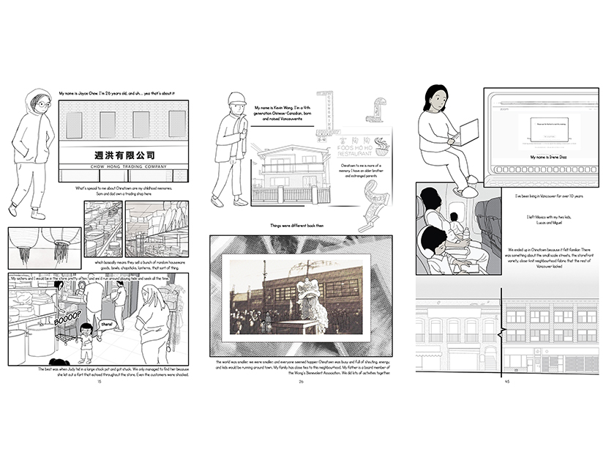

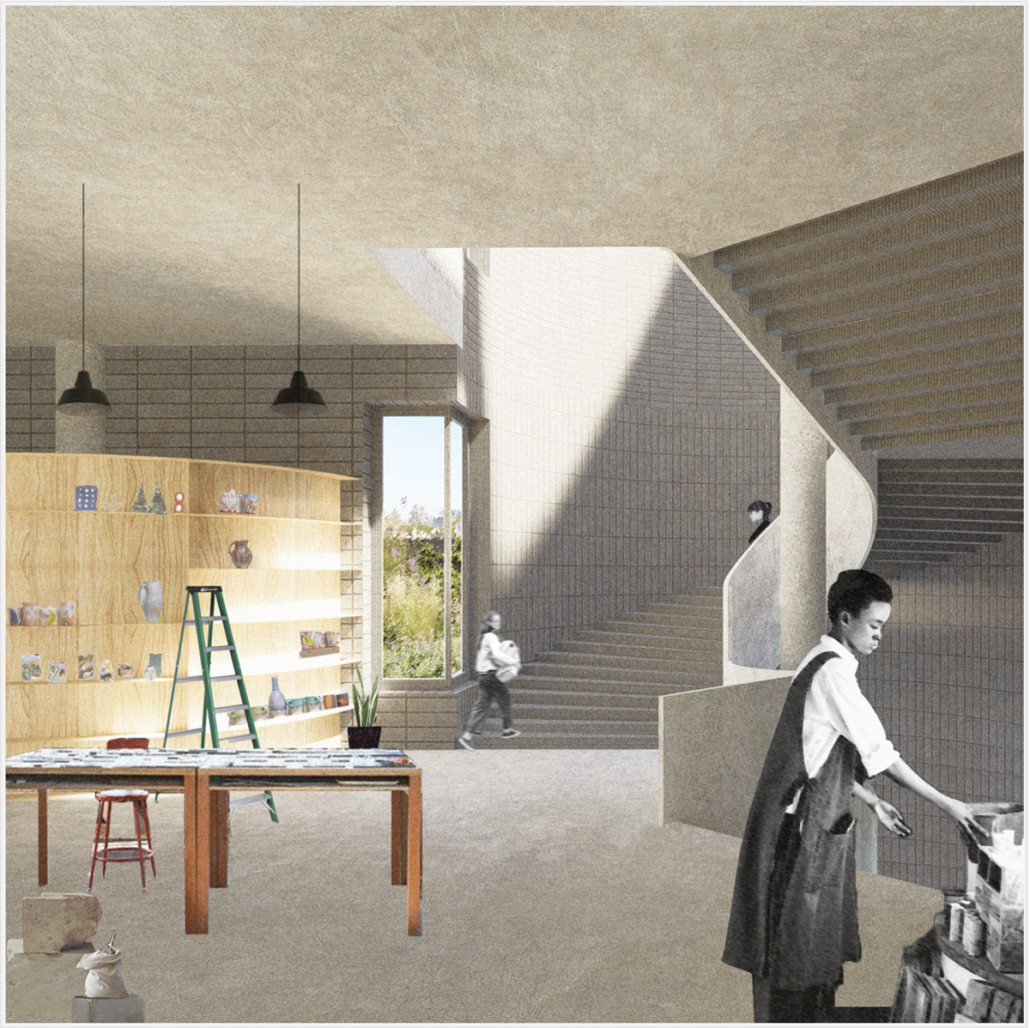
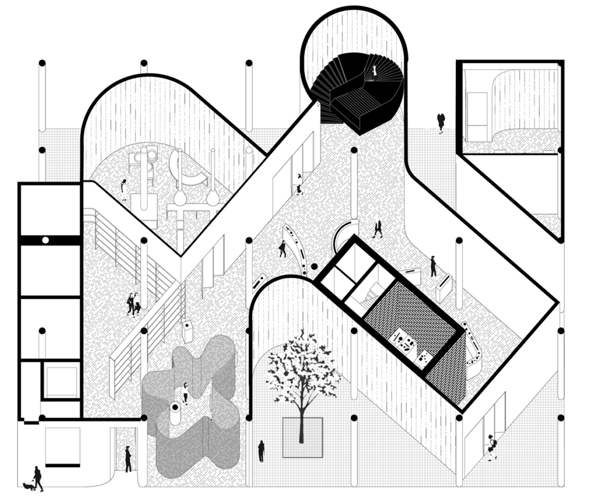
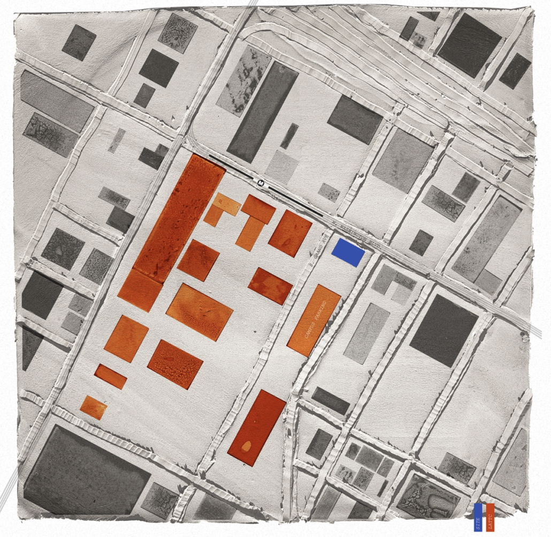
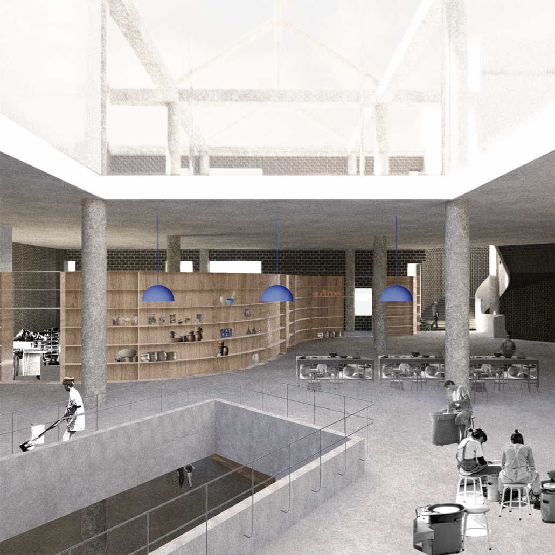
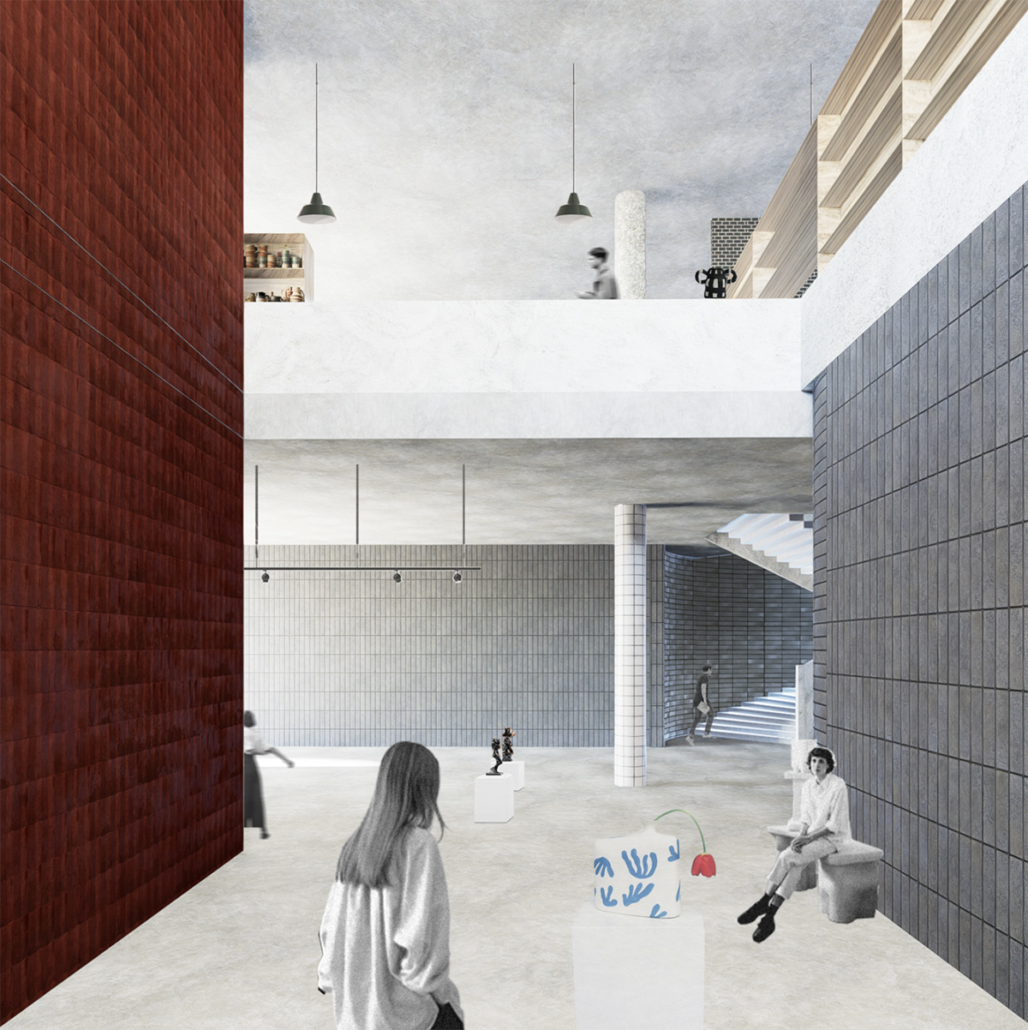
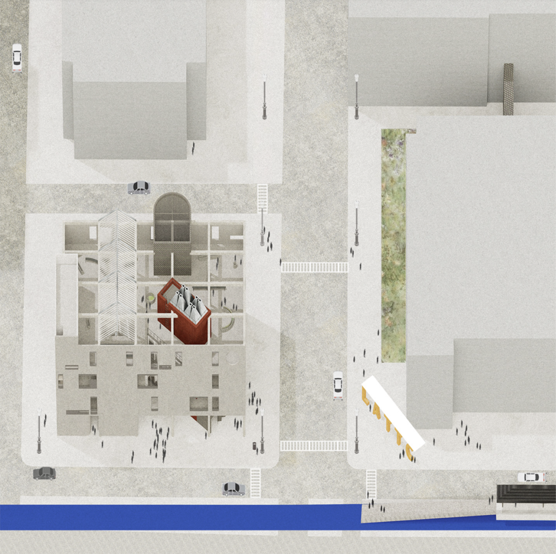
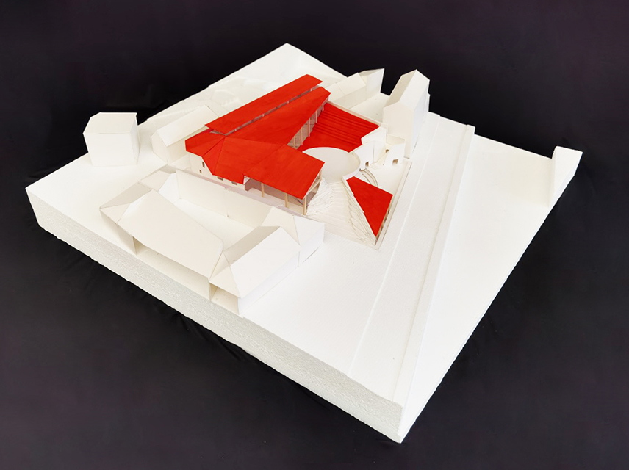
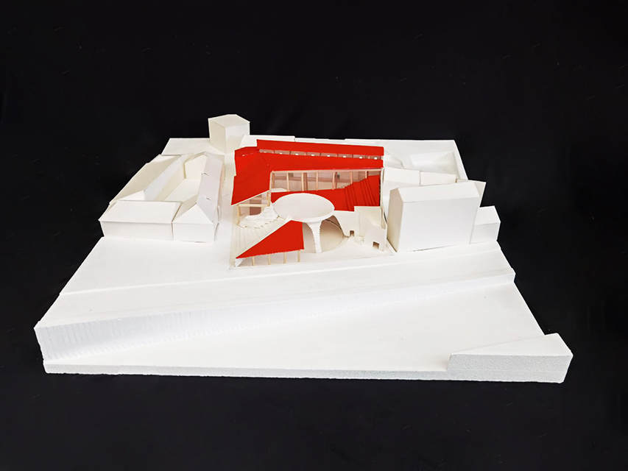
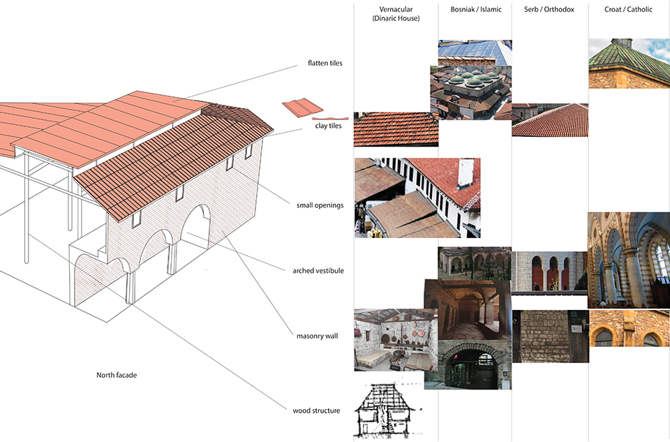
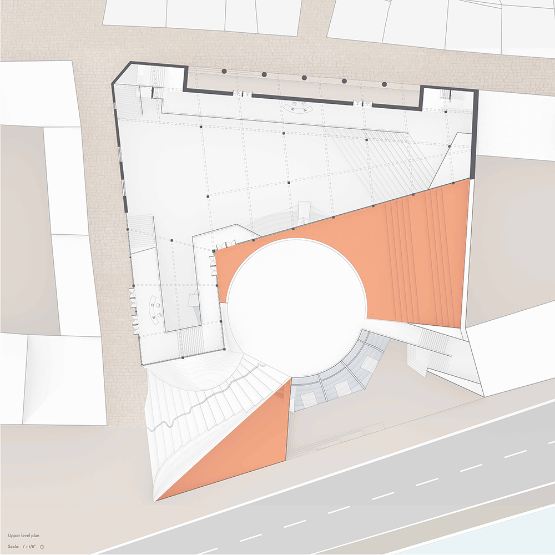
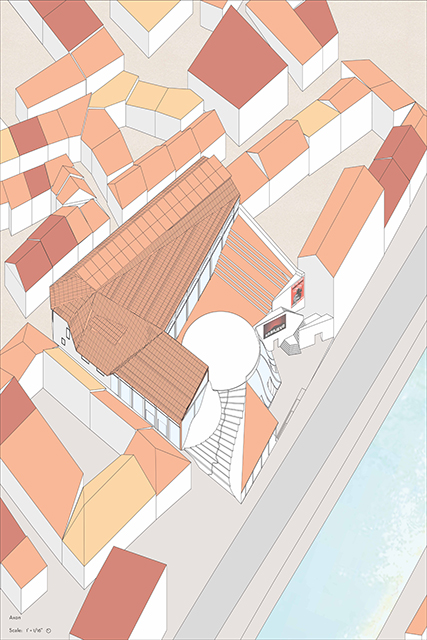
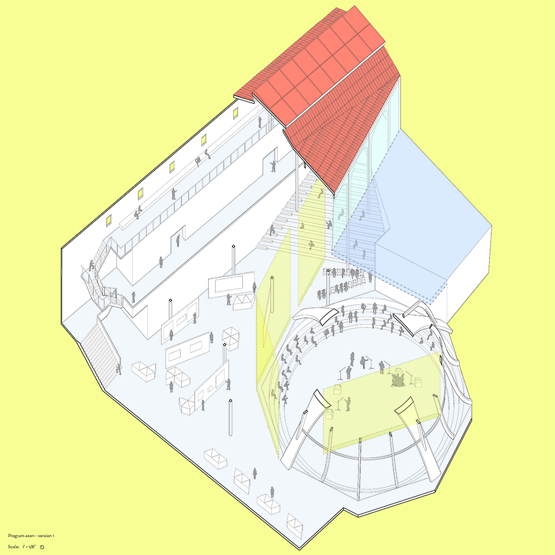
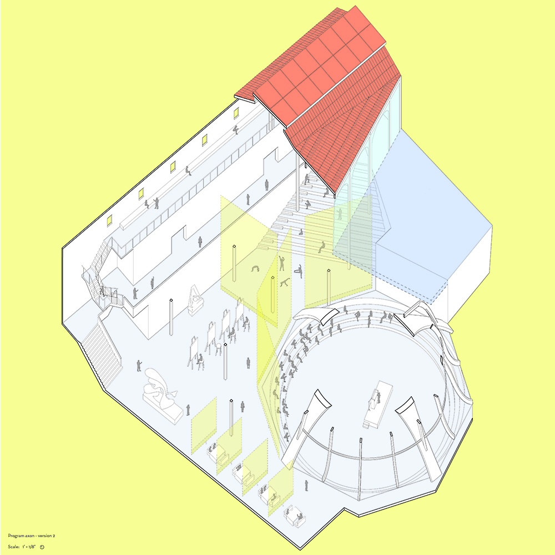
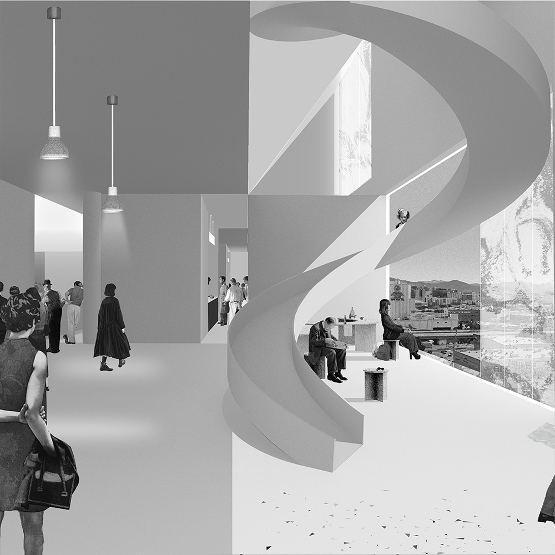
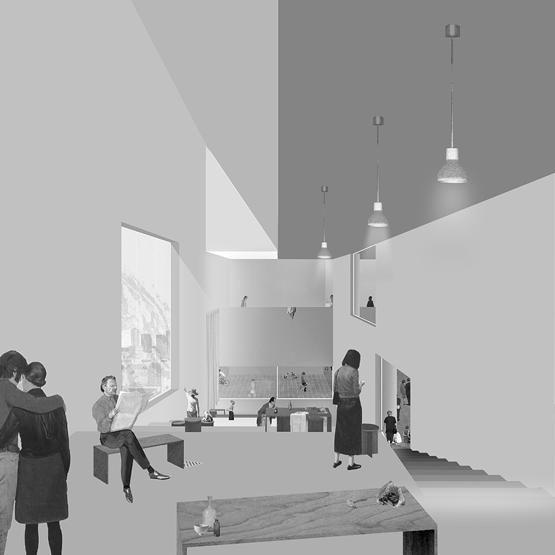
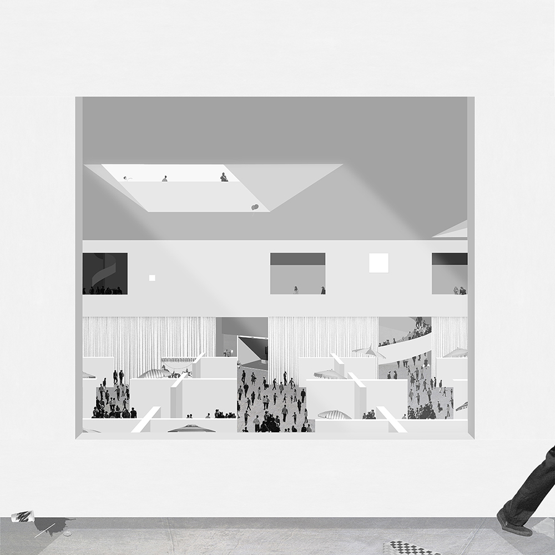
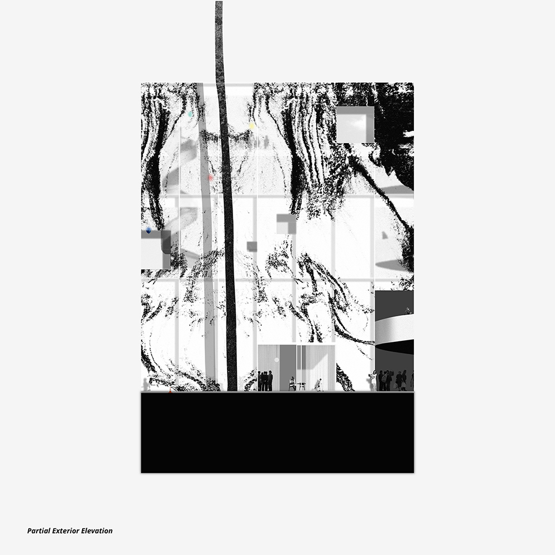
![wall section revised [Converted]](https://www.studyarchitecture.com/wp-content/uploads/Josue_05-Robert-Alexander.jpg)
