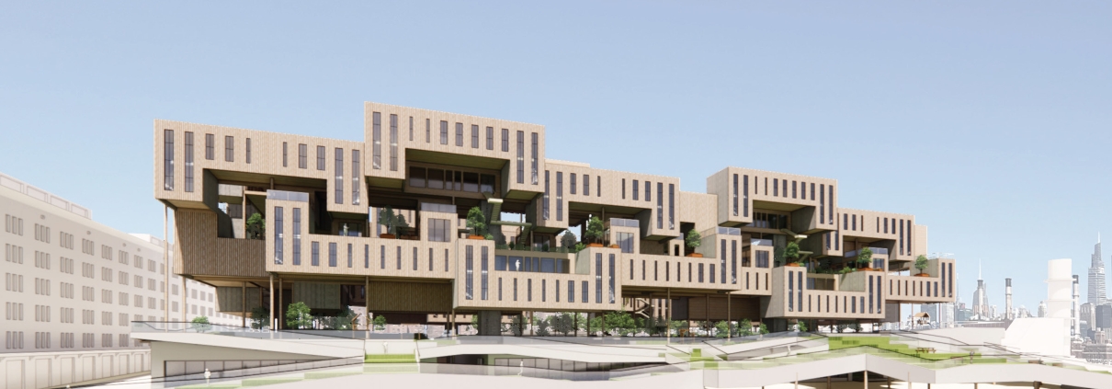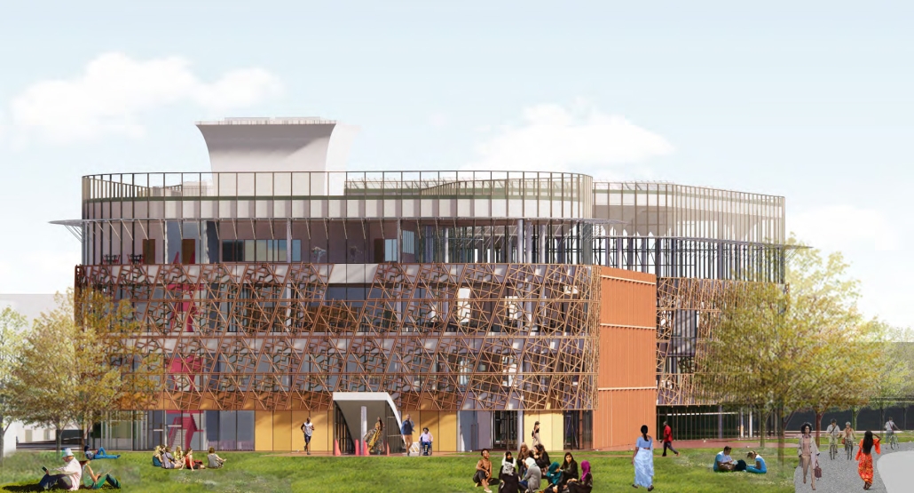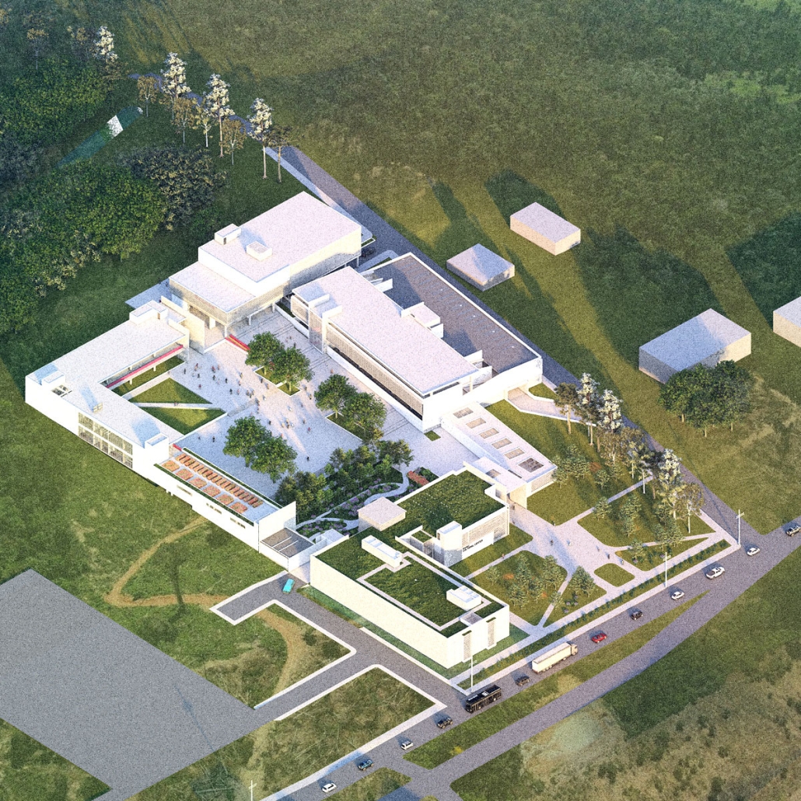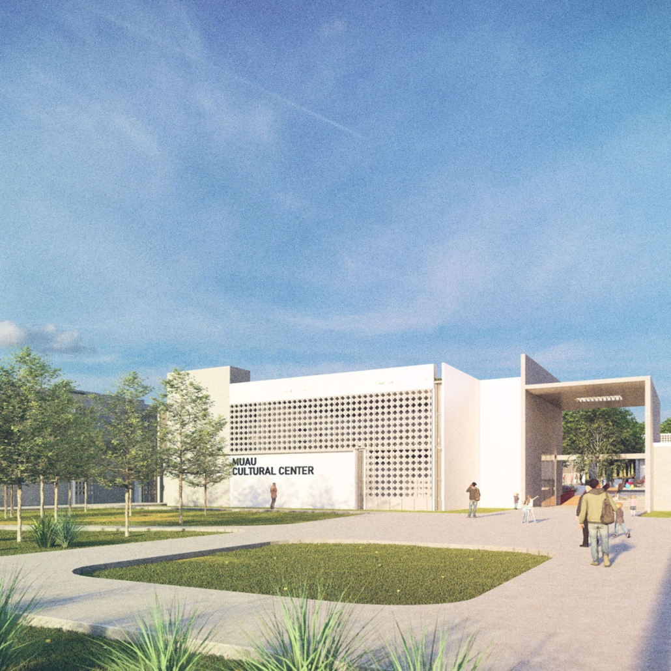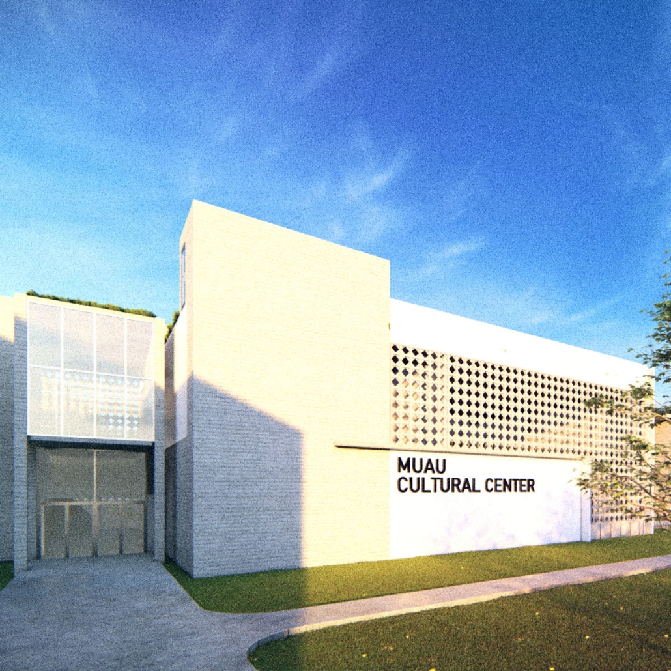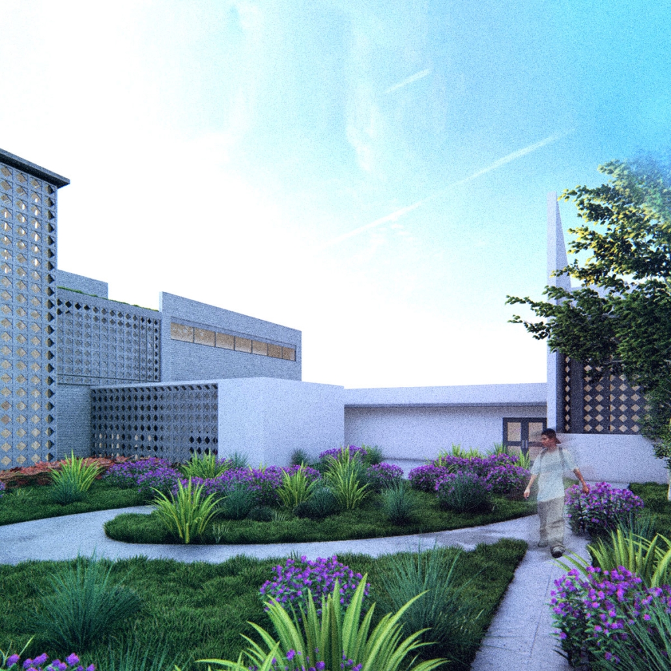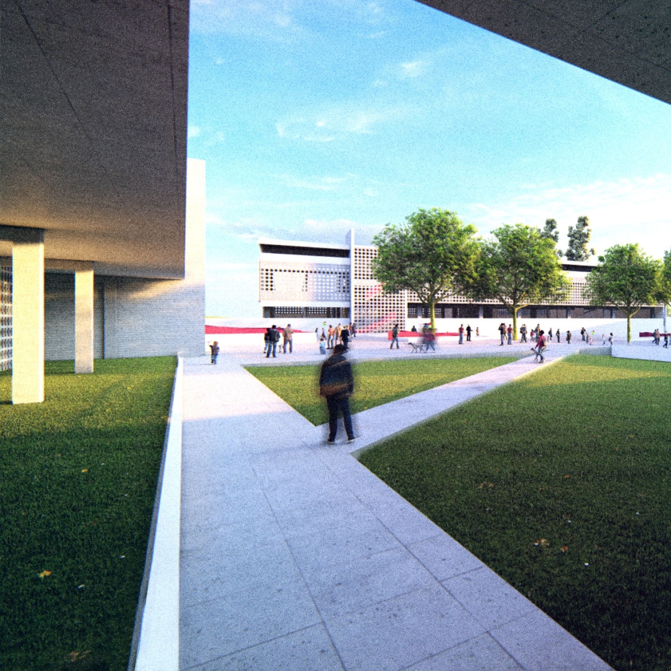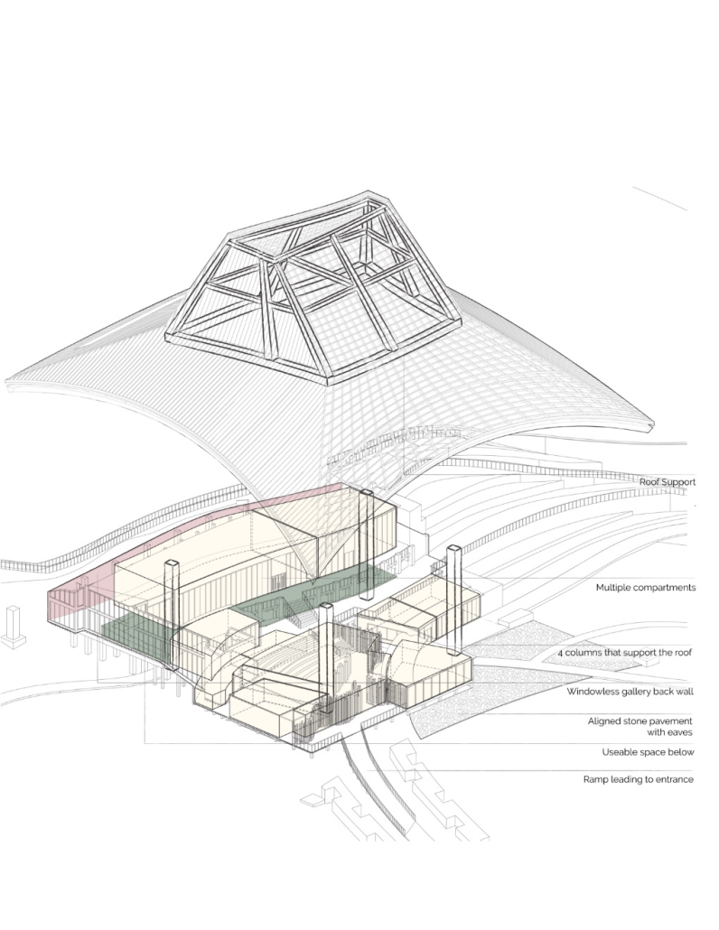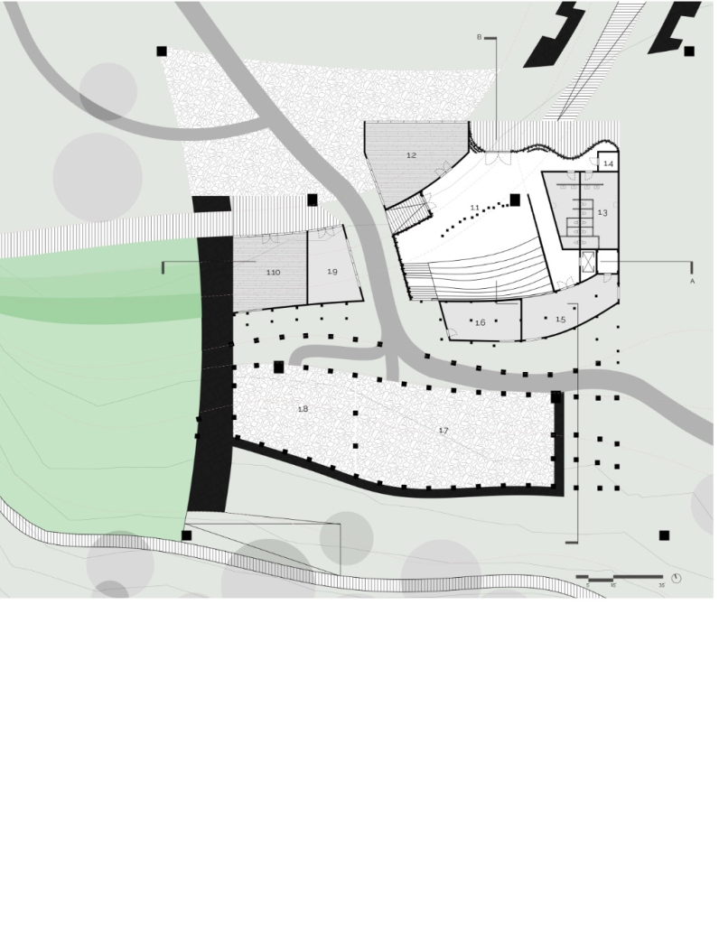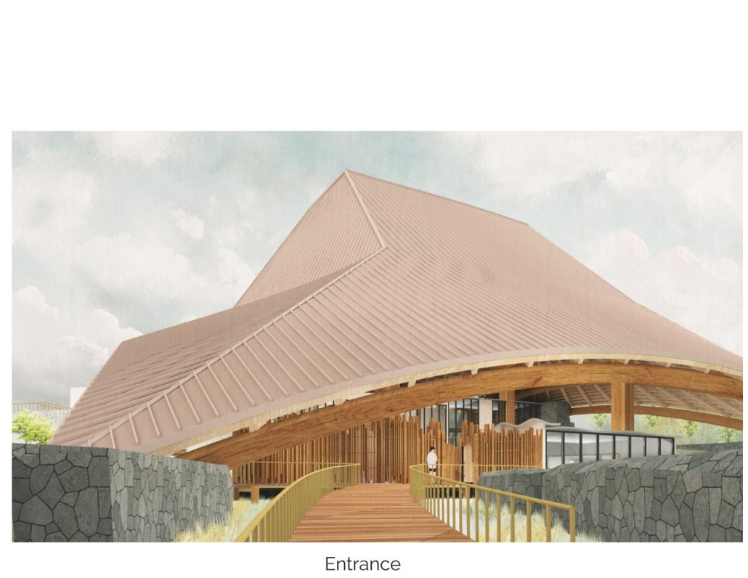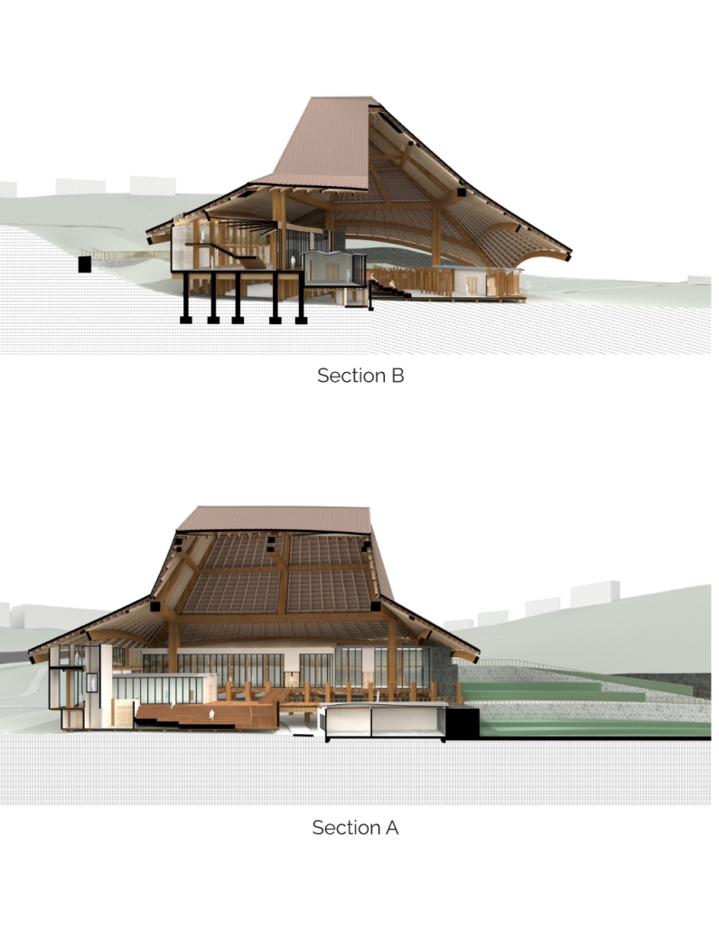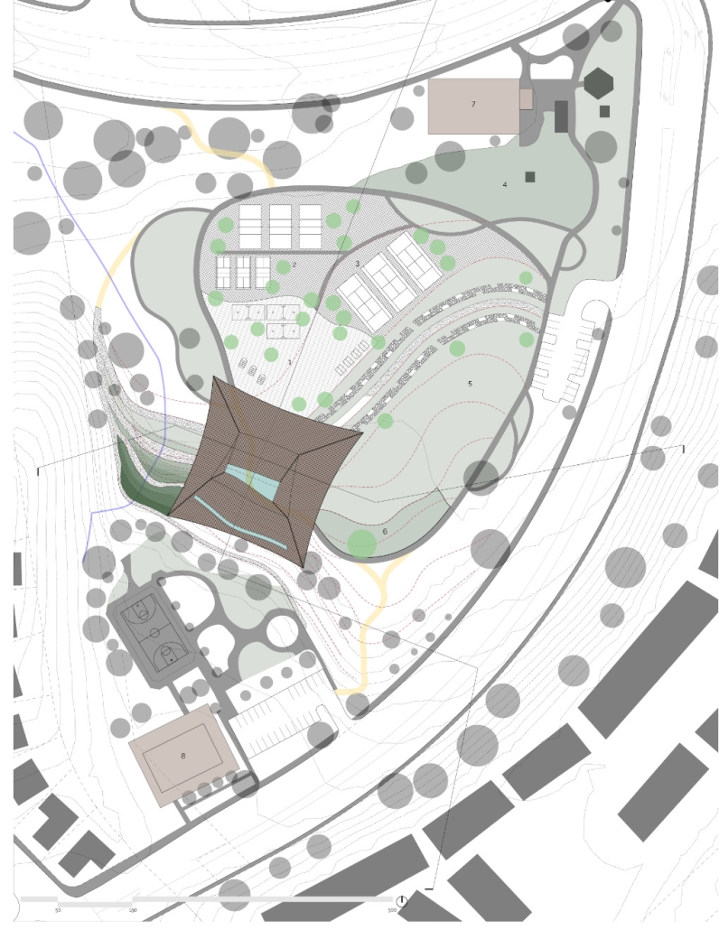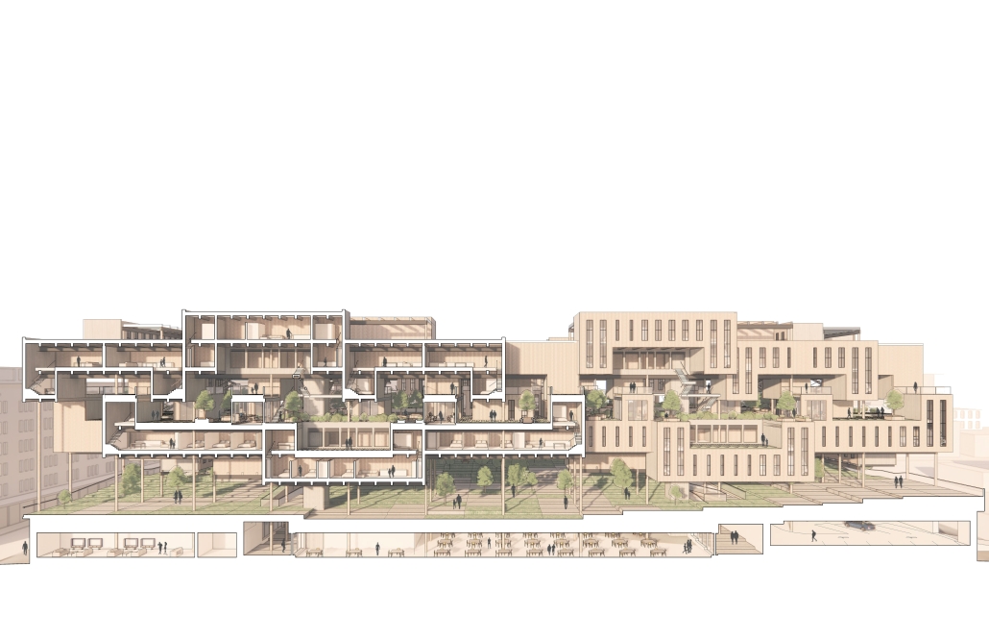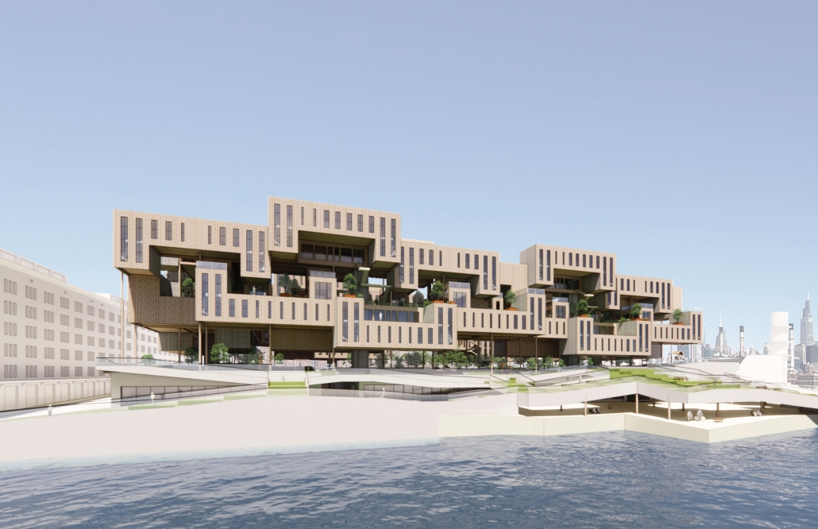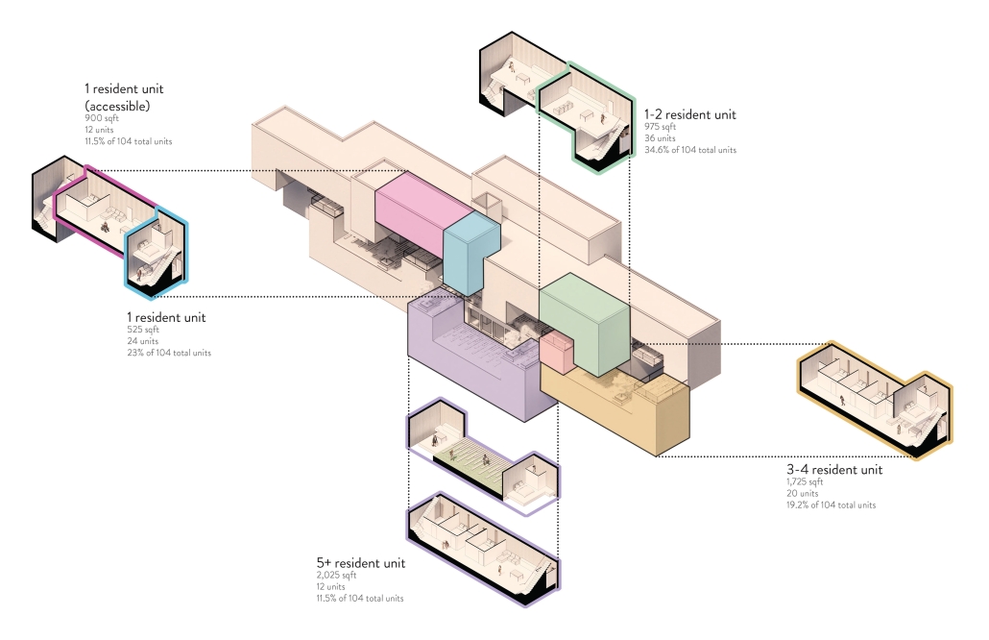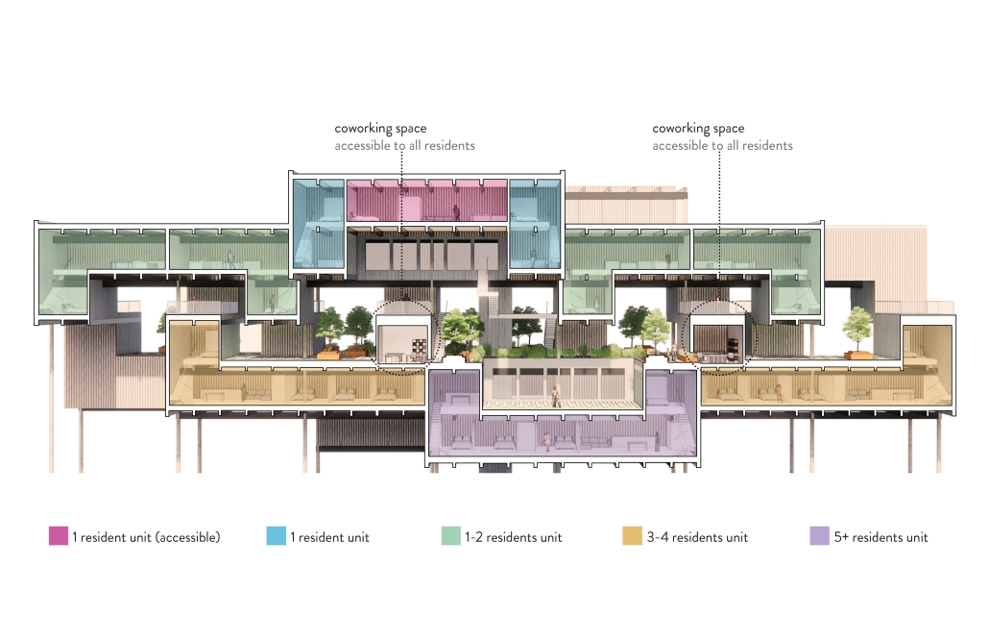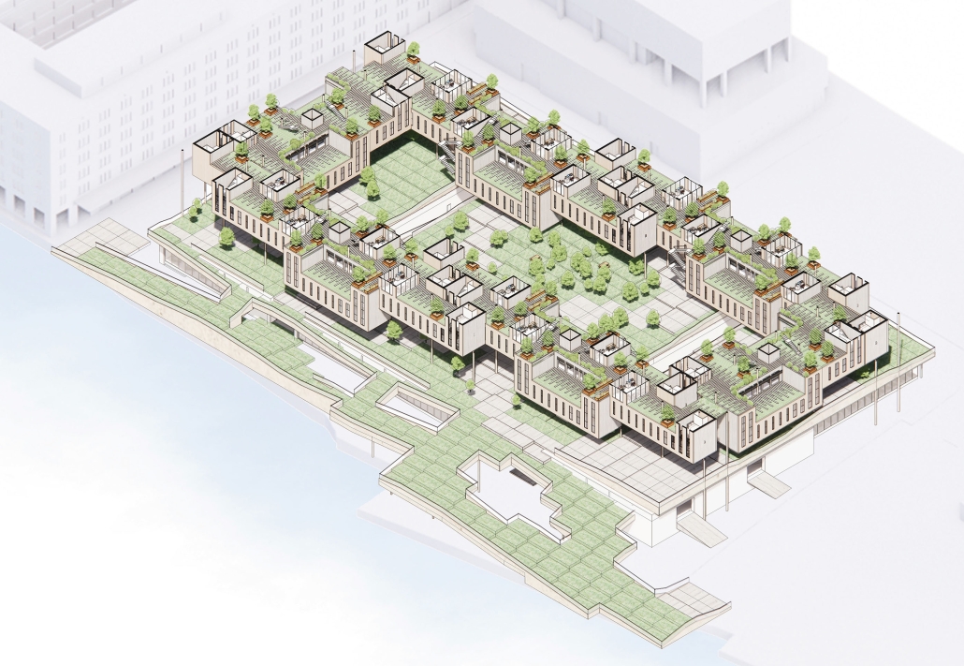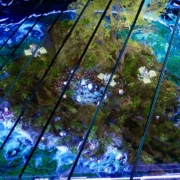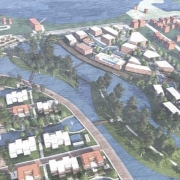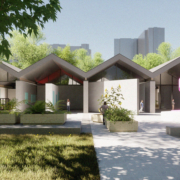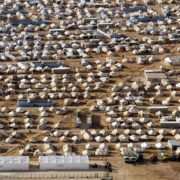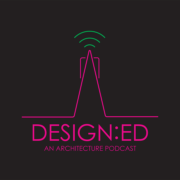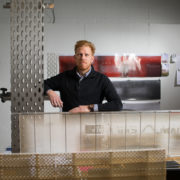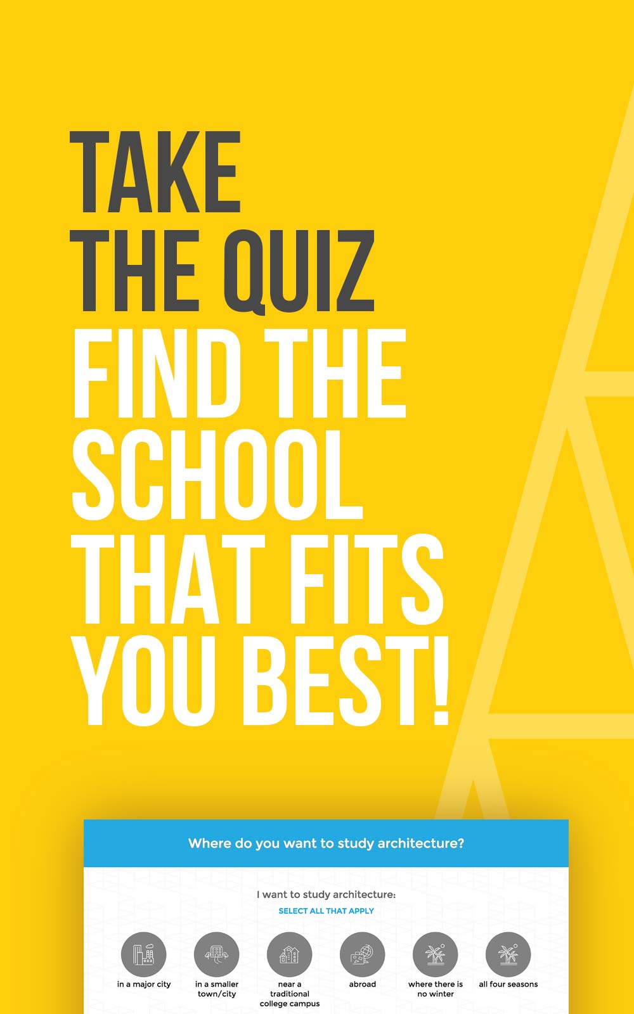2023 Study Architecture Student Showcase - Part XI
Welcome back to another week of the Study Architecture Student Showcase! In Week XI, we highlight student projects that use space as an avenue to create equitable community resources. From neighborhood civic buildings to multi-faceted housing units, this week’s featured projects address bridging societal gaps and emphasize the importance of creating opportunities for social interaction and dialogue between diverse communities. By taking a look at the projects below, you will learn how each student project proposes a space that promotes inclusivity and fosters community connections.
Center for Tolerance by Rebecca Dejenie, B.Arch‘23
The Boston Architectural College | Advisors: Peter Martin and Robert Gillig
This design imagines the Roxbury Crossing station as a free station as it becomes a new node for the city of Boston. The Center for Tolerance is a civic building that would allow different activities from music studios, makerspaces, food court, material exchange library, multi-purpose classrooms, exhibits, offices, studios, therapy clinics, and meditation spaces, to gardens with seats to encourage users to sit and converse with one another. As the site is located on the border of two neighborhoods, it will provide a spatial bridge for people from different backgrounds to come together to heal. This building will be used as a resource for all – especially those who come from disadvantaged backgrounds. This building is a representation of what equity in the built environment can look like.
This project was awarded the Best of B. Arch Degree Project 2023.
Dis-Luxury from Luxury: Inequality Brought by Consumerism and Luxury Reimagining by Eduardo A. Caraballo-Arroyo B.Arch ‘23
Pontifical Catholic University of Puerto Rico | Advisors: Pedro A. Rosario-Torres, Luis V. Badillo-Lozano & Manuel De Lemos-Zuazaga
In Curitiba, Brazil, an architectural project is reimagining luxury and addressing social division to foster a community that values inclusivity, sustainability, and social equity. By challenging the pursuit of material wealth and status, this project aims to create an inclusive society where individuals feel fulfilled and valued. The project recognizes that luxury is often associated with abundance and comfort but can lead to marginalization, inequality, scarcity, and disconnection within communities. In a capitalist and consumerist society, luxury is marketed as an asset of ease and comfort, perpetuating social divisions and excluding those who cannot afford it. To address this problem, the architectural project seeks to interconnect both ends of the wealth spectrum through spaces that foster communication, action, and self-development.
The objective is to design an urban-social space that combines the rewards and necessities derived from luxury. This space offers physiological resources, developmental opportunities, a sense of belonging, and luxurious experiences, becoming a social equalizer and a support system for the community. By emphasizing the emotions associated with luxury, such as power, confidence, security, and contemplation/enjoyment, the project creates spaces for interactions and community communication. Elements such as small-scale farming, community/cultural integration, open spaces for social and community activities, and emancipatory and cultural educational spaces are included in the program. The project also aims to reduce limitations by embracing degrowth and minimalist systems.
The main strategy revolves around luxury as an emotional reaction. Luxury consumption triggers psychological responses associated with trust, power, contentment, and security. The architectural design incorporates pathways and axes that lead towards focus areas, lifting the first level and creating porous volumes to enhance openness and connection. Strategically positioned openings offer views towards the focus areas, creating voids and spaces that provide experiential and spatial experiences. By implementing this design, the project aims to address luxury inequality, foster social cohesion, and create spaces that promote inclusivity, equal access to resources, and a sense of well-being for all members of society. Through its transformative power, this project challenges conventional notions of luxury and redefines its role in creating a more connected and equitable world.
Instagram: @_eaca23
Kordilyera Vernacular Inspired Interpretive Center in Paradise Hills, San Diego by Greco Cosente, B. Arch ‘23
NewSchool of Architecture and Design |Advisor: Raúl Díaz
With historical and cultural aspects of Paradise Hills being mainly single-family dwellings from the 1950s and its relation to the military, specifically the navy, a demographic group of the Filipino population has emerged throughout the years. Generic designs of suburban parks do not cater to the needs of the current population. In an attempt to advance green space, park designs drawing from culture with the architectural language of pavilions are explored. The project caters to bridging the gap between community park design and Filipino residents through a Kordilyera-inspired Interpretive Center in Paradise Hills, San Diego; A reinstitution of cultural identity for U.S.-born Filipino-Americans.
The project was awarded the Outstanding Design Award – Degree Project.
U Belong: A New Live/Work Housing Prototype by Jada Rezac and Margaret Phillips, M. Arch ‘23
Kansas State University |Advisor: Zhan Chen – Assistant Professor
The current housing crisis in the US challenges architecture to address a critical need while presenting the opportunity to propose new solutions. The studio, titled: In With the New, operates as a laboratory in which to explore innovative possibilities for multi-family living. Students design new models that reframe housing as a multi-faceted domain, able to navigate various scenarios and support diverse communities.
Jada and Margaret’s project responds to the evolving needs of contemporary living by integrating residential units and workspaces. The project uses a calibrated arrangement of U-shaped modules to create new possibilities for both living and working.
The unit clusters maintain a high degree of porosity, which allows more access to natural light and promotes cross ventilation. These considerations enhance human comfort and productivity while presenting an innovative strategy for improving the overall health of its inhabitants.
The relationship between living and working units and their arrangement also seeks to alleviate social isolation. The units are grouped into smaller neighborhoods, fostering familiarity and more meaningful social interactions. Communal spaces within these neighborhoods and intersecting circulation paths also help build a stronger sense of community within a large complex.
The project was nominated for the Nominated for the Heintzelman Prize at Kansas State University.
Instagram: @jadarezac ; @margaret_rose_phillips ; @studiozhan
See you next week for the next installment of the Student Showcase!

